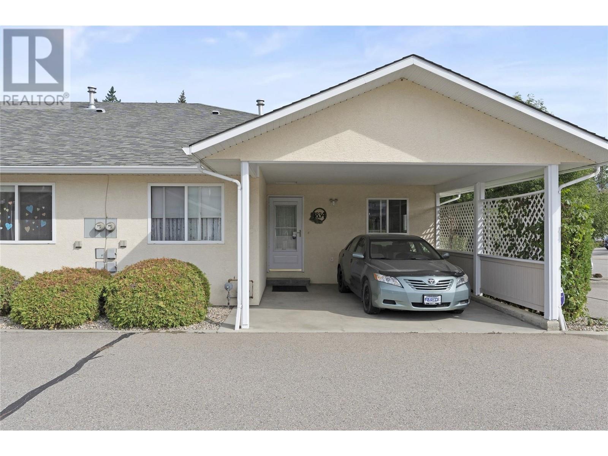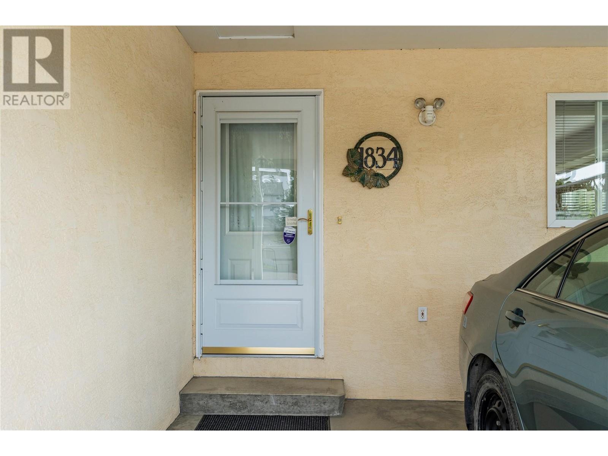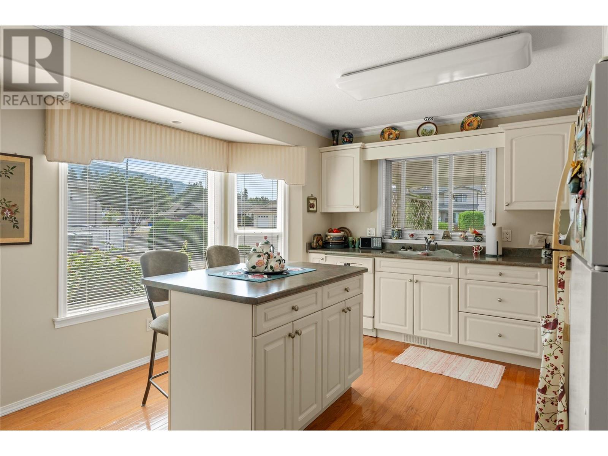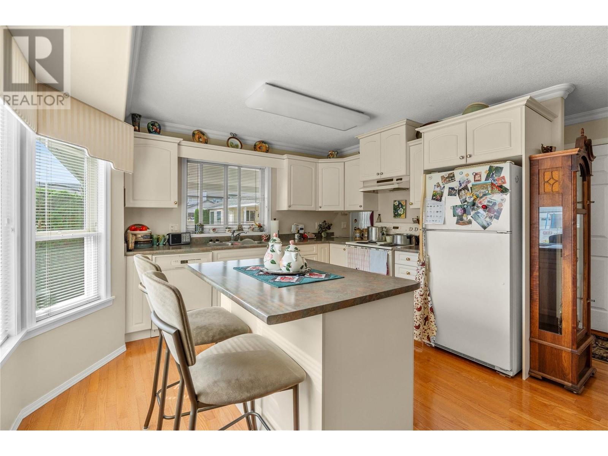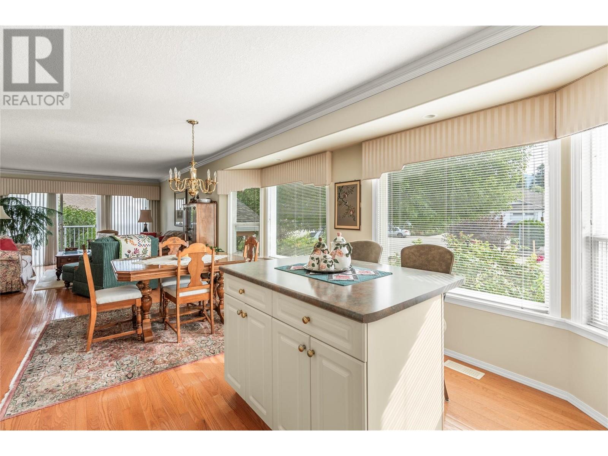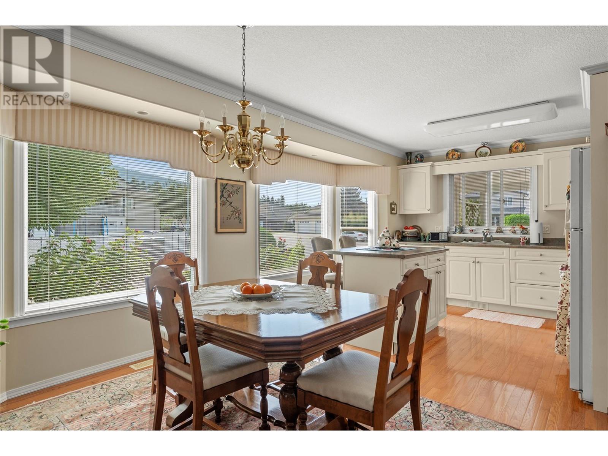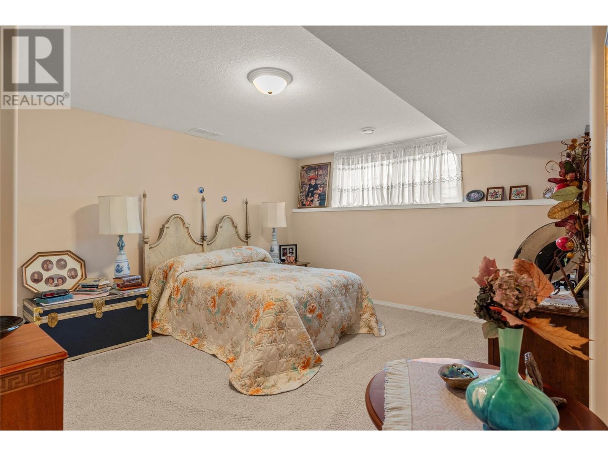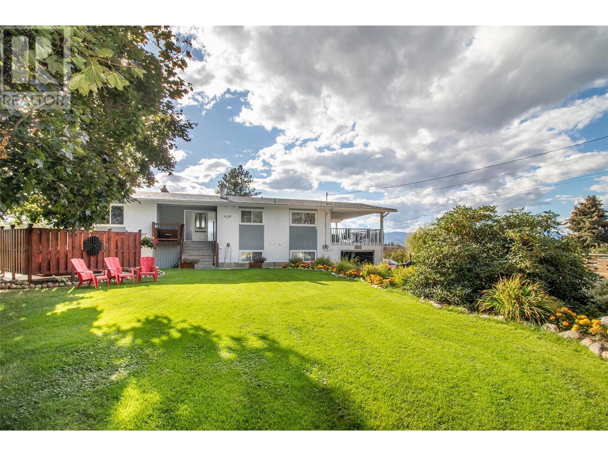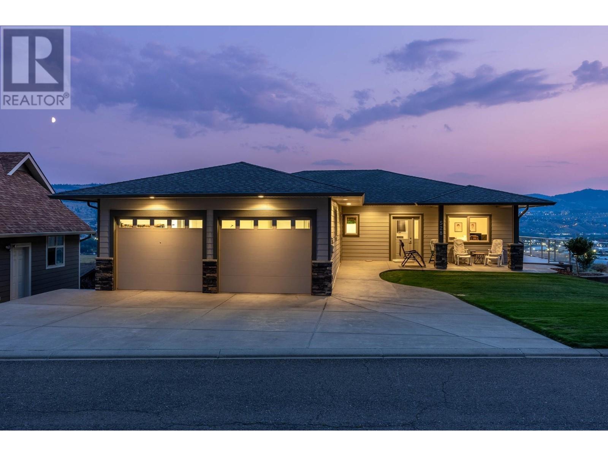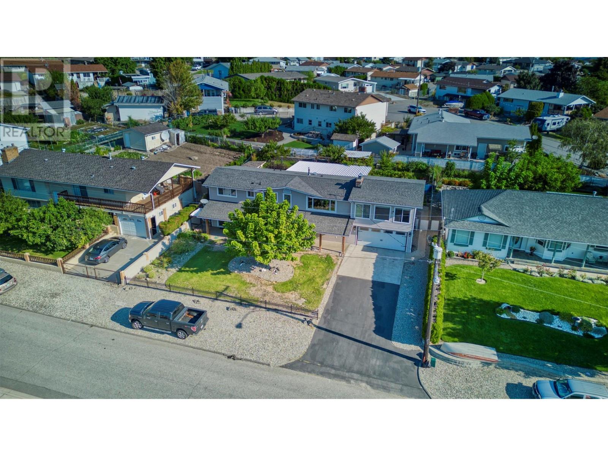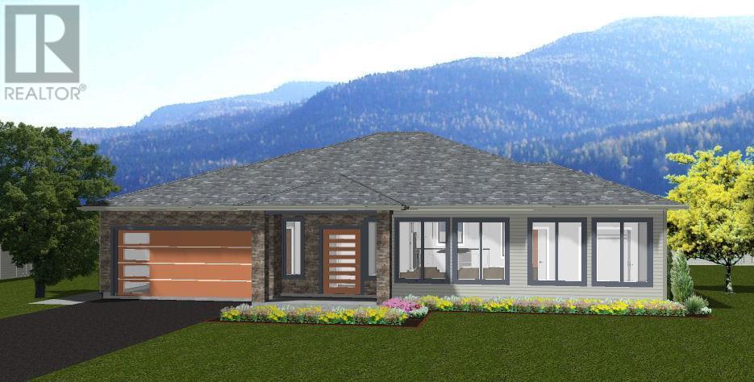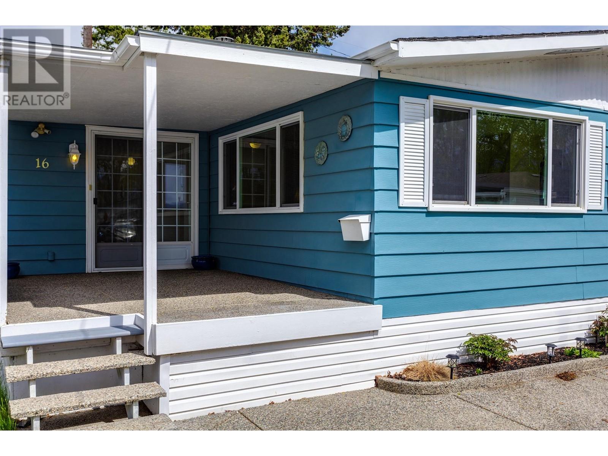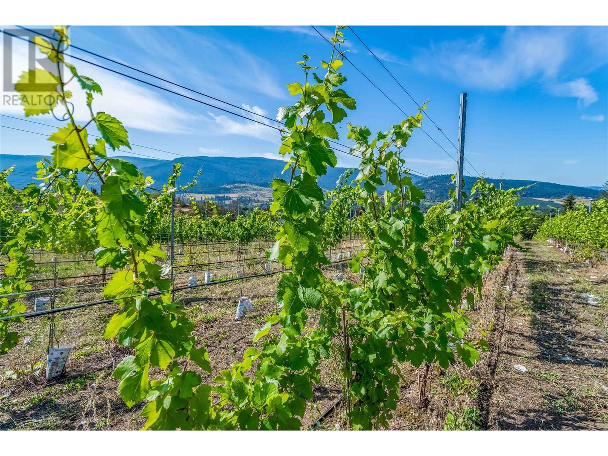1834 47 Avenue
Vernon, British Columbia V1T9P3
$574,900
ID# 10322514
| Bathroom Total | 3 |
| Bedrooms Total | 3 |
| Half Bathrooms Total | 0 |
| Year Built | 2002 |
| Flooring Type | Carpeted, Hardwood, Linoleum |
| Heating Type | Forced air, See remarks |
| Stories Total | 2 |
| Bedroom | Basement | 12'10'' x 15'10'' |
| 4pc Bathroom | Basement | 8'10'' x 7'5'' |
| Family room | Basement | 34'9'' x 11'1'' |
| 3pc Bathroom | Main level | 5'5'' x 3'9'' |
| Bedroom | Main level | 11'7'' x 9'0'' |
| Kitchen | Main level | 11'4'' x 12'5'' |
| Living room | Main level | 12'4'' x 16'3'' |
| Dining room | Main level | 14'3'' x 10'0'' |
| 4pc Ensuite bath | Main level | 5'4'' x 8'8'' |
| Primary Bedroom | Main level | 13' x 12'3'' |
YOU MIGHT ALSO LIKE THESE LISTINGS
Previous
Next
