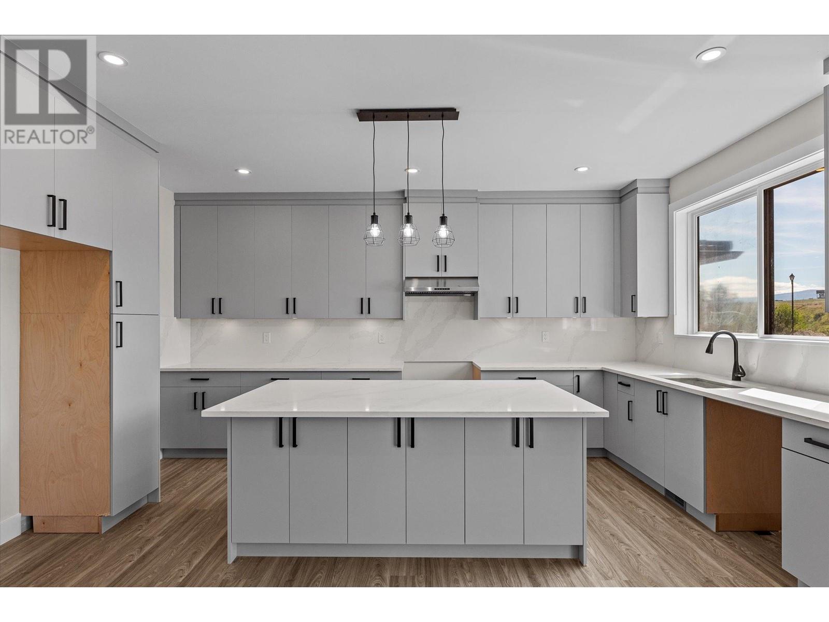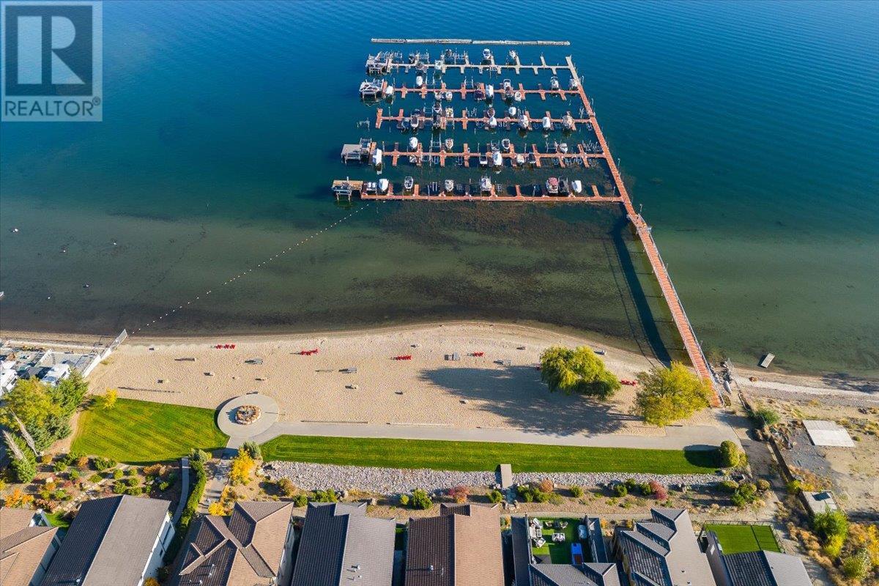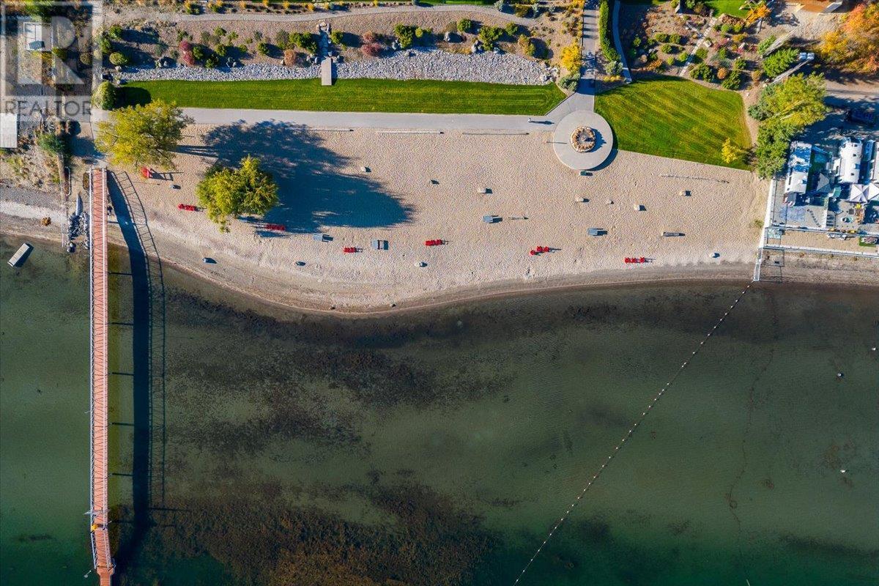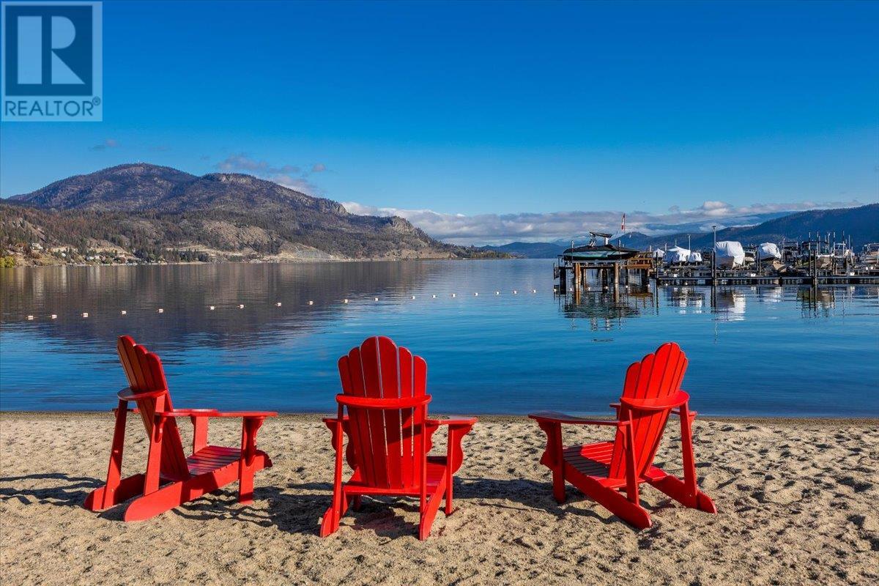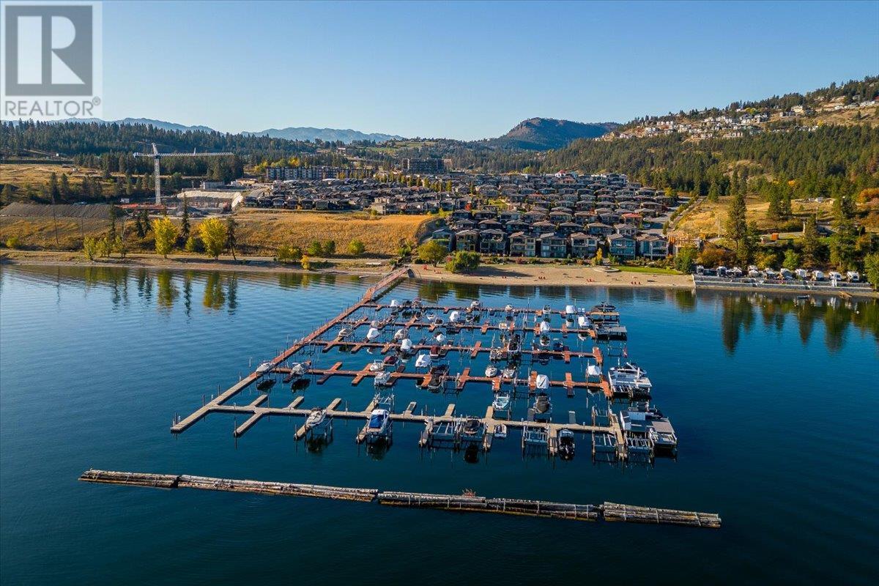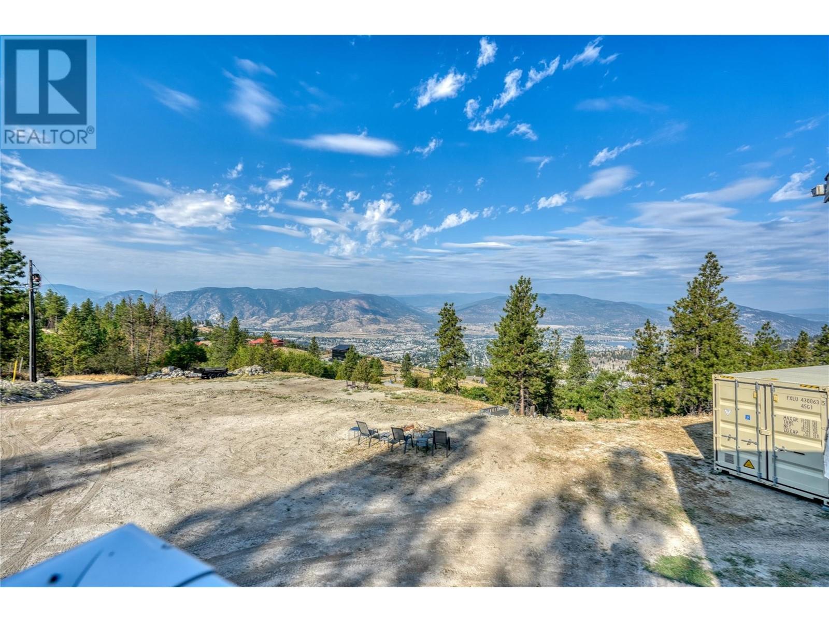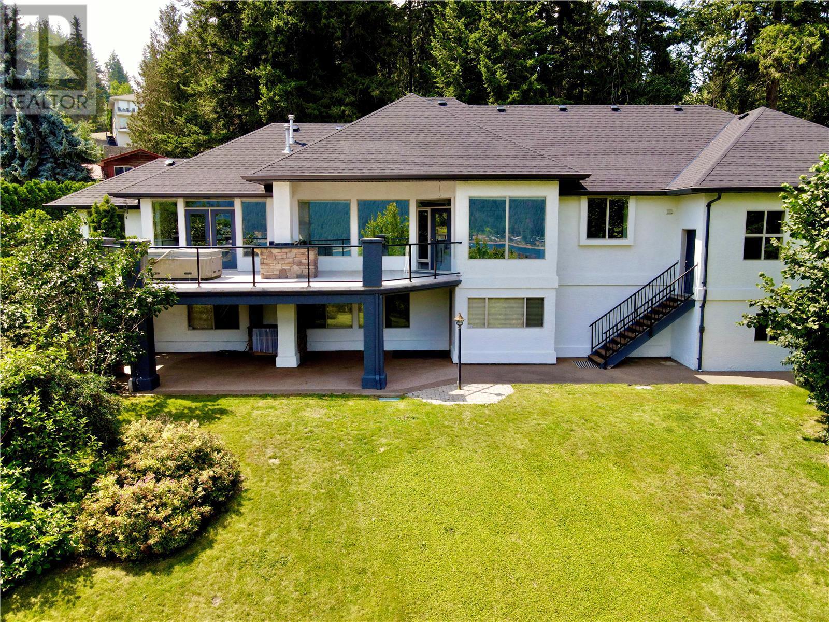1787 Viewpoint Drive
Kelowna, British Columbia V1Z4E1
| Bathroom Total | 4 |
| Bedrooms Total | 4 |
| Half Bathrooms Total | 1 |
| Year Built | 2024 |
| Cooling Type | Central air conditioning |
| Flooring Type | Carpeted, Tile, Vinyl |
| Heating Type | Forced air |
| Stories Total | 1 |
| 3pc Bathroom | Lower level | 8'8'' x 4'11'' |
| 4pc Bathroom | Lower level | 6'1'' x 8'6'' |
| Utility room | Lower level | 12'4'' x 16'6'' |
| Recreation room | Lower level | 23'4'' x 13' |
| Bedroom | Lower level | 8'8'' x 12'4'' |
| Bedroom | Lower level | 10'4'' x 13'10'' |
| Bedroom | Lower level | 9'10'' x 14'2'' |
| Laundry room | Main level | 14'2'' x 6'2'' |
| Other | Main level | 18'11'' x 21' |
| Foyer | Main level | 9'5'' x 9'4'' |
| Other | Main level | 14' x 4'6'' |
| 2pc Bathroom | Main level | 3'11'' x 7'5'' |
| 4pc Ensuite bath | Main level | 11'9'' x 10'9'' |
| Primary Bedroom | Main level | 14'2'' x 11'11'' |
| Dining room | Main level | 12'9'' x 8'11'' |
| Living room | Main level | 11'9'' x 13' |
| Kitchen | Main level | 12'3'' x 16'6'' |
YOU MIGHT ALSO LIKE THESE LISTINGS
Previous
Next







