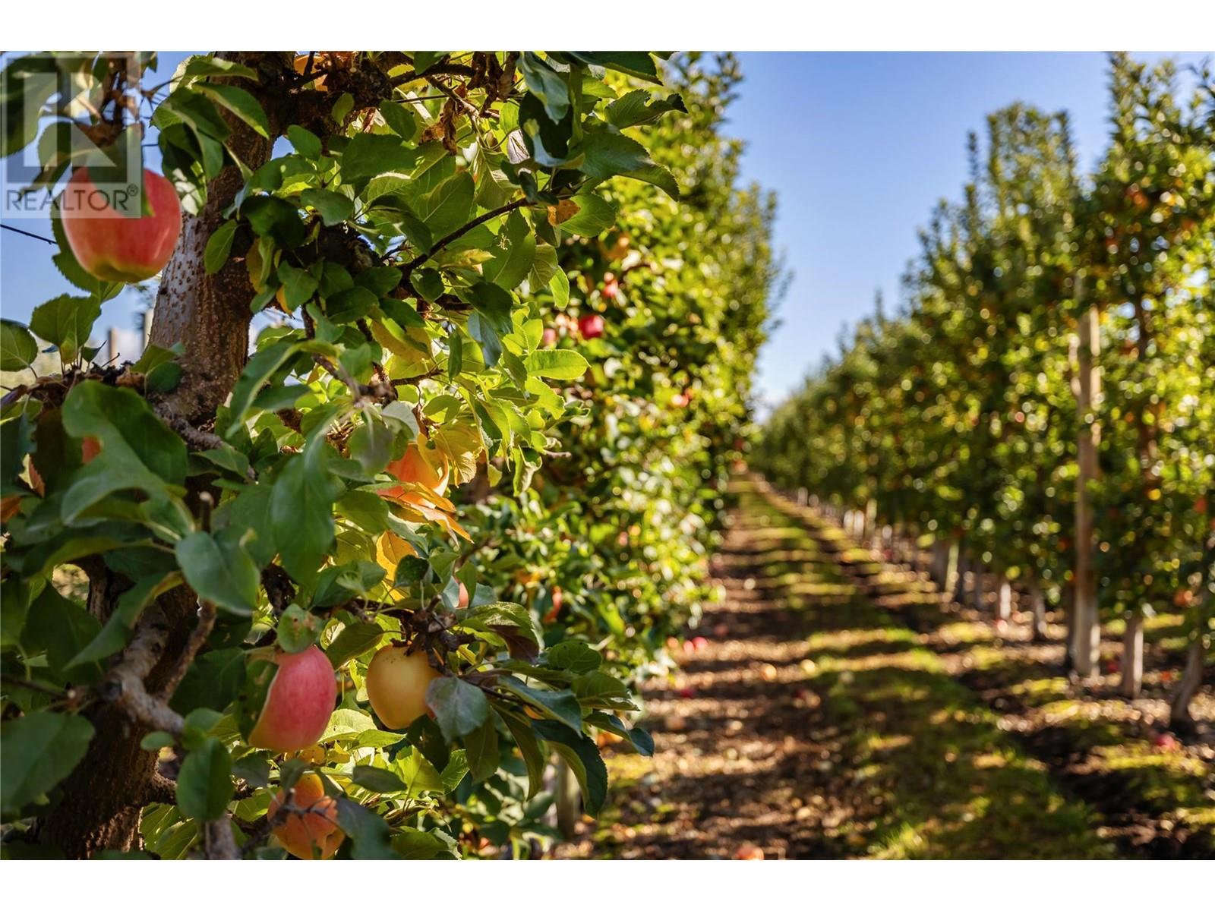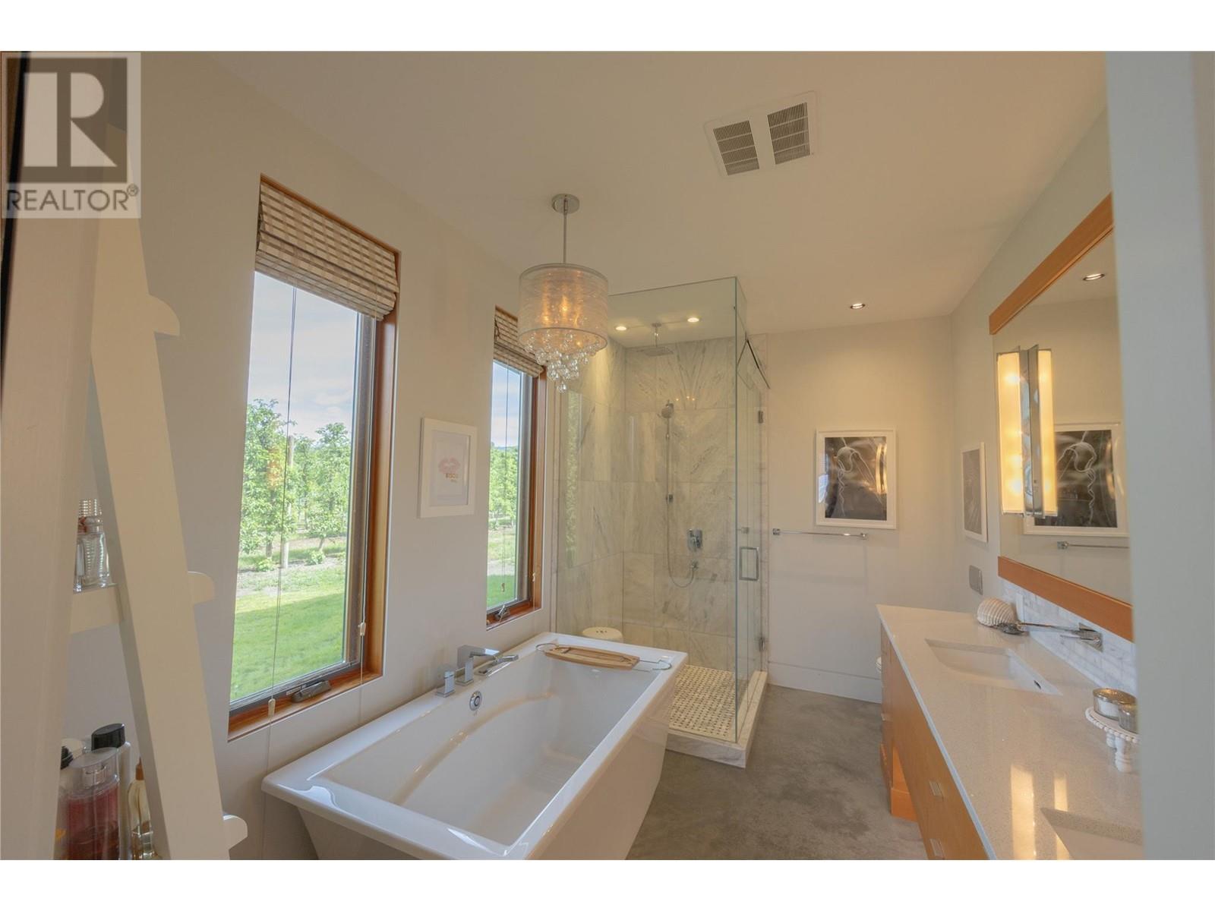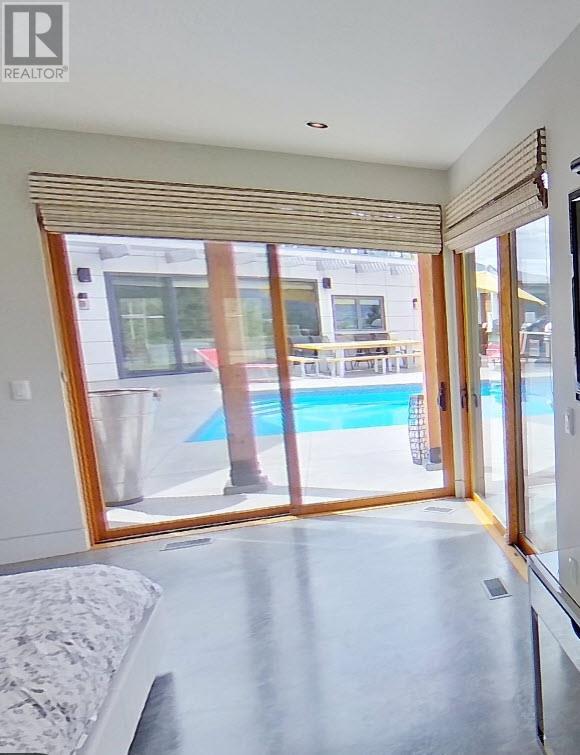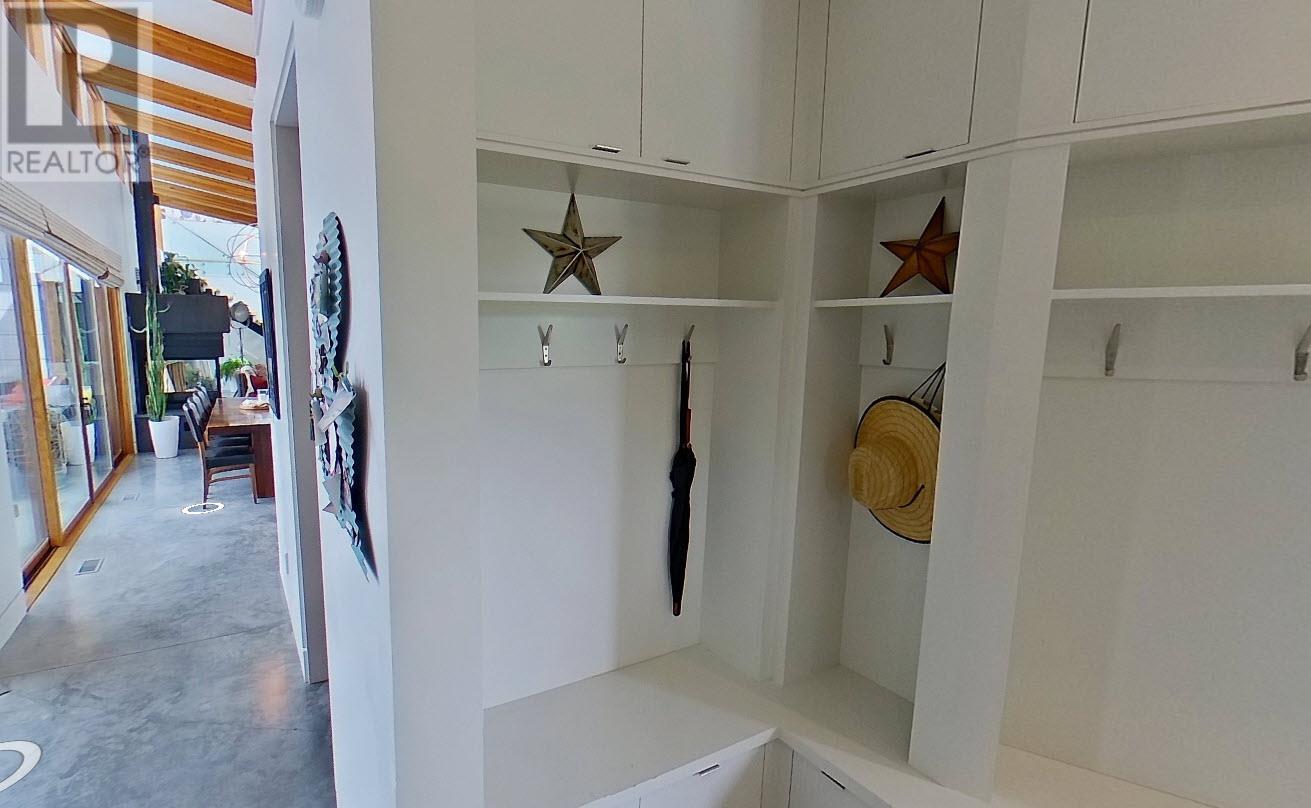3194 Dunster Road
Kelowna, British Columbia V1W4H4
| Bathroom Total | 8 |
| Bedrooms Total | 5 |
| Half Bathrooms Total | 3 |
| Year Built | 2014 |
| Cooling Type | Central air conditioning, Heat Pump |
| Flooring Type | Concrete, Hardwood |
| Heating Type | Forced air, See remarks |
| Heating Fuel | Other |
| Stories Total | 2 |
| Bedroom | Second level | 14'1'' x 12'1'' |
| Bedroom | Second level | 16'1'' x 11'5'' |
| Bedroom | Second level | 12'1'' x 14'2'' |
| Full ensuite bathroom | Second level | 7' x 8' |
| 3pc Ensuite bath | Second level | 6'7'' x 8' |
| 3pc Ensuite bath | Second level | 10' x 5' |
| Other | Main level | 32'4'' x 23'4'' |
| 2pc Bathroom | Main level | Measurements not available |
| Other | Main level | 7'7'' x 7'2'' |
| Utility room | Main level | 11'8'' x 16' |
| Media | Main level | 26'9'' x 21'9'' |
| Primary Bedroom | Main level | 17'7'' x 20'6'' |
| Office | Main level | 17'2'' x 13'8'' |
| Mud room | Main level | 9' x 13'11'' |
| Living room | Main level | 22'0'' x 26'0'' |
| Laundry room | Main level | 9'1'' x 7'3'' |
| Kitchen | Main level | 13'2'' x 19'1'' |
| Foyer | Main level | 5'8'' x 8'4'' |
| Dining room | Main level | 11'7'' x 17'1'' |
| Other | Main level | 8'2'' x 9'8'' |
| 5pc Ensuite bath | Main level | 12'7'' x 8'2'' |
| 2pc Bathroom | Main level | 5'1'' x 4'6'' |
| 2pc Bathroom | Main level | 4'11'' x 5'3'' |
| Living room | Additional Accommodation | 13'5'' x 18'3'' |
| Other | Additional Accommodation | 7'4'' x 9'9'' |
| Other | Additional Accommodation | 7'3'' x 7'3'' |
| Primary Bedroom | Additional Accommodation | 17'10'' x 13'2'' |
| Full bathroom | Additional Accommodation | 5'6'' x 12'6'' |
| Kitchen | Additional Accommodation | 11'10'' x 18'3'' |
YOU MIGHT ALSO LIKE THESE LISTINGS
Previous
Next























































































