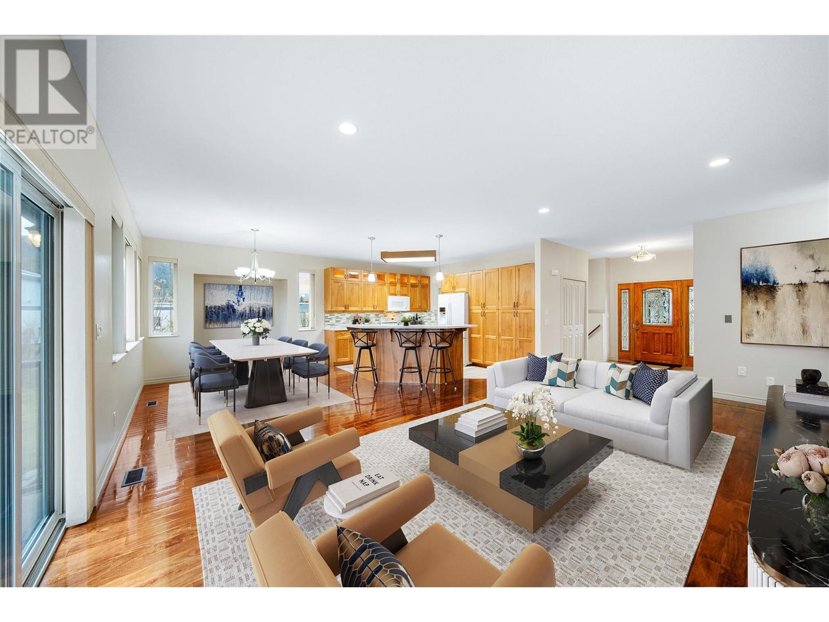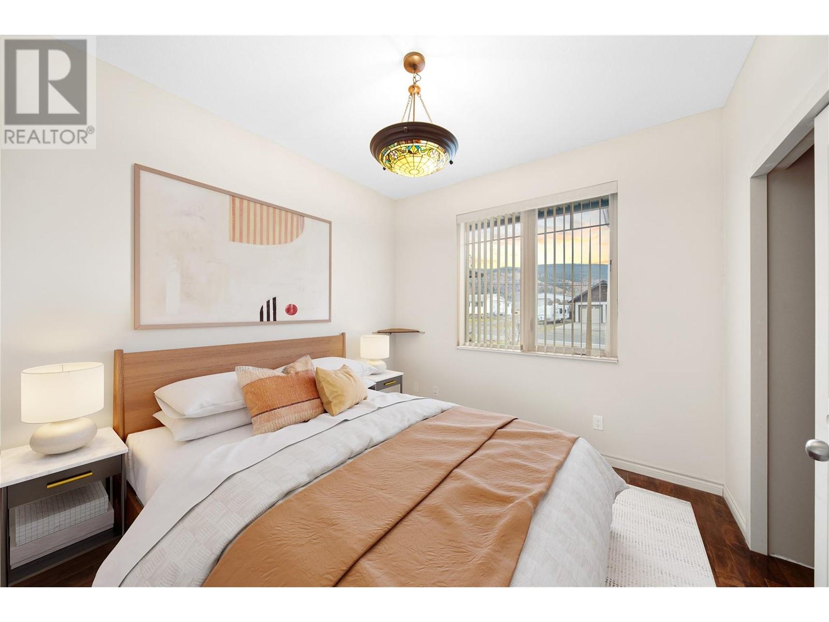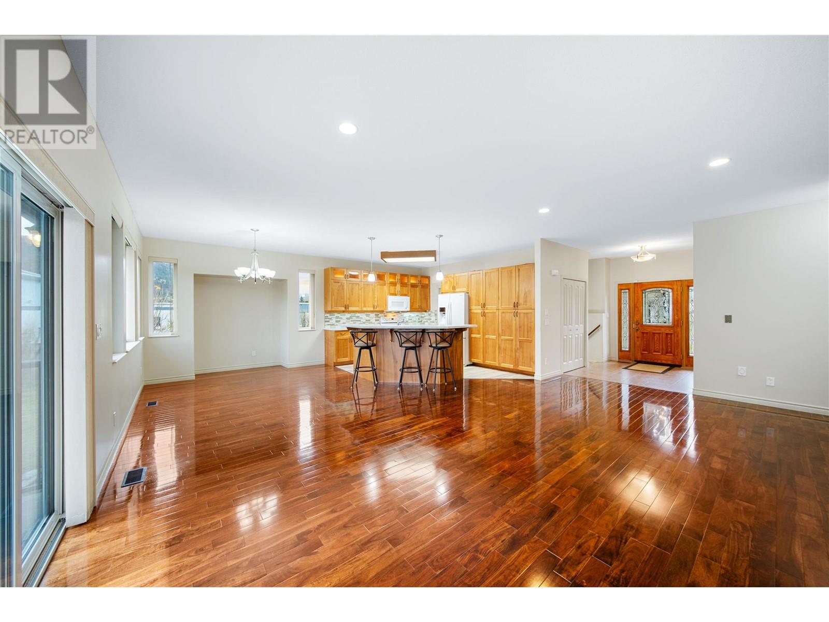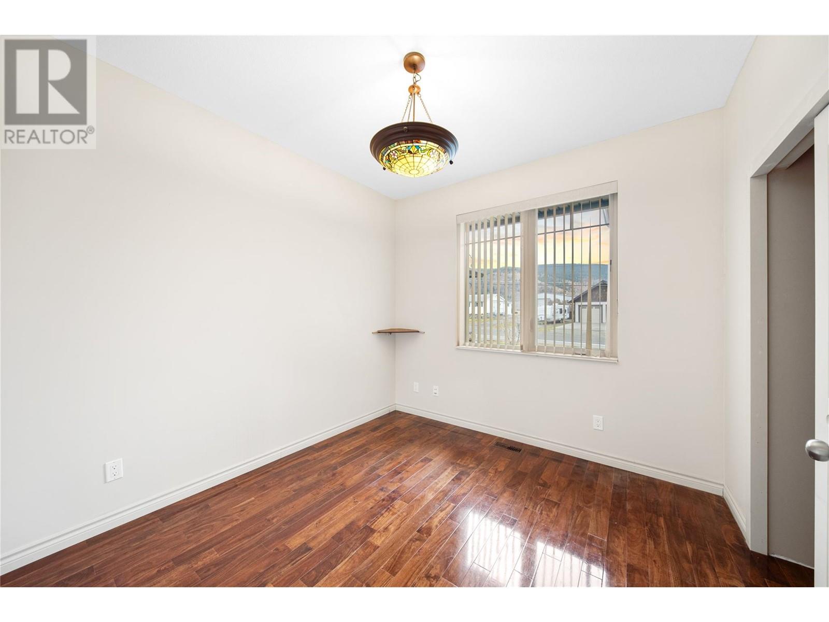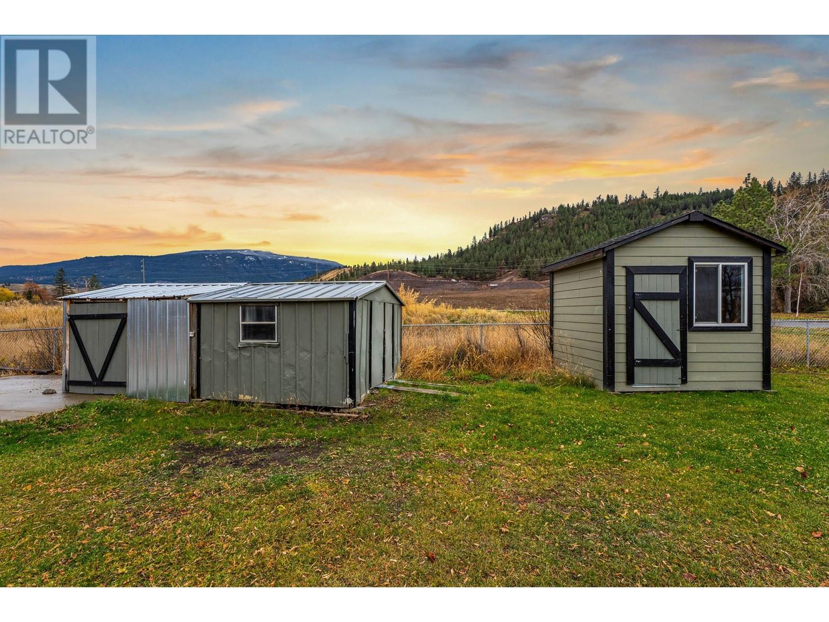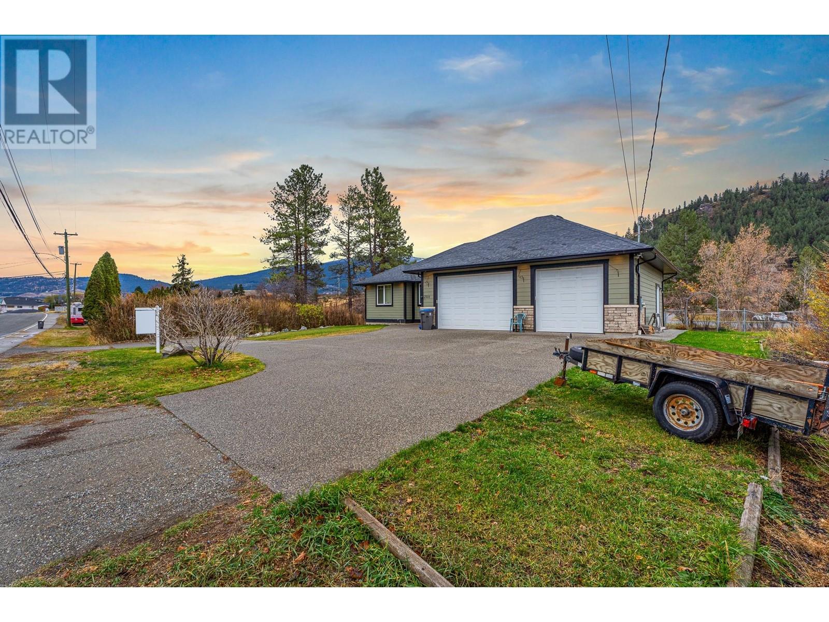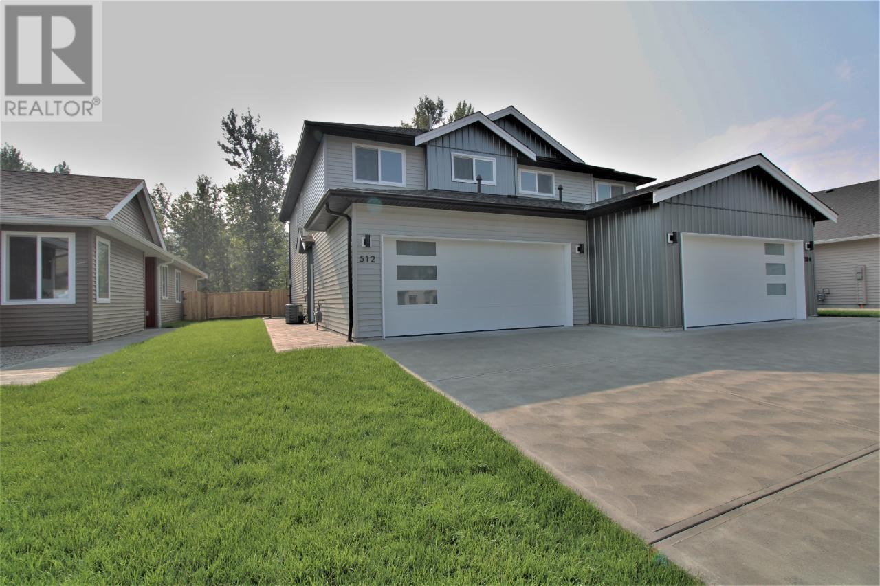2011 BIRCH Avenue
Merritt, British Columbia V1K1K2
$750,000
ID# 180759
| Bathroom Total | 3 |
| Bedrooms Total | 4 |
| Half Bathrooms Total | 1 |
| Year Built | 2011 |
| Cooling Type | Central air conditioning |
| Flooring Type | Mixed Flooring |
| Heating Type | Forced air, See remarks |
| 3pc Bathroom | Basement | Measurements not available |
| Office | Basement | 12'0'' x 10'3'' |
| Other | Basement | 28'8'' x 12'0'' |
| Storage | Basement | 9'1'' x 7'7'' |
| Bedroom | Basement | 11'11'' x 13'7'' |
| Family room | Basement | 13'11'' x 18'10'' |
| 4pc Bathroom | Main level | Measurements not available |
| Living room | Main level | 13'2'' x 18'7'' |
| Laundry room | Main level | 7'9'' x 8'2'' |
| Kitchen | Main level | 12'2'' x 14'5'' |
| Dining room | Main level | 10'0'' x 9'9'' |
| Bedroom | Main level | 9'11'' x 10'11'' |
| Bedroom | Main level | 13'11'' x 12'0'' |
| Bedroom | Main level | 10'5'' x 9'9'' |
| 5pc Ensuite bath | Main level | Measurements not available |
YOU MIGHT ALSO LIKE THESE LISTINGS
Previous
Next










