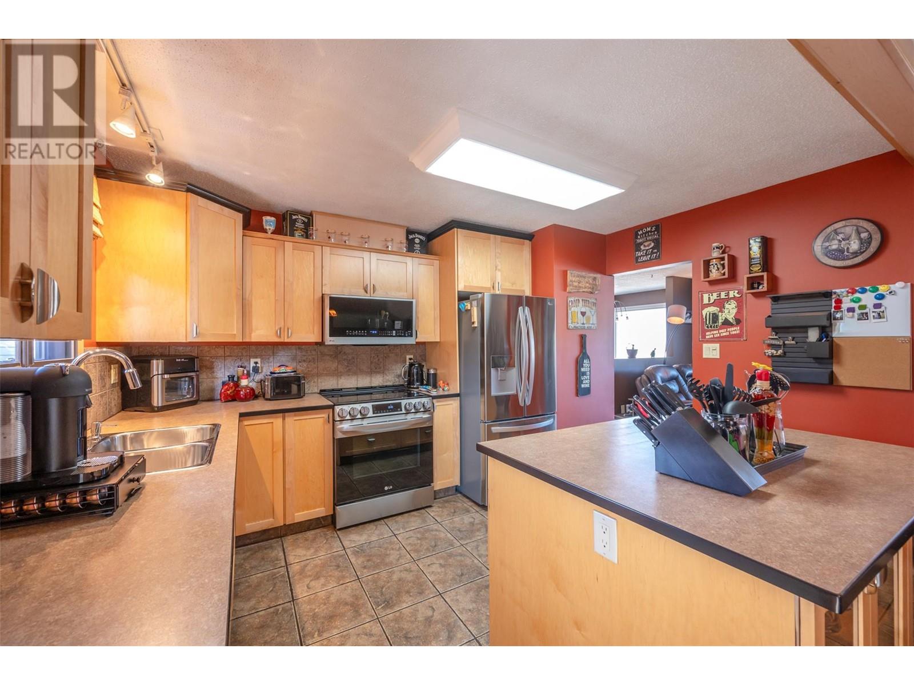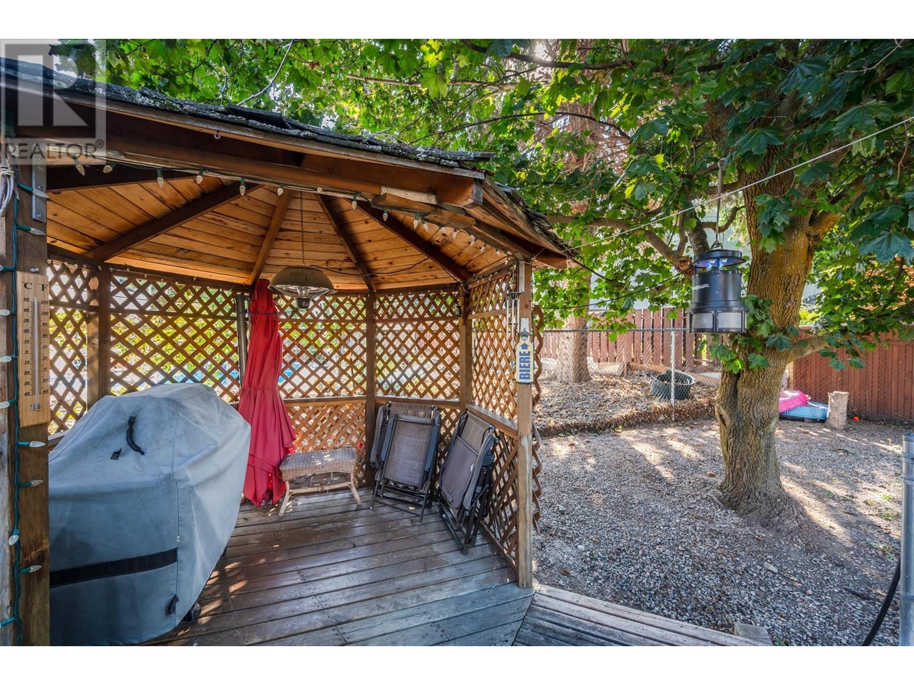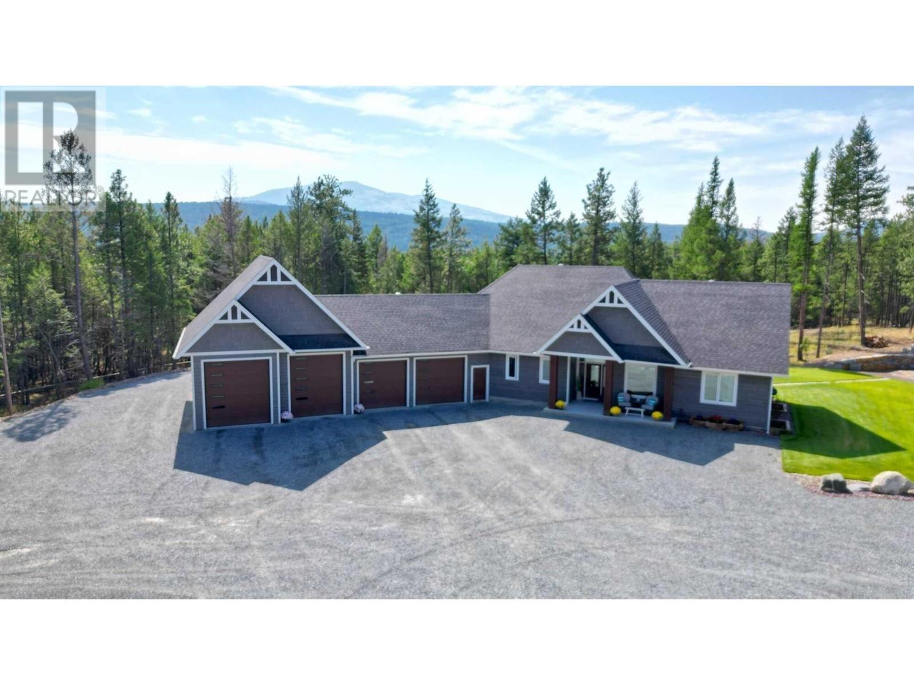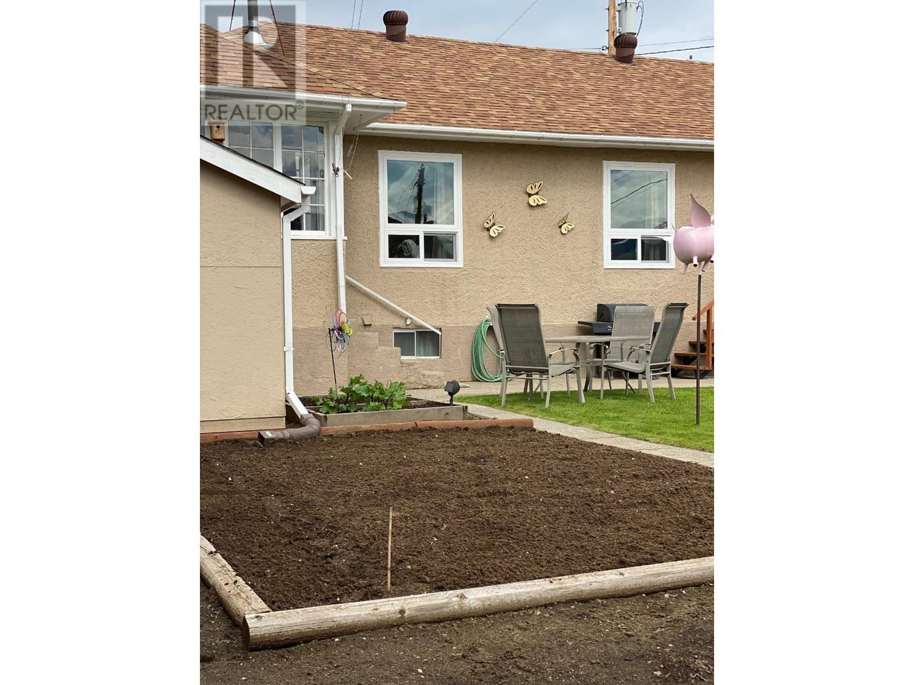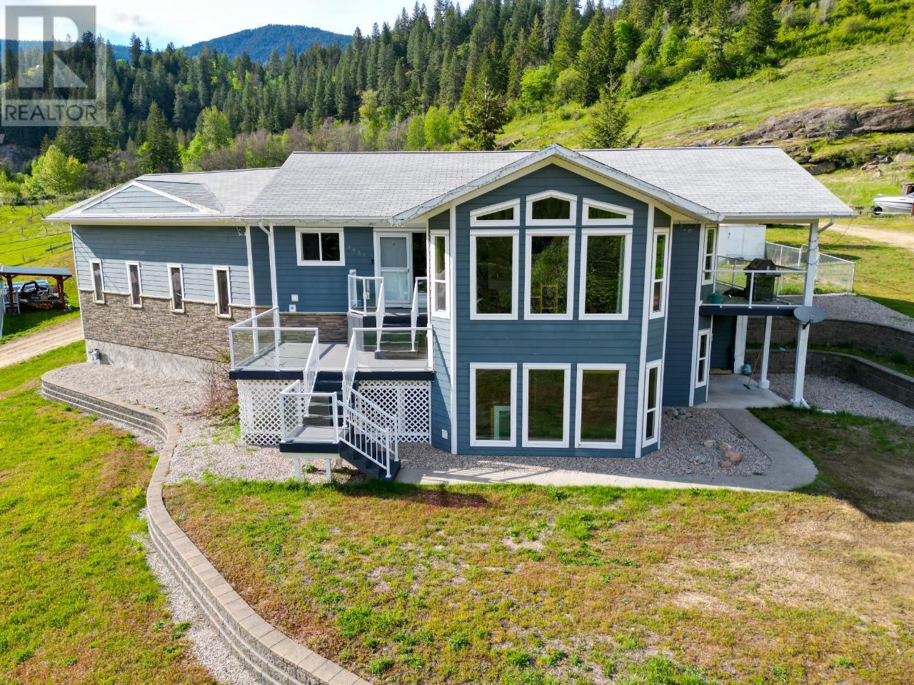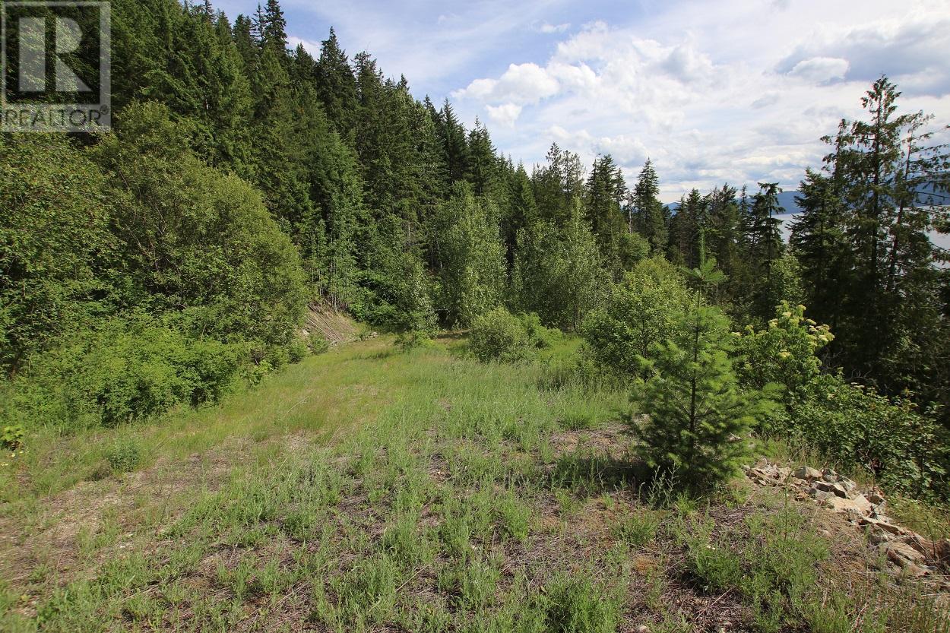178 BEATTY Court
Penticton, British Columbia V2A7E8
| Bathroom Total | 3 |
| Bedrooms Total | 3 |
| Half Bathrooms Total | 1 |
| Year Built | 1977 |
| Cooling Type | Central air conditioning, Heat Pump |
| Heating Type | Forced air, Heat Pump, See remarks |
| Stories Total | 2 |
| 3pc Bathroom | Lower level | Measurements not available |
| Laundry room | Lower level | 8'10'' x 6'8'' |
| Bedroom | Lower level | 13'6'' x 10'7'' |
| Family room | Lower level | 14'8'' x 12'1'' |
| 4pc Bathroom | Main level | Measurements not available |
| Bedroom | Main level | 11'4'' x 9'8'' |
| Partial ensuite bathroom | Main level | Measurements not available |
| Primary Bedroom | Main level | 12'8'' x 11'5'' |
| Dining room | Main level | 12'6'' x 8'8'' |
| Kitchen | Main level | 12'4'' x 10'7'' |
| Living room | Main level | 18'9'' x 14'5'' |
YOU MIGHT ALSO LIKE THESE LISTINGS
Previous
Next
















