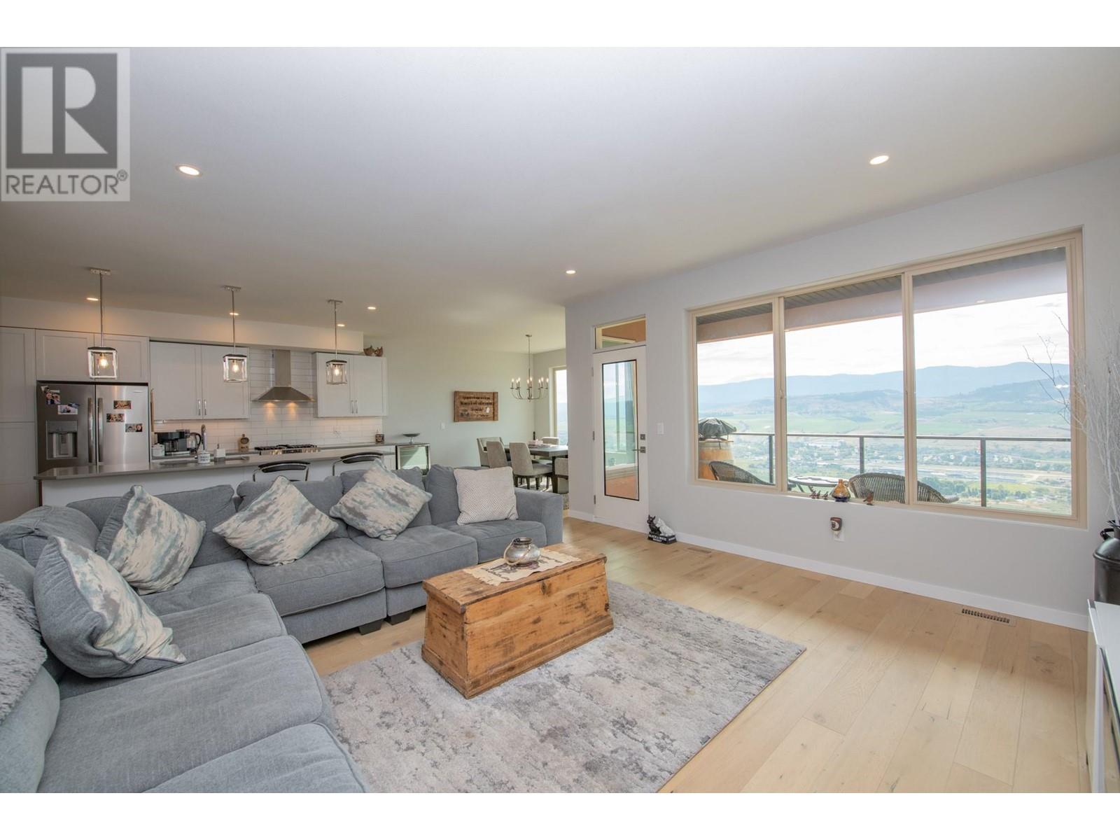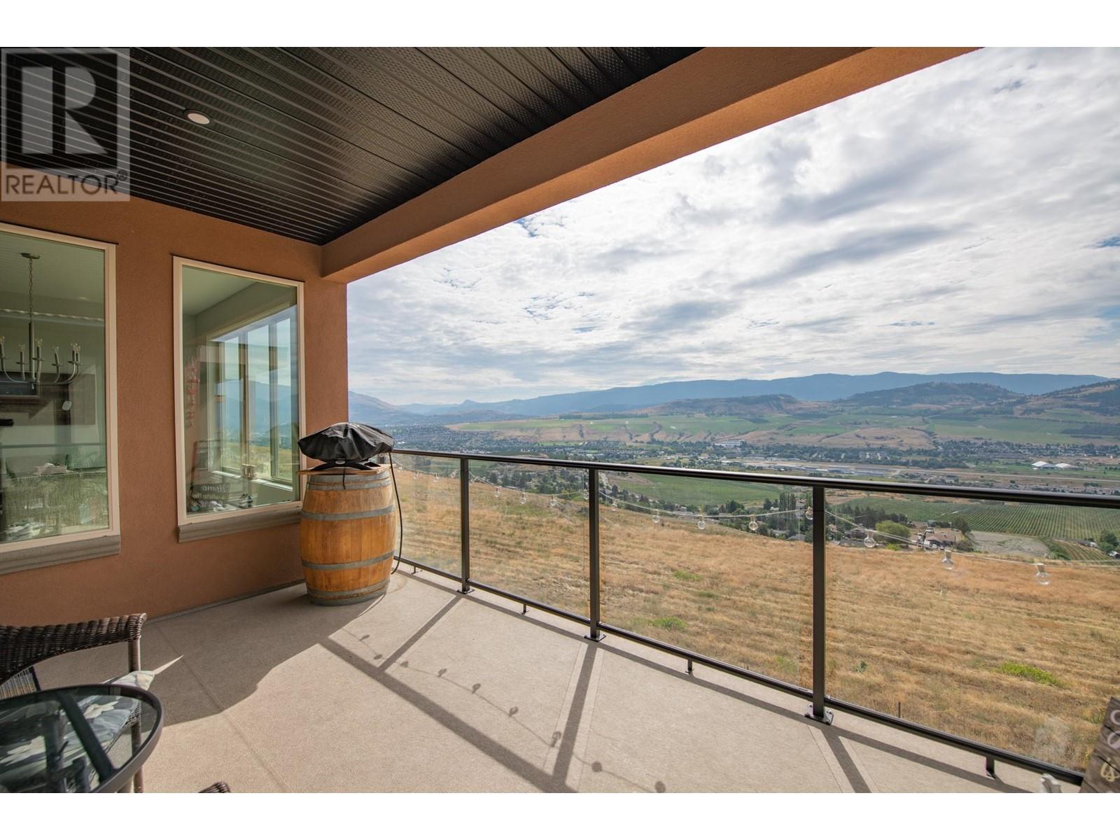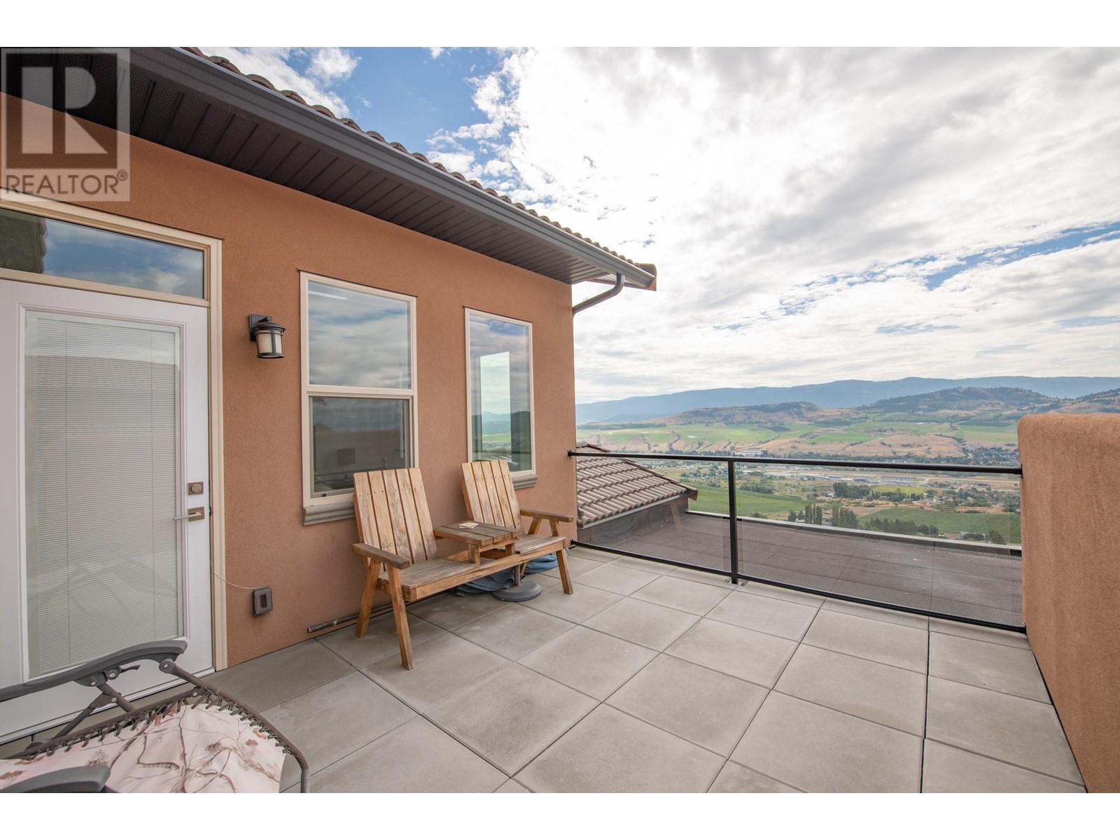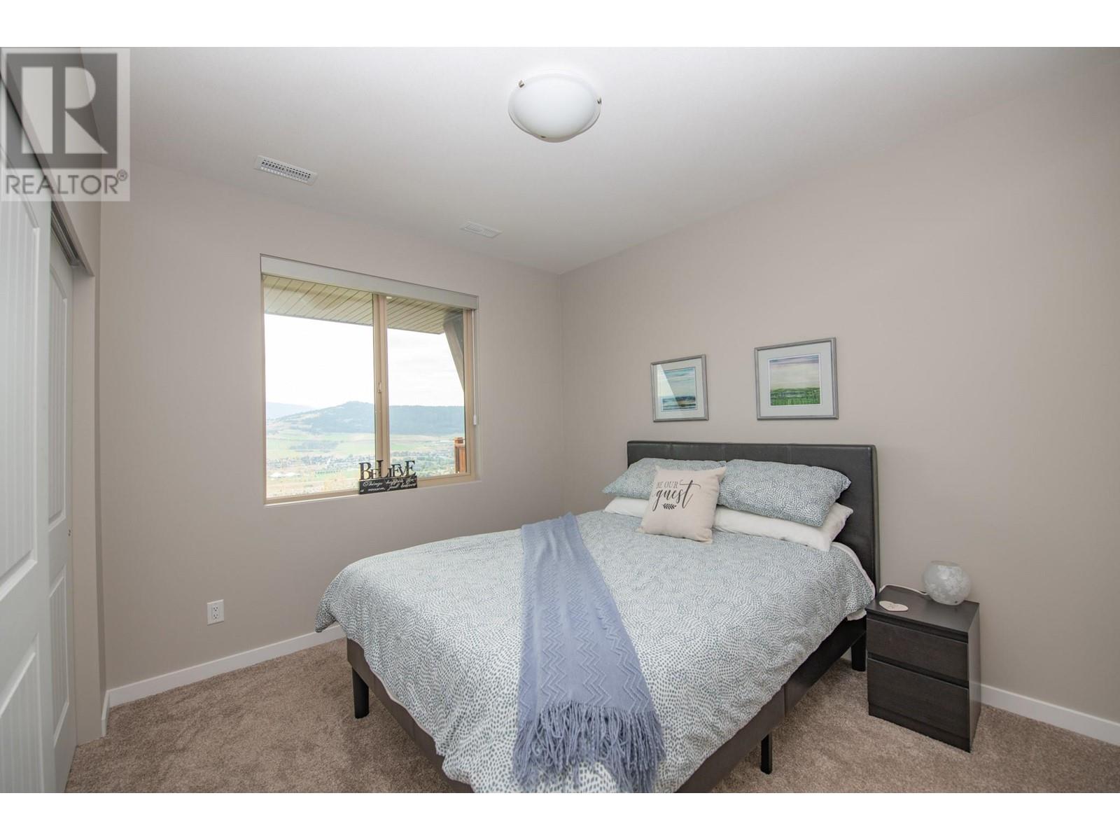595 Vineyard Way N Unit# 16
Vernon, British Columbia V1H2M2
| Bathroom Total | 3 |
| Bedrooms Total | 3 |
| Half Bathrooms Total | 1 |
| Year Built | 2022 |
| Cooling Type | Central air conditioning |
| Flooring Type | Carpeted, Hardwood, Tile |
| Heating Type | Forced air, See remarks |
| Stories Total | 2.5 |
| Other | Second level | 8'5'' x 9'6'' |
| 5pc Ensuite bath | Second level | 16'0'' x 8'7'' |
| Primary Bedroom | Second level | 13'6'' x 13'5'' |
| Other | Second level | 13'6'' x 9'0'' |
| Storage | Basement | 10'1'' x 6'8'' |
| Storage | Basement | 11'4'' x 3'0'' |
| 4pc Bathroom | Basement | 9'4'' x 8'6'' |
| Bedroom | Basement | 13'7'' x 10'6'' |
| Bedroom | Basement | 13'7'' x 11'6'' |
| Recreation room | Basement | 13'6'' x 19'4'' |
| Foyer | Main level | 4'8'' x 17'4'' |
| 2pc Bathroom | Main level | 9'10'' x 2'6'' |
| Laundry room | Main level | 8'8'' x 10'4'' |
| Den | Main level | 10'4'' x 13'10'' |
| Kitchen | Main level | 20'3'' x 13'6'' |
| Dining room | Main level | 13'6'' x 8'0'' |
| Living room | Main level | 16'4'' x 16'9'' |
YOU MIGHT ALSO LIKE THESE LISTINGS
Previous
Next
























































































