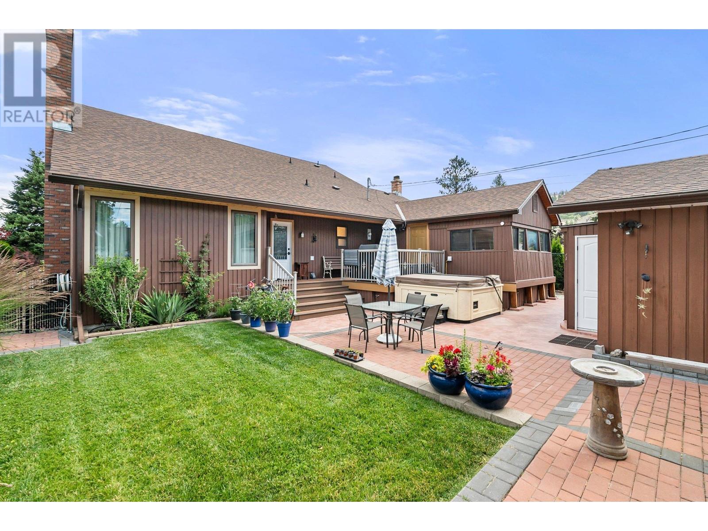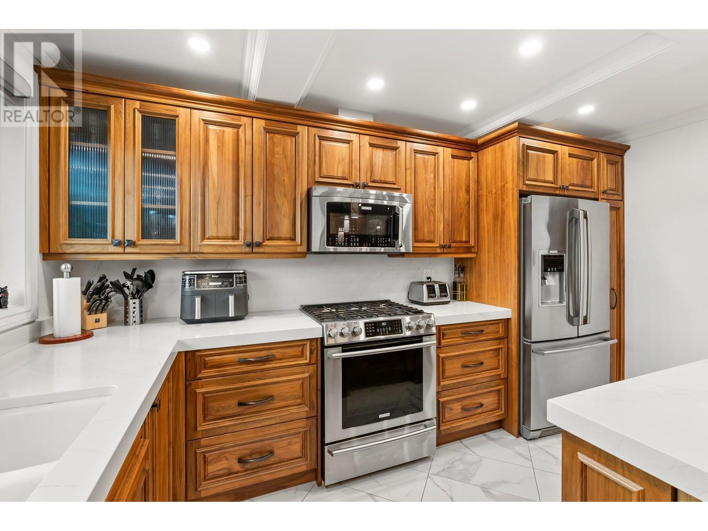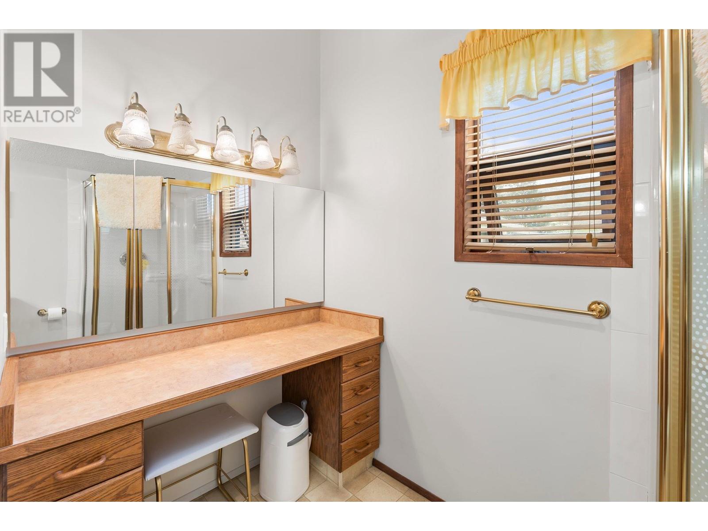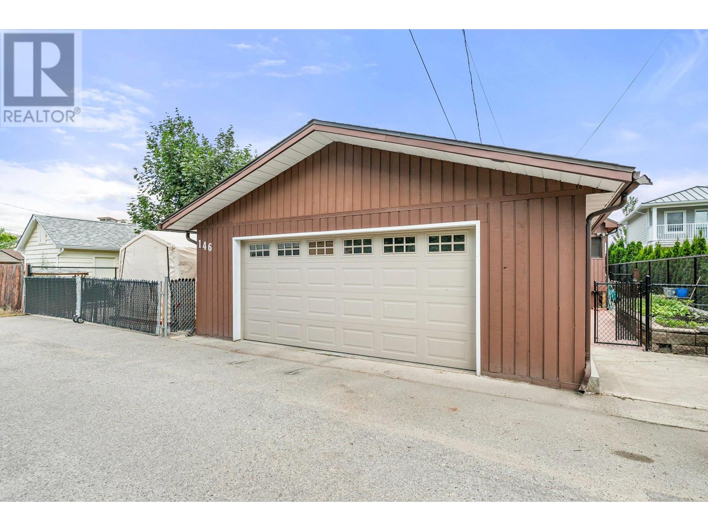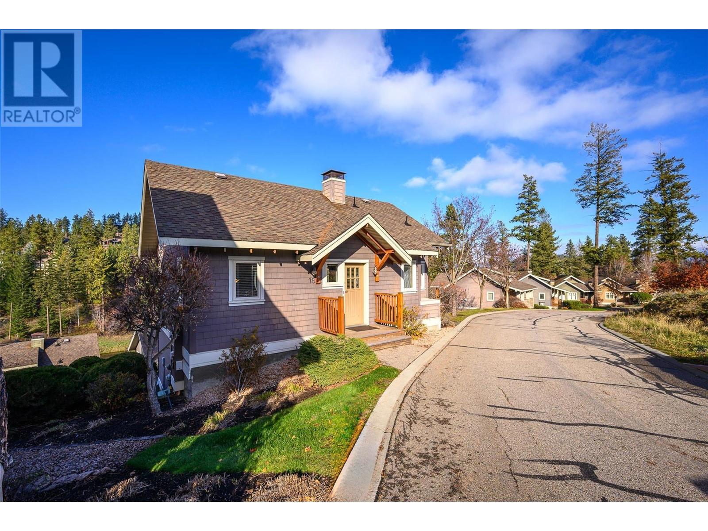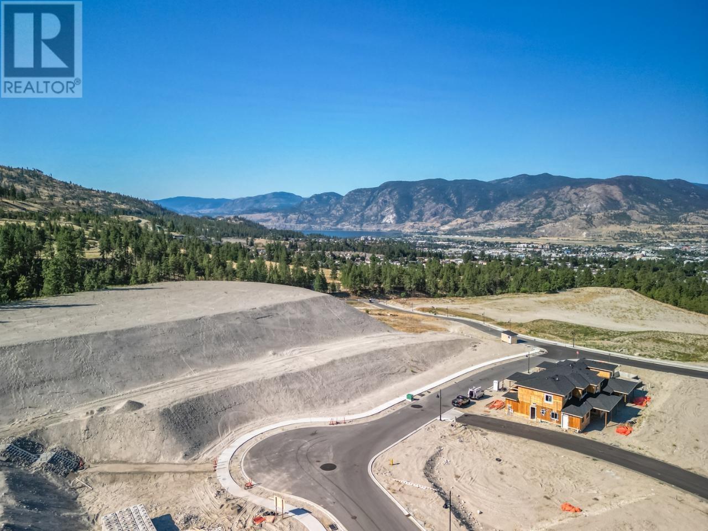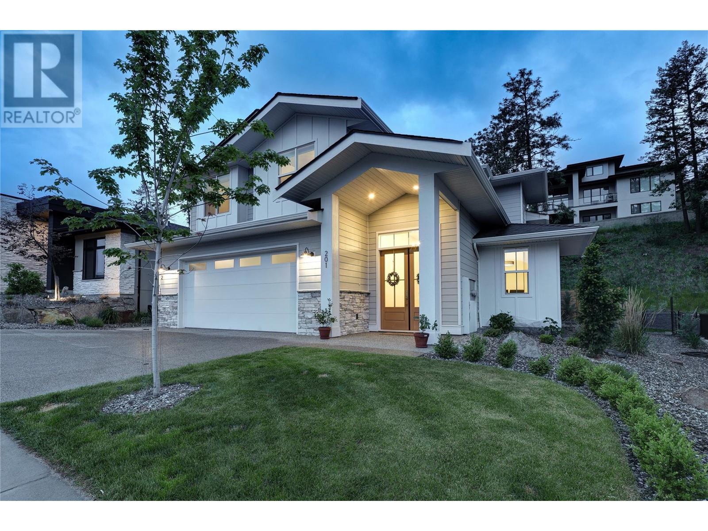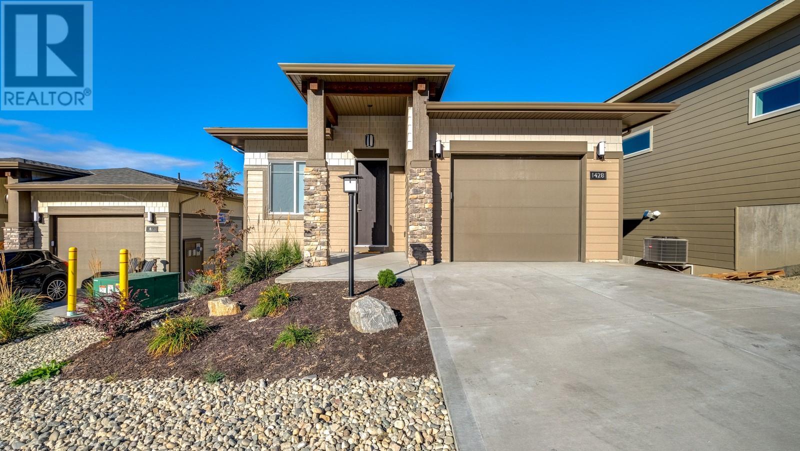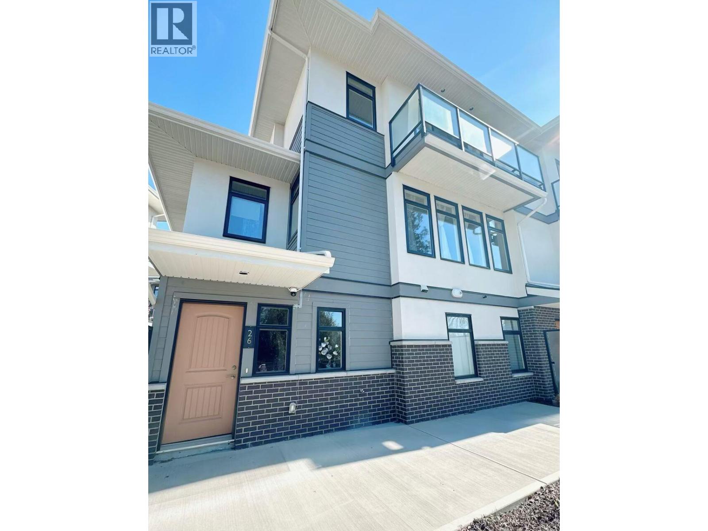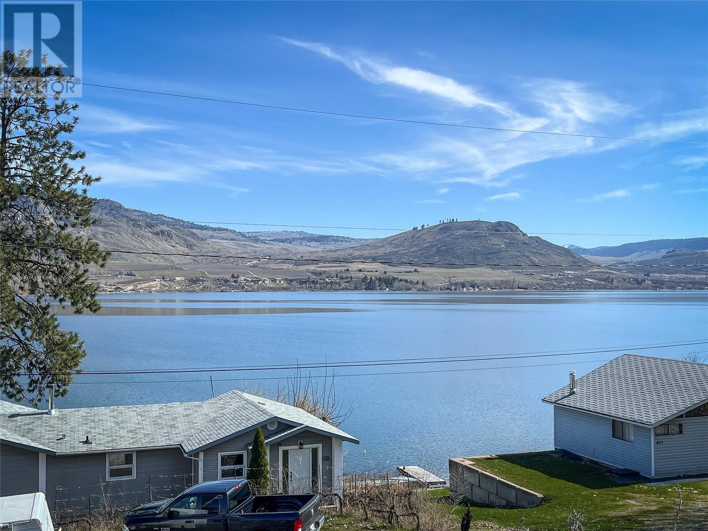146 Yorkton Avenue
Penticton, British Columbia V2A3V2
| Bathroom Total | 3 |
| Bedrooms Total | 2 |
| Half Bathrooms Total | 1 |
| Year Built | 1983 |
| Cooling Type | See Remarks |
| Flooring Type | Ceramic Tile, Hardwood |
| Heating Type | Forced air, See remarks |
| Stories Total | 1.5 |
| Storage | Second level | 24'8'' x 6'2'' |
| 3pc Ensuite bath | Second level | 10'4'' x 8'3'' |
| Den | Second level | 10'8'' x 8'4'' |
| Bedroom | Second level | 16'3'' x 18'5'' |
| Other | Main level | 17'5'' x 8'3'' |
| Storage | Main level | 13'8'' x 12'7'' |
| Primary Bedroom | Main level | 13'8'' x 17'4'' |
| Living room | Main level | 12'8'' x 14'5'' |
| Laundry room | Main level | 8'10'' x 10'7'' |
| Kitchen | Main level | 19'8'' x 14'11'' |
| Foyer | Main level | 5'6'' x 8'6'' |
| 5pc Ensuite bath | Main level | 10'8'' x 10'6'' |
| Dining room | Main level | 12'11'' x 8'7'' |
| 2pc Bathroom | Main level | 5'10'' x 5'4'' |
YOU MIGHT ALSO LIKE THESE LISTINGS
Previous
Next

