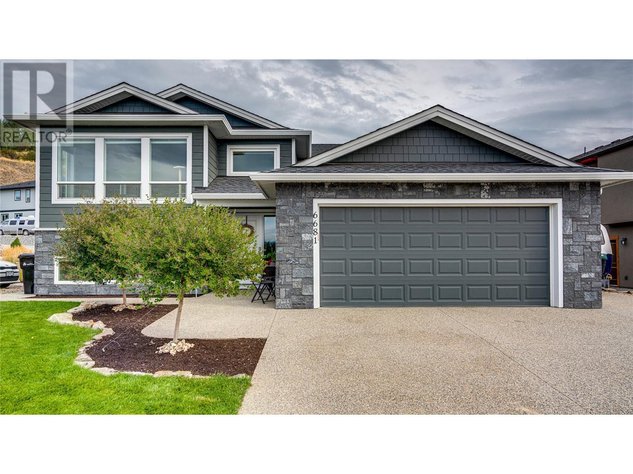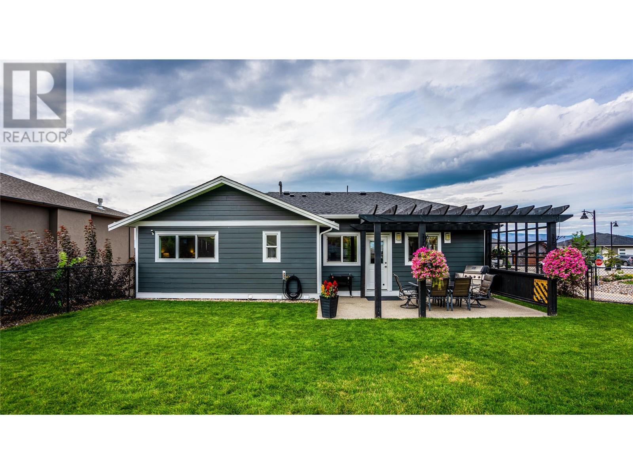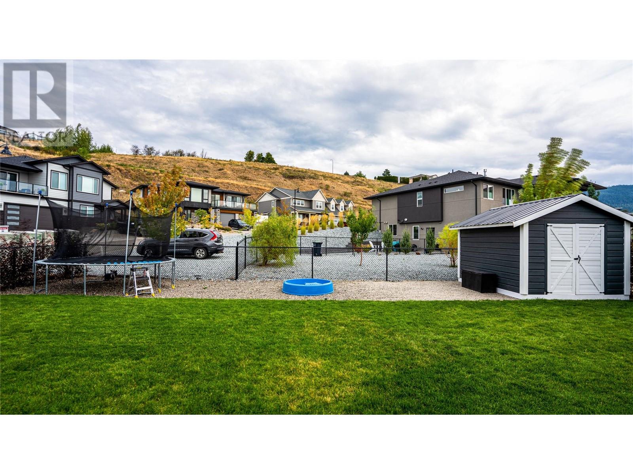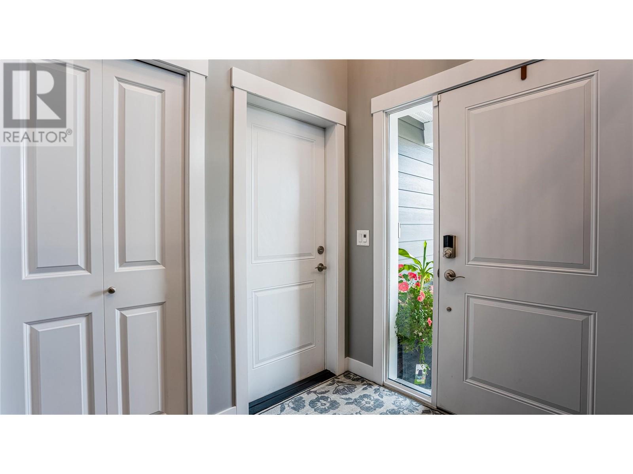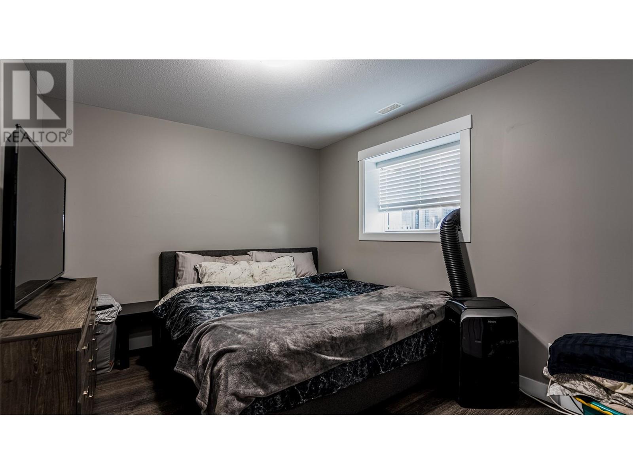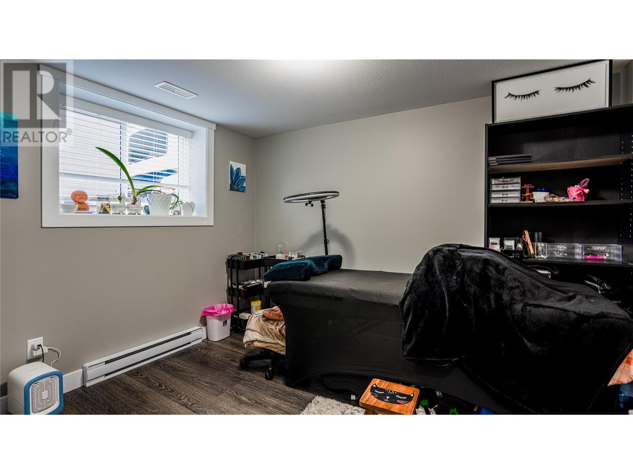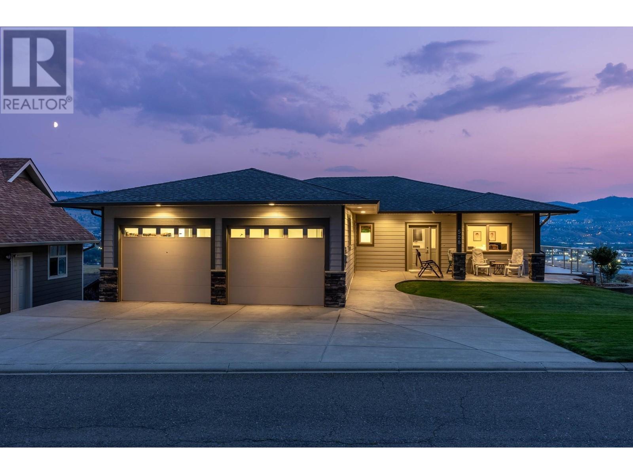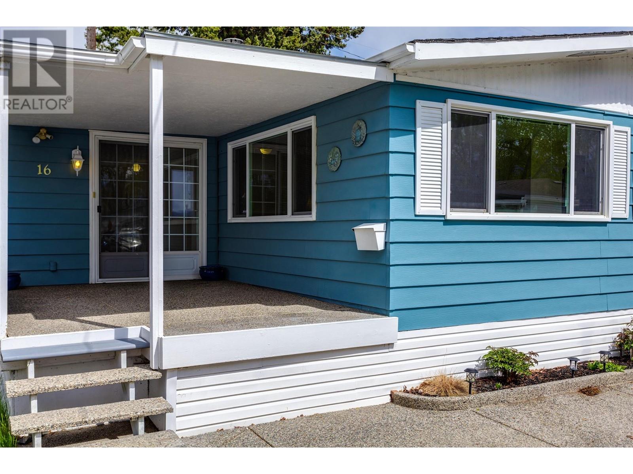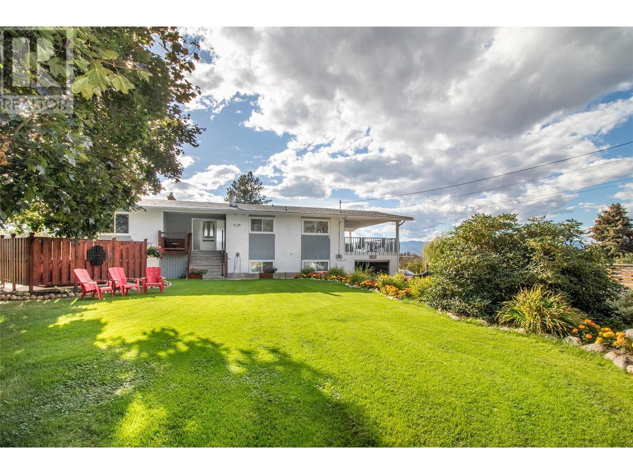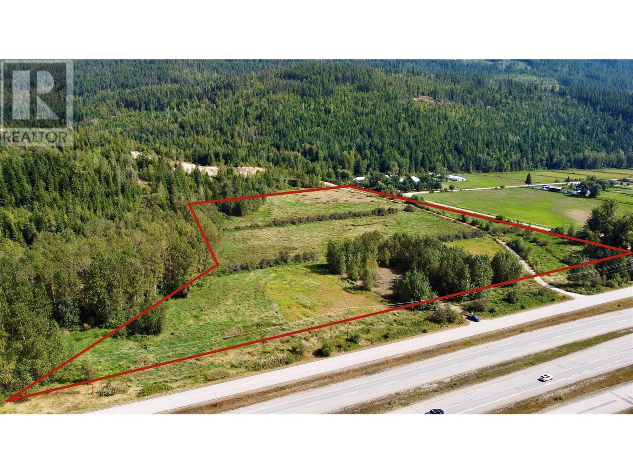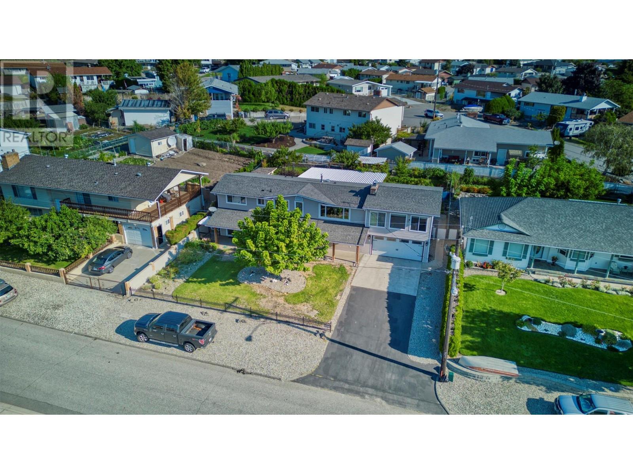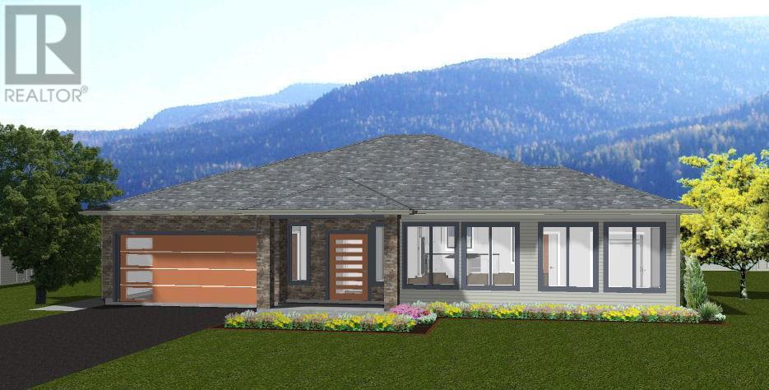6681 Blackcomb Way
Vernon, British Columbia V1B0A3
| Bathroom Total | 3 |
| Bedrooms Total | 5 |
| Half Bathrooms Total | 0 |
| Year Built | 2018 |
| Cooling Type | Central air conditioning |
| Flooring Type | Laminate, Tile |
| Heating Type | Forced air |
| Stories Total | 2 |
| Laundry room | Basement | 5'4'' x 8'5'' |
| Family room | Basement | 22'2'' x 12'7'' |
| 4pc Bathroom | Main level | 5' x 8'5'' |
| Bedroom | Main level | 10'1'' x 8'11'' |
| Bedroom | Main level | 8'6'' x 10'7'' |
| 3pc Ensuite bath | Main level | 5'10'' x 7'9'' |
| Primary Bedroom | Main level | 10'1'' x 16'4'' |
| Living room | Main level | 13' x 14'10'' |
| Dining room | Main level | 13' x 9'10'' |
| Kitchen | Main level | 15' x 11'3'' |
| Full bathroom | Additional Accommodation | 8'11'' x 4'7'' |
| Bedroom | Additional Accommodation | 10'2'' x 8'9'' |
| Bedroom | Additional Accommodation | 10' x 11'4'' |
| Living room | Additional Accommodation | 13'4'' x 11'10'' |
| Kitchen | Additional Accommodation | 8'5'' x 13'4'' |
YOU MIGHT ALSO LIKE THESE LISTINGS
Previous
Next
