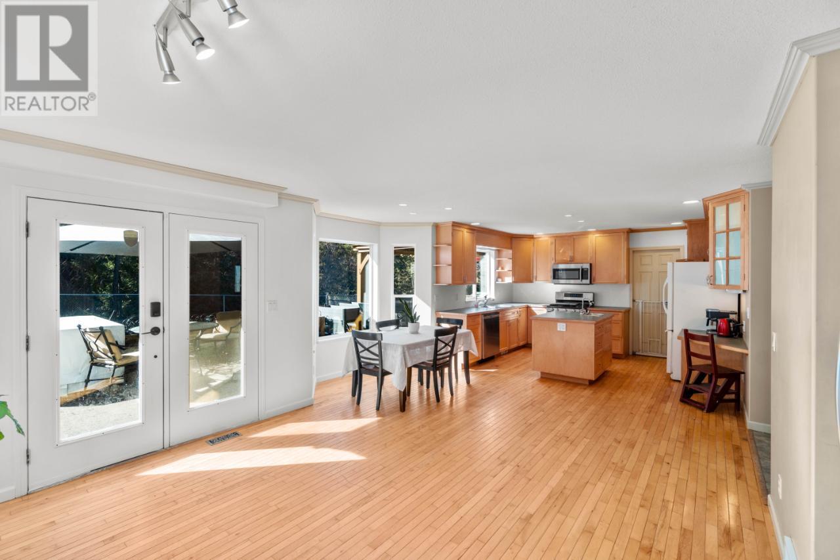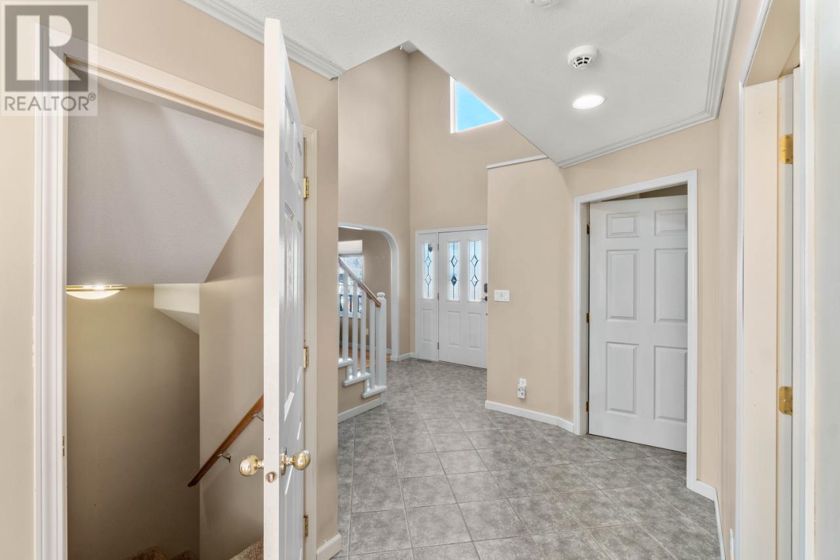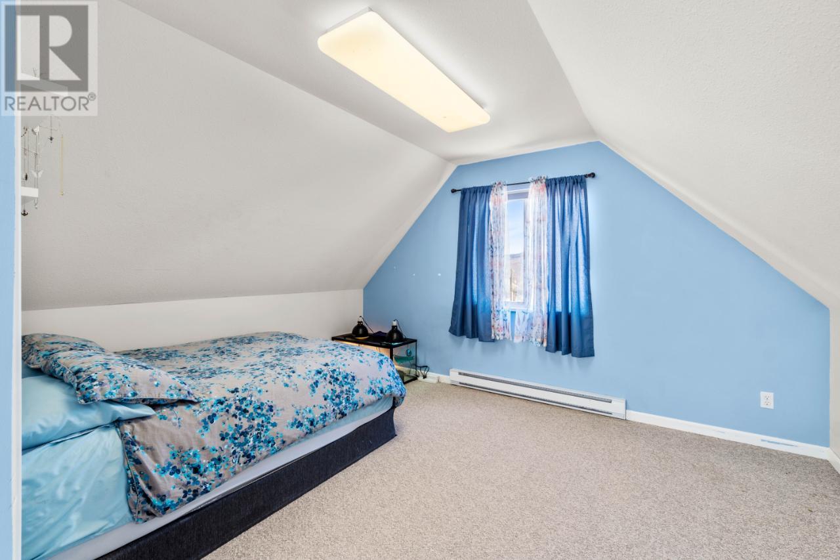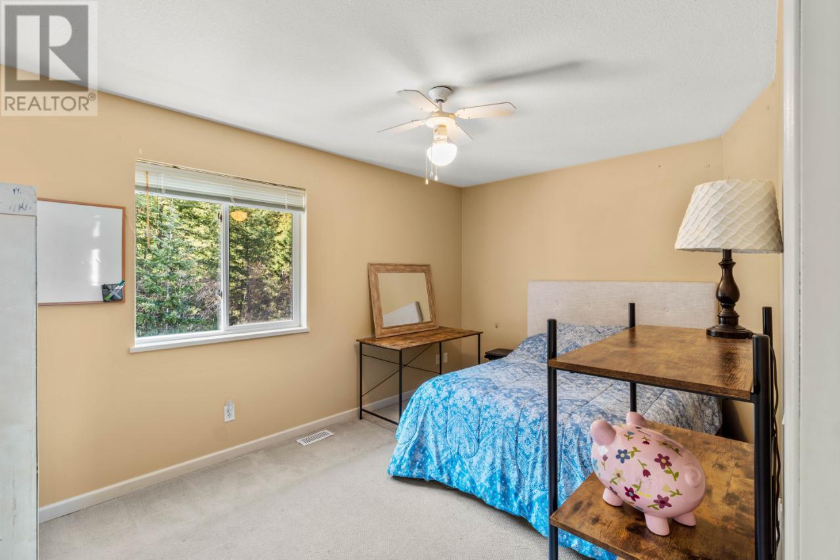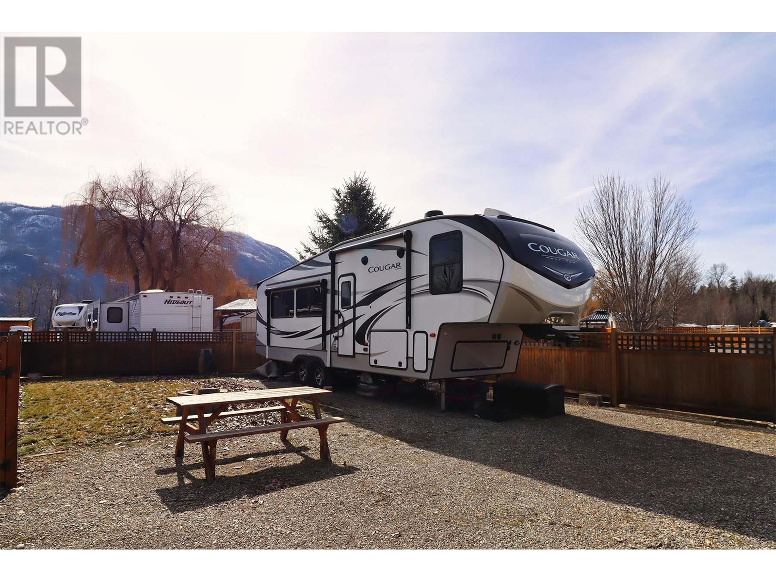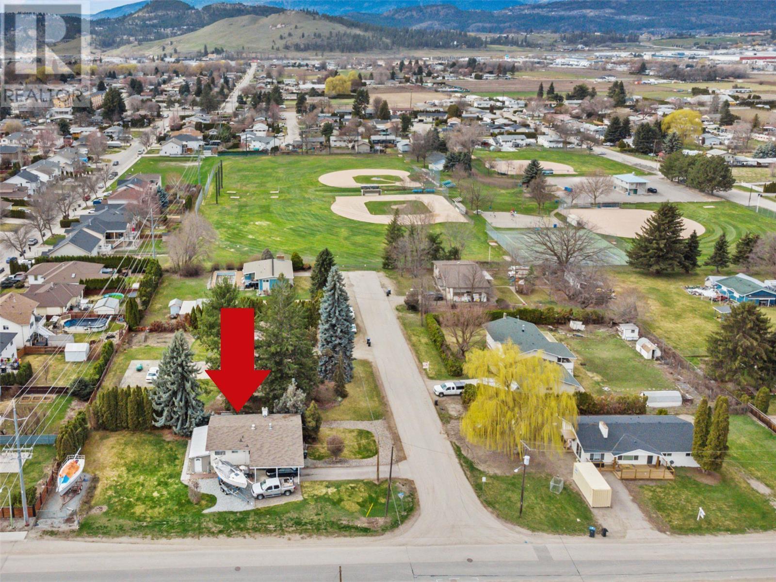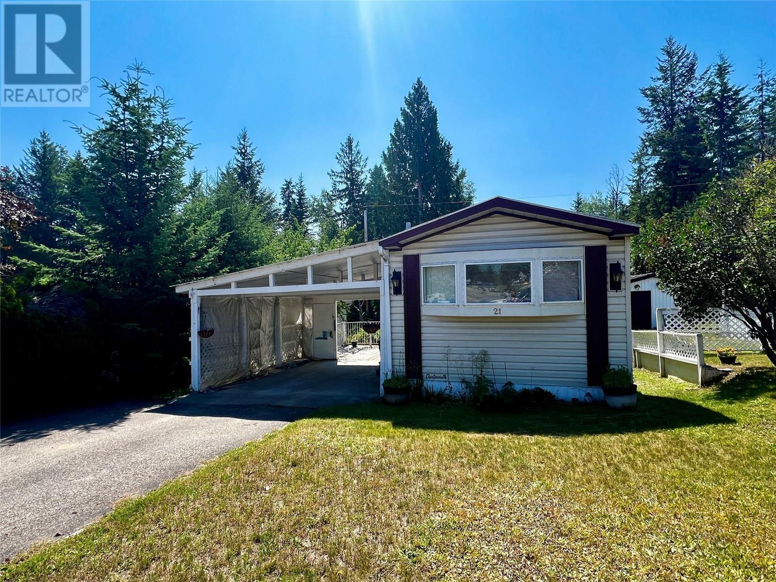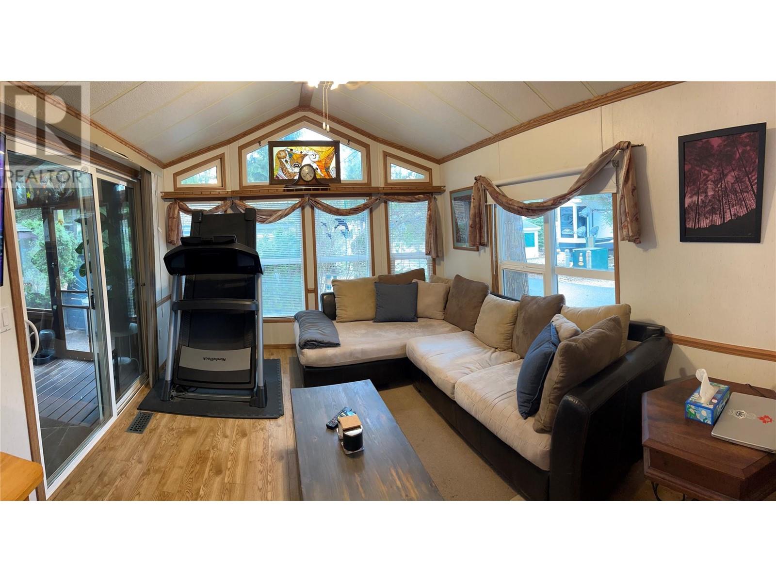4942 WOODLAND Court
Kamloops, British Columbia V2C6V5
$919,900
ID# 180886
| Bathroom Total | 4 |
| Bedrooms Total | 4 |
| Half Bathrooms Total | 2 |
| Year Built | 2000 |
| Cooling Type | Central air conditioning |
| Flooring Type | Mixed Flooring |
| Heating Type | Forced air |
| 4pc Bathroom | Second level | Measurements not available |
| Primary Bedroom | Second level | 13'0'' x 13'3'' |
| Bedroom | Second level | 10'10'' x 14'0'' |
| Bedroom | Second level | 9'5'' x 13'7'' |
| Bedroom | Second level | 12'0'' x 12'0'' |
| Den | Second level | 12'0'' x 11'0'' |
| 4pc Ensuite bath | Second level | Measurements not available |
| 2pc Bathroom | Basement | Measurements not available |
| Recreation room | Basement | 12'5'' x 24'0'' |
| Storage | Basement | 13'0'' x 12'0'' |
| Den | Basement | 12'0'' x 14'11'' |
| 2pc Bathroom | Main level | Measurements not available |
| Dining nook | Main level | 8'0'' x 13'0'' |
| Dining room | Main level | 9'0'' x 13'6'' |
| Living room | Main level | 13'0'' x 15'5'' |
| Family room | Main level | 10'0'' x 16'0'' |
| Foyer | Main level | 12'9'' x 8'0'' |
| Kitchen | Main level | 10'7'' x 13'0'' |
YOU MIGHT ALSO LIKE THESE LISTINGS
Previous
Next




