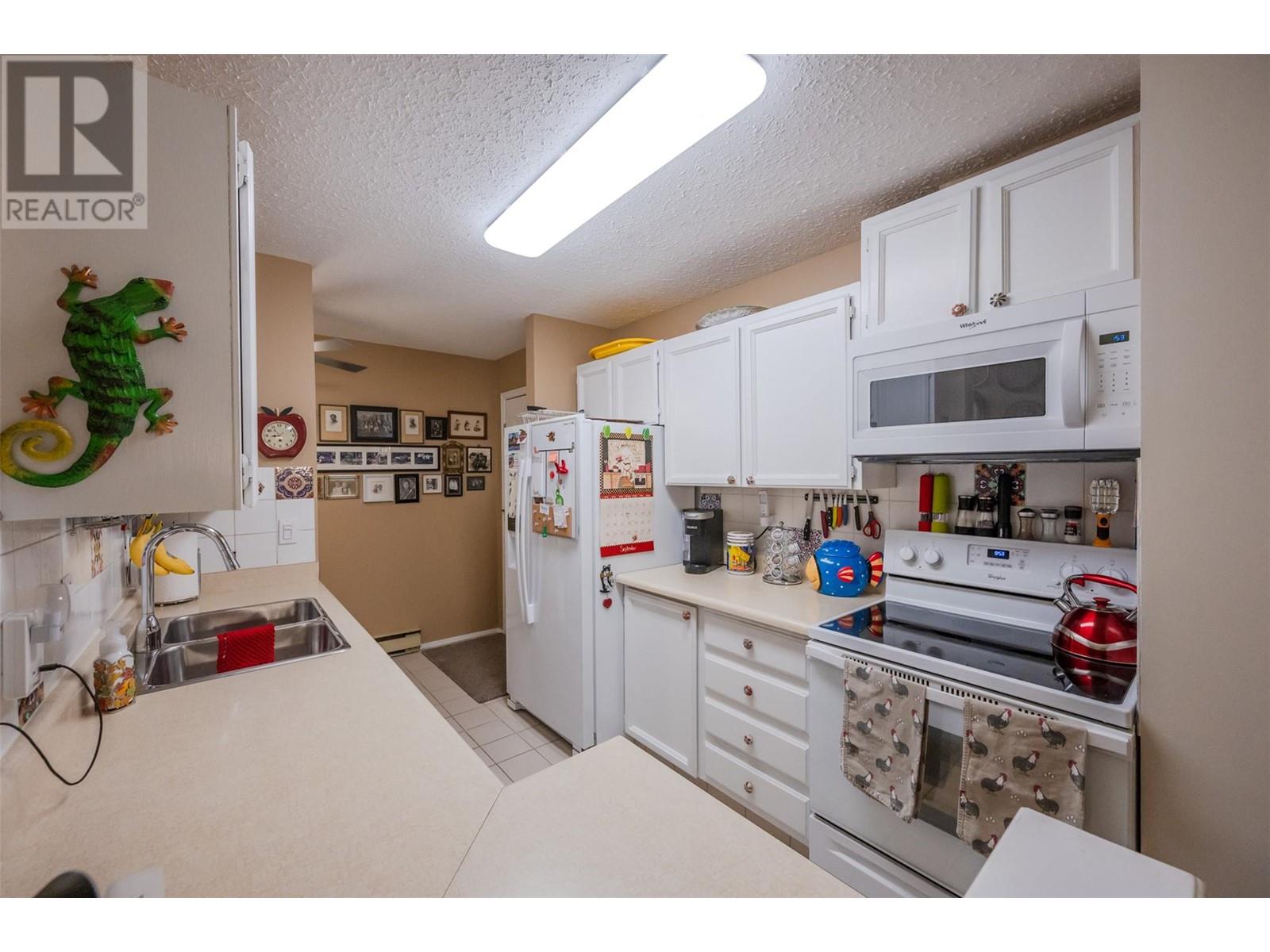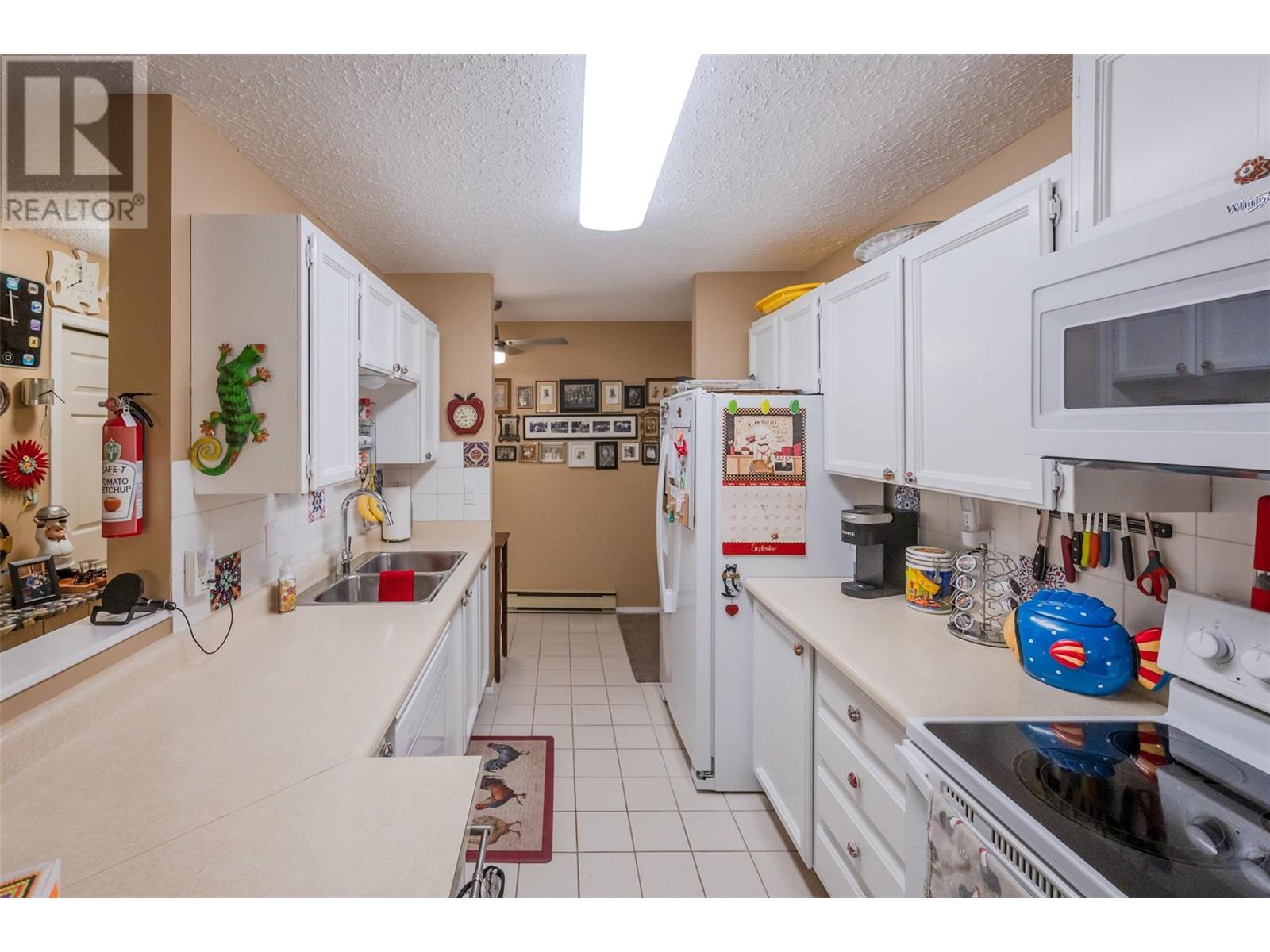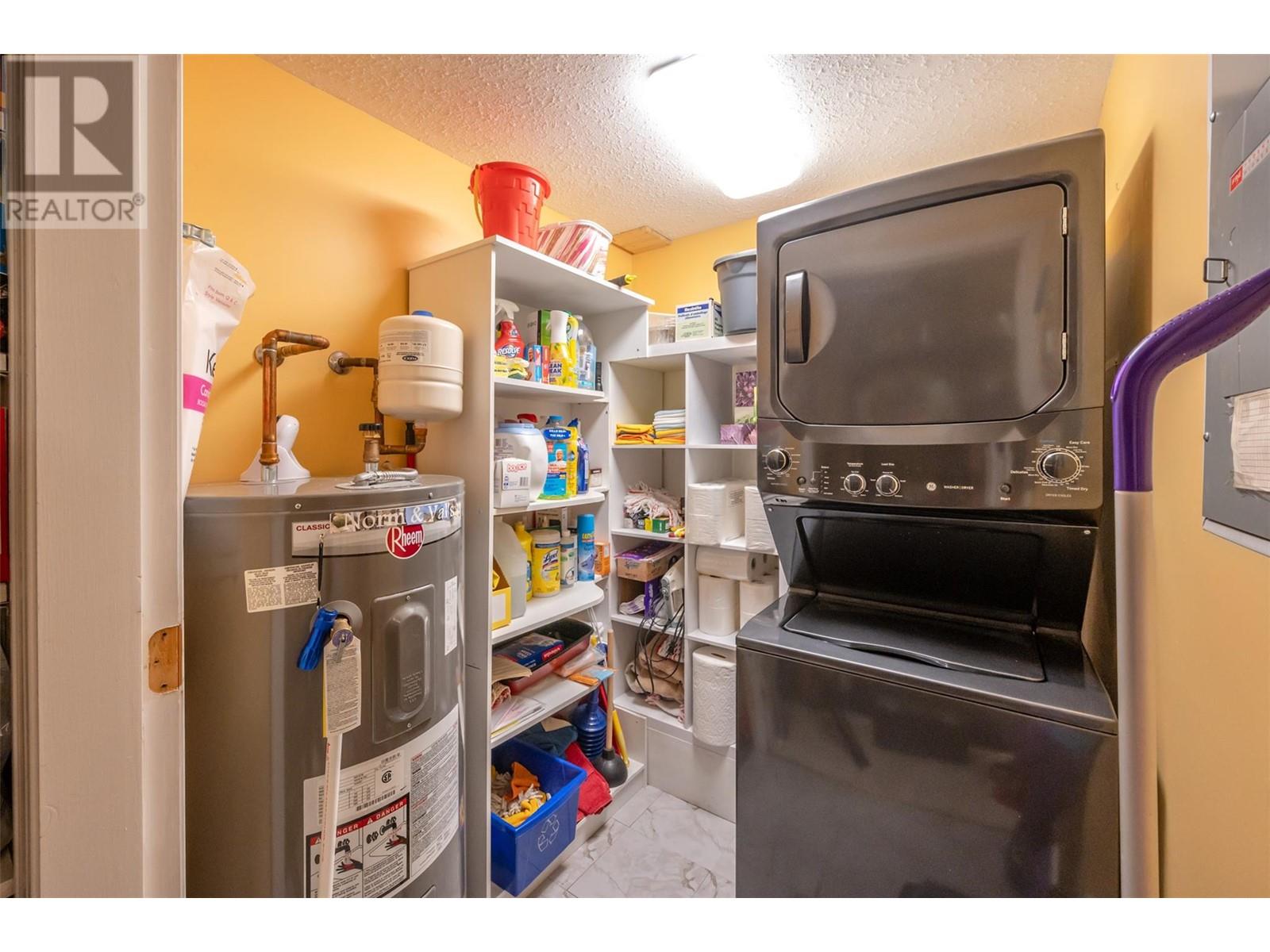740 Winnipeg Street Unit# 403
Penticton, British Columbia V2A5N3
| Bathroom Total | 2 |
| Bedrooms Total | 2 |
| Half Bathrooms Total | 0 |
| Year Built | 1981 |
| Cooling Type | Wall unit |
| Flooring Type | Carpeted, Laminate, Tile |
| Heating Type | Baseboard heaters |
| Stories Total | 4 |
| Sunroom | Main level | 29'8'' x 11'11'' |
| 3pc Ensuite bath | Main level | Measurements not available |
| 4pc Bathroom | Main level | Measurements not available |
| Bedroom | Main level | 11'10'' x 11'4'' |
| Primary Bedroom | Main level | 14'2'' x 13'9'' |
| Living room | Main level | 13' x 8'8'' |
| Dining room | Main level | 9' x 8'8'' |
| Kitchen | Main level | 8'9'' x 7'10'' |
YOU MIGHT ALSO LIKE THESE LISTINGS
Previous
Next






















































