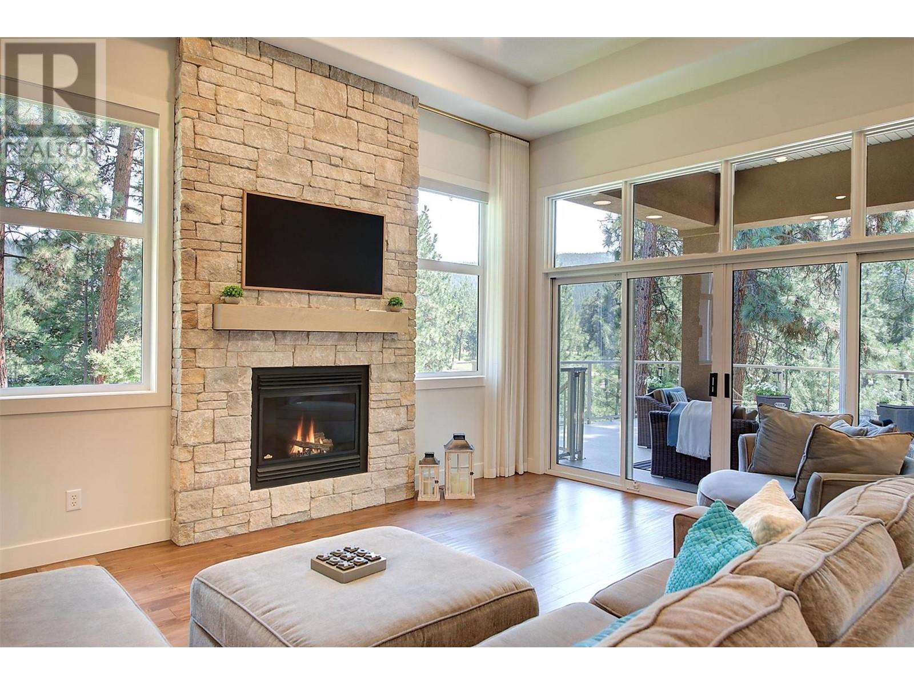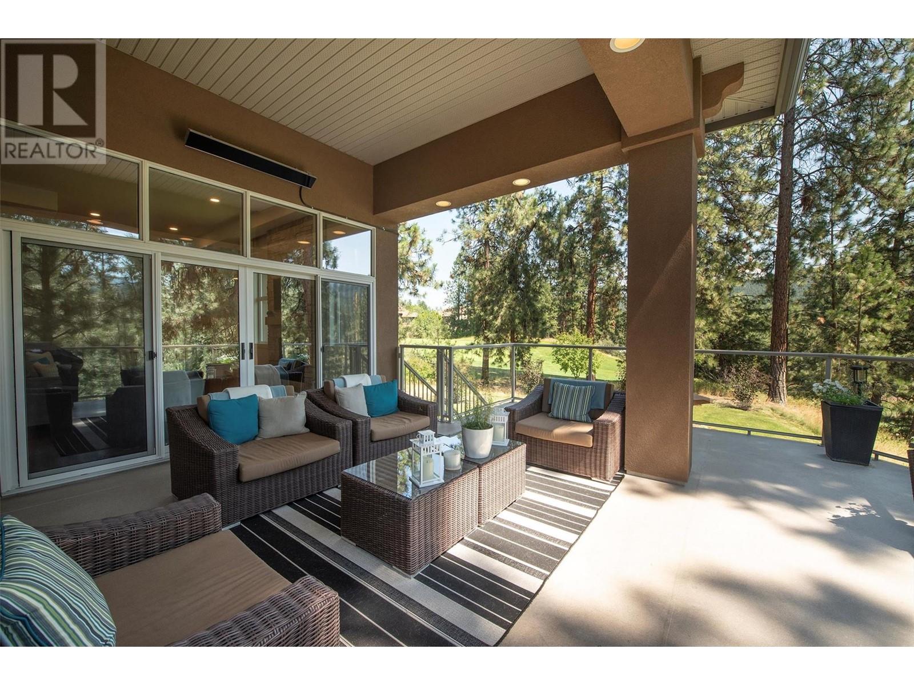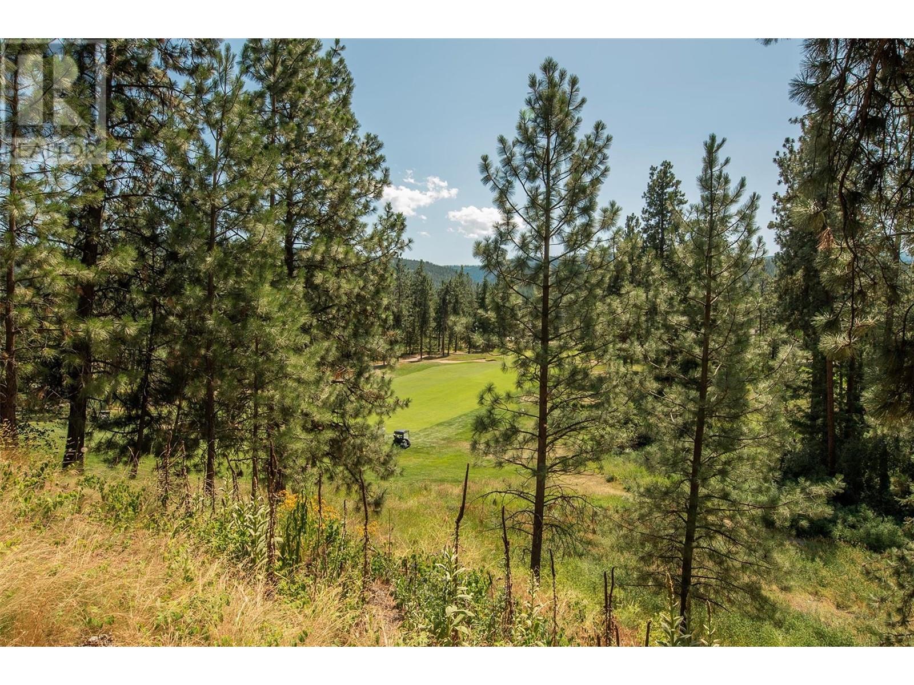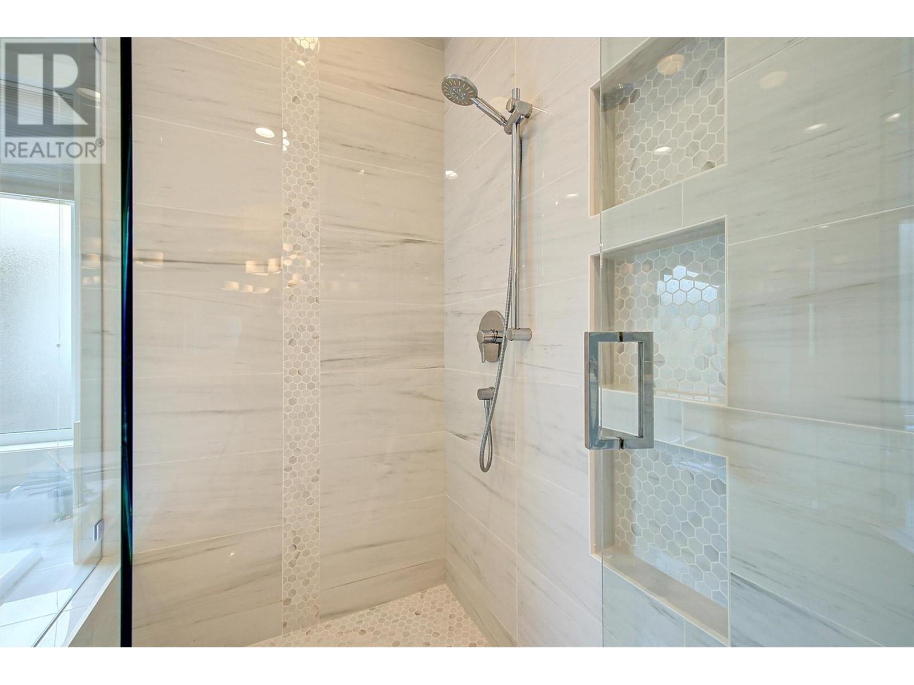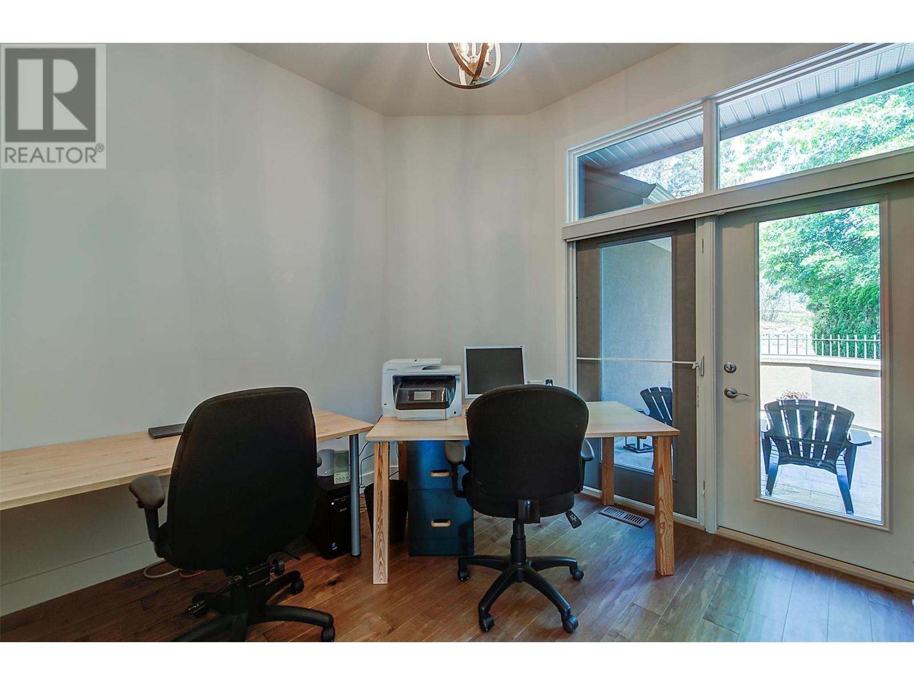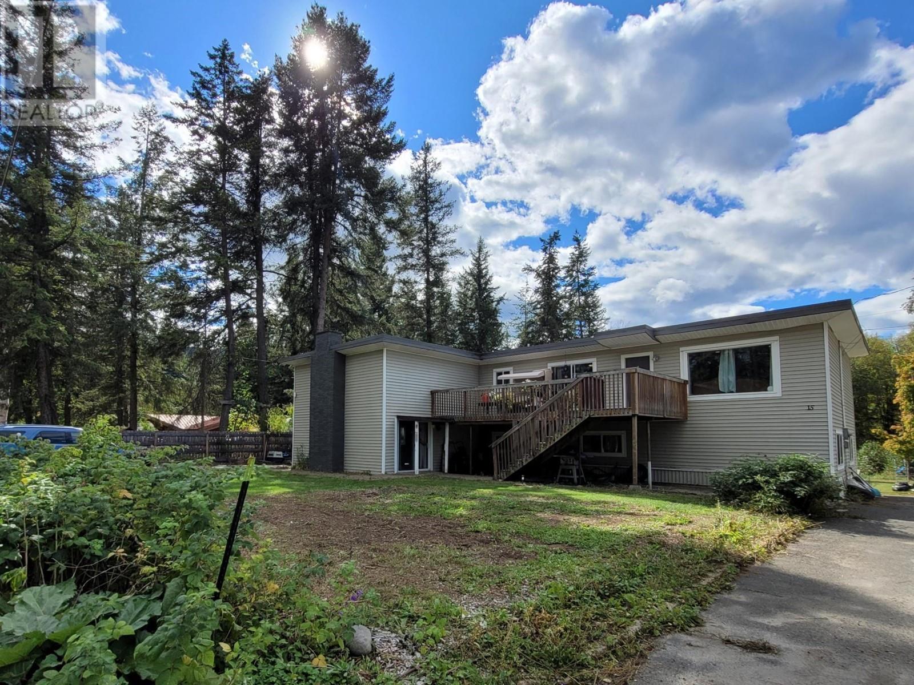4048 Gallaghers Terrace
Kelowna, British Columbia V1W3Z8
| Bathroom Total | 3 |
| Bedrooms Total | 4 |
| Half Bathrooms Total | 0 |
| Year Built | 2002 |
| Cooling Type | Central air conditioning |
| Flooring Type | Carpeted, Hardwood, Tile, Vinyl |
| Heating Type | Forced air, See remarks |
| Stories Total | 2 |
| Utility room | Basement | 23'6'' x 25'3'' |
| Recreation room | Basement | 22' x 31'8'' |
| Gym | Basement | 11'5'' x 29'4'' |
| Bedroom | Basement | 12' x 14' |
| Bedroom | Basement | 13'7'' x 14' |
| 4pc Bathroom | Basement | 8'9'' x 5'11'' |
| Primary Bedroom | Main level | 14'10'' x 22'7'' |
| Office | Main level | 10'11'' x 10'2'' |
| Living room | Main level | 20' x 25' |
| Laundry room | Main level | 6'8'' x 14'5'' |
| Kitchen | Main level | 11'11'' x 14'4'' |
| Foyer | Main level | 12'7'' x 15'4'' |
| Dining room | Main level | 22' x 16'3'' |
| Bedroom | Main level | 12' x 15'4'' |
| 5pc Ensuite bath | Main level | 14'8'' x 13'9'' |
| 4pc Bathroom | Main level | 5'10'' x 8'7'' |
YOU MIGHT ALSO LIKE THESE LISTINGS
Previous
Next



