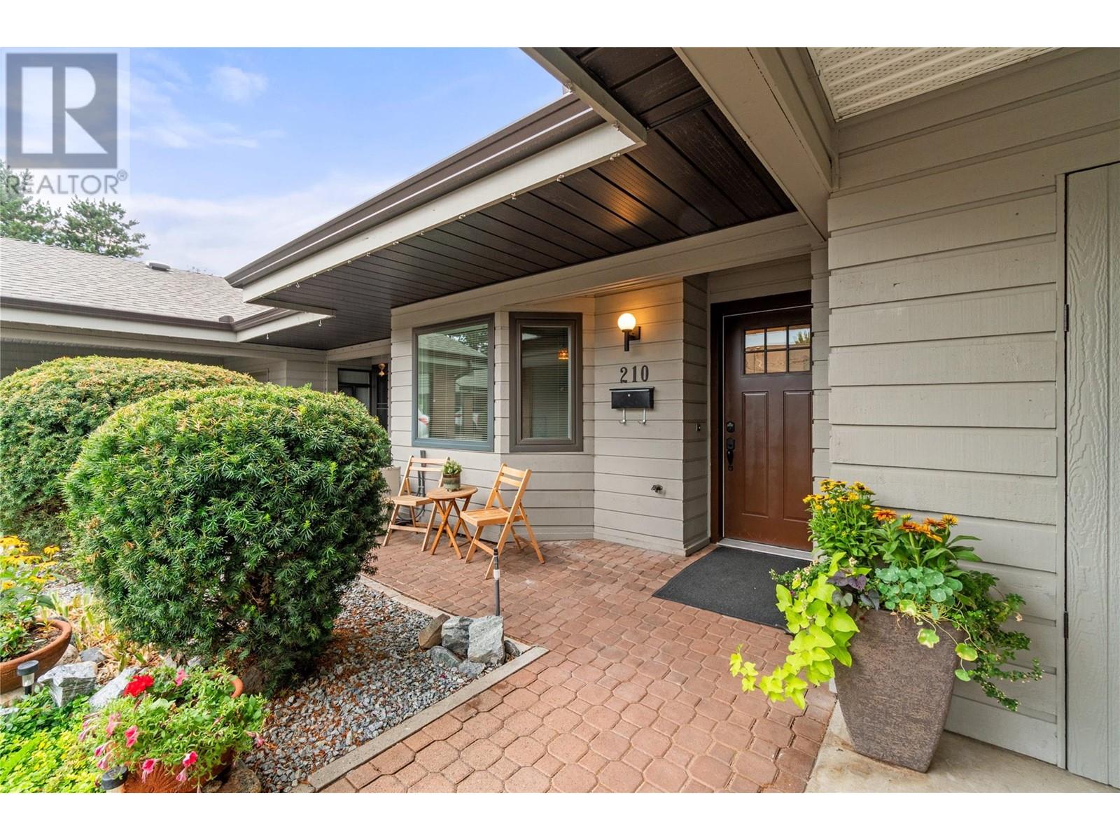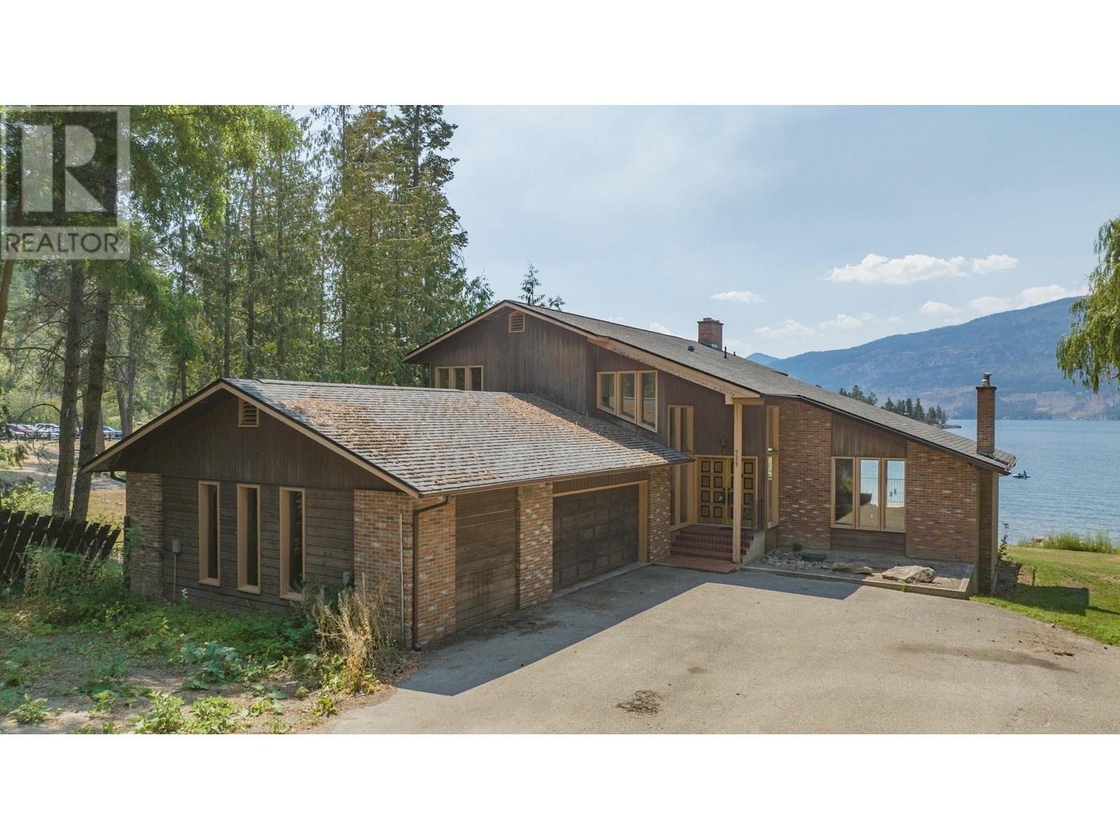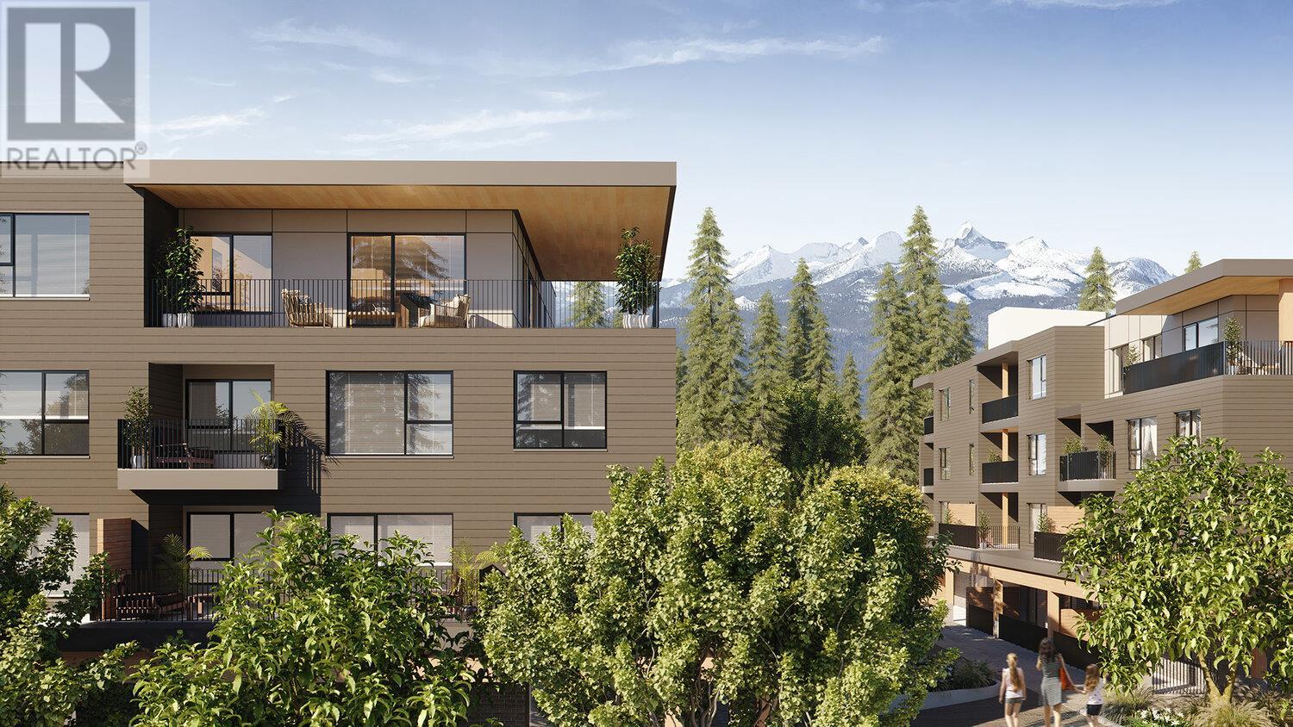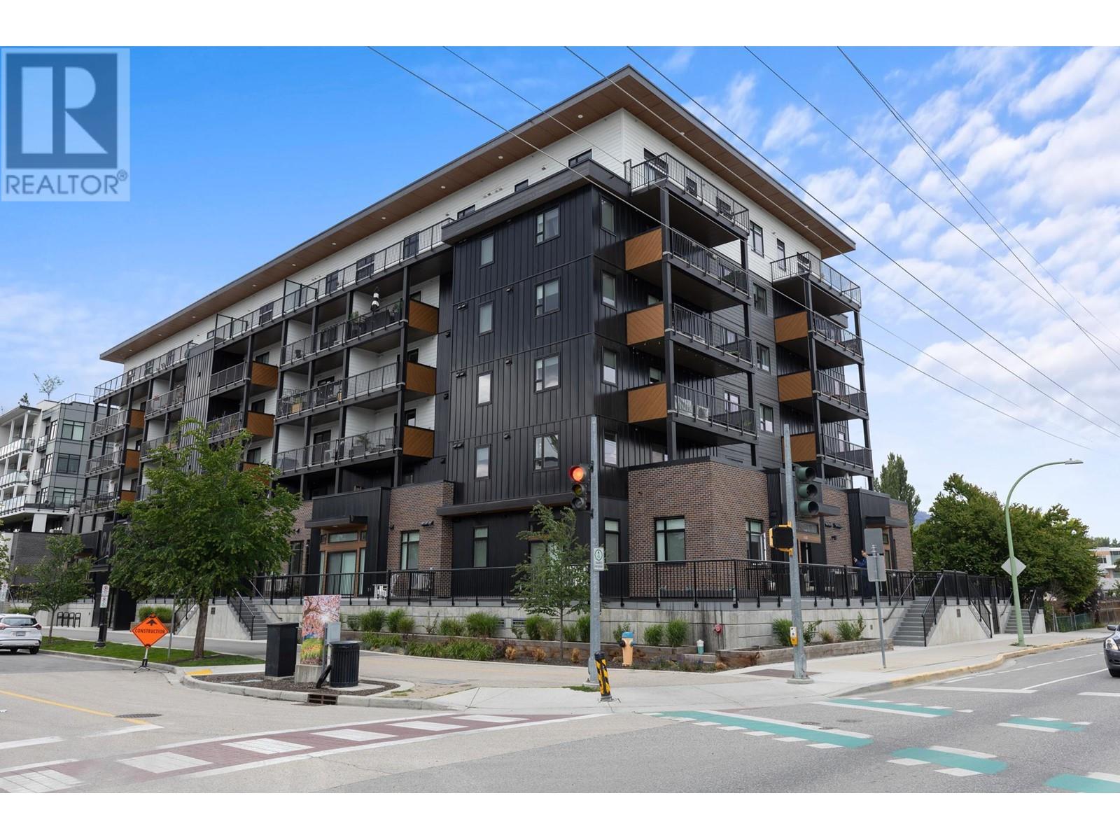1030 HOLT Street
Kamloops, British Columbia V2B5H2
$679,000
ID# 180895
| Bathroom Total | 2 |
| Bedrooms Total | 6 |
| Half Bathrooms Total | 1 |
| Year Built | 1973 |
| Cooling Type | Central air conditioning |
| Flooring Type | Mixed Flooring |
| Heating Type | Other |
| Stories Total | 1 |
| Bedroom | Basement | 10'9'' x 15'5'' |
| Kitchen | Basement | 13'7'' x 15'0'' |
| Laundry room | Basement | 7'6'' x 11'0'' |
| Laundry room | Basement | 10'8'' x 15'2'' |
| Living room | Basement | 14'6'' x 17'0'' |
| Bedroom | Basement | 11'4'' x 6'7'' |
| Bedroom | Basement | 11'4'' x 12'0'' |
| Full bathroom | Basement | Measurements not available |
| Dining nook | Main level | 6'10'' x 14'6'' |
| Primary Bedroom | Main level | 14'0'' x 9'0'' |
| Family room | Main level | 12'0'' x 26'0'' |
| Dining room | Main level | 6'10'' x 14'6'' |
| Kitchen | Main level | 14'6'' x 9'7'' |
| Living room | Main level | 15'4'' x 18'5'' |
| Bedroom | Main level | 11'6'' x 12'2'' |
| Bedroom | Main level | 13'0'' x 11'9'' |
| Full bathroom | Main level | Measurements not available |
YOU MIGHT ALSO LIKE THESE LISTINGS
Previous
Next












































