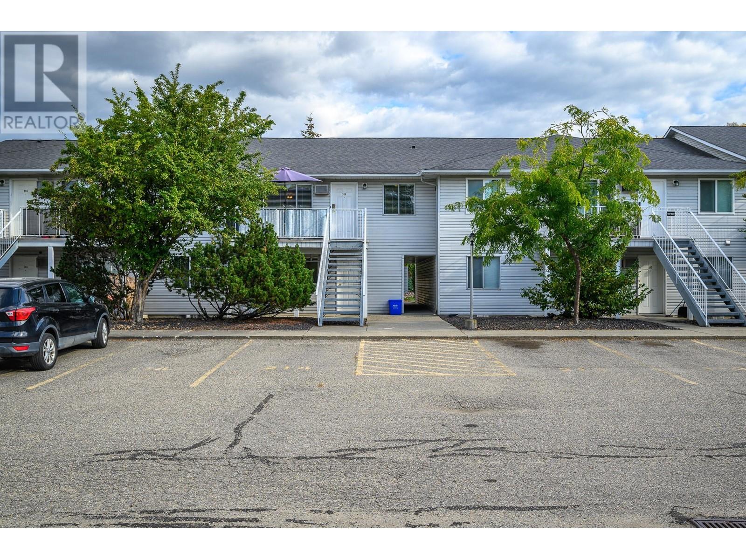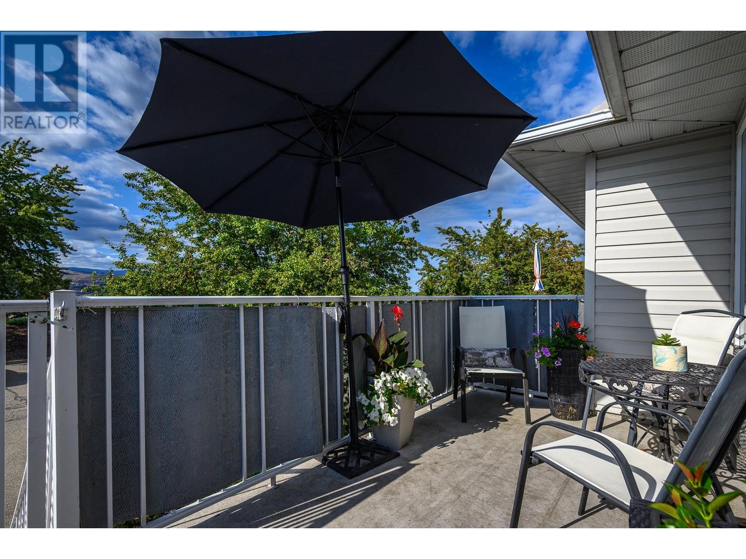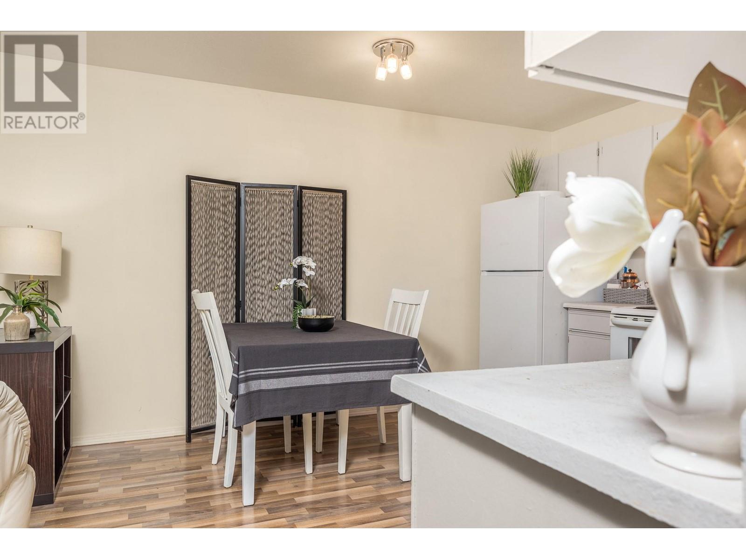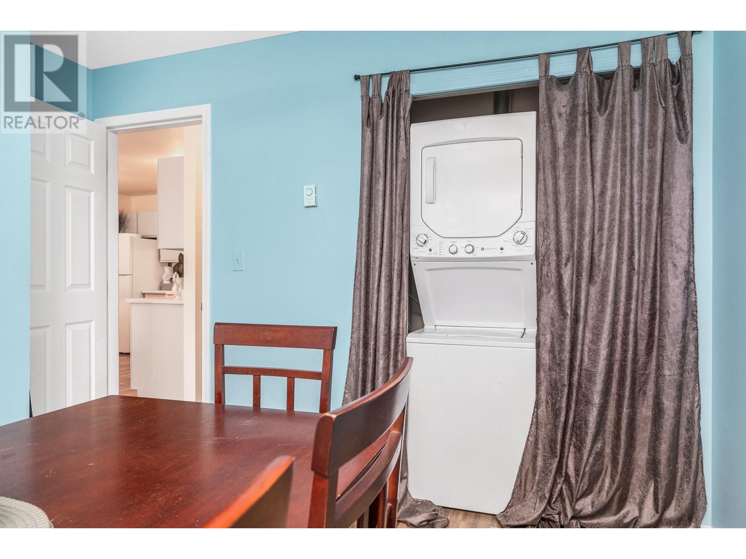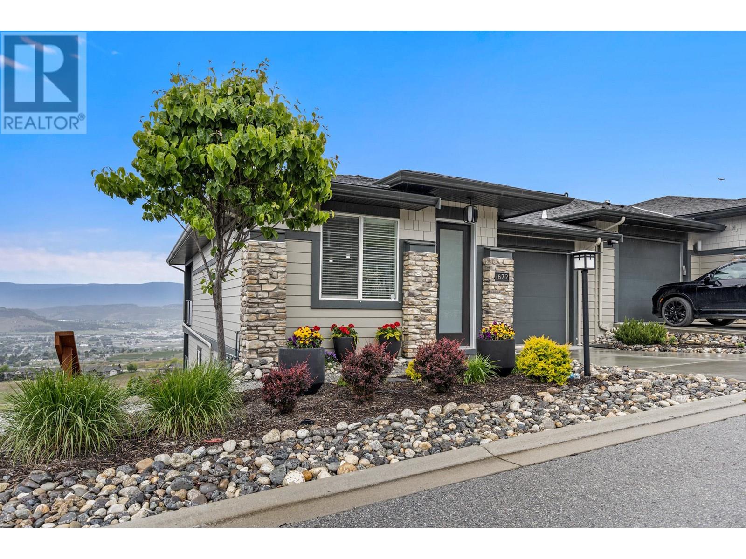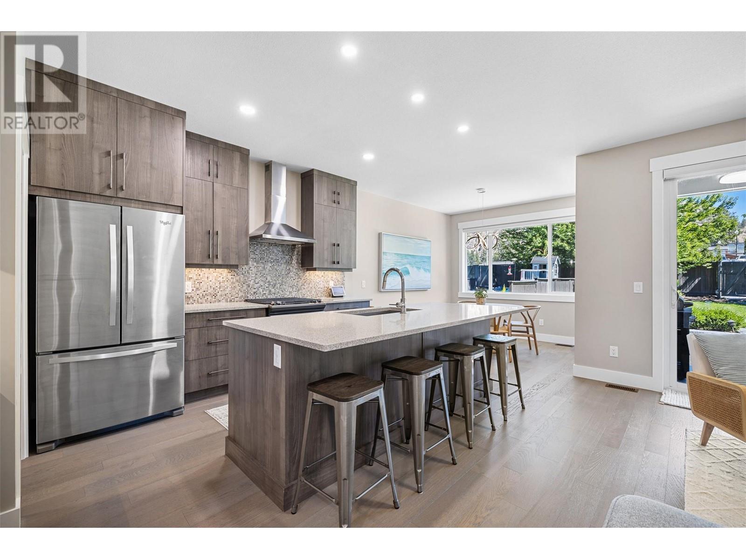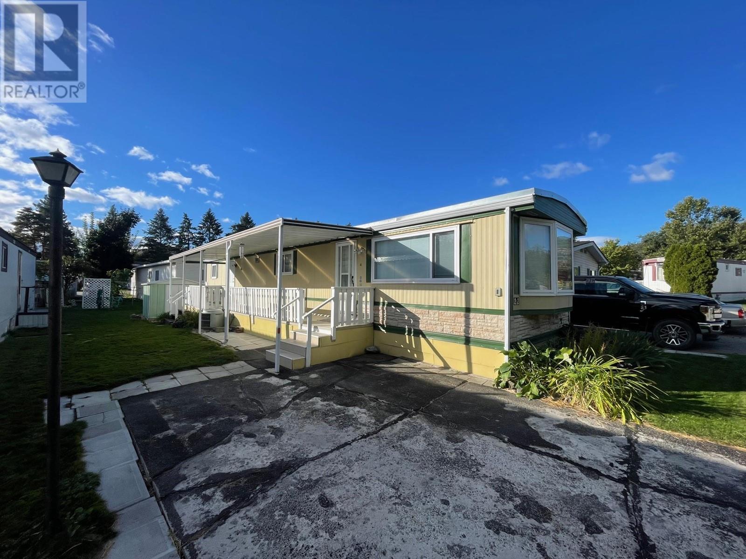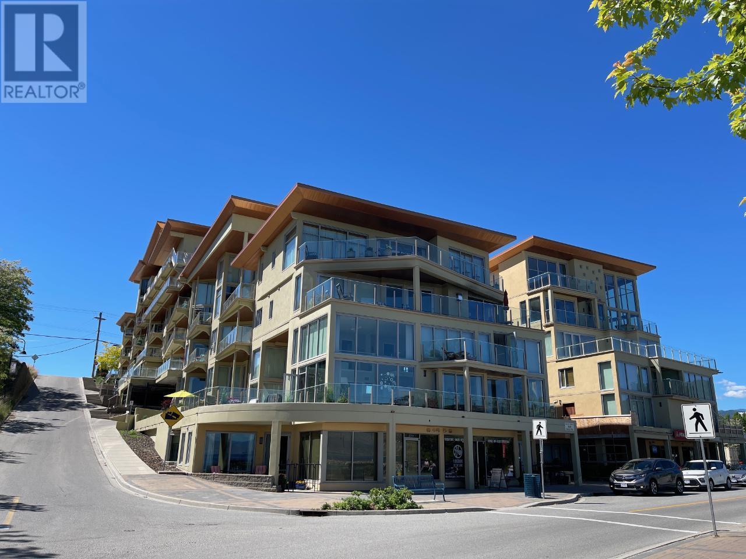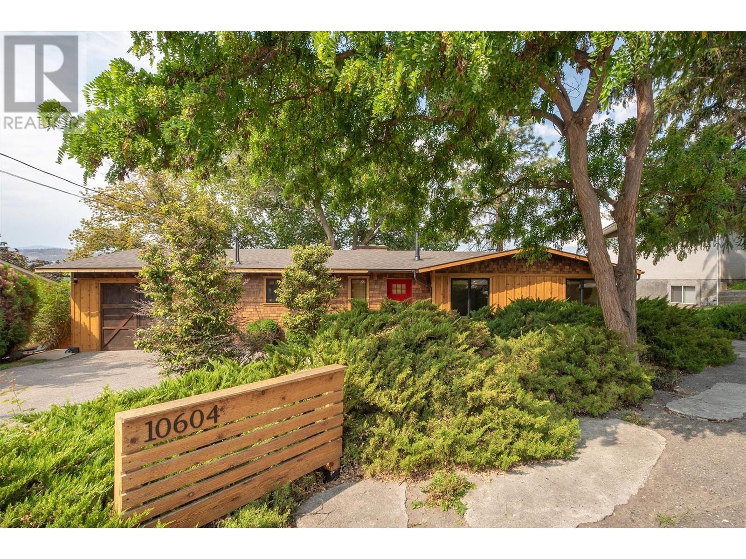1047 Middleton Way Unit# 206
Vernon, British Columbia V1B2N3
| Bathroom Total | 1 |
| Bedrooms Total | 3 |
| Half Bathrooms Total | 0 |
| Year Built | 1991 |
| Cooling Type | Wall unit |
| Flooring Type | Laminate, Vinyl |
| Heating Type | Baseboard heaters |
| Heating Fuel | Electric |
| Stories Total | 2 |
| Storage | Main level | 2'6'' x 7'0'' |
| 4pc Bathroom | Main level | 4'11'' x 10'5'' |
| Bedroom | Main level | 8'10'' x 11'11'' |
| Bedroom | Main level | 9'0'' x 11'3'' |
| Primary Bedroom | Main level | 9'0'' x 11'9'' |
| Kitchen | Main level | 11'9'' x 8'9'' |
| Living room | Main level | 15'4'' x 11'9'' |
YOU MIGHT ALSO LIKE THESE LISTINGS
Previous
Next
