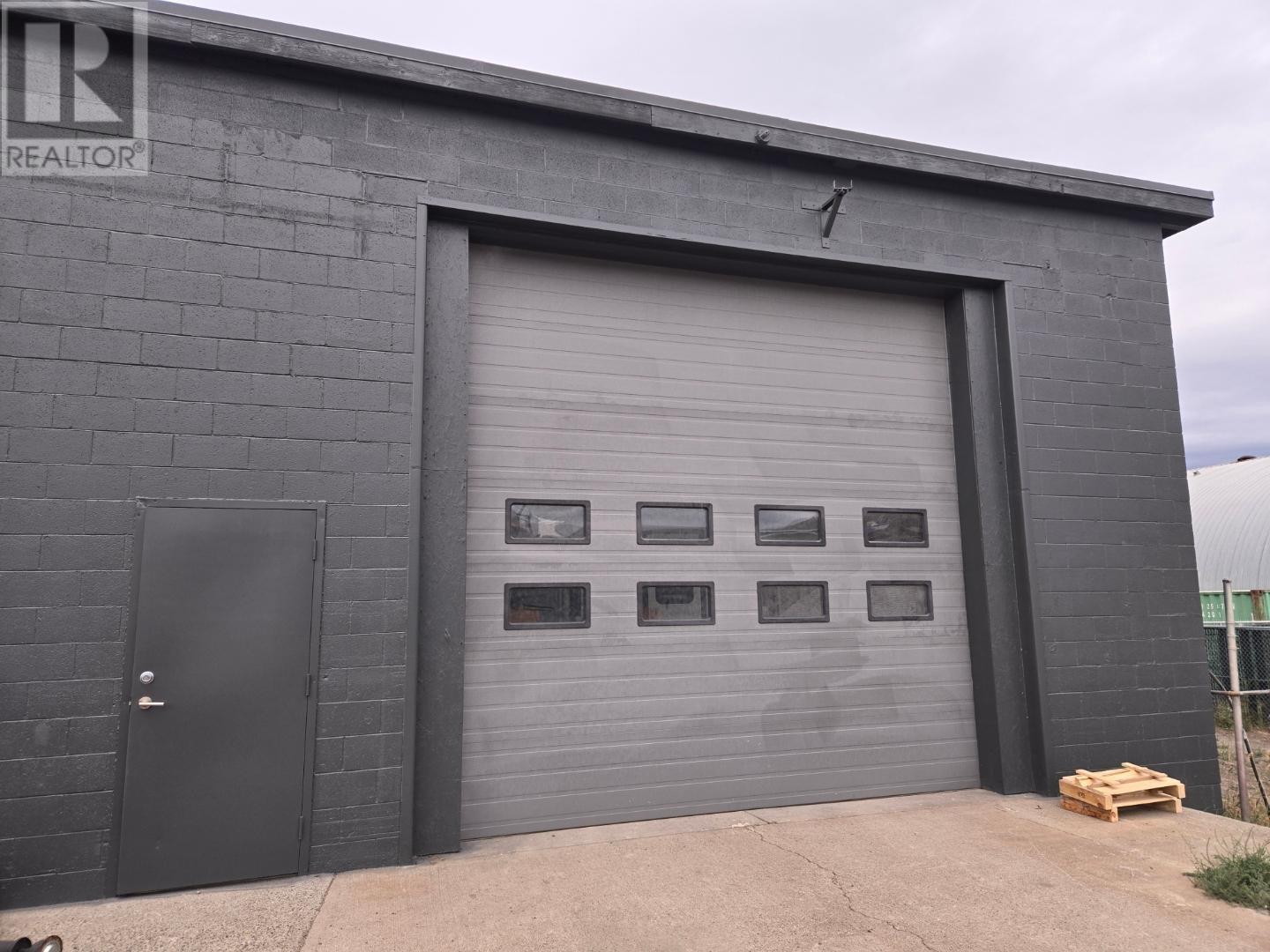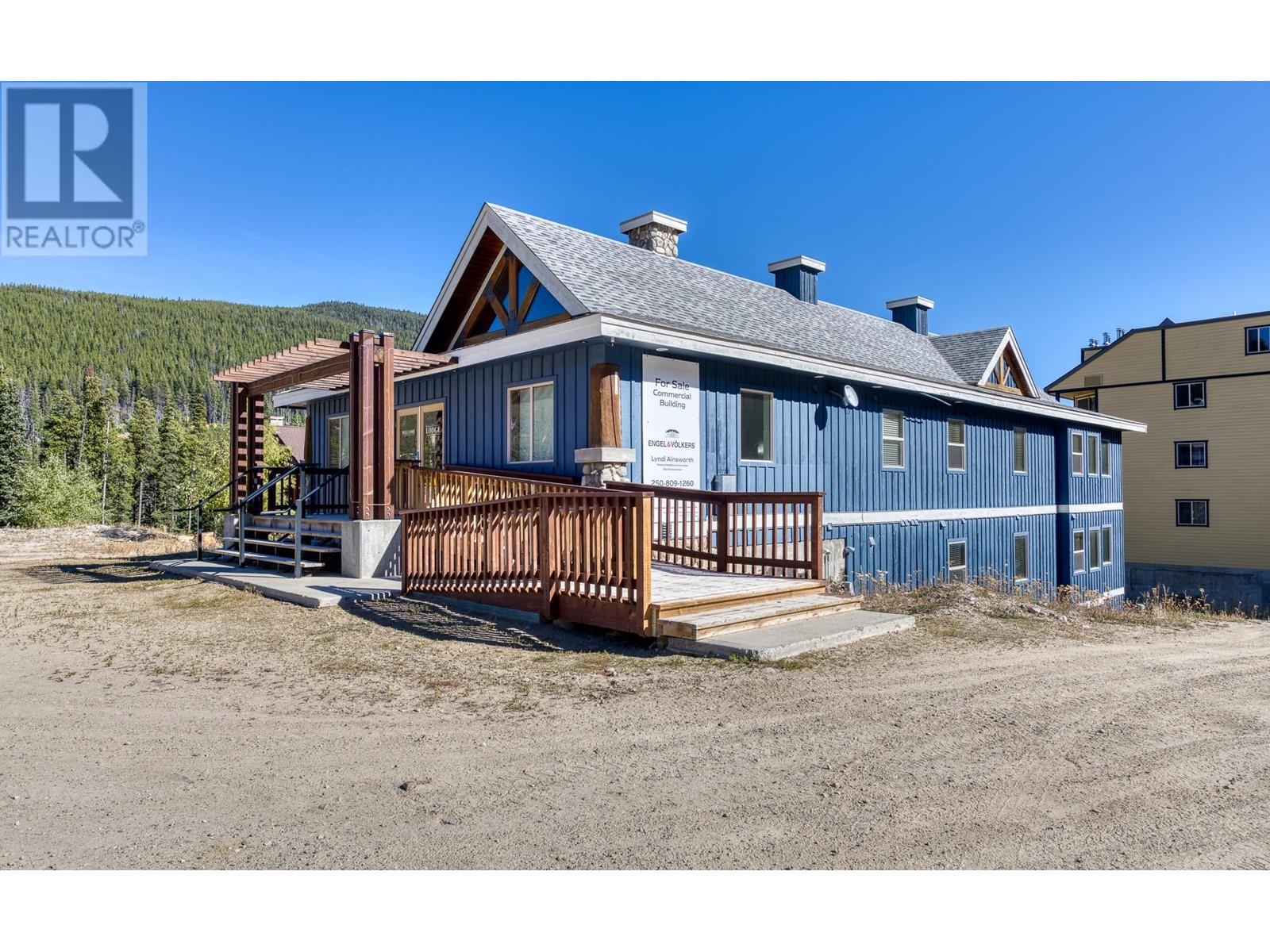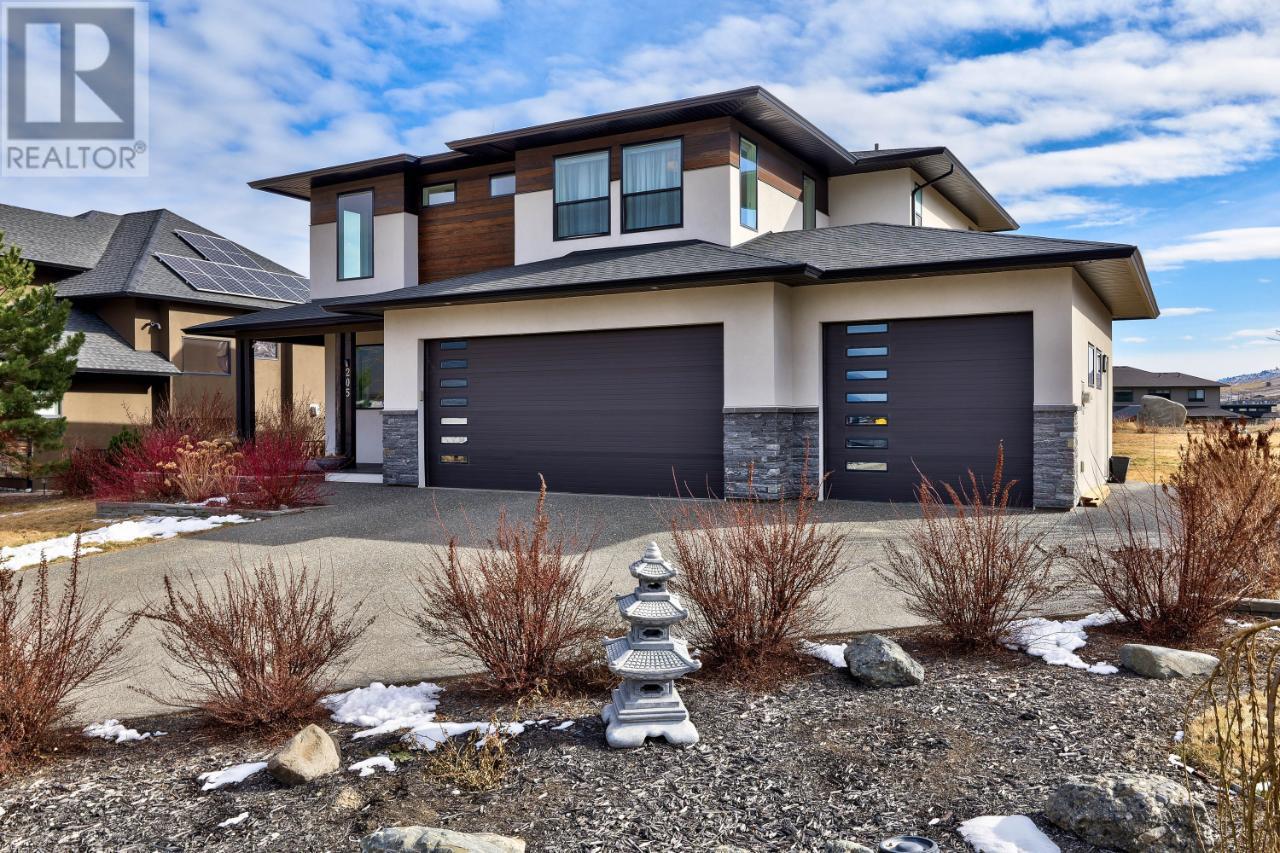2860 VALLEYVIEW Drive Unit# 48
Kamloops, British Columbia V2C0B3
$589,900
ID# 180957
| Bathroom Total | 3 |
| Bedrooms Total | 3 |
| Half Bathrooms Total | 1 |
| Year Built | 2010 |
| Cooling Type | Central air conditioning |
| Flooring Type | Mixed Flooring |
| Heating Type | Forced air |
| Primary Bedroom | Second level | 12'0'' x 12'6'' |
| Bedroom | Second level | 9'10'' x 9'0'' |
| Bedroom | Second level | 9'10'' x 9'0'' |
| 4pc Ensuite bath | Second level | Measurements not available |
| 4pc Bathroom | Second level | Measurements not available |
| Storage | Basement | 12'0'' x 19'0'' |
| Dining room | Main level | 9'10'' x 10'6'' |
| Kitchen | Main level | 11'6'' x 12'4'' |
| Living room | Main level | 11'8'' x 19'7'' |
| 2pc Bathroom | Main level | Measurements not available |
YOU MIGHT ALSO LIKE THESE LISTINGS
Previous
Next













































