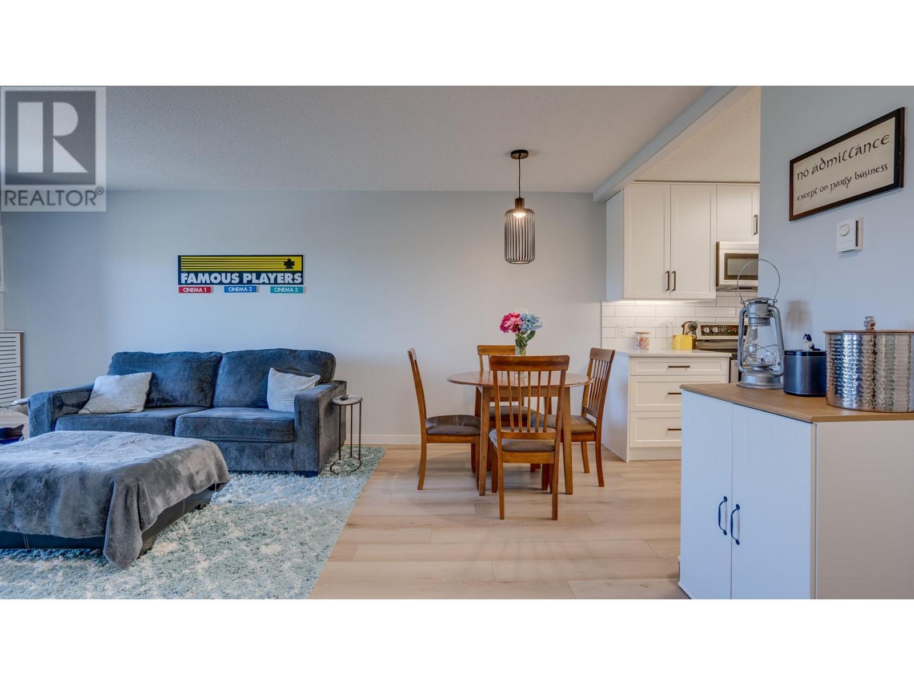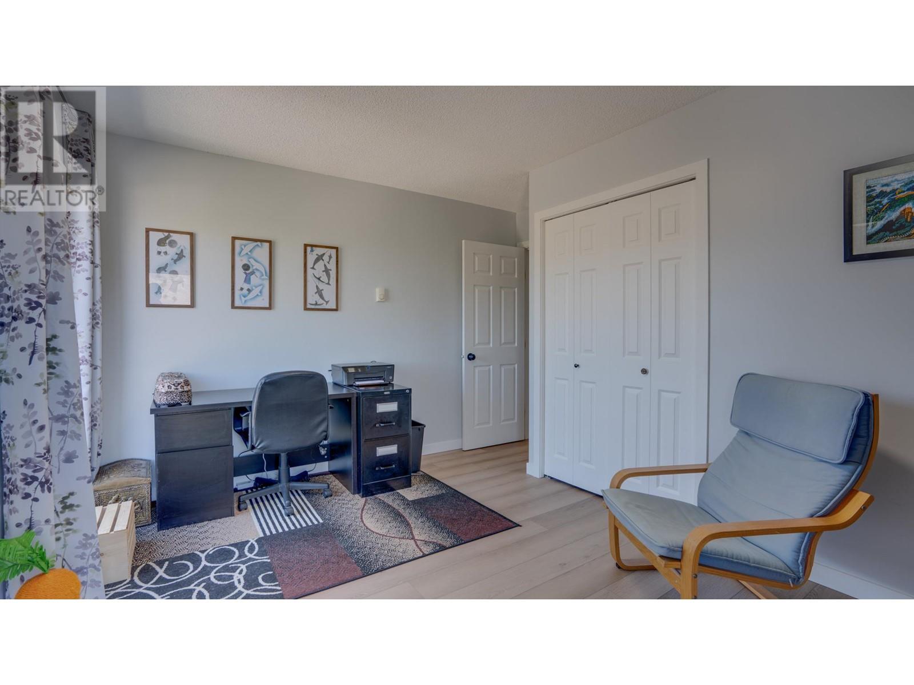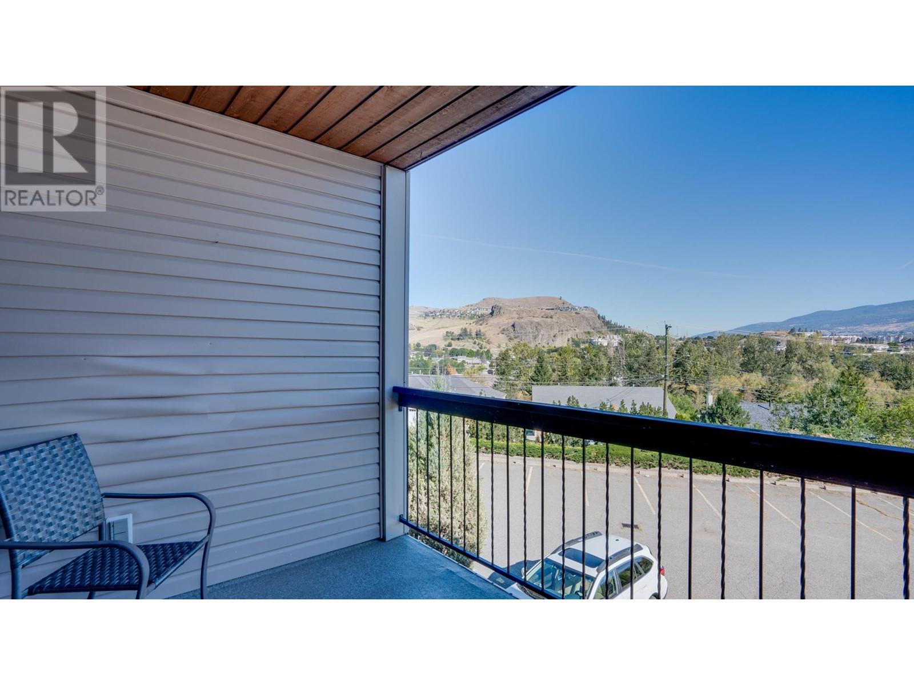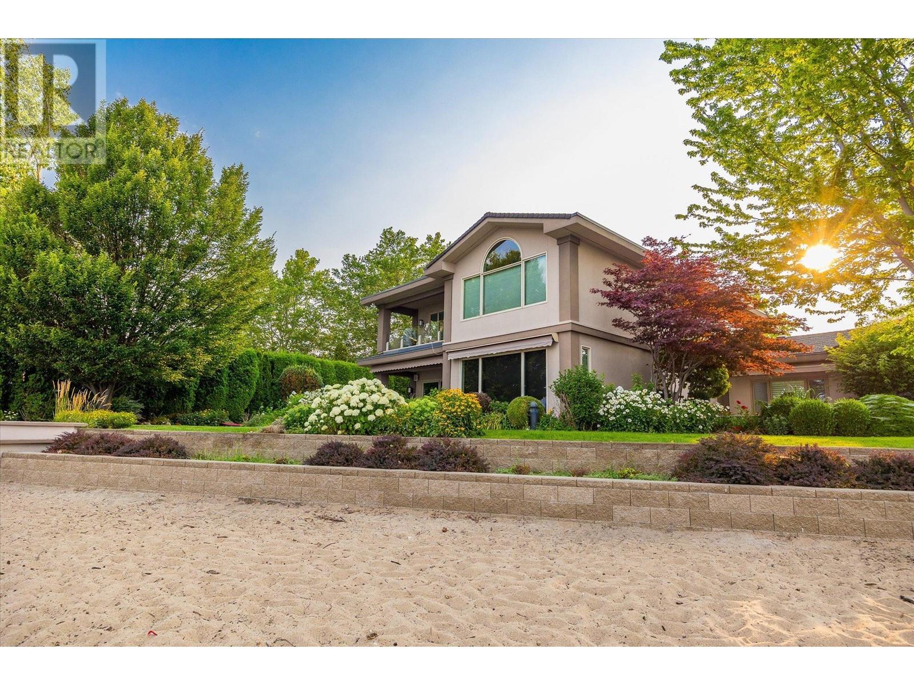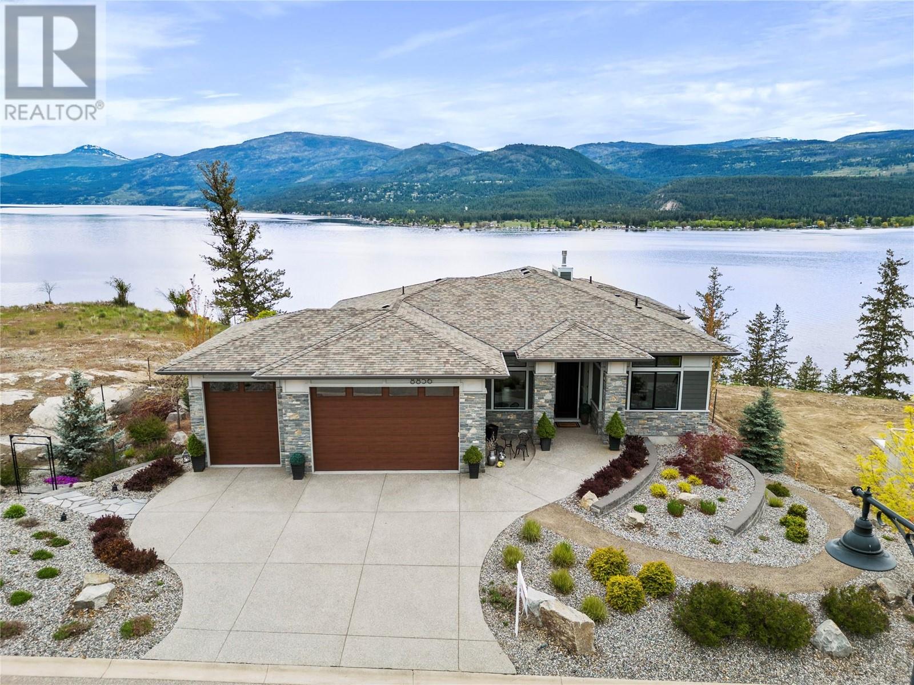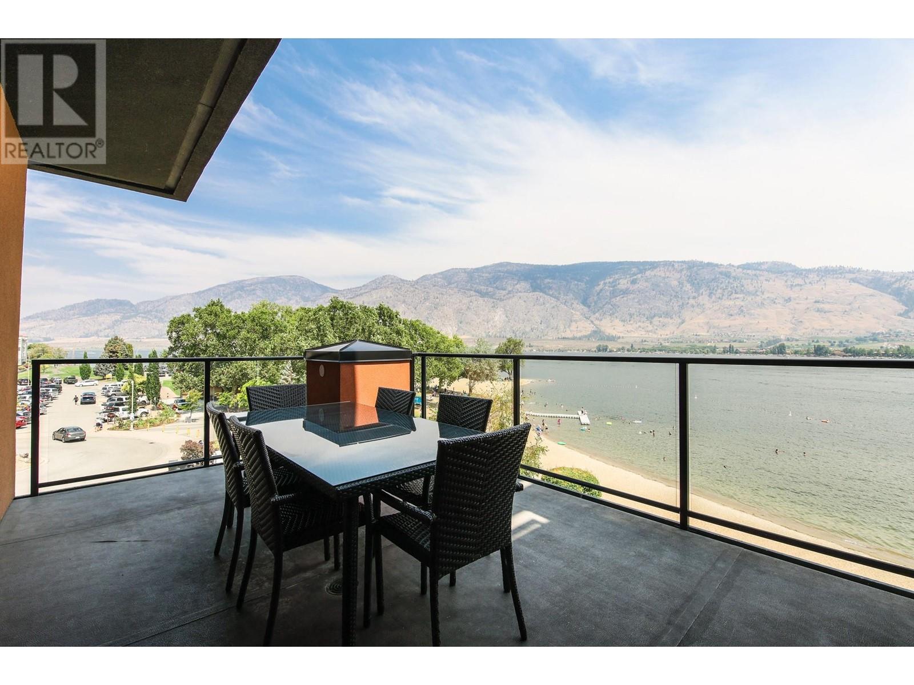2200 40 Street Unit# 2
Vernon, British Columbia V1T7P2
$325,000
ID# 10324375
| Bathroom Total | 1 |
| Bedrooms Total | 2 |
| Half Bathrooms Total | 0 |
| Year Built | 1976 |
| Cooling Type | Wall unit |
| Flooring Type | Ceramic Tile, Vinyl |
| Heating Type | Baseboard heaters |
| Heating Fuel | Electric |
| Stories Total | 1 |
| Bedroom | Main level | 13'0'' x 9'9'' |
| Storage | Main level | 5'0'' x 7'8'' |
| Primary Bedroom | Main level | 10'9'' x 13'2'' |
| Full bathroom | Main level | 8'6'' x 5'10'' |
| Living room | Main level | 13'4'' x 14'1'' |
| Kitchen | Main level | 10'2'' x 10'0'' |
YOU MIGHT ALSO LIKE THESE LISTINGS
Previous
Next






