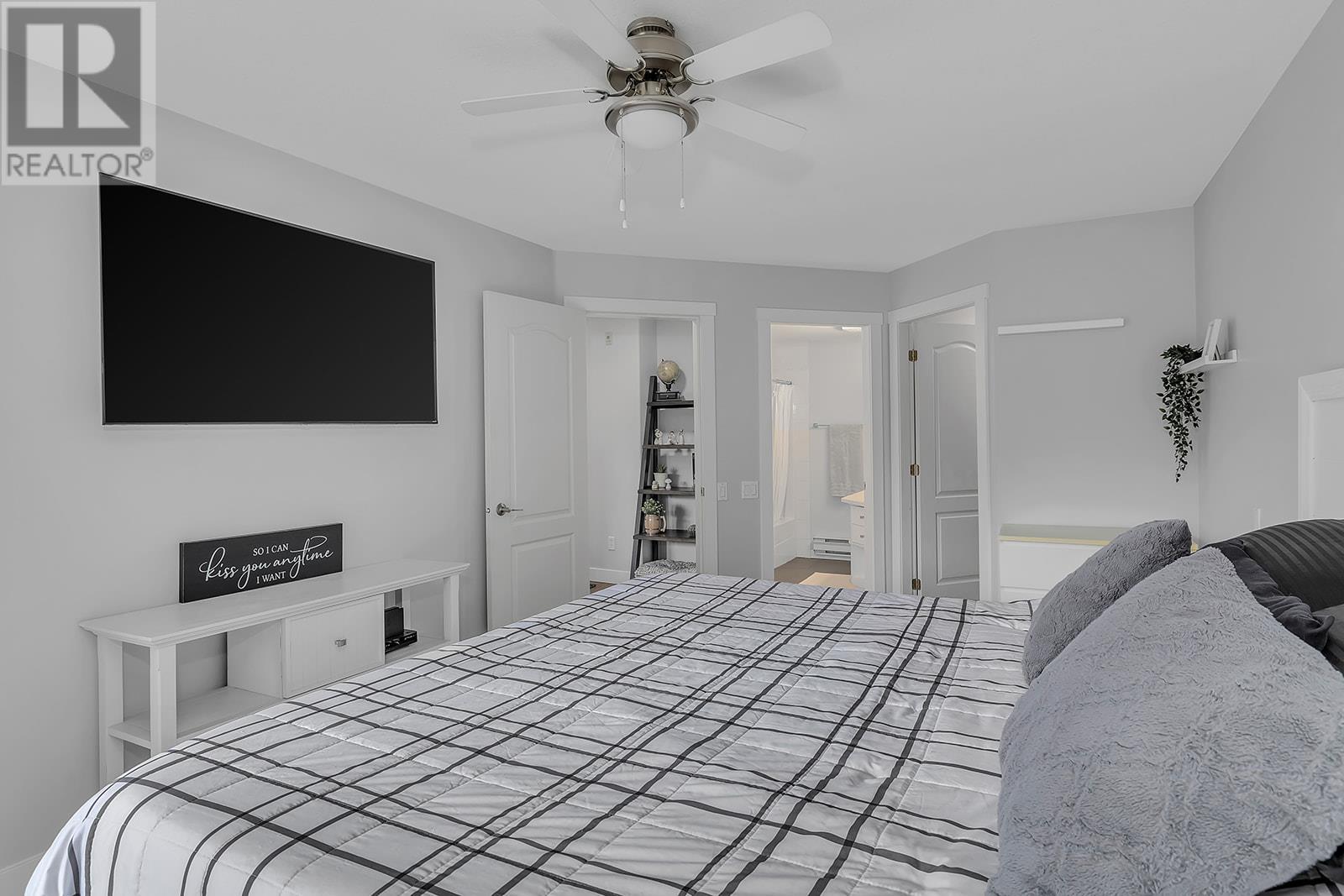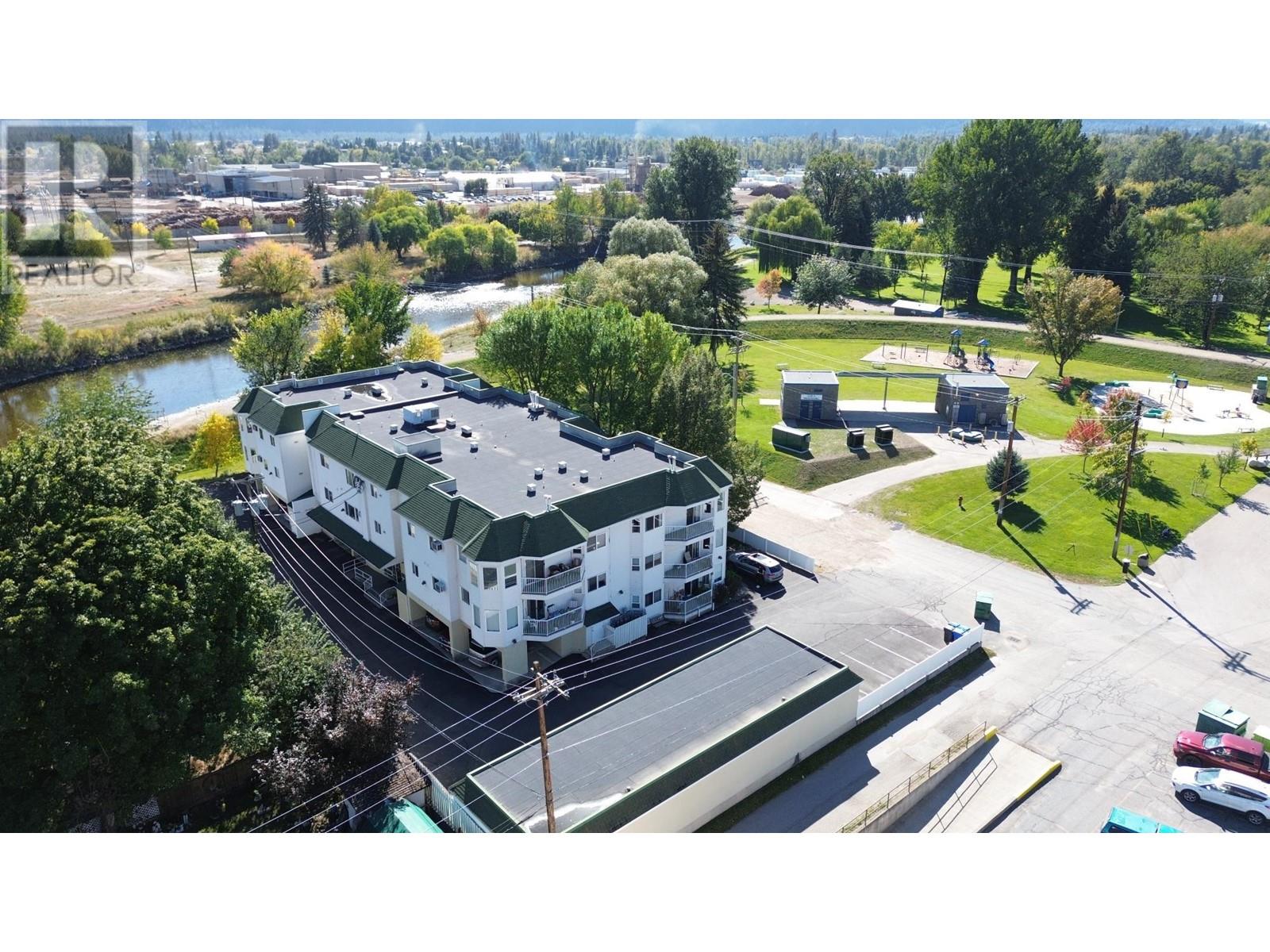980 Dilworth Drive Unit# 101
Kelowna, British Columbia V1Y1S6
| Bathroom Total | 2 |
| Bedrooms Total | 2 |
| Half Bathrooms Total | 0 |
| Year Built | 1992 |
| Cooling Type | Central air conditioning |
| Flooring Type | Laminate |
| Heating Type | Forced air, See remarks |
| Stories Total | 1 |
| Laundry room | Main level | 5'0'' x 4'6'' |
| 4pc Bathroom | Main level | Measurements not available |
| Bedroom | Main level | 11'0'' x 9'3'' |
| 4pc Ensuite bath | Main level | Measurements not available |
| Primary Bedroom | Main level | 10'8'' x 18'3'' |
| Living room | Main level | 11'8'' x 12'5'' |
| Dining room | Main level | 6'1'' x 9'10'' |
| Kitchen | Main level | 9'10'' x 11'3'' |
YOU MIGHT ALSO LIKE THESE LISTINGS
Previous
Next
















































