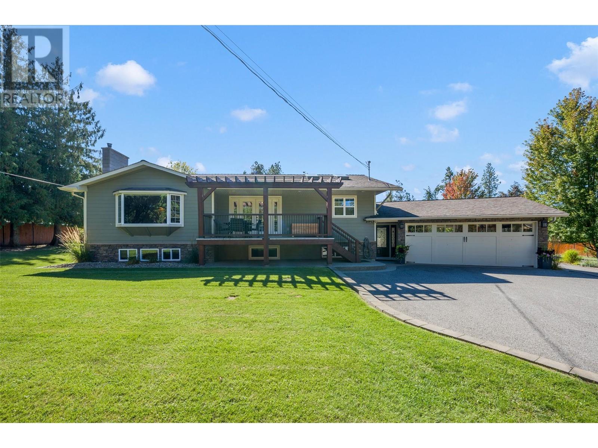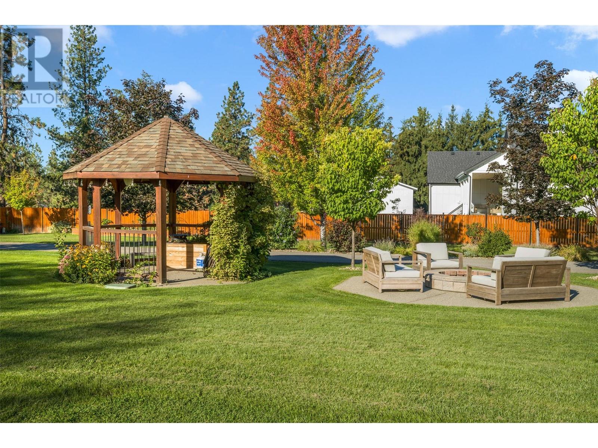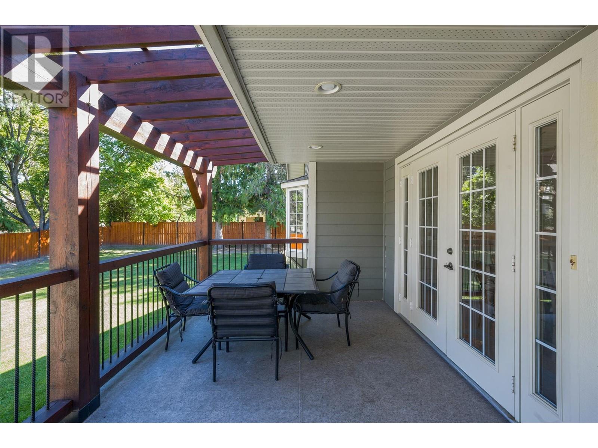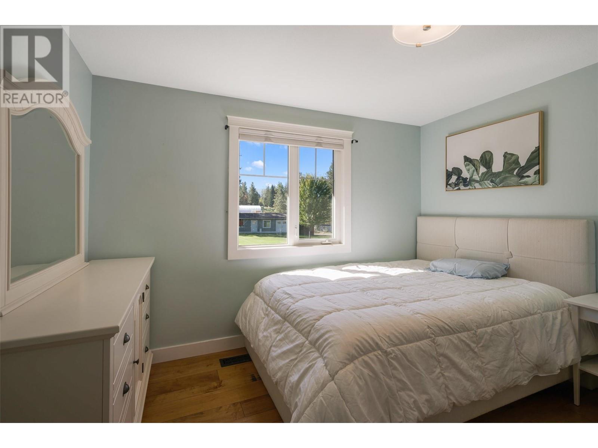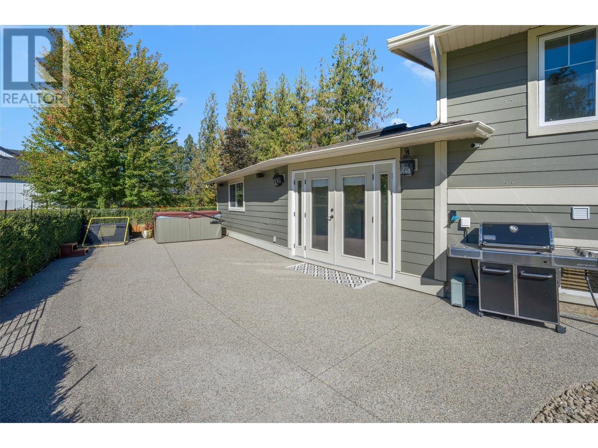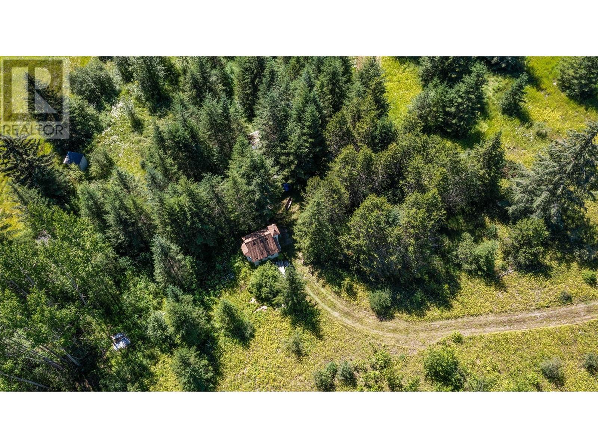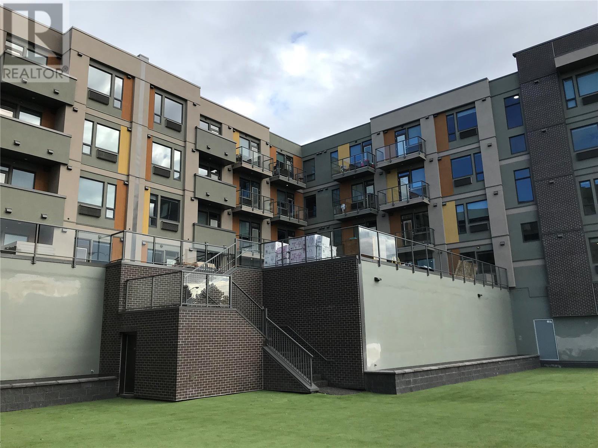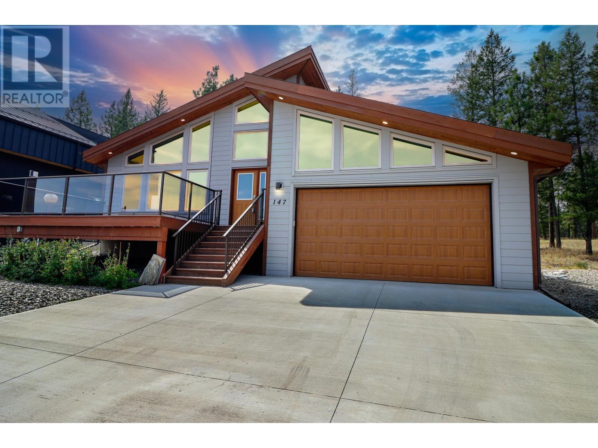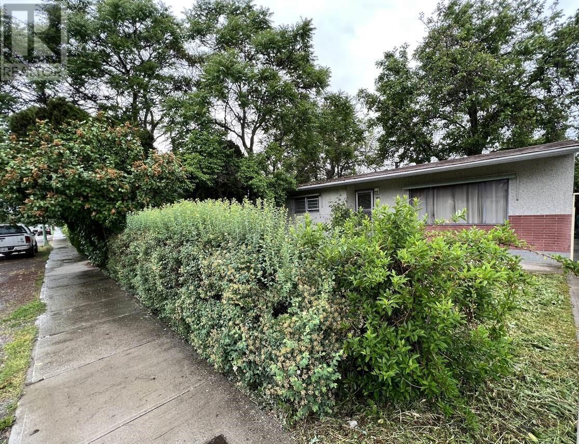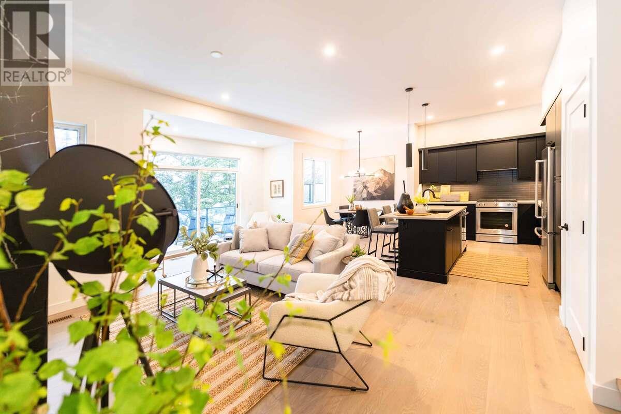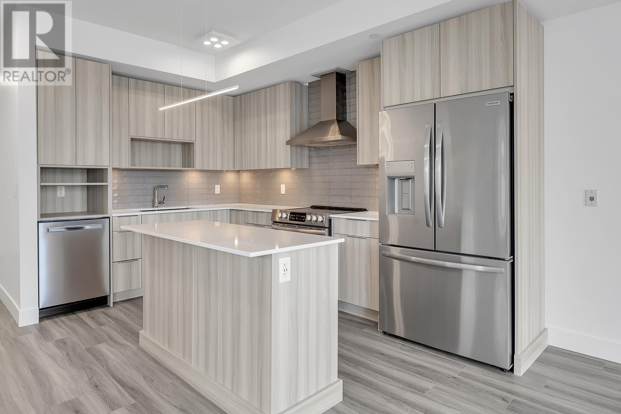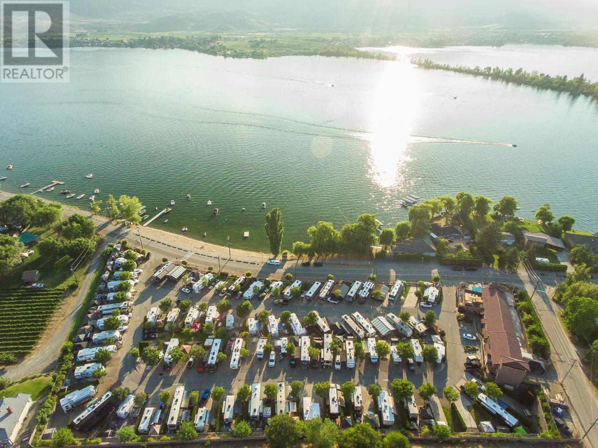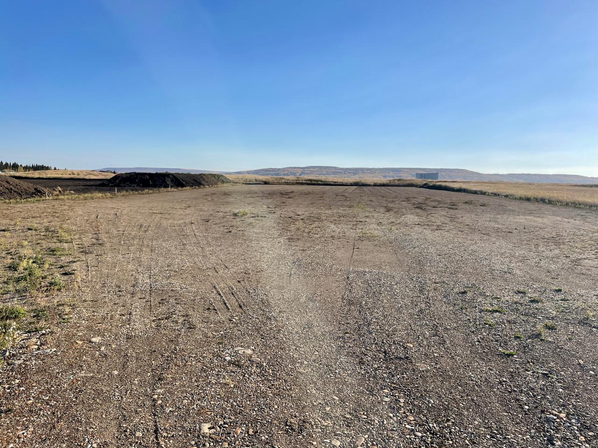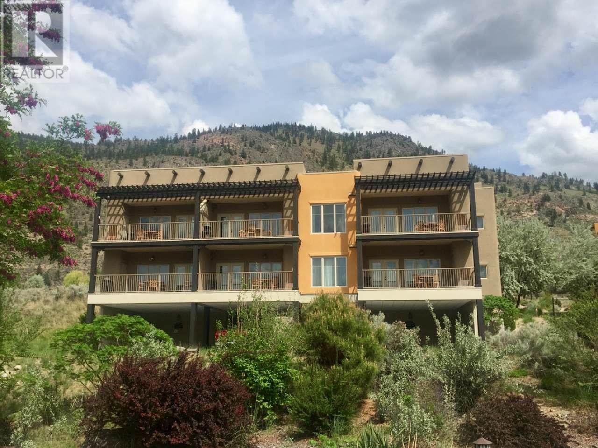3505 McCulloch Road
Kelowna, British Columbia V1W4E4
| Bathroom Total | 3 |
| Bedrooms Total | 4 |
| Half Bathrooms Total | 0 |
| Year Built | 1972 |
| Cooling Type | Central air conditioning |
| Flooring Type | Hardwood, Tile |
| Heating Type | Forced air, See remarks |
| Stories Total | 2 |
| Living room | Second level | 14'8'' x 19'3'' |
| Dining room | Second level | 14'7'' x 12'1'' |
| Full bathroom | Second level | 9'4'' x 6'8'' |
| Primary Bedroom | Second level | 12'6'' x 16'7'' |
| Kitchen | Second level | 13'6'' x 12'1'' |
| Bedroom | Second level | 12'6'' x 11'7'' |
| 4pc Ensuite bath | Second level | 8'4'' x 10'7'' |
| Storage | Basement | 5' x 8' |
| Family room | Basement | 18'2'' x 30'1'' |
| Bedroom | Basement | 12'5'' x 9'4'' |
| 3pc Bathroom | Basement | 6'5'' x 9'1'' |
| Other | Basement | 11'5'' x 12'9'' |
| Laundry room | Basement | 8'10'' x 9'1'' |
| Bedroom | Basement | 9'4'' x 12'5'' |
| Workshop | Main level | 19' x 26' |
| Foyer | Main level | 16' x 22'3'' |
YOU MIGHT ALSO LIKE THESE LISTINGS
Previous
Next
