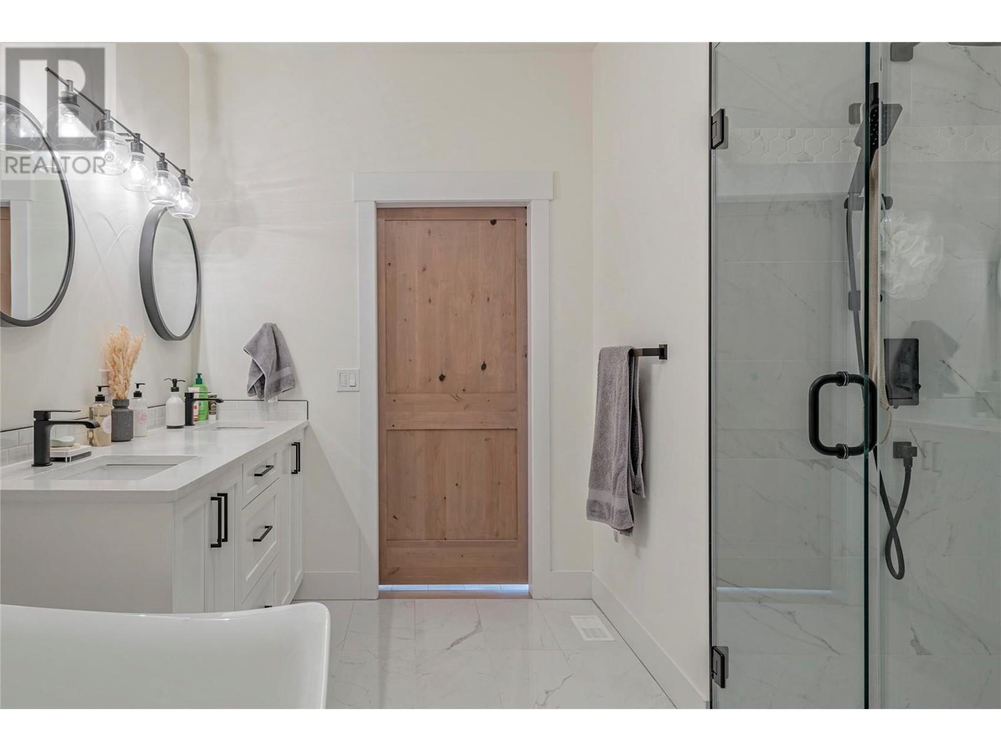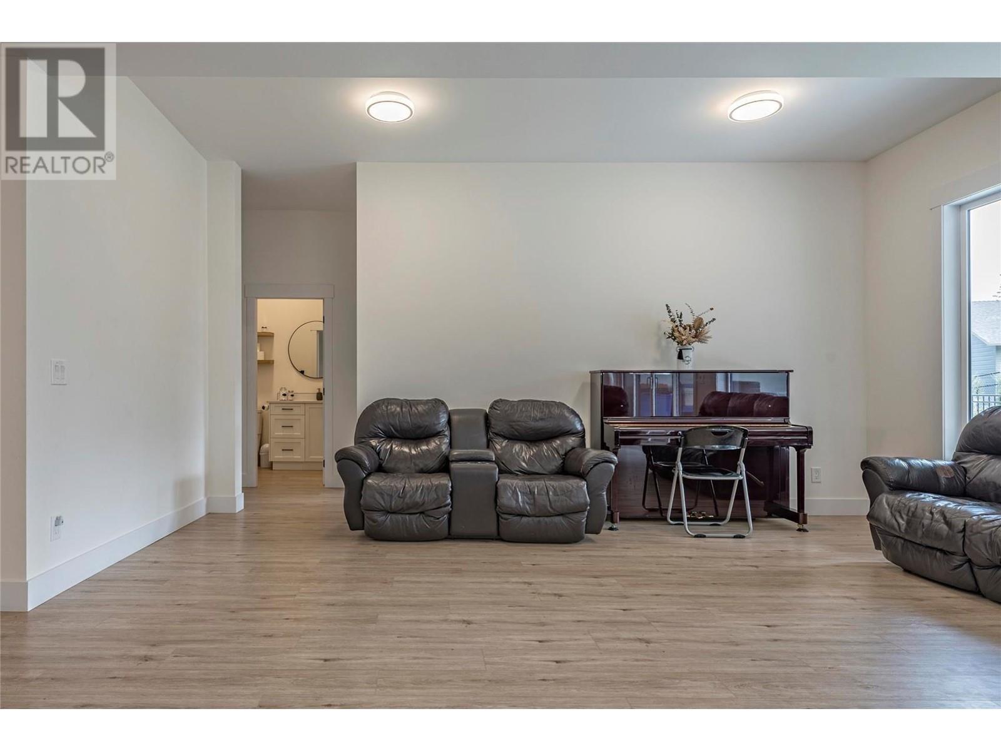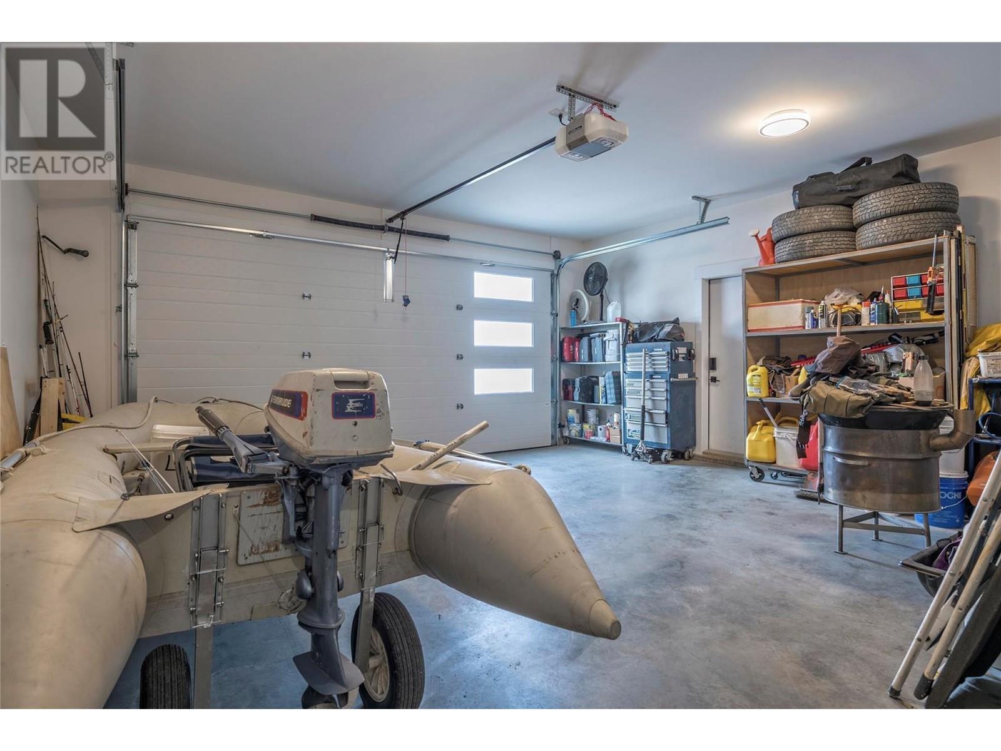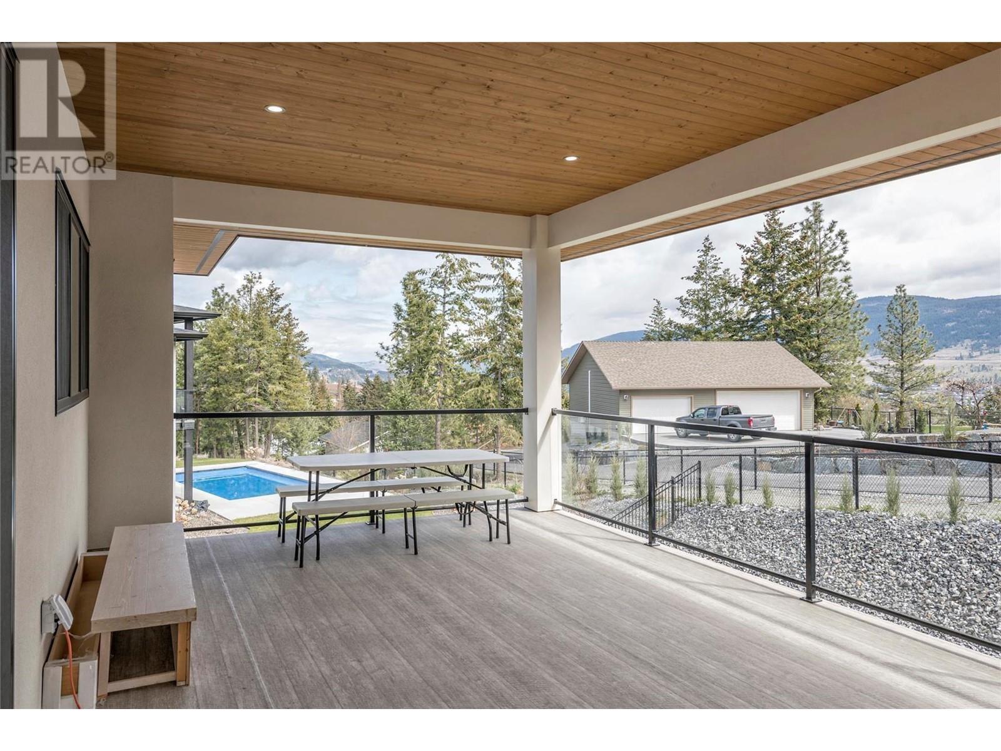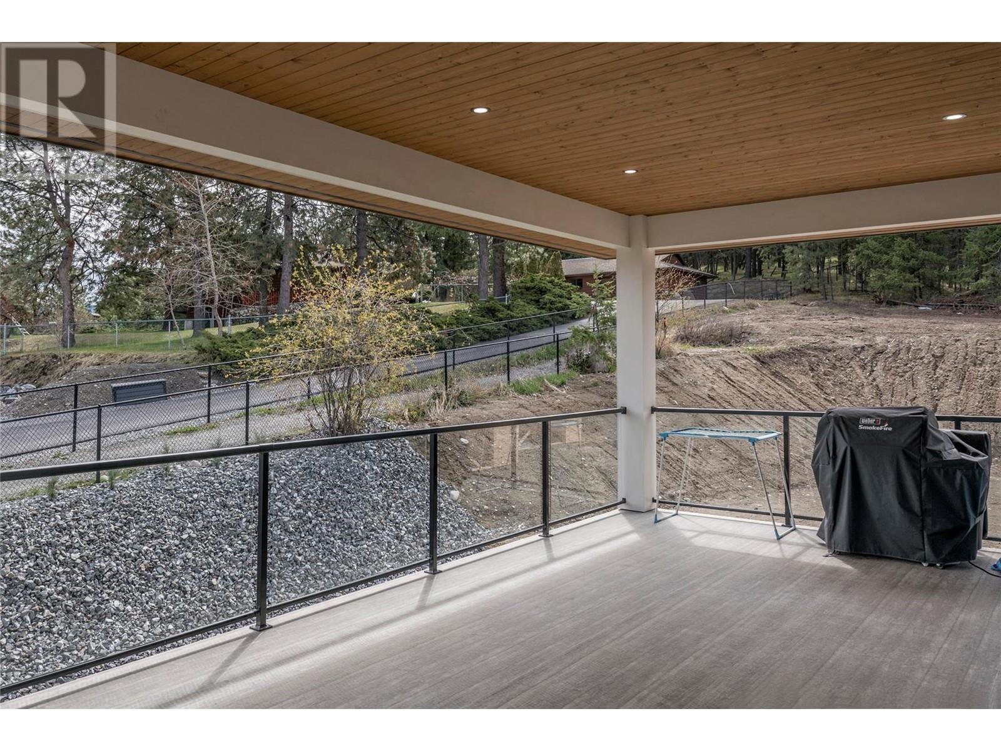10285 Beacon Hill Drive
Lake Country, British Columbia V4V0A9
| Bathroom Total | 3 |
| Bedrooms Total | 4 |
| Half Bathrooms Total | 0 |
| Year Built | 2021 |
| Cooling Type | Central air conditioning |
| Heating Type | Forced air, See remarks |
| Stories Total | 2 |
| Utility room | Basement | 13'6'' x 7'7'' |
| Recreation room | Basement | 26'6'' x 18'4'' |
| Bedroom | Basement | 16'4'' x 14'3'' |
| Bedroom | Basement | 10'6'' x 14'9'' |
| Bedroom | Basement | 17'3'' x 12'1'' |
| 4pc Bathroom | Basement | 6'0'' x 8'10'' |
| Primary Bedroom | Main level | 12'3'' x 16'10'' |
| Office | Main level | 11'1'' x 10'1'' |
| Living room | Main level | 17'6'' x 19'3'' |
| Library | Main level | 9'7'' x 8'10'' |
| Kitchen | Main level | 9'8'' x 21'4'' |
| Other | Main level | 20'0'' x 20'9'' |
| Dining room | Main level | 17'6'' x 7'2'' |
| 5pc Ensuite bath | Main level | 10'2'' x 13'0'' |
| 3pc Bathroom | Main level | 8'5'' x 7'1'' |
YOU MIGHT ALSO LIKE THESE LISTINGS
Previous
Next






















