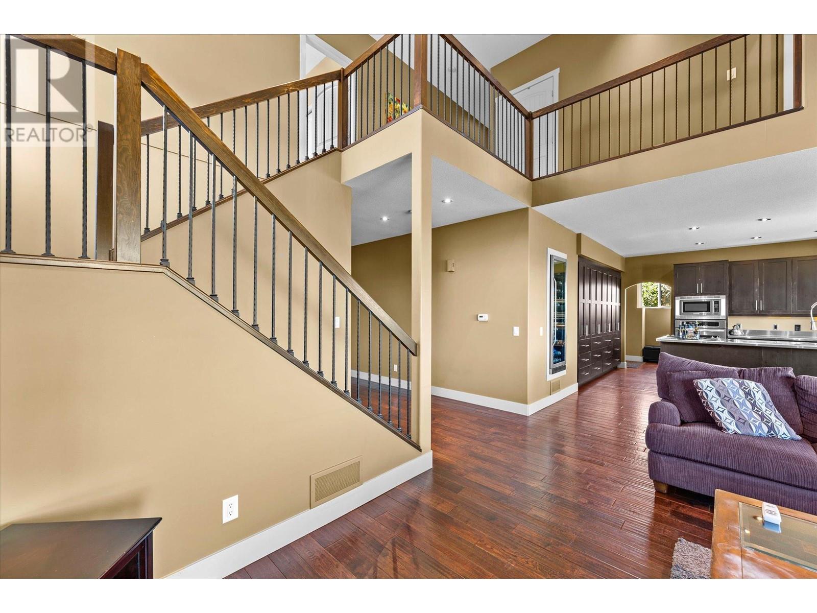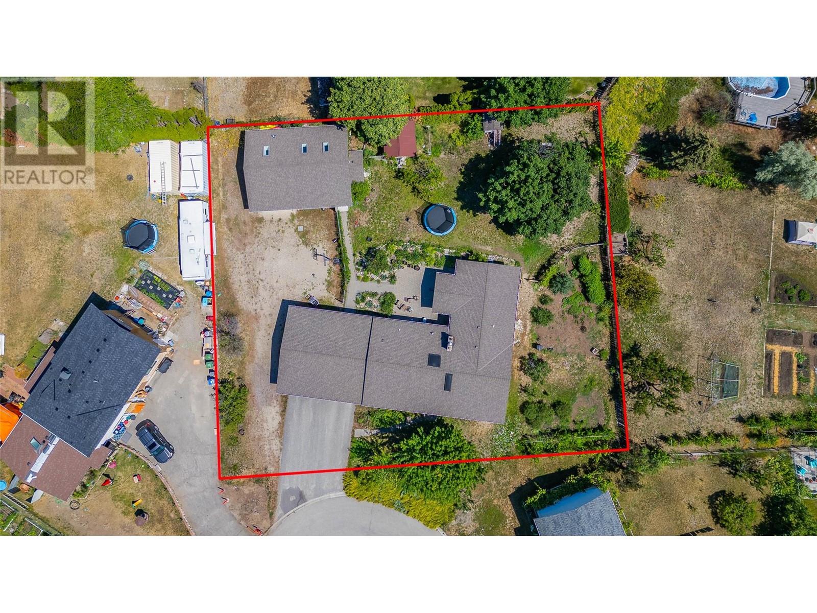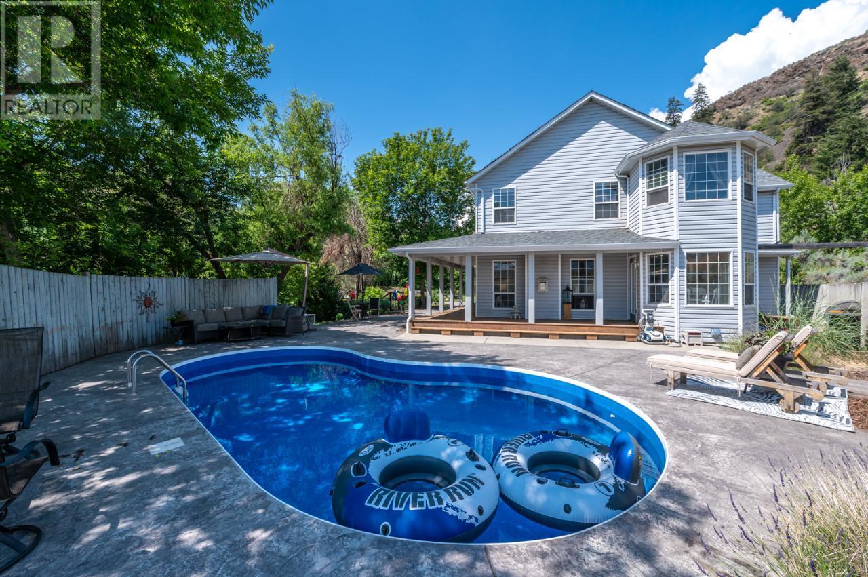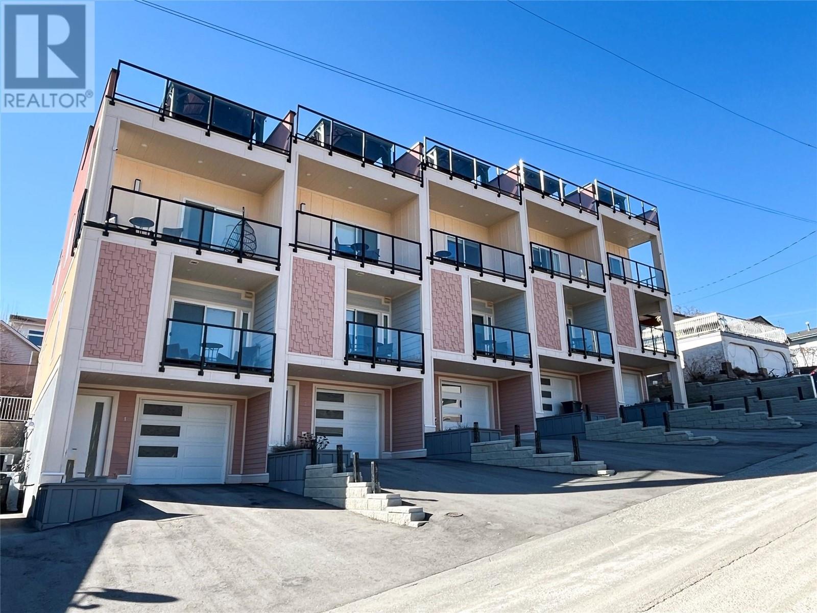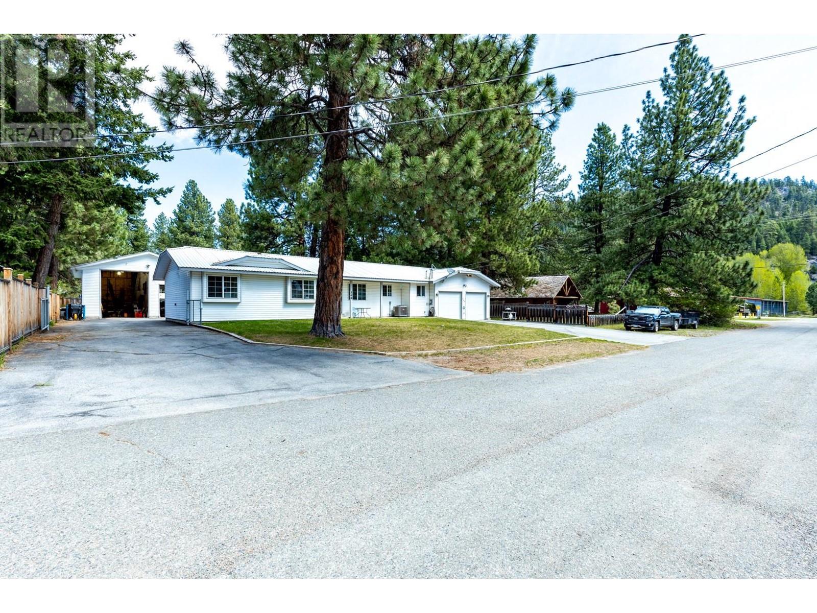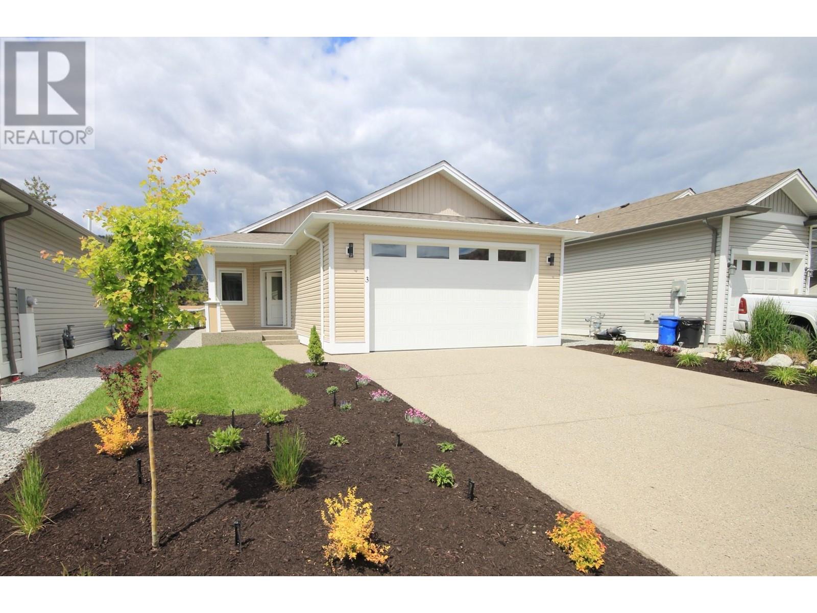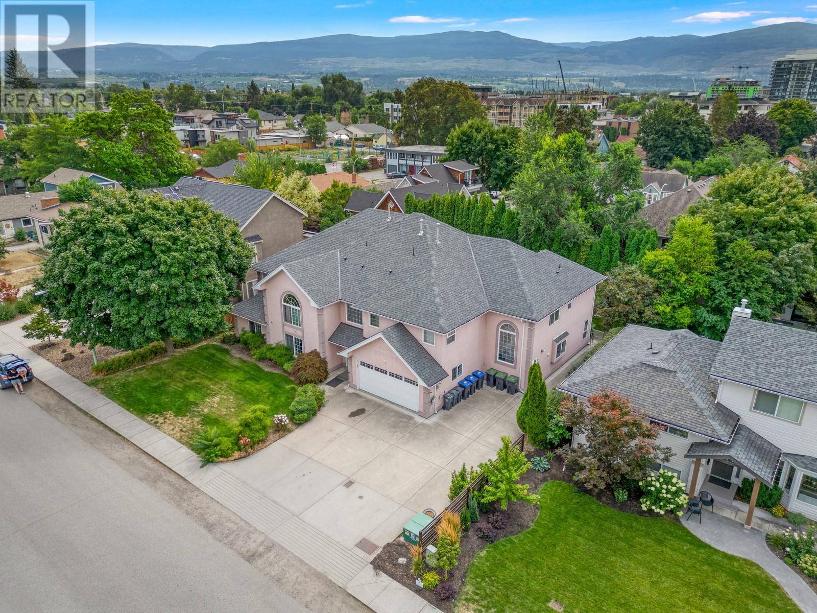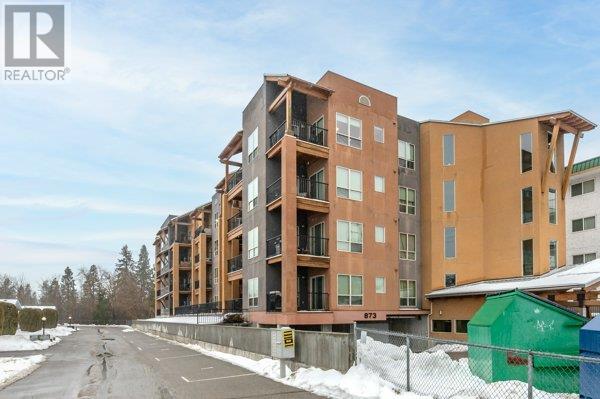2210 Quail Run Drive
Kelowna, British Columbia V1V2S4
| Bathroom Total | 4 |
| Bedrooms Total | 5 |
| Half Bathrooms Total | 1 |
| Year Built | 2005 |
| Cooling Type | Central air conditioning |
| Heating Type | Forced air |
| Stories Total | 2 |
| Primary Bedroom | Second level | 14' x 14'4'' |
| Bedroom | Second level | 11'6'' x 14'5'' |
| Bedroom | Second level | 12'7'' x 14'10'' |
| Full ensuite bathroom | Second level | 11'4'' x 19'9'' |
| 4pc Bathroom | Second level | 8'11'' x 10'8'' |
| Bedroom | Basement | 9'11'' x 11'5'' |
| Utility room | Basement | 7'10'' x 16'6'' |
| Recreation room | Basement | 16'11'' x 23'6'' |
| Bedroom | Basement | 9'11'' x 14'5'' |
| 4pc Bathroom | Basement | 6'11'' x 7'8'' |
| Office | Main level | 10'7'' x 10'10'' |
| Mud room | Main level | 6'1'' x 11'7'' |
| Living room | Main level | 15'2'' x 23'7'' |
| Kitchen | Main level | 11'1'' x 17'1'' |
| Other | Main level | 23'7'' x 29'1'' |
| Foyer | Main level | 7'6'' x 10'11'' |
| Dining room | Main level | 7' x 14'10'' |
| Partial bathroom | Main level | 4'8'' x 6'1'' |
YOU MIGHT ALSO LIKE THESE LISTINGS
Previous
Next

















