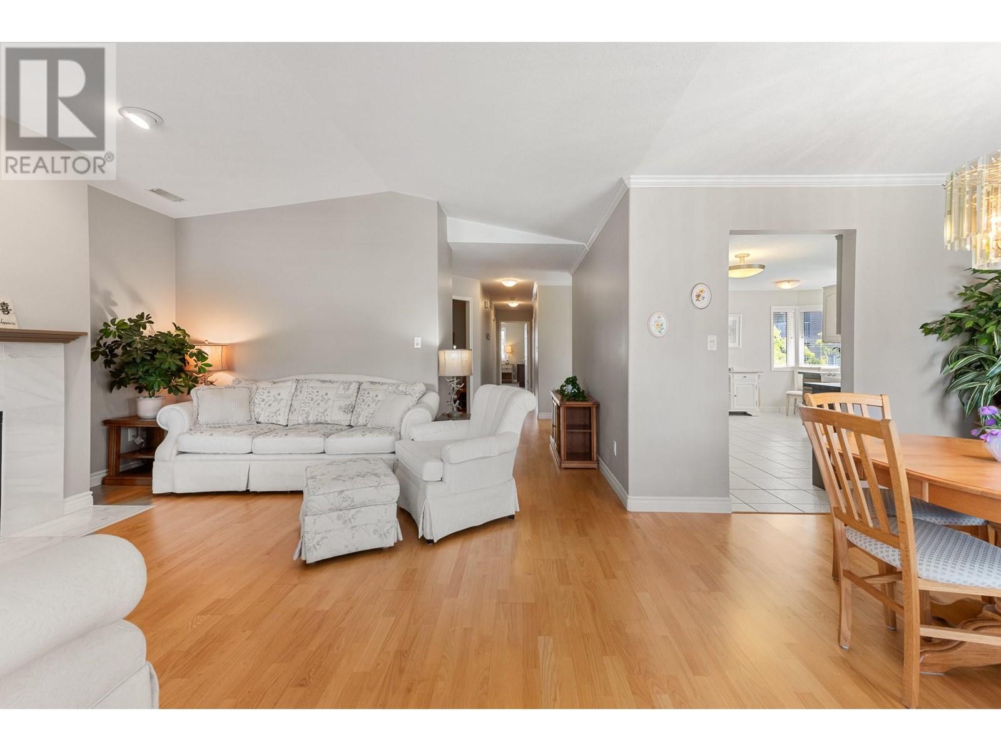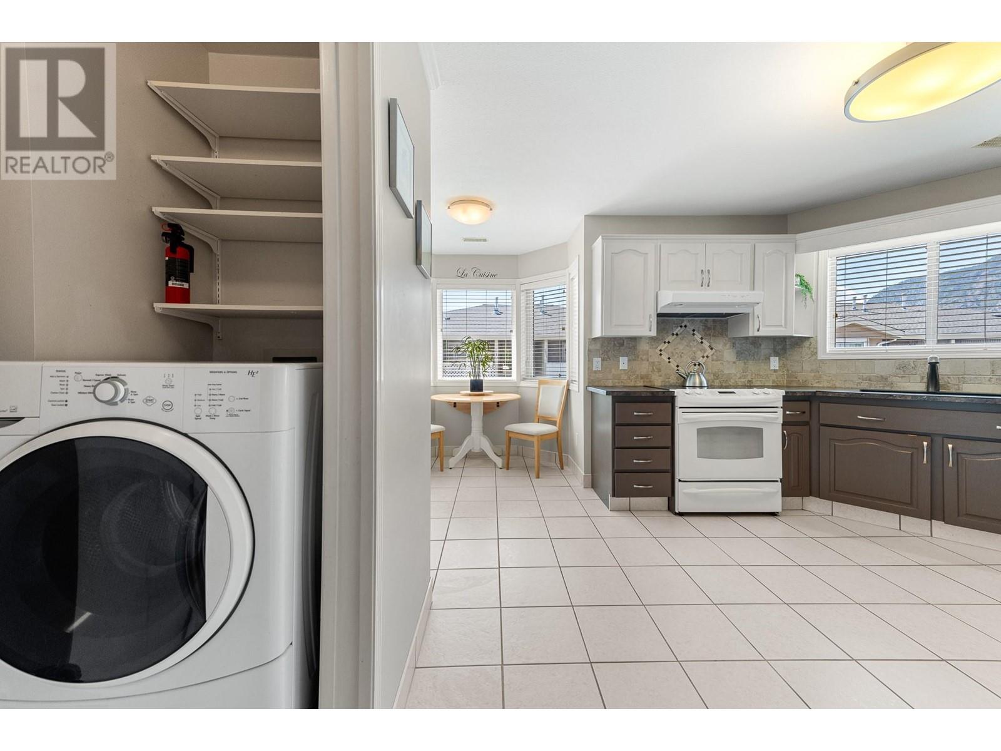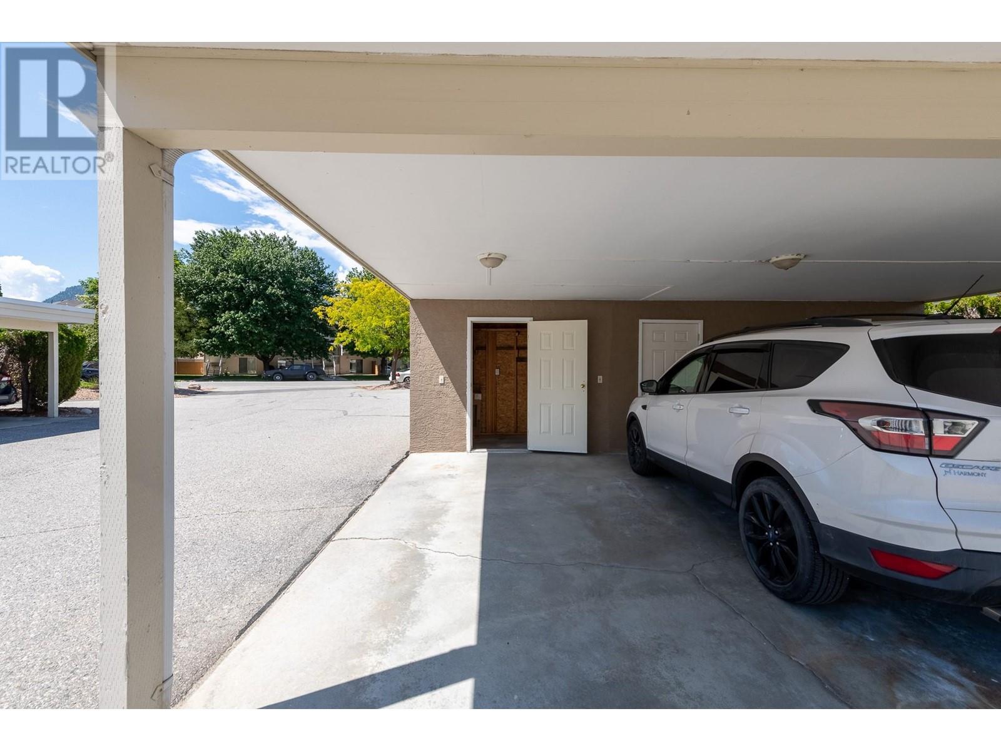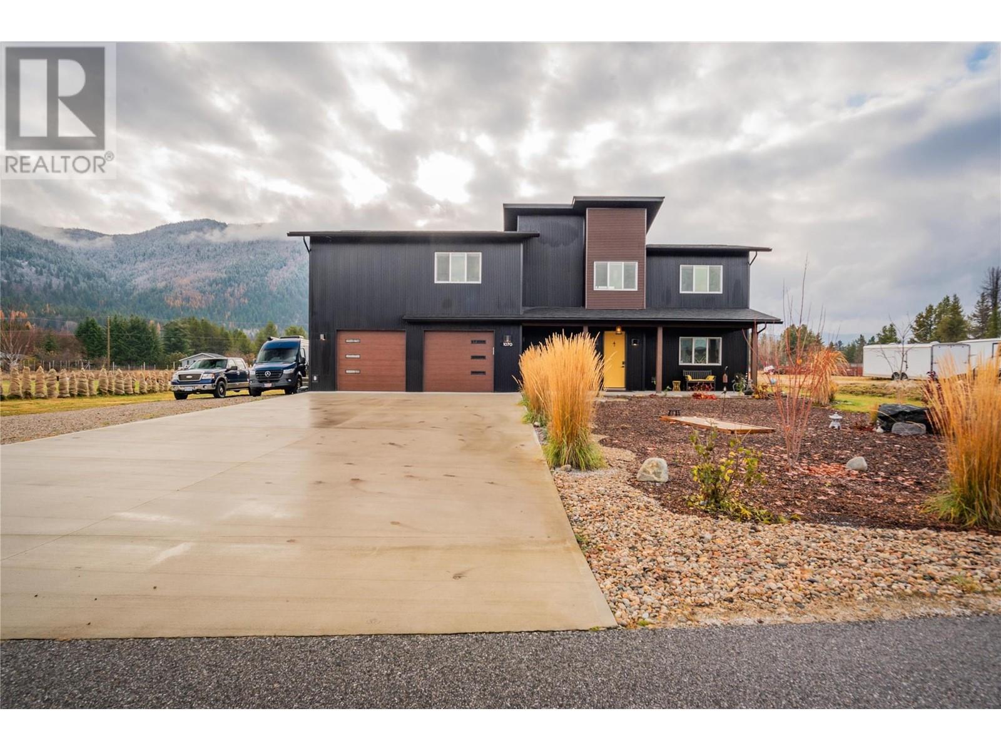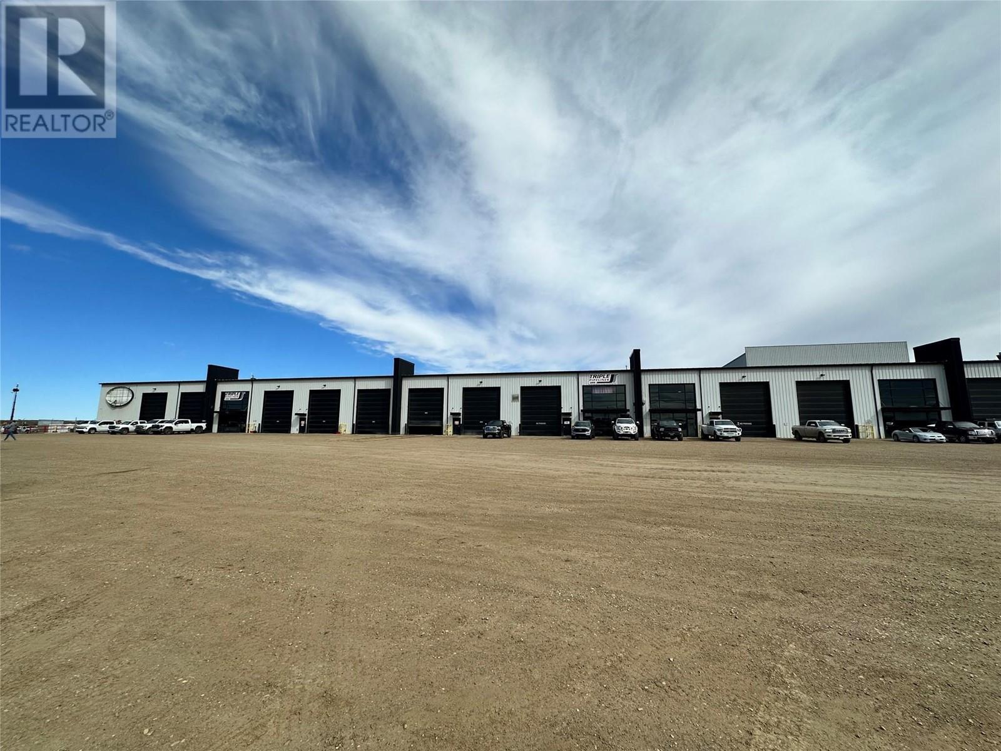3146 PARIS Street Unit# 209
Penticton, British Columbia V2A8K2
| Bathroom Total | 2 |
| Bedrooms Total | 3 |
| Half Bathrooms Total | 1 |
| Year Built | 1991 |
| Cooling Type | Central air conditioning |
| Flooring Type | Carpeted, Hardwood, Tile |
| Heating Type | See remarks |
| Stories Total | 1 |
| Utility room | Main level | 5'9'' x 6'4'' |
| Partial bathroom | Main level | Measurements not available |
| Bedroom | Main level | 13'11'' x 10'9'' |
| Bedroom | Main level | 11'9'' x 10'1'' |
| Full ensuite bathroom | Main level | Measurements not available |
| Primary Bedroom | Main level | 16'3'' x 14'3'' |
| Foyer | Main level | 10' x 12'8'' |
| Laundry room | Main level | 4'9'' x 8'6'' |
| Dining room | Main level | 9'11'' x 9' |
| Dining nook | Main level | 6'8'' x 9'10'' |
| Kitchen | Main level | 13'6'' x 12'10'' |
| Living room | Main level | 13'9'' x 14'1'' |
YOU MIGHT ALSO LIKE THESE LISTINGS
Previous
Next



