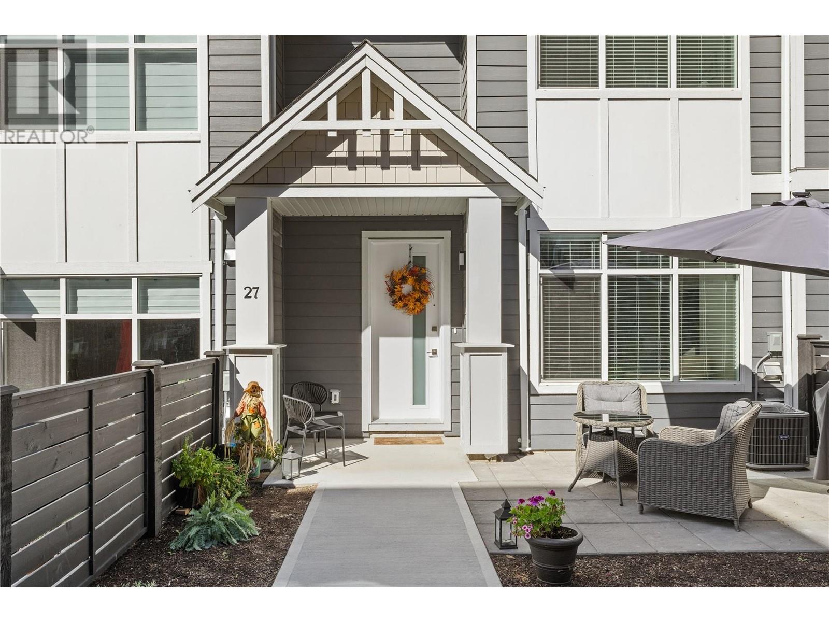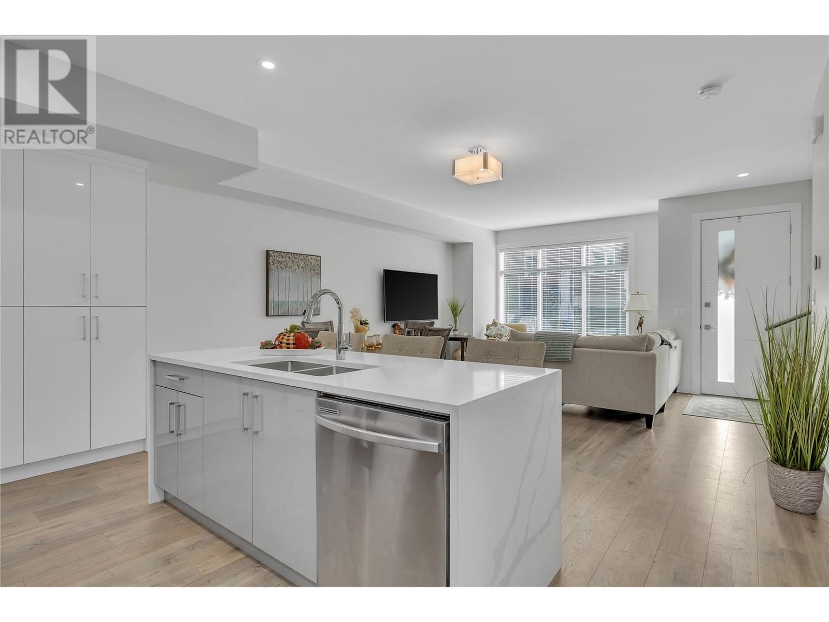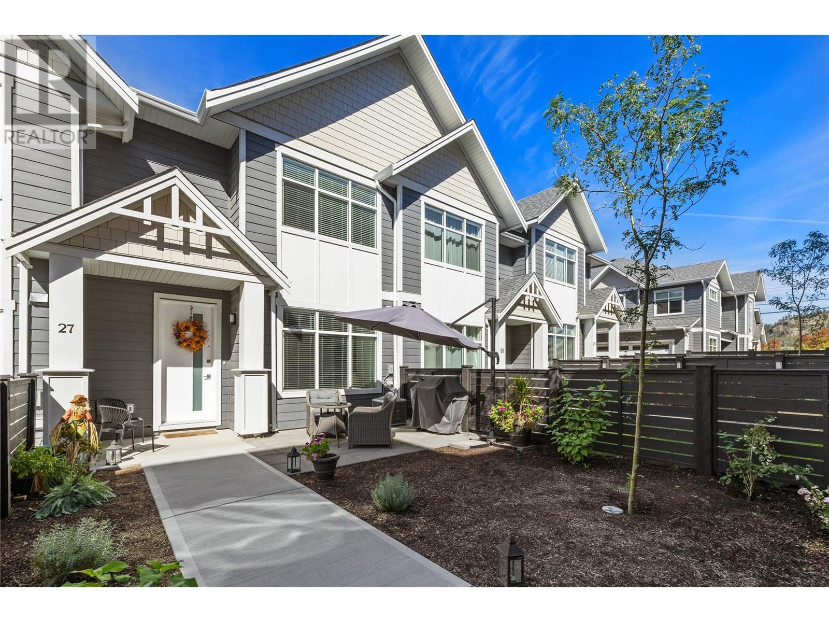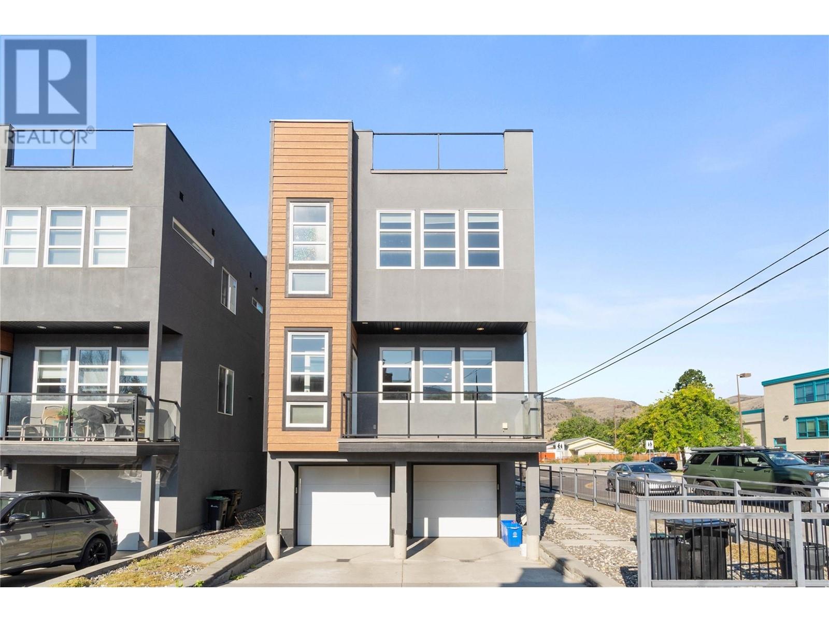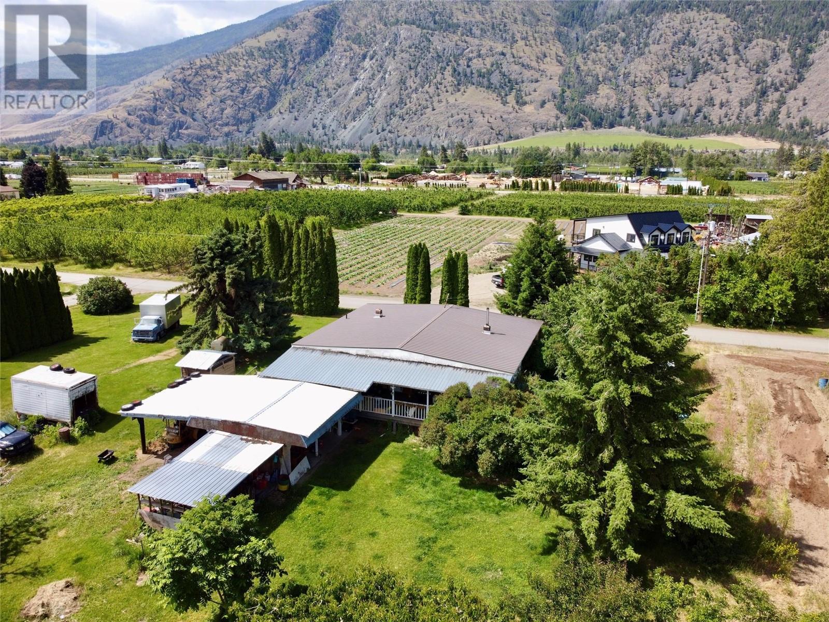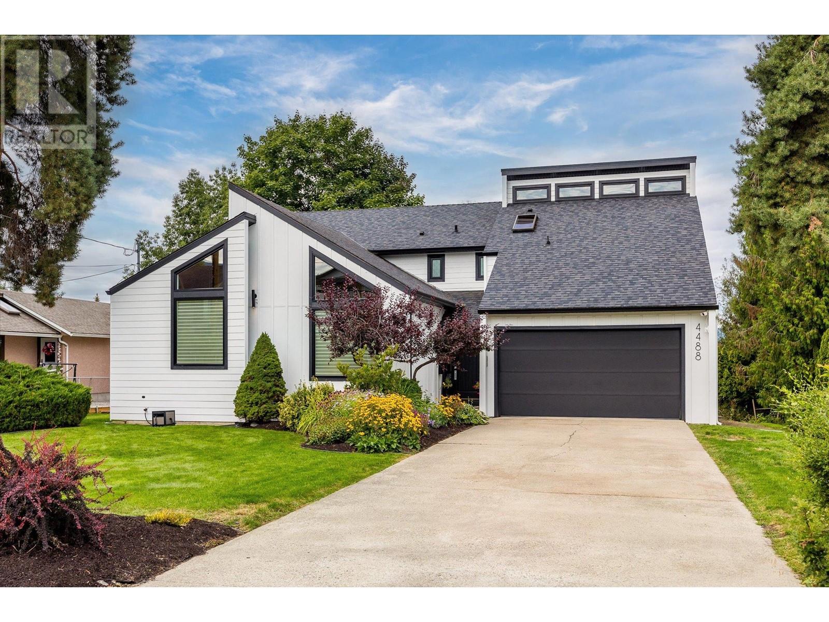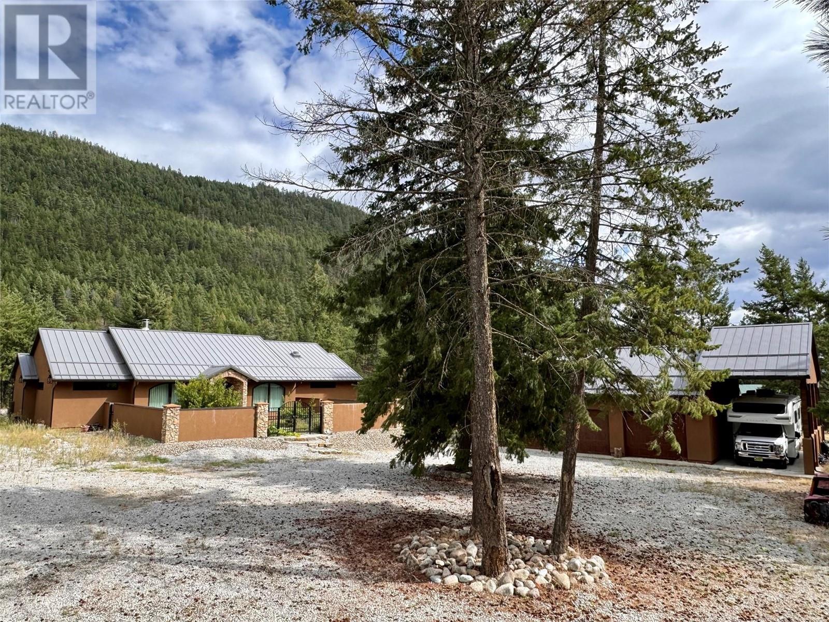115 Wyndham Crescent Unit# 27
Kelowna, British Columbia V1V1Z1
| Bathroom Total | 3 |
| Bedrooms Total | 3 |
| Half Bathrooms Total | 1 |
| Year Built | 2024 |
| Cooling Type | Central air conditioning |
| Flooring Type | Carpeted, Laminate, Tile |
| Heating Type | Forced air, See remarks |
| Stories Total | 2 |
| Other | Second level | 10'0'' x 8'5'' |
| 4pc Bathroom | Second level | 4'11'' x 9'8'' |
| Laundry room | Second level | 6'6'' x 8'3'' |
| Bedroom | Second level | 9'8'' x 13'9'' |
| Bedroom | Second level | 9'11'' x 15'4'' |
| 4pc Ensuite bath | Second level | 10'0'' x 8'5'' |
| Primary Bedroom | Second level | 12'4'' x 15'3'' |
| 2pc Bathroom | Main level | 3'4'' x 7'7'' |
| Dining room | Main level | 16'1'' x 9'3'' |
| Kitchen | Main level | 16'1'' x 7'9'' |
| Living room | Main level | 15'3'' x 11'9'' |
YOU MIGHT ALSO LIKE THESE LISTINGS
Previous
Next

