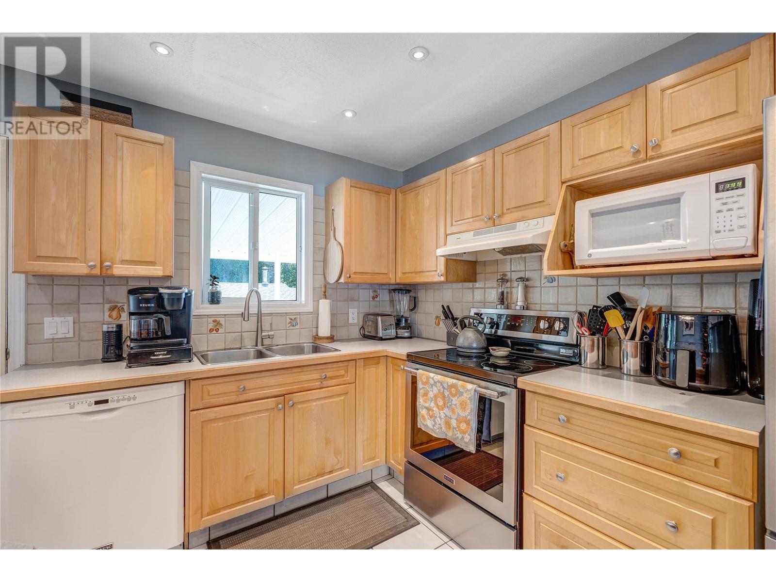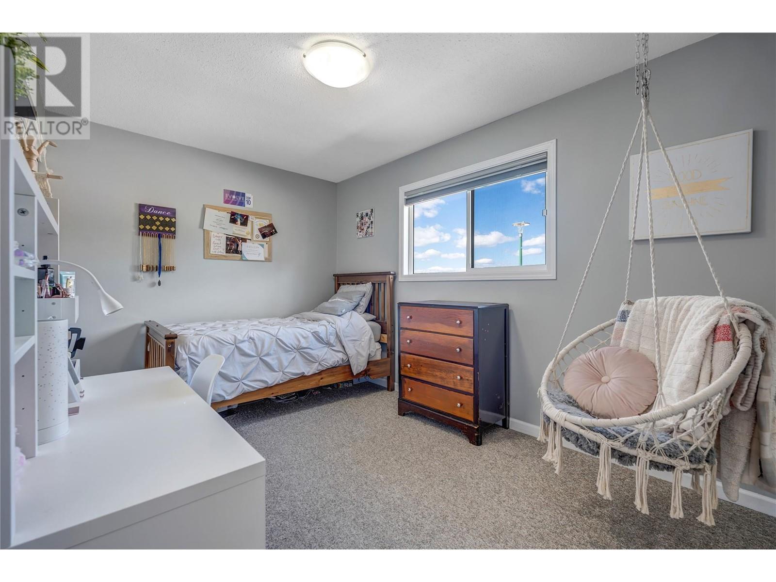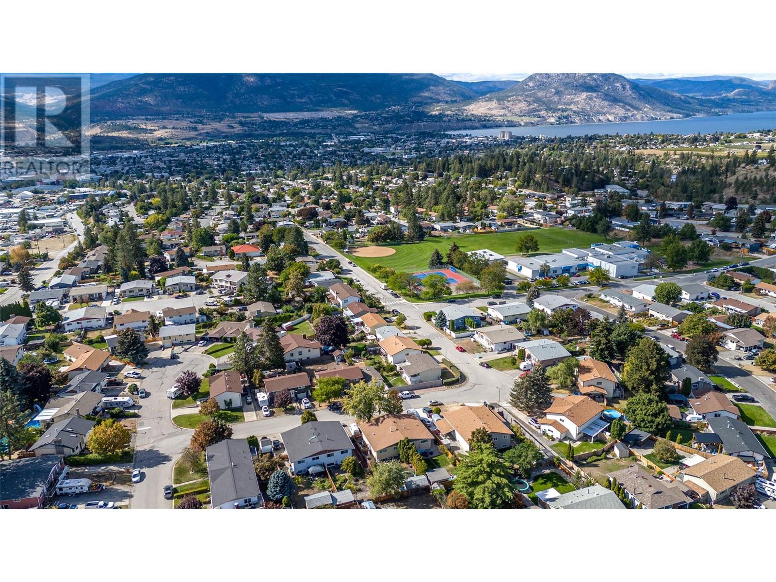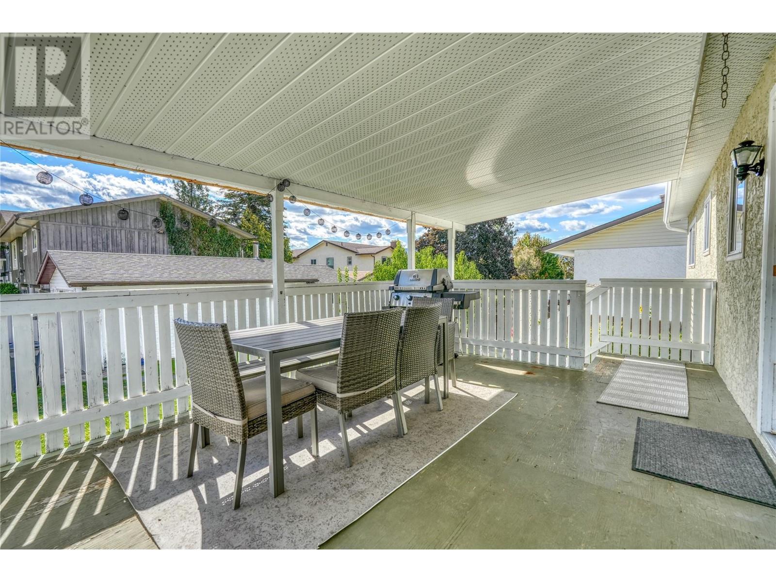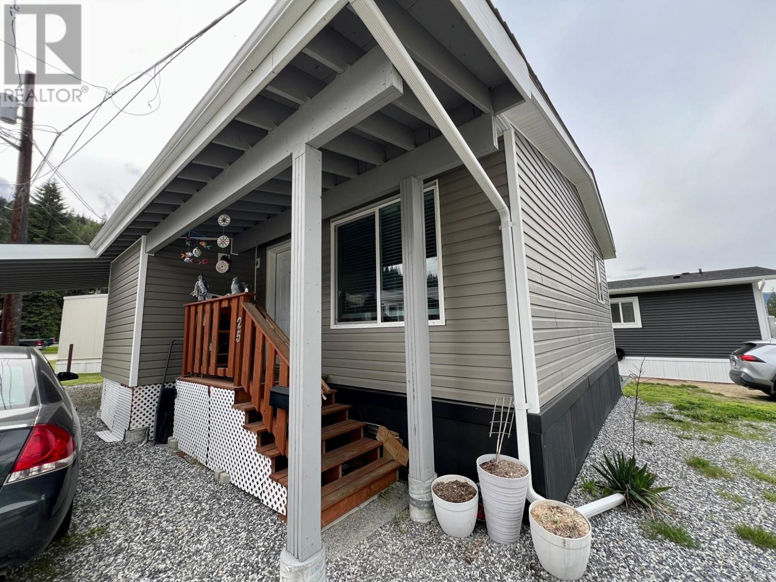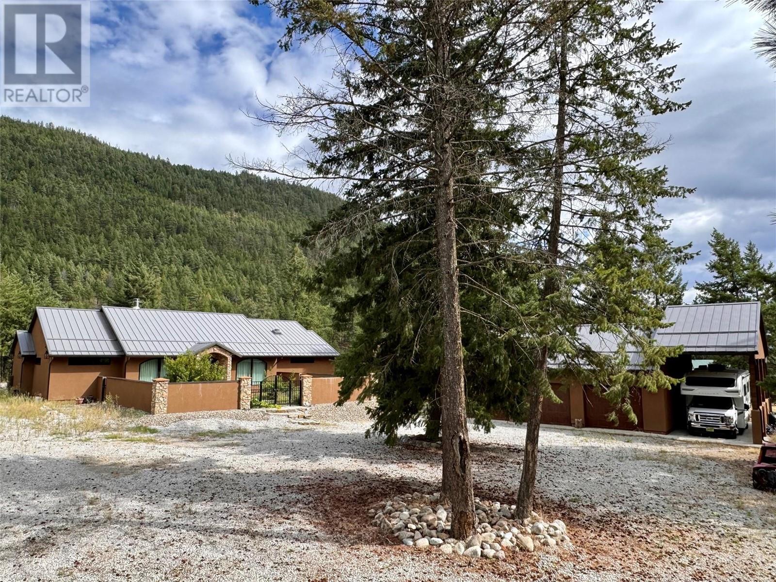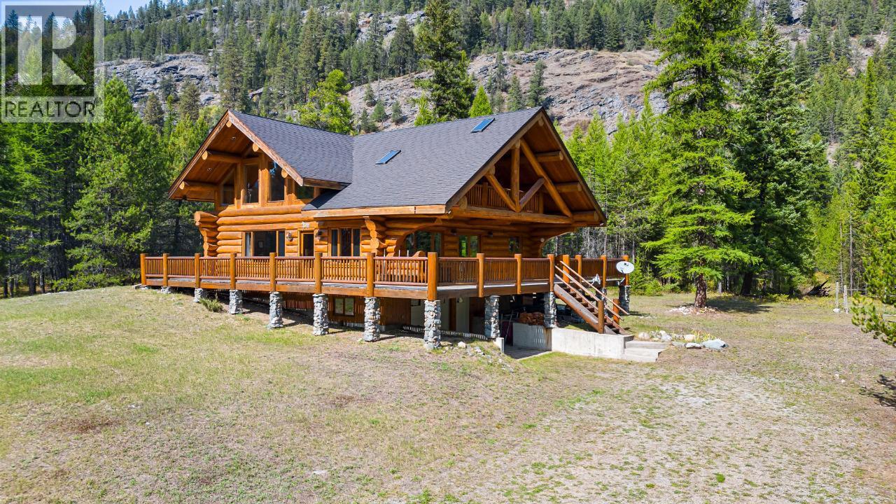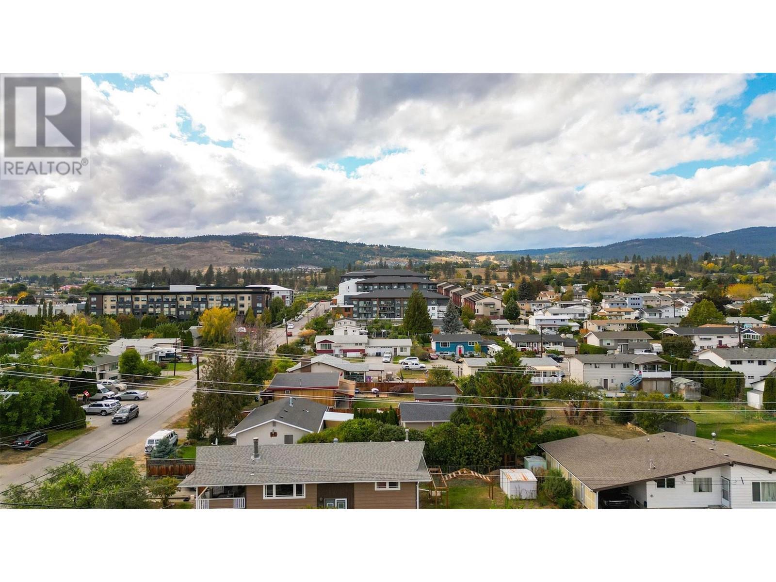1620 Hatfield Avenue
Penticton, British Columbia V2A6L9
| Bathroom Total | 2 |
| Bedrooms Total | 3 |
| Half Bathrooms Total | 0 |
| Year Built | 1979 |
| Cooling Type | Central air conditioning |
| Heating Type | Forced air |
| Heating Fuel | Electric |
| Stories Total | 2 |
| Bedroom | Basement | 11'10'' x 13' |
| Recreation room | Basement | 20'11'' x 17'1'' |
| 3pc Bathroom | Basement | 6'5'' x 7'4'' |
| Laundry room | Basement | 6'6'' x 5'4'' |
| Storage | Basement | 6'6'' x 10'5'' |
| 4pc Bathroom | Main level | 12'2'' x 7'8'' |
| Bedroom | Main level | 8'11'' x 13'8'' |
| Primary Bedroom | Main level | 12'2'' x 10'9'' |
| Living room | Main level | 12'1'' x 18'2'' |
| Dining room | Main level | 12'10'' x 8'1'' |
| Kitchen | Main level | 12'2'' x 11'4'' |
YOU MIGHT ALSO LIKE THESE LISTINGS
Previous
Next









