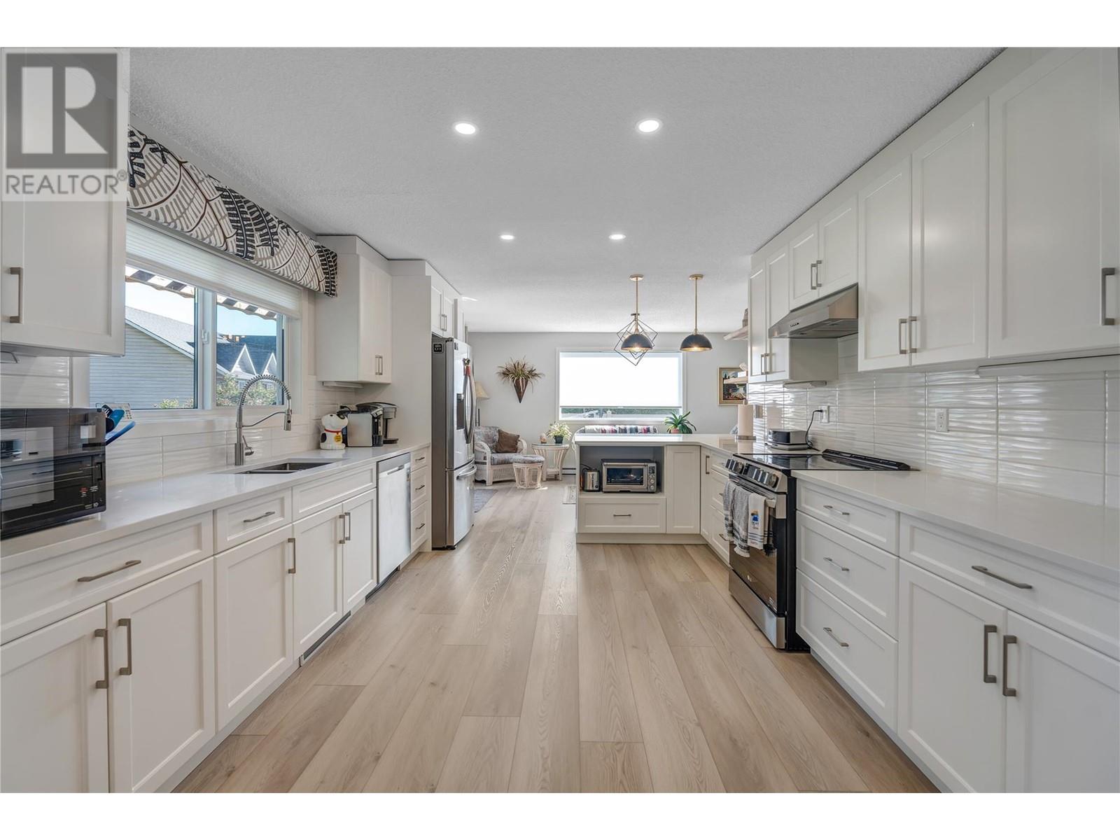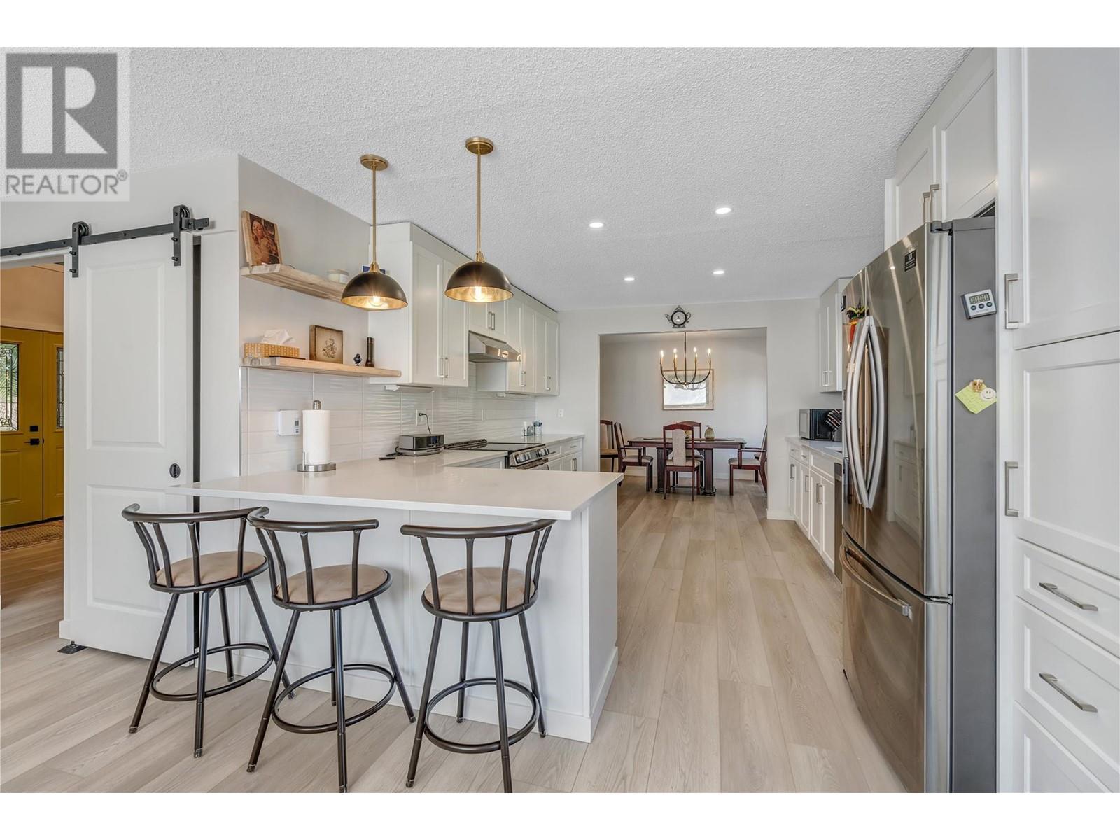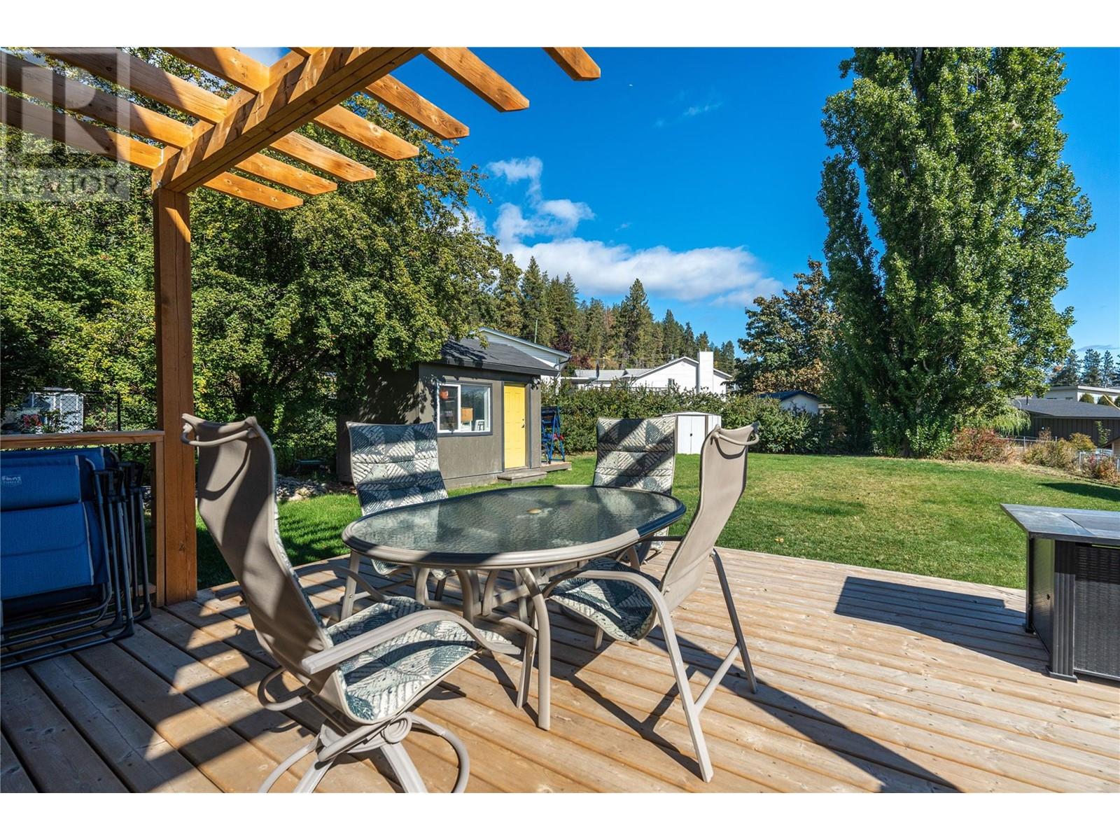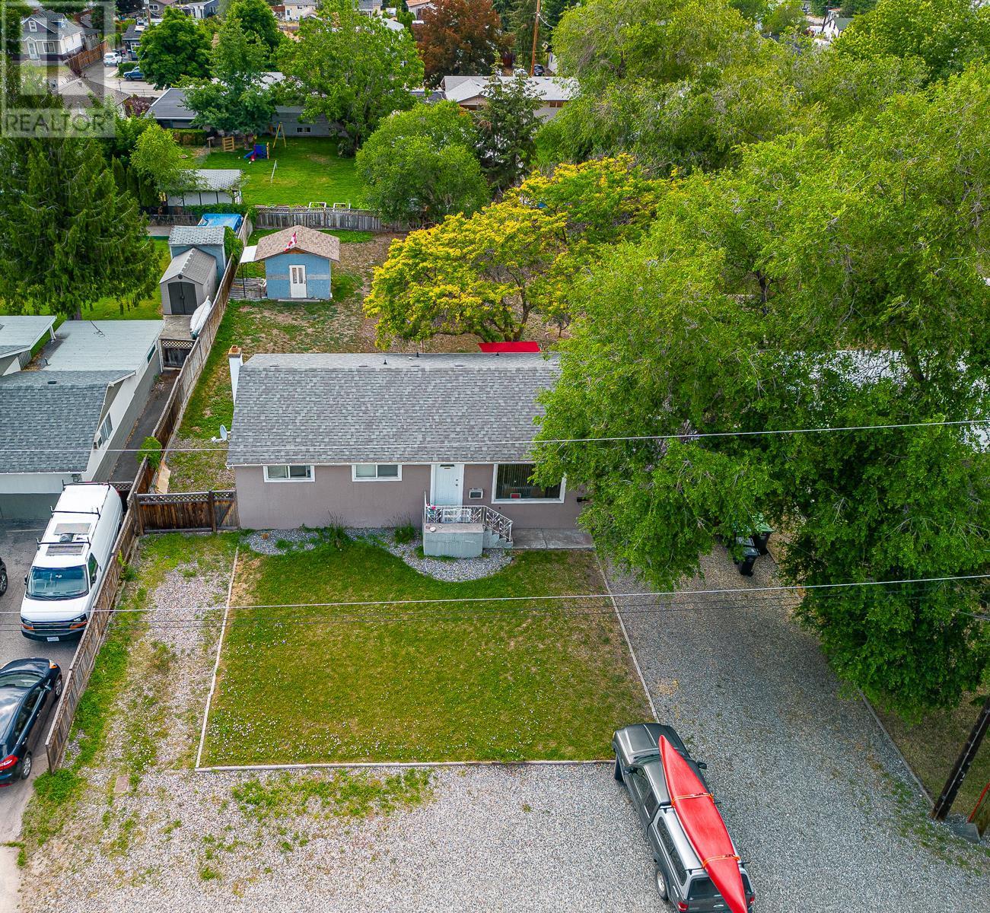4790 Seaton Place
Peachland, British Columbia V0H1X4
| Bathroom Total | 3 |
| Bedrooms Total | 4 |
| Half Bathrooms Total | 1 |
| Year Built | 1982 |
| Heating Type | Baseboard heaters |
| Heating Fuel | Electric |
| Stories Total | 2 |
| Primary Bedroom | Second level | 11'3'' x 17'11'' |
| Den | Second level | 11'6'' x 8'5'' |
| Bedroom | Second level | 10'2'' x 8'7'' |
| Bedroom | Second level | 10'3'' x 12'0'' |
| Bedroom | Second level | 13'11'' x 8'8'' |
| 5pc Bathroom | Second level | 12'7'' x 8'2'' |
| 4pc Ensuite bath | Second level | 5'1'' x 8'5'' |
| Living room | Main level | 15'7'' x 20'10'' |
| Laundry room | Main level | 7'0'' x 9'10'' |
| Kitchen | Main level | 15'5'' x 11'6'' |
| Dining room | Main level | 9'10'' x 12'0'' |
| Other | Main level | 11'6'' x 18'8'' |
| 2pc Bathroom | Main level | 4'1'' x 5'6'' |
| Other | Secondary Dwelling Unit | 7'10'' x 10'11'' |
YOU MIGHT ALSO LIKE THESE LISTINGS
Previous
Next













































