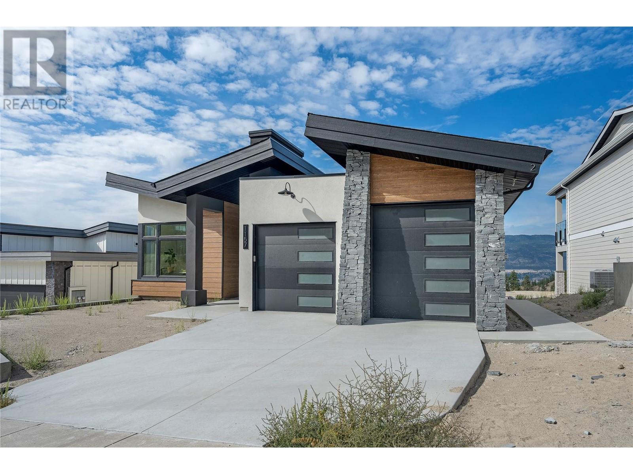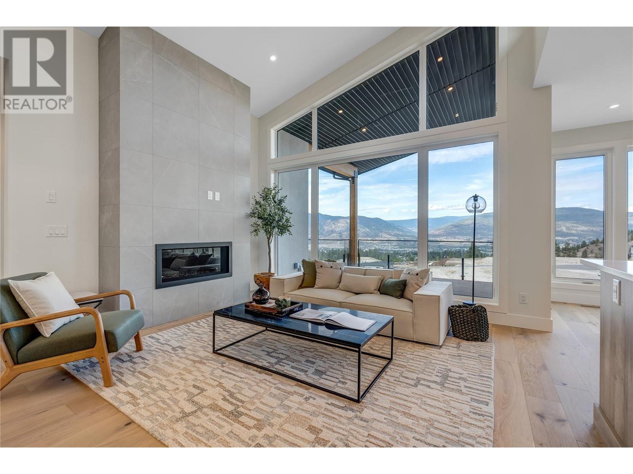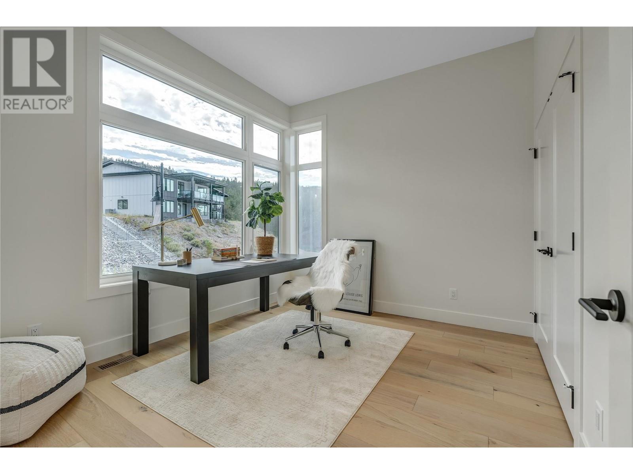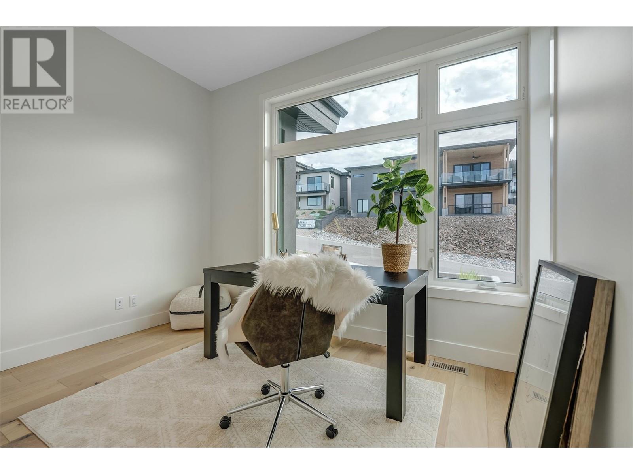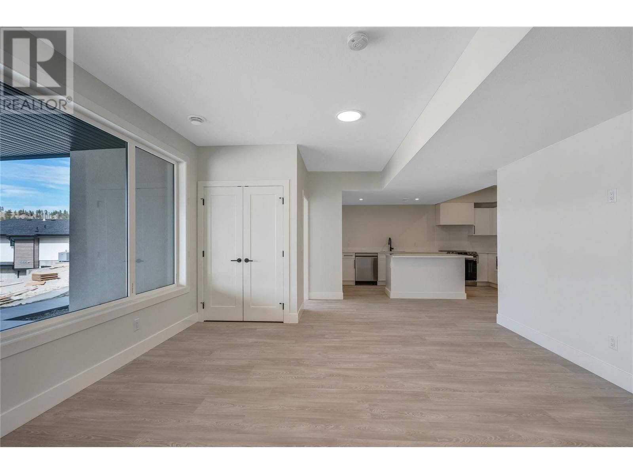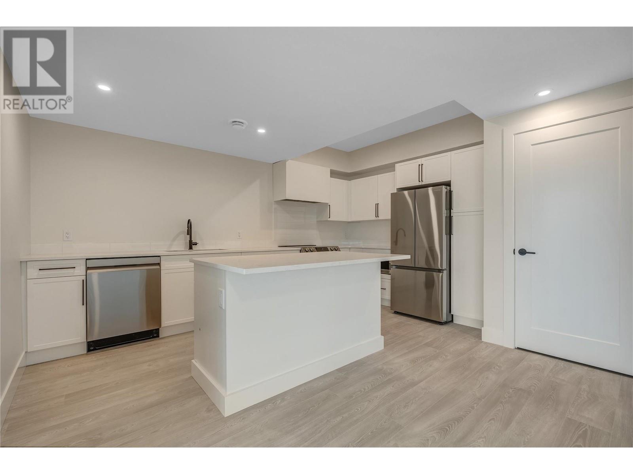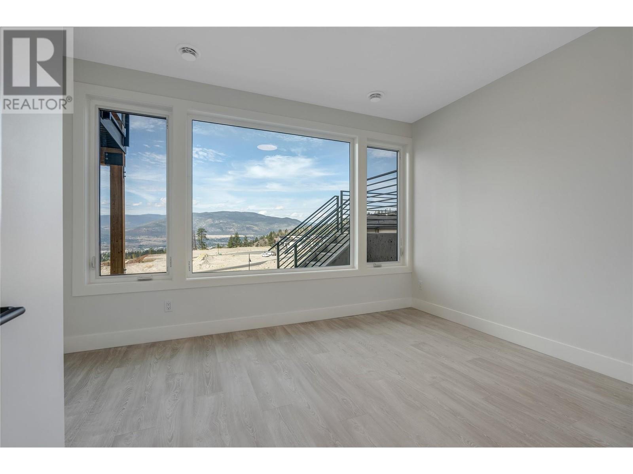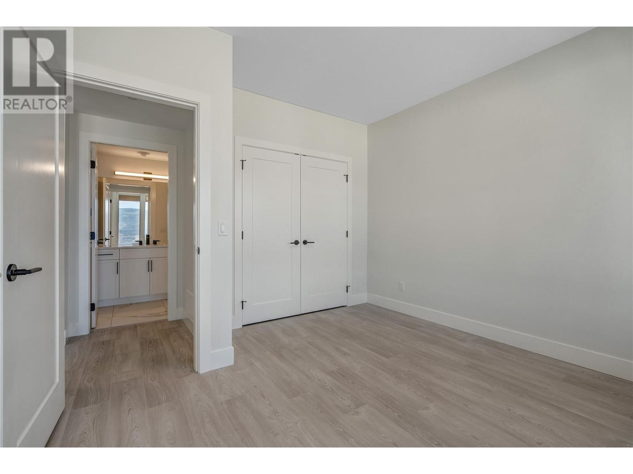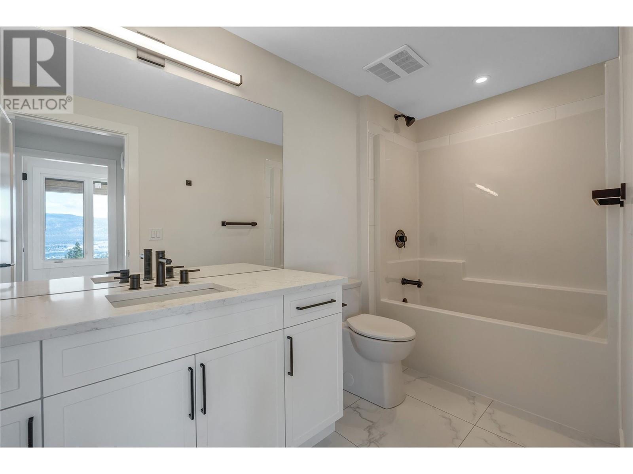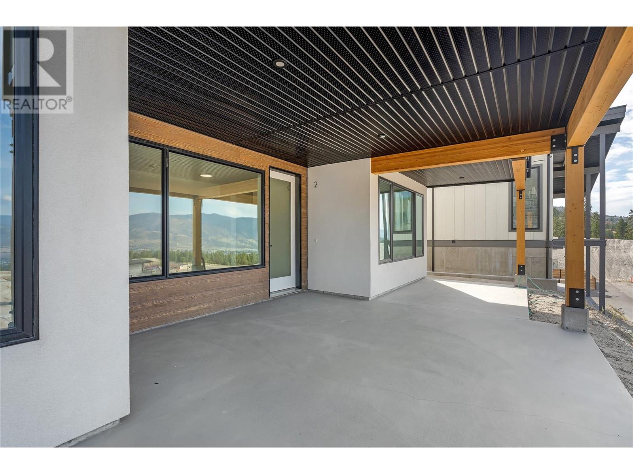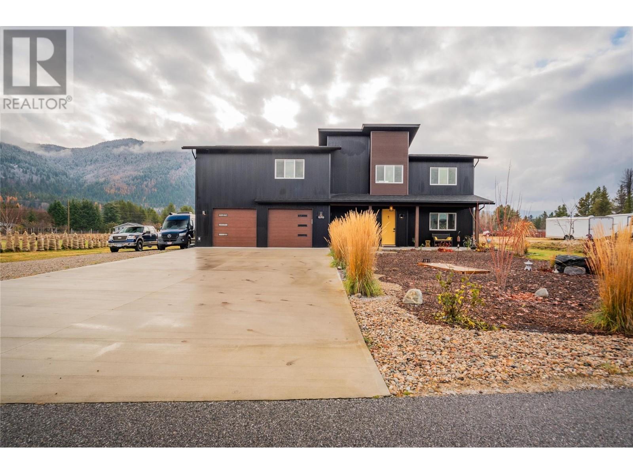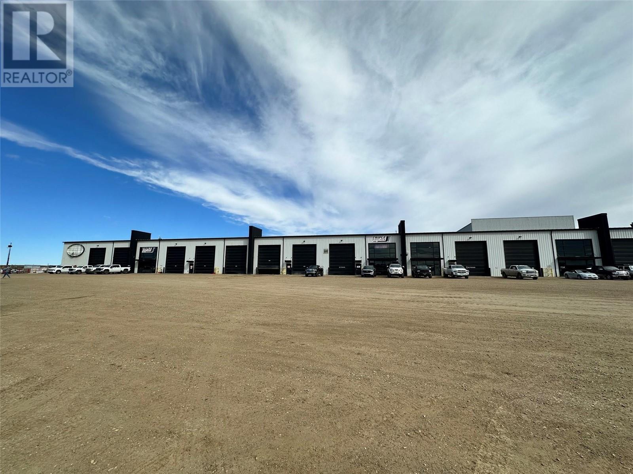1157 Elk Street
Penticton, British Columbia V2A0C9
$1,499,000
ID# 10325113
| Bathroom Total | 4 |
| Bedrooms Total | 5 |
| Half Bathrooms Total | 1 |
| Year Built | 2024 |
| Cooling Type | Central air conditioning |
| Flooring Type | Hardwood |
| Heating Type | Forced air, Heat Pump, See remarks |
| Stories Total | 2 |
| 3pc Bathroom | Basement | 6'11'' x 8'6'' |
| Bedroom | Basement | 13'4'' x 10'8'' |
| Laundry room | Main level | 7'8'' x 7'9'' |
| Bedroom | Main level | 11'7'' x 10'3'' |
| 5pc Ensuite bath | Main level | 13' x 12'5'' |
| Primary Bedroom | Main level | 11'7'' x 14'8'' |
| 2pc Bathroom | Main level | 5' x 5'6'' |
| Pantry | Main level | 6'1'' x 7'8'' |
| Living room | Main level | 14'6'' x 15'4'' |
| Dining room | Main level | 14' x 10'2'' |
| Kitchen | Main level | 14'1'' x 10'7'' |
| Full bathroom | Additional Accommodation | 10'8'' x 5'2'' |
| Bedroom | Additional Accommodation | 10'10'' x 12'4'' |
| Bedroom | Additional Accommodation | 11'7'' x 11'10'' |
| Living room | Additional Accommodation | 19'8'' x 14'9'' |
| Kitchen | Additional Accommodation | 13'4'' x 15' |
YOU MIGHT ALSO LIKE THESE LISTINGS
Previous
Next

