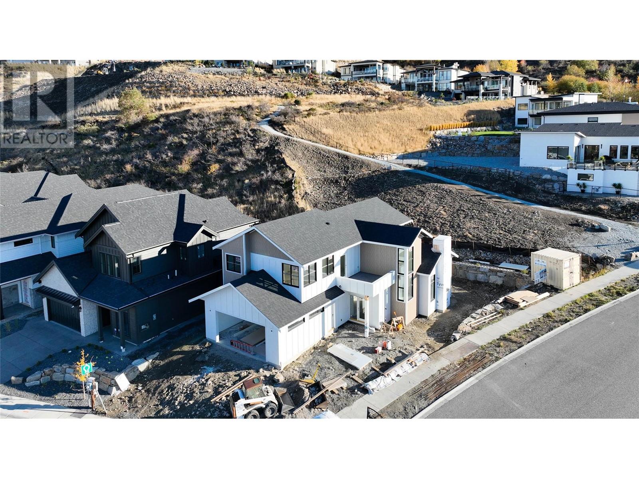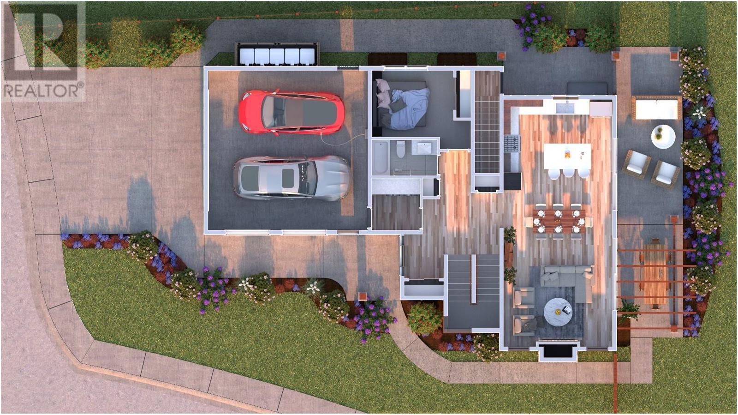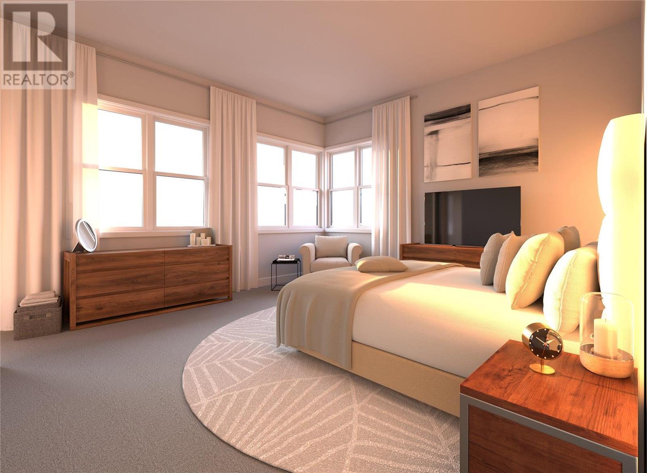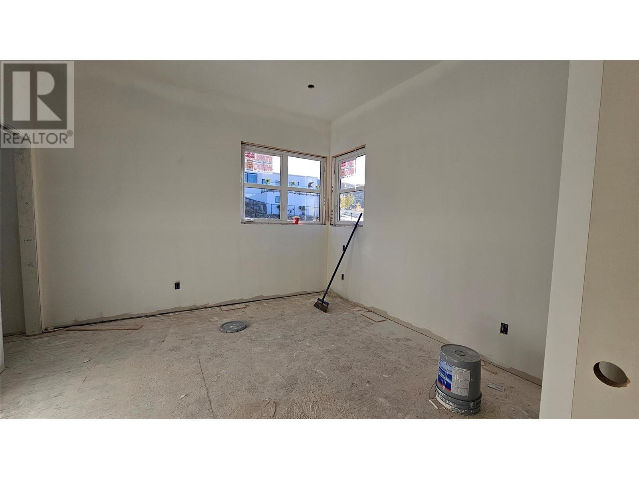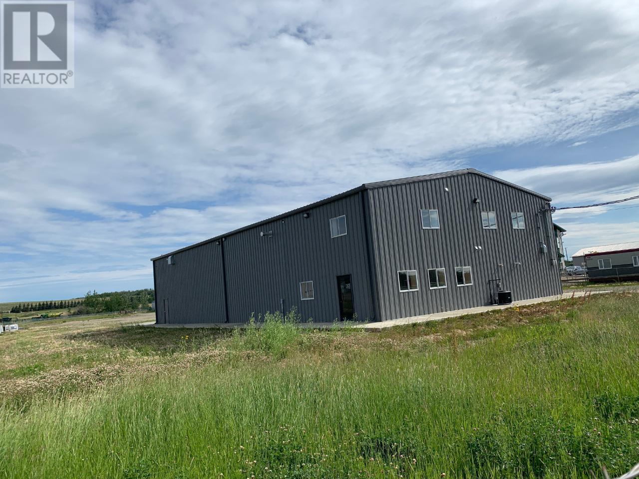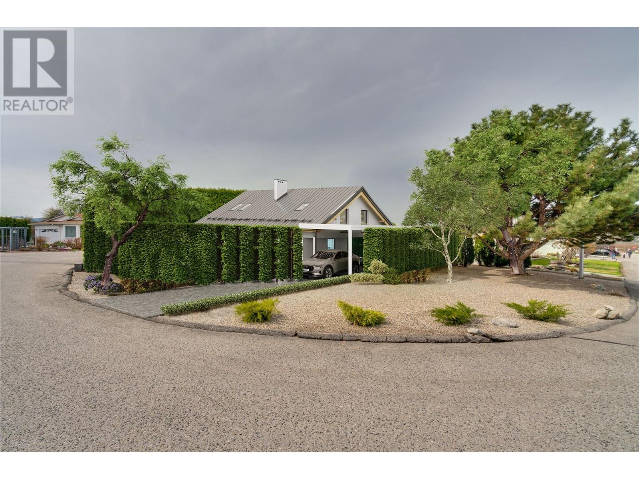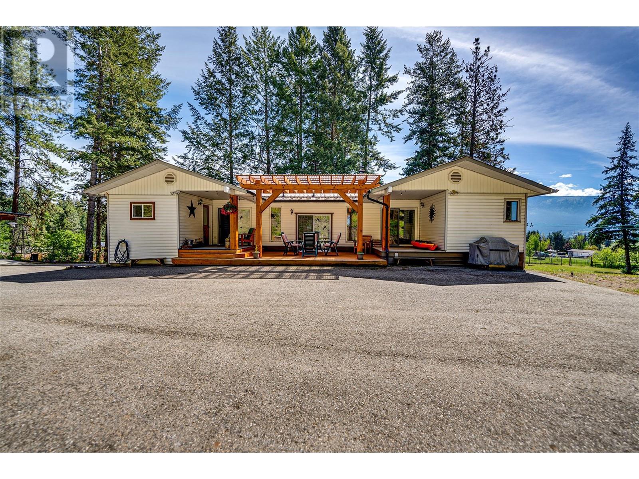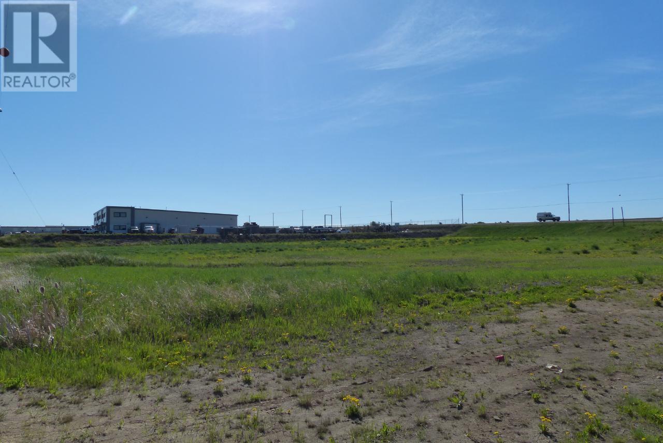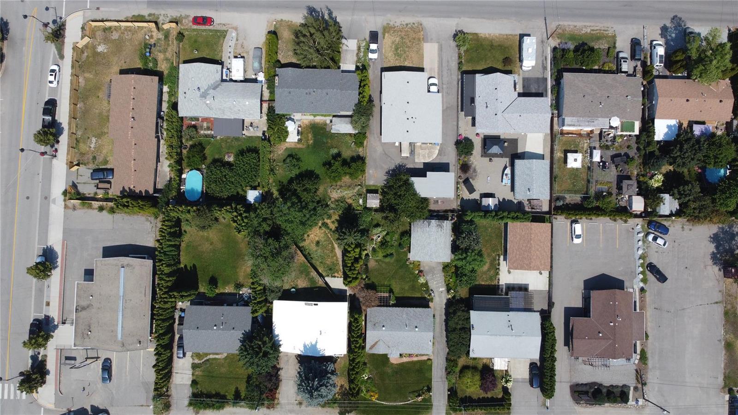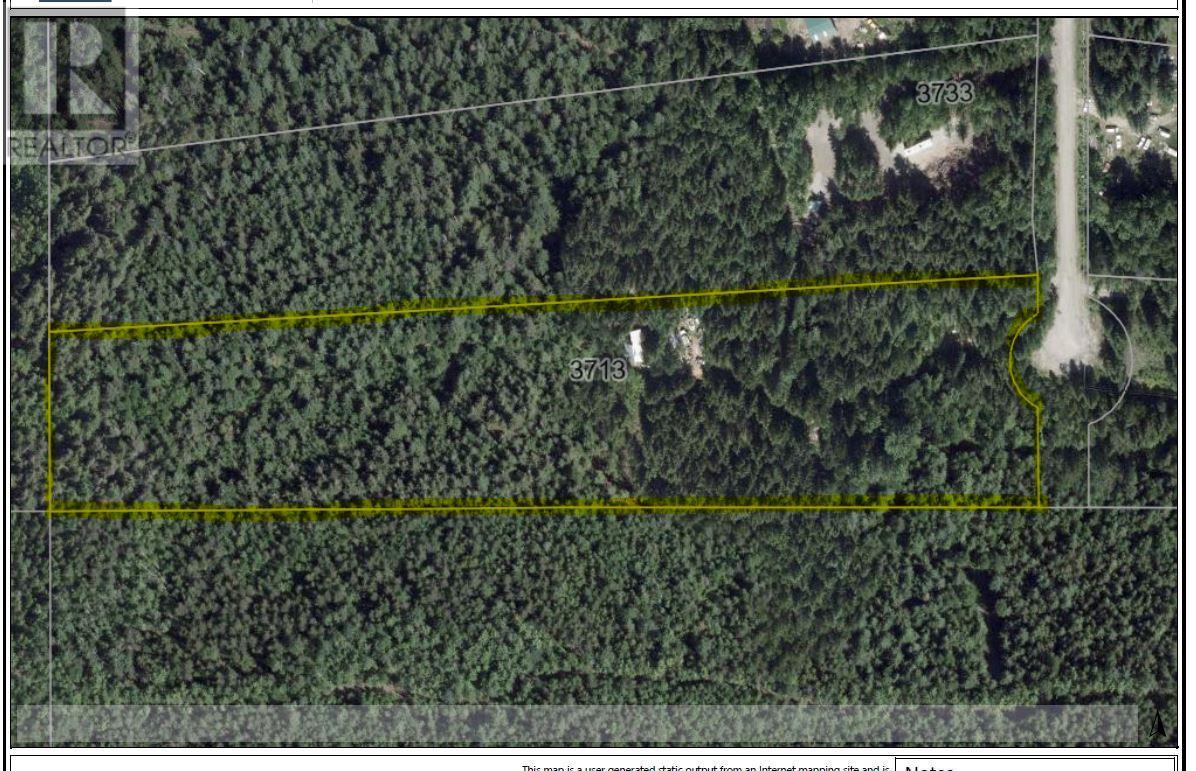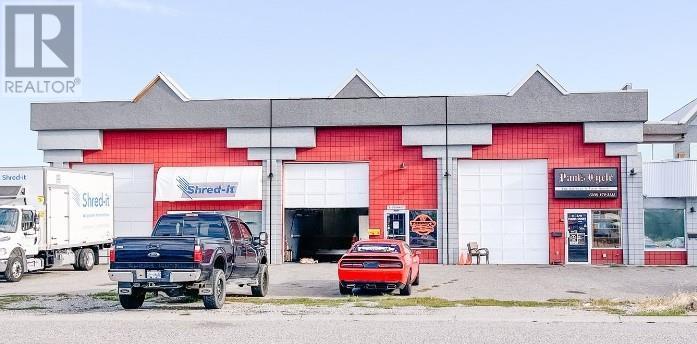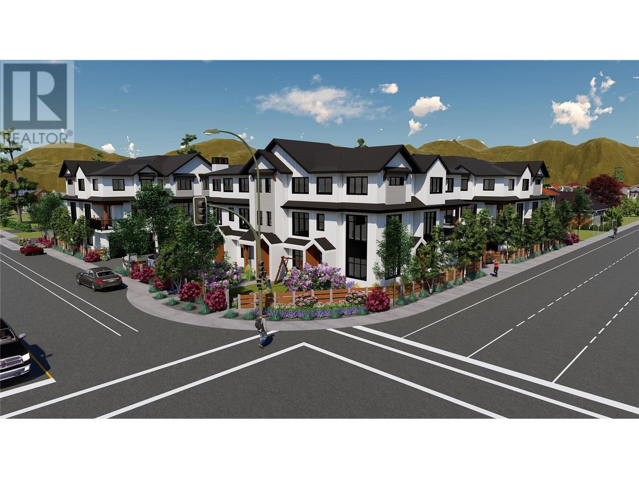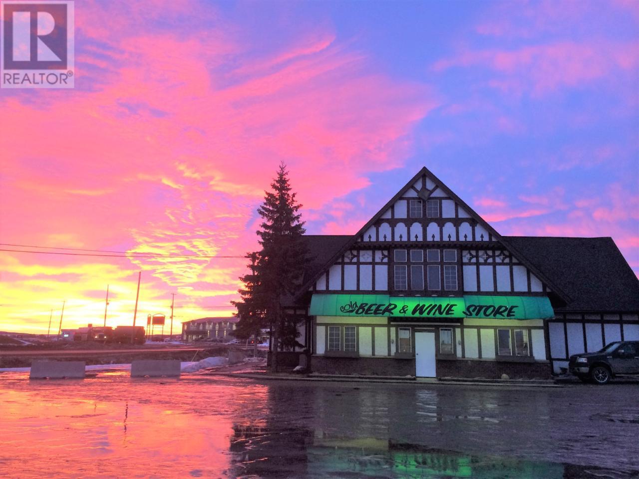5557 Foothill Court
Kelowna, British Columbia V1W5A8
| Bathroom Total | 5 |
| Bedrooms Total | 6 |
| Half Bathrooms Total | 0 |
| Year Built | 2024 |
| Cooling Type | Central air conditioning |
| Flooring Type | Tile, Vinyl |
| Heating Type | Forced air, See remarks |
| Stories Total | 2 |
| Full ensuite bathroom | Second level | 5' x 9'8'' |
| 4pc Ensuite bath | Second level | 5' x 9'8'' |
| 5pc Ensuite bath | Second level | 6'6'' x 22' |
| Bedroom | Second level | 12'2'' x 15' |
| Bedroom | Second level | 12'5'' x 12' |
| Primary Bedroom | Second level | 15' x 14' |
| Kitchen | Basement | 9'9'' x 11' |
| 4pc Bathroom | Basement | 5'6'' x 9'6'' |
| Bedroom | Basement | 10' x 10'8'' |
| Living room | Basement | 13'9'' x 14'6'' |
| Bedroom | Basement | 11'6'' x 13'4'' |
| Dining room | Main level | 8'2'' x 15' |
| Kitchen | Main level | 10' x 15' |
| Laundry room | Main level | 7' x 6'5'' |
| Bedroom | Main level | 9'9'' x 11' |
| Living room | Main level | 15' x 15' |
| Foyer | Main level | 6'6'' x 5' |
| 4pc Bathroom | Main level | 5'6'' x 9'6'' |
YOU MIGHT ALSO LIKE THESE LISTINGS
Previous
Next
