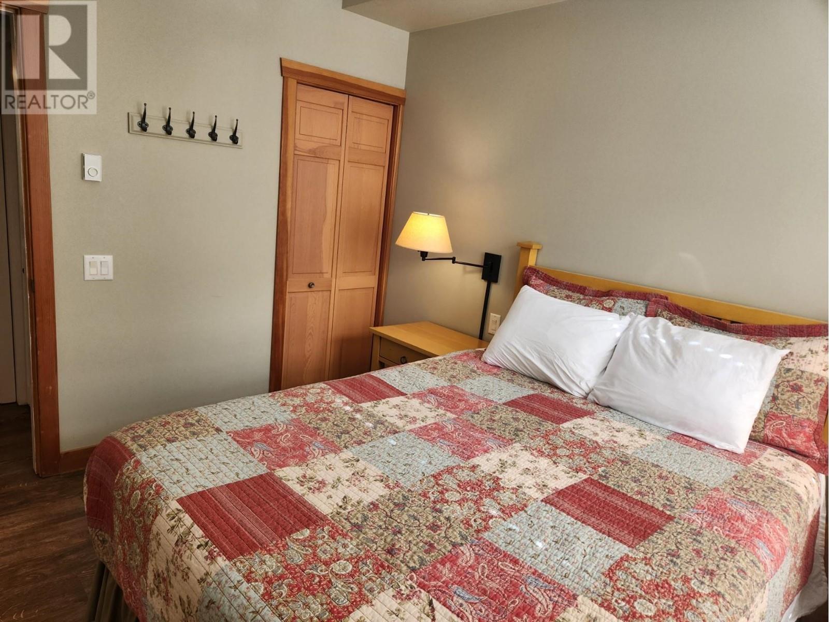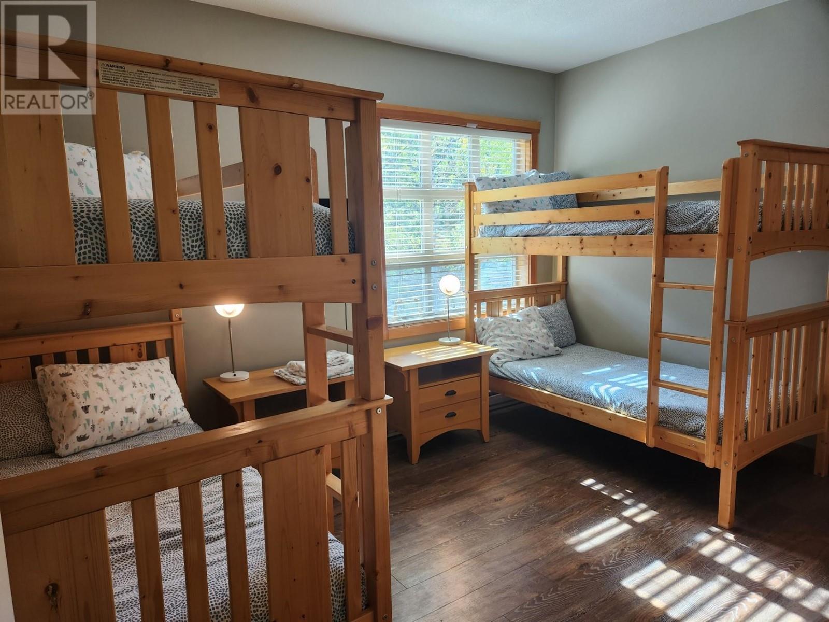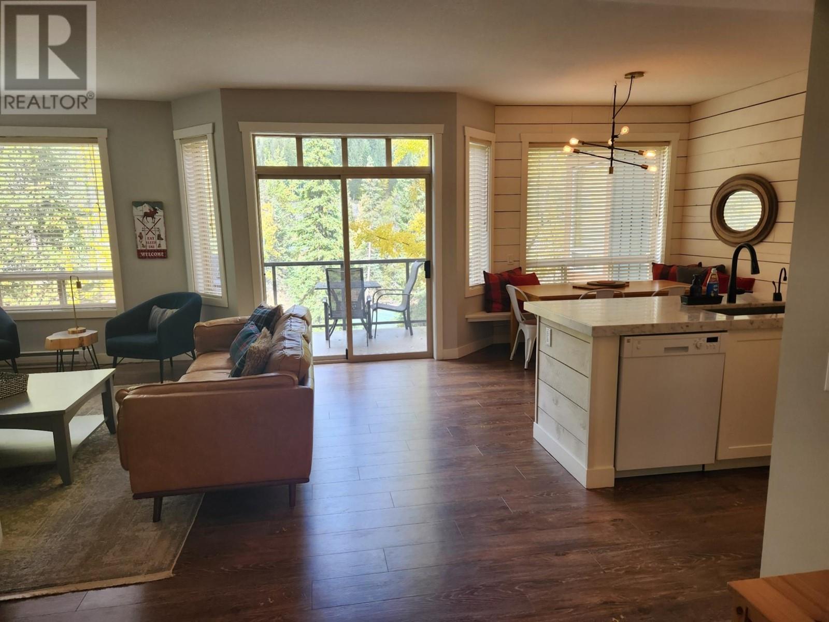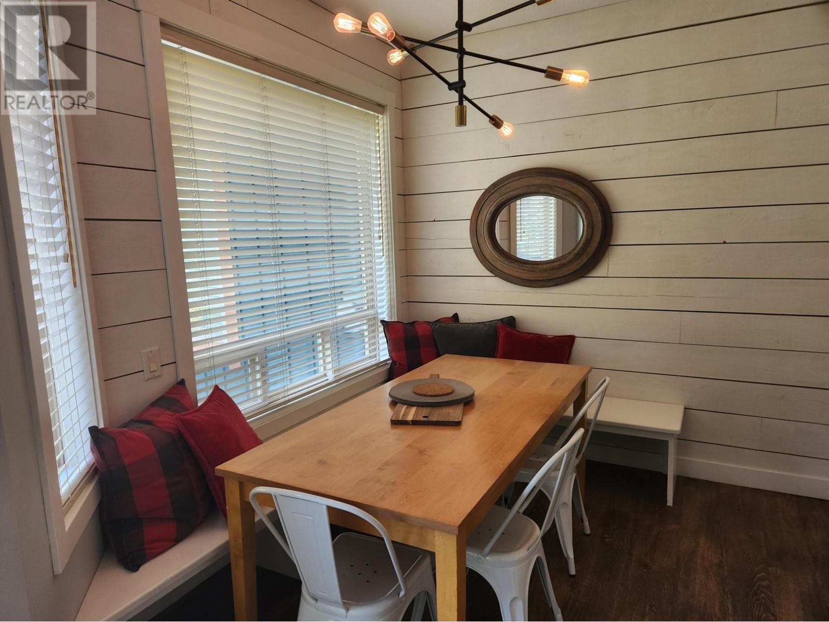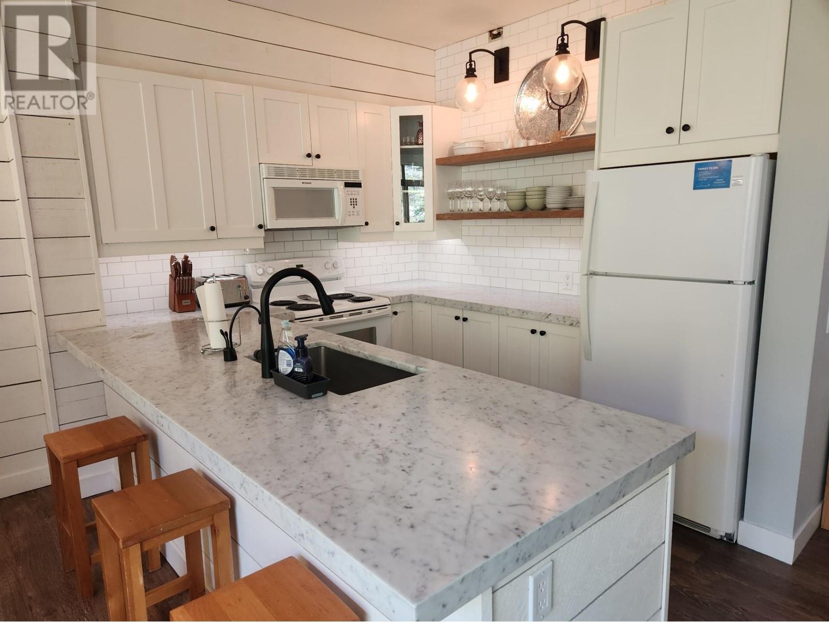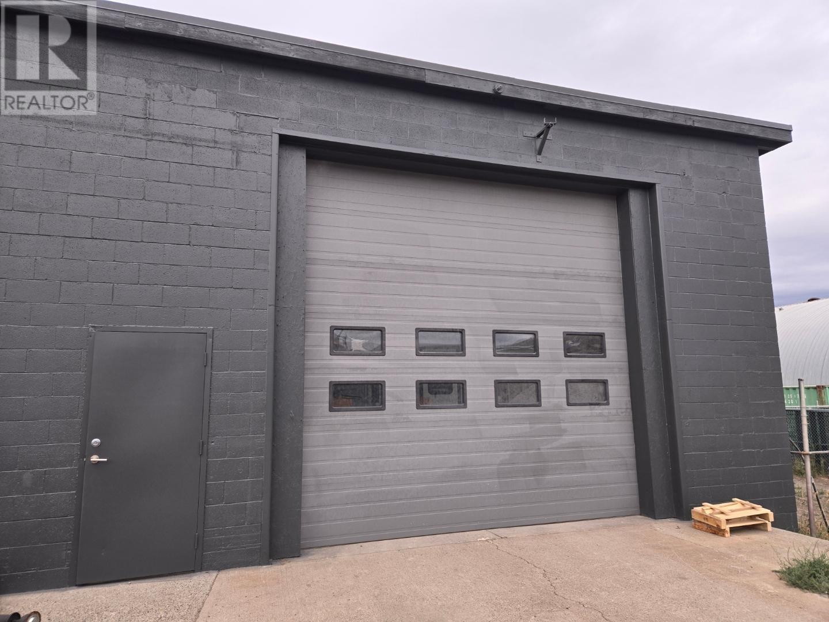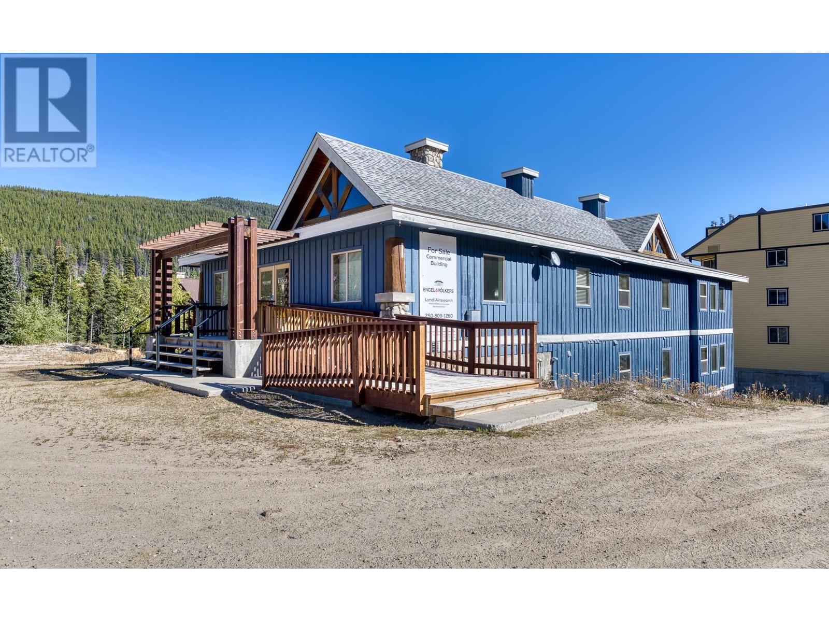2002 PANORAMA Drive Unit# 23
Panorama, British Columbia V0A1T0
$874,000
ID# 2479817
| Bathroom Total | 2 |
| Bedrooms Total | 3 |
| Half Bathrooms Total | 0 |
| Year Built | 2002 |
| Flooring Type | Carpeted, Ceramic Tile, Hardwood |
| Heating Type | Baseboard heaters |
| 4pc Ensuite bath | Second level | Measurements not available |
| Primary Bedroom | Second level | 18'0'' x 12'6'' |
| Bedroom | Main level | 13'6'' x 11'6'' |
| Dining room | Main level | 10'0'' x 8'0'' |
| Living room | Main level | 15'0'' x 14'0'' |
| Bedroom | Main level | 11'0'' x 9'6'' |
| 4pc Bathroom | Main level | Measurements not available |
| Kitchen | Main level | 10'0'' x 9'6'' |
| Foyer | Main level | 6'0'' x 5'0'' |
YOU MIGHT ALSO LIKE THESE LISTINGS
Previous
Next

