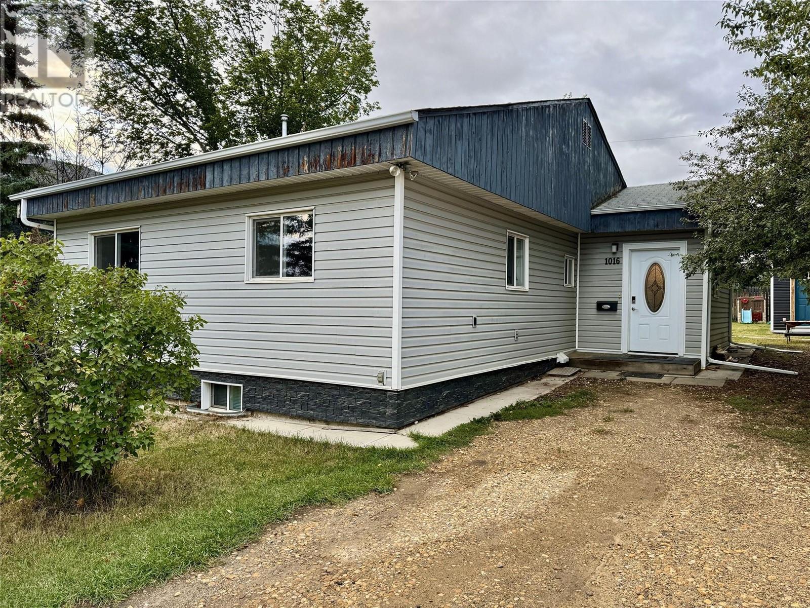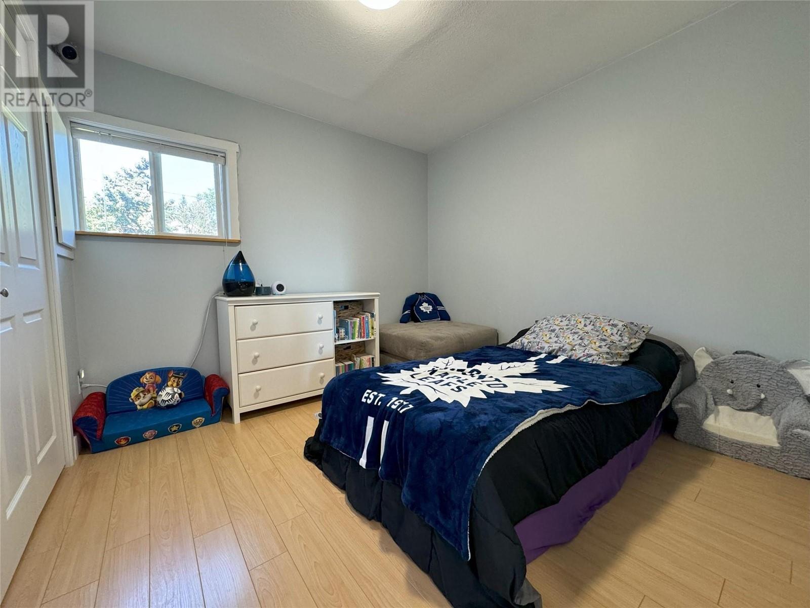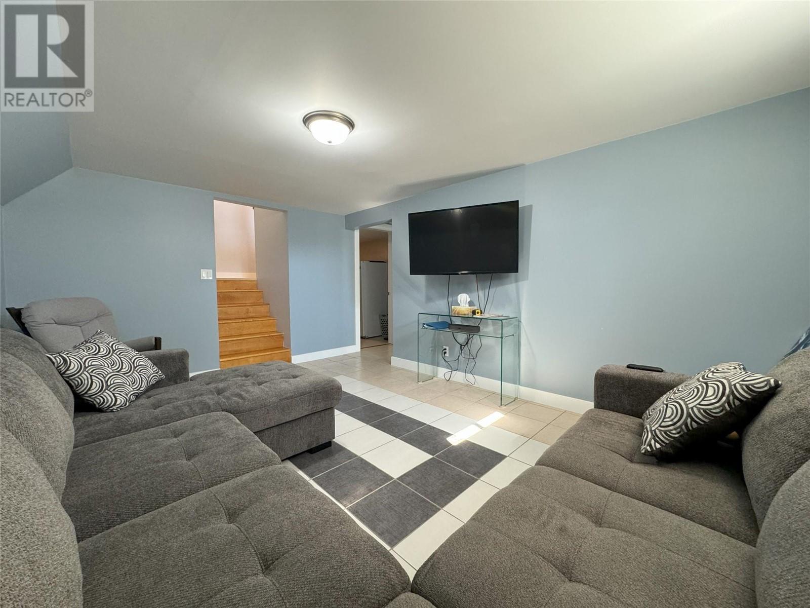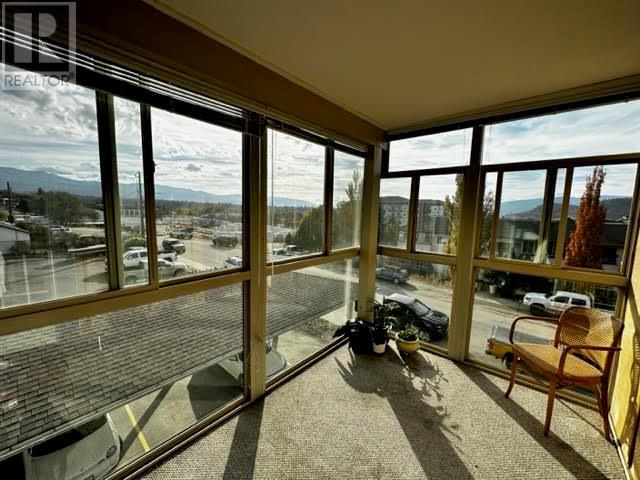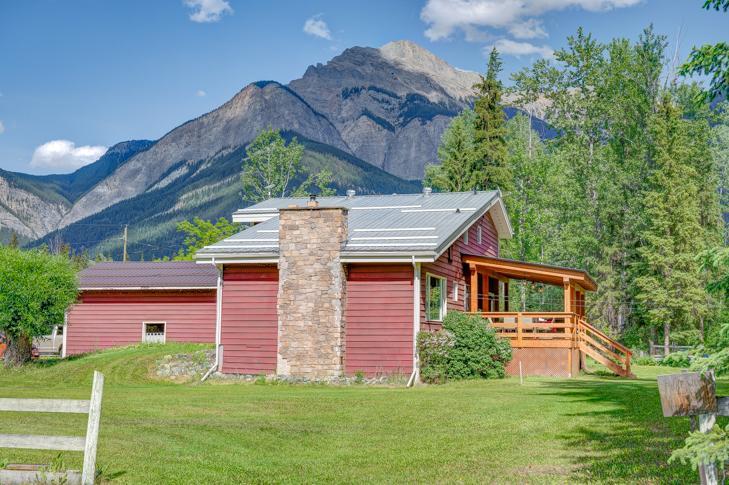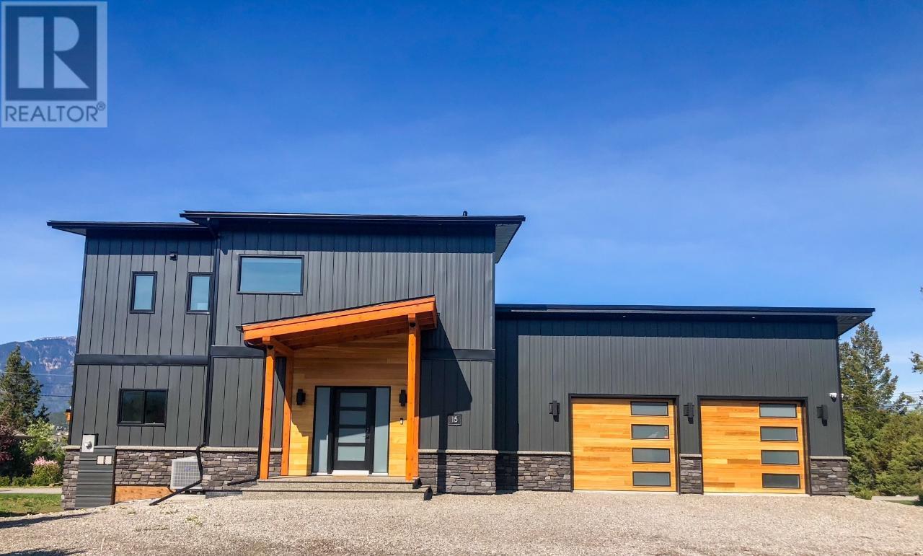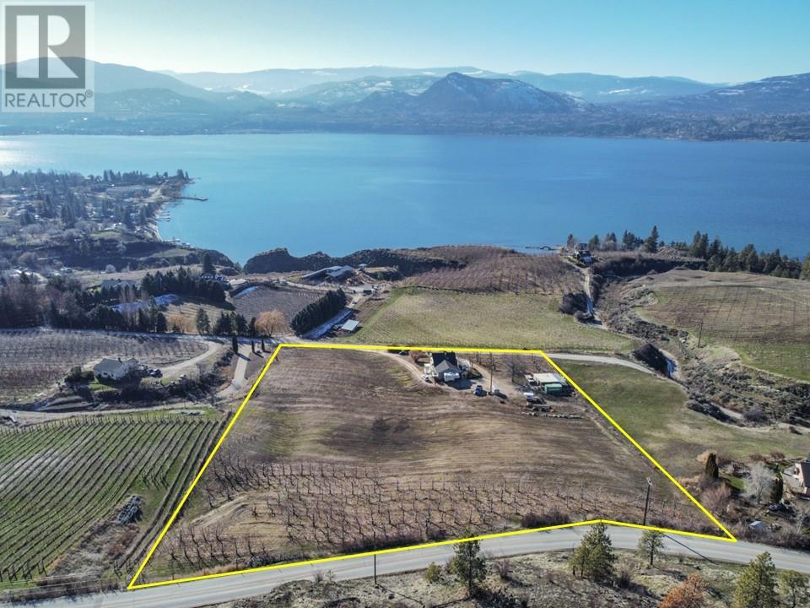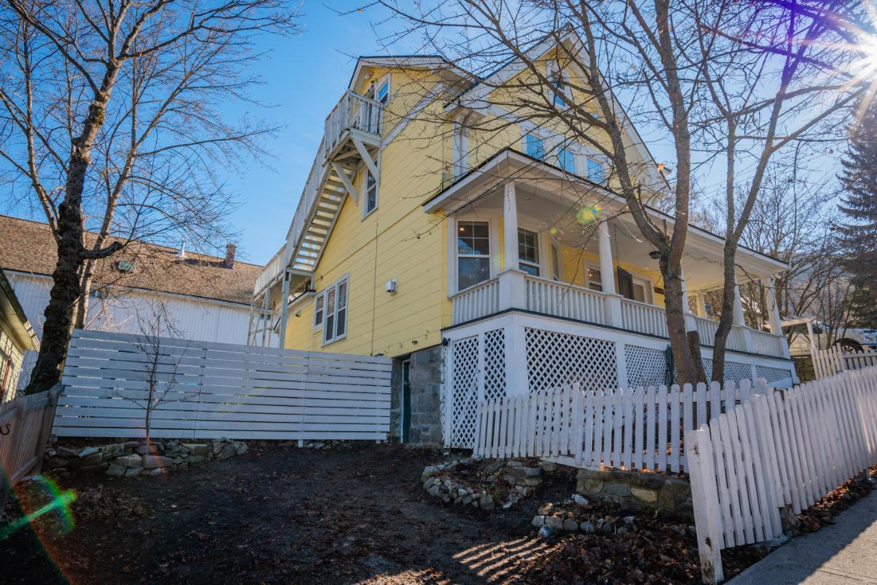1016 95 Avenue
Dawson Creek, British Columbia V1G1J1
$329,900
ID# 10325293
| Bathroom Total | 3 |
| Bedrooms Total | 3 |
| Half Bathrooms Total | 0 |
| Year Built | 1957 |
| Flooring Type | Laminate, Tile |
| Heating Type | Forced air, See remarks |
| Stories Total | 2 |
| 4pc Bathroom | Basement | Measurements not available |
| Bedroom | Basement | 11'4'' x 11'6'' |
| Recreation room | Basement | 15'6'' x 11'1'' |
| 3pc Ensuite bath | Main level | Measurements not available |
| 4pc Bathroom | Main level | Measurements not available |
| Bedroom | Main level | 9'6'' x 9'9'' |
| Primary Bedroom | Main level | 9'11'' x 13'1'' |
| Mud room | Main level | 14'2'' x 7'6'' |
| Living room | Main level | 15'10'' x 11'8'' |
| Kitchen | Main level | 11'8'' x 15'9'' |
YOU MIGHT ALSO LIKE THESE LISTINGS
Previous
Next
