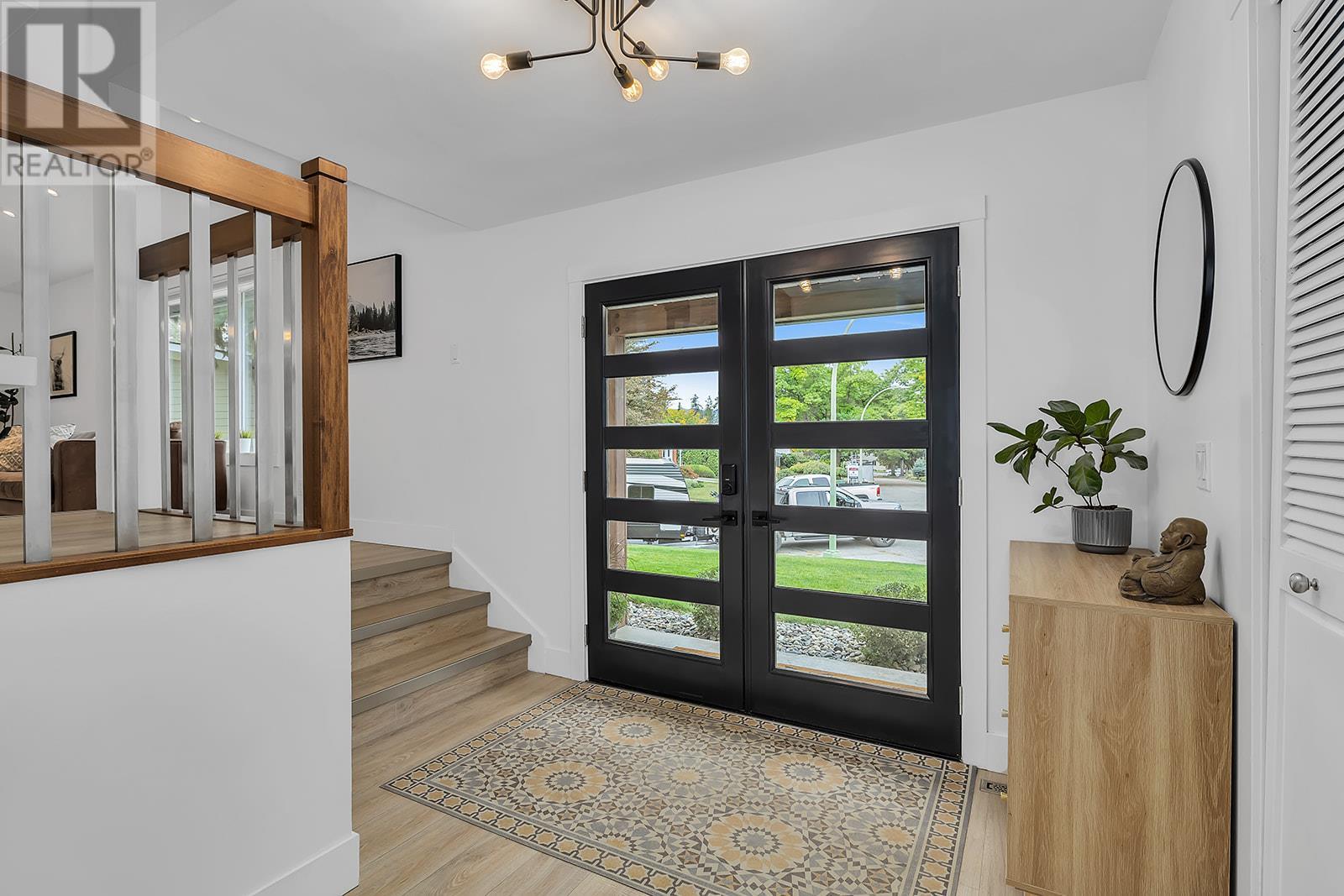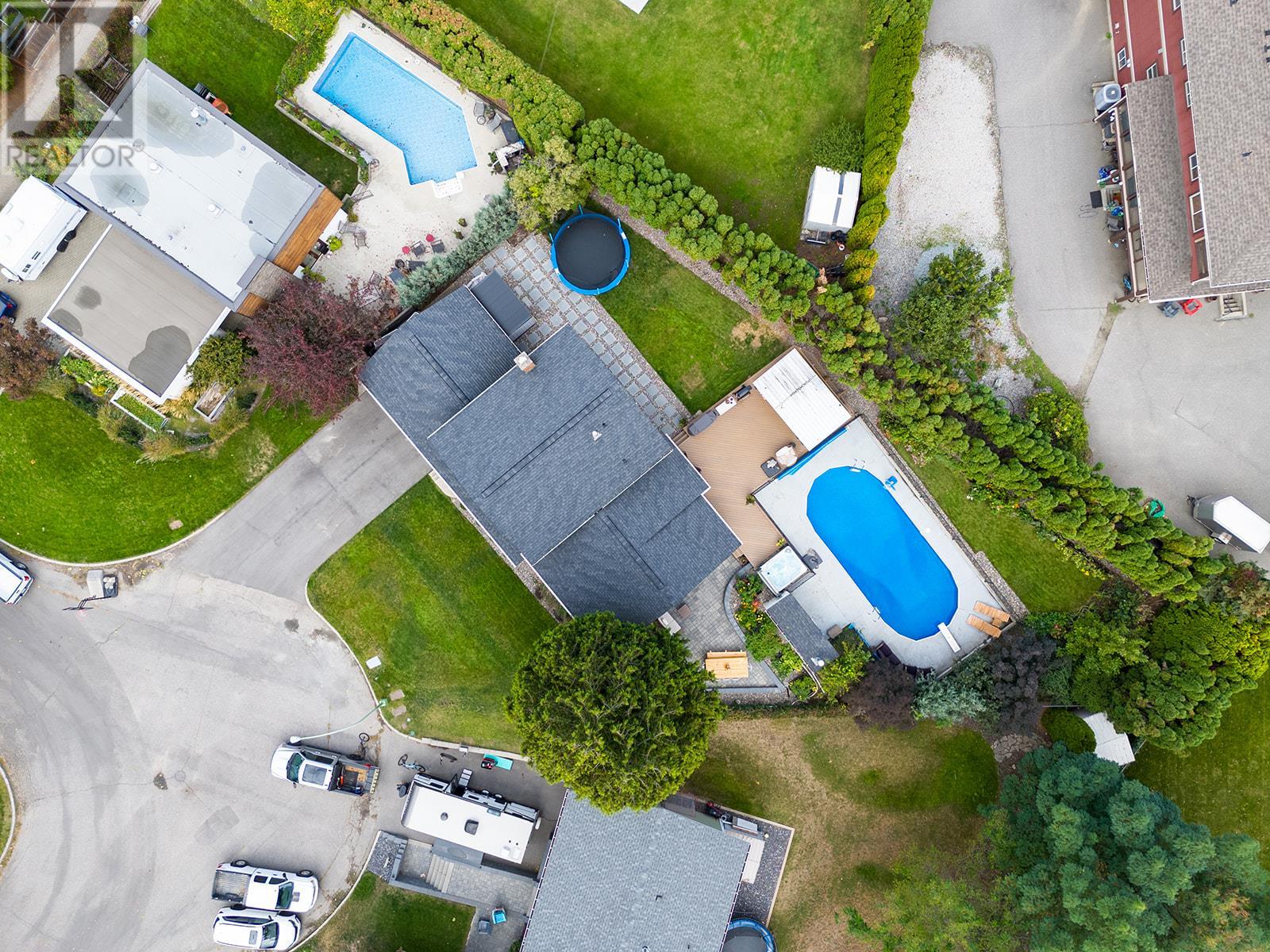974 Nassau Crescent
Kelowna, British Columbia V1Y4T3
| Bathroom Total | 4 |
| Bedrooms Total | 4 |
| Half Bathrooms Total | 1 |
| Year Built | 1969 |
| Cooling Type | Central air conditioning |
| Flooring Type | Carpeted, Laminate, Other, Tile, Vinyl |
| Heating Type | Forced air, See remarks |
| Stories Total | 2.5 |
| 4pc Bathroom | Second level | 10'7'' x 5'3'' |
| Bedroom | Second level | 11'2'' x 10'3'' |
| 5pc Ensuite bath | Second level | 10'7'' x 13'1'' |
| Primary Bedroom | Second level | 18'2'' x 13'4'' |
| Storage | Basement | 23'6'' x 13'3'' |
| Storage | Basement | 23'5'' x 13'9'' |
| 3pc Bathroom | Basement | 6'0'' x 9'0'' |
| Bedroom | Basement | 15'2'' x 13'0'' |
| Recreation room | Basement | 21'9'' x 13'1'' |
| Laundry room | Main level | 7'3'' x 5'3'' |
| 2pc Bathroom | Main level | 4'6'' x 4'1'' |
| Family room | Main level | 22'5'' x 13'6'' |
| Foyer | Main level | 10'8'' x 10'5'' |
| Bedroom | Main level | 13'5'' x 10'1'' |
| Living room | Main level | 17'9'' x 16'7'' |
| Dining room | Main level | 11'7'' x 13'7'' |
| Kitchen | Main level | 10'10'' x 15'6'' |
YOU MIGHT ALSO LIKE THESE LISTINGS
Previous
Next






































































