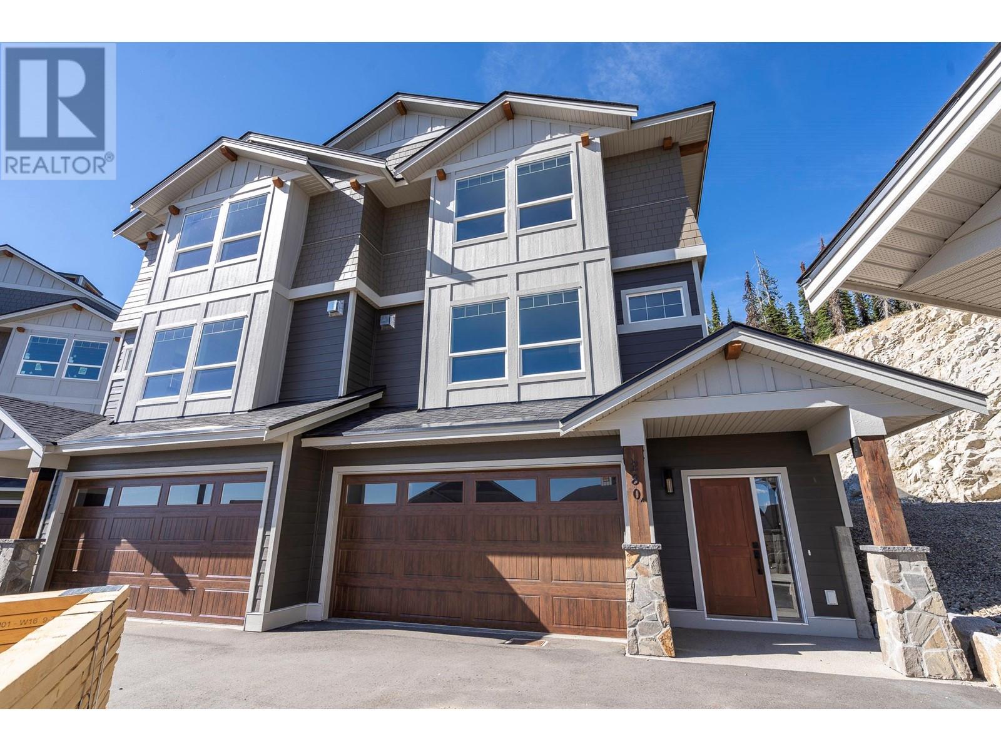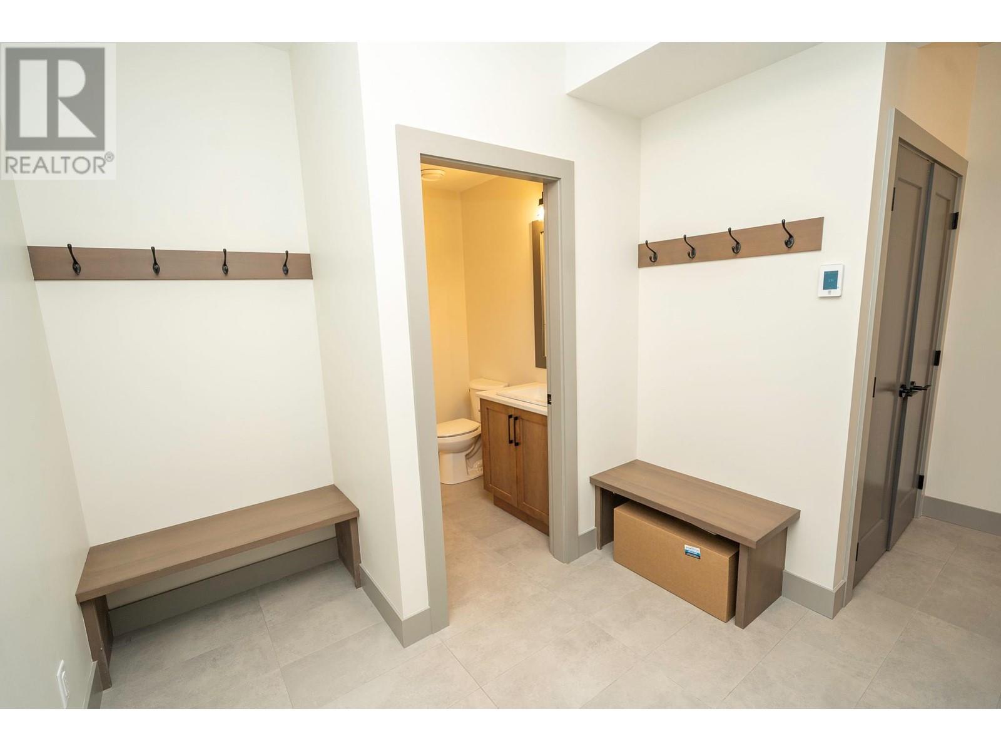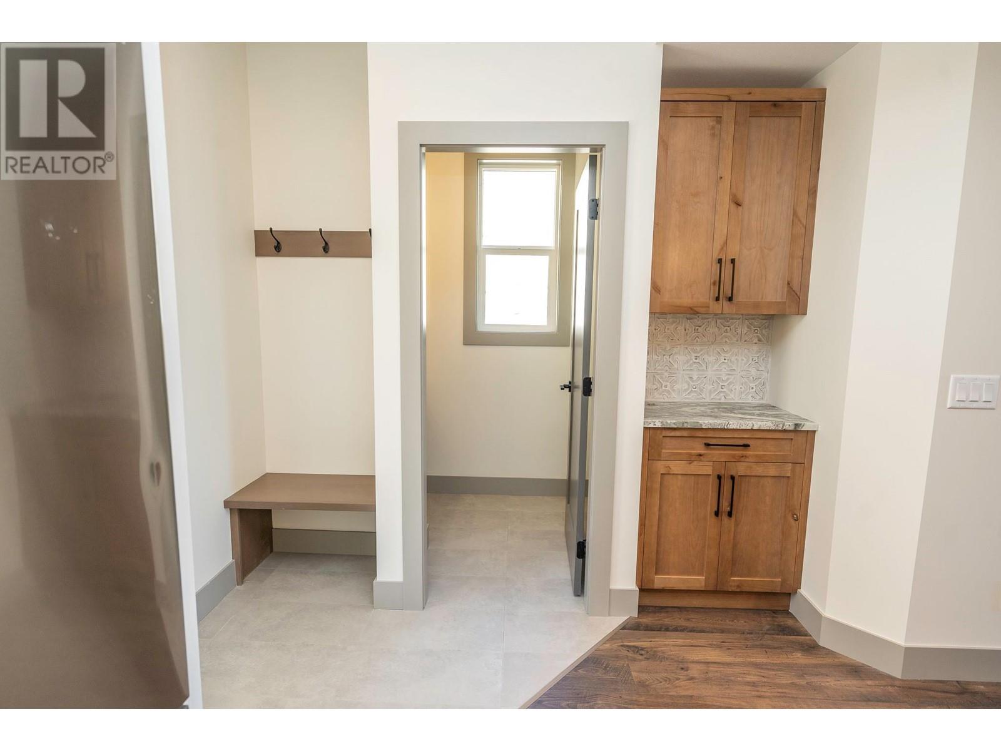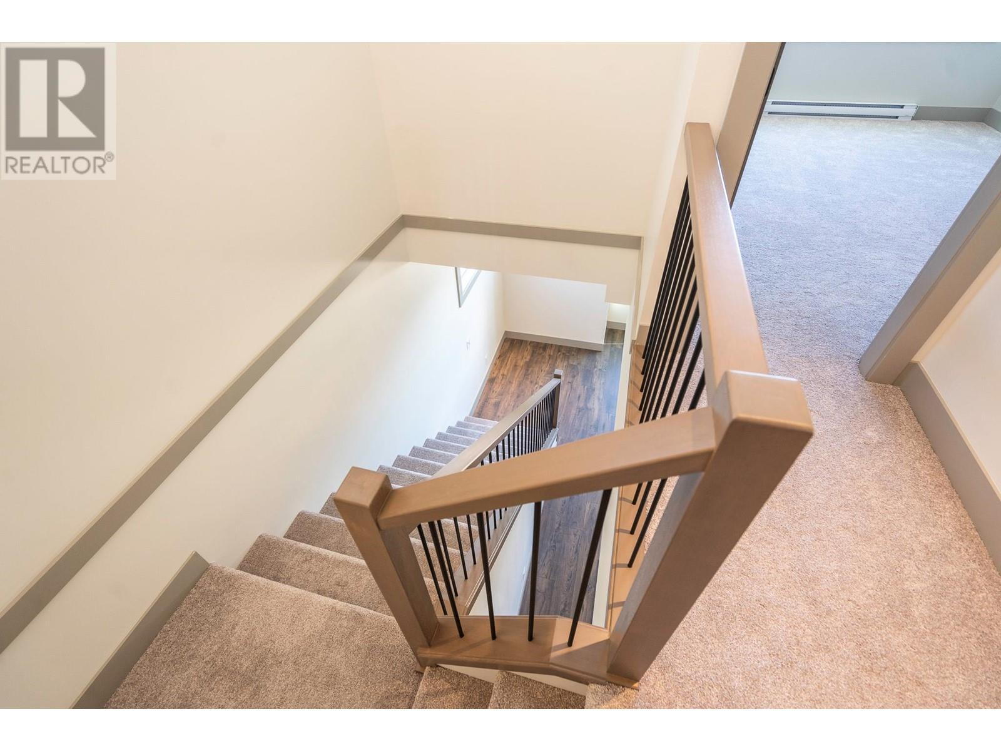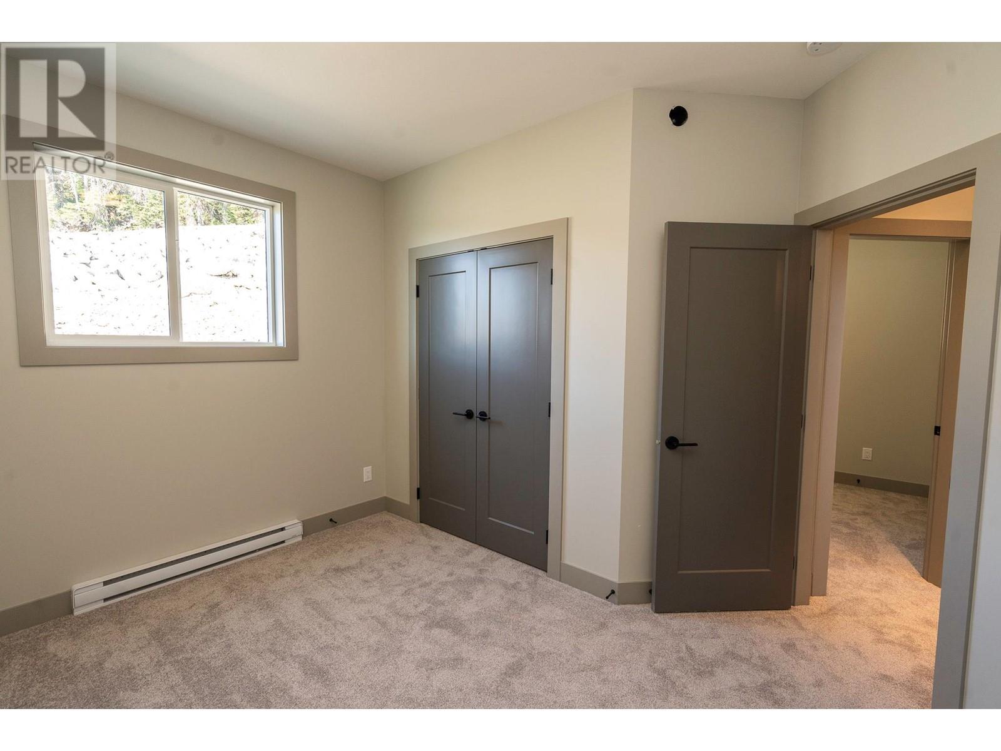280A Grizzly Ridge Trail
Big White, British Columbia V1P1P4
| Bathroom Total | 4 |
| Bedrooms Total | 3 |
| Half Bathrooms Total | 1 |
| Year Built | 2024 |
| Cooling Type | Central air conditioning |
| Flooring Type | Carpeted, Laminate, Tile |
| Heating Type | Baseboard heaters |
| Heating Fuel | Electric |
| Stories Total | 3 |
| 4pc Bathroom | Second level | Measurements not available |
| Bedroom | Second level | 9'4'' x 12'0'' |
| Bedroom | Second level | 9'0'' x 12'0'' |
| 5pc Ensuite bath | Second level | Measurements not available |
| Primary Bedroom | Second level | 16'0'' x 12'0'' |
| 3pc Bathroom | Basement | Measurements not available |
| Mud room | Basement | 6'0'' x 5'6'' |
| 2pc Bathroom | Main level | Measurements not available |
| Living room | Main level | 21'0'' x 15'0'' |
| Kitchen | Main level | 10'6'' x 10'0'' |
YOU MIGHT ALSO LIKE THESE LISTINGS
Previous
Next
