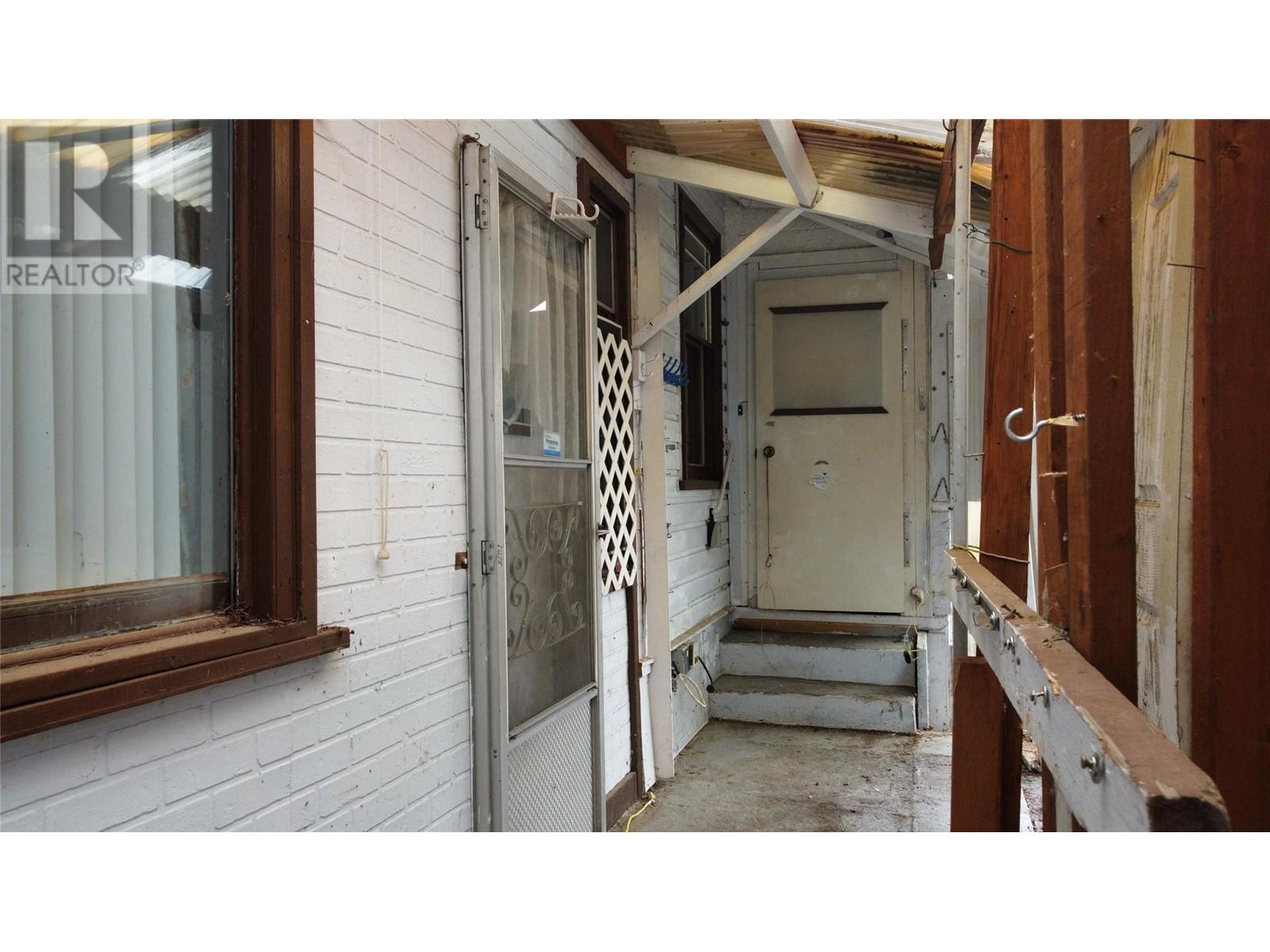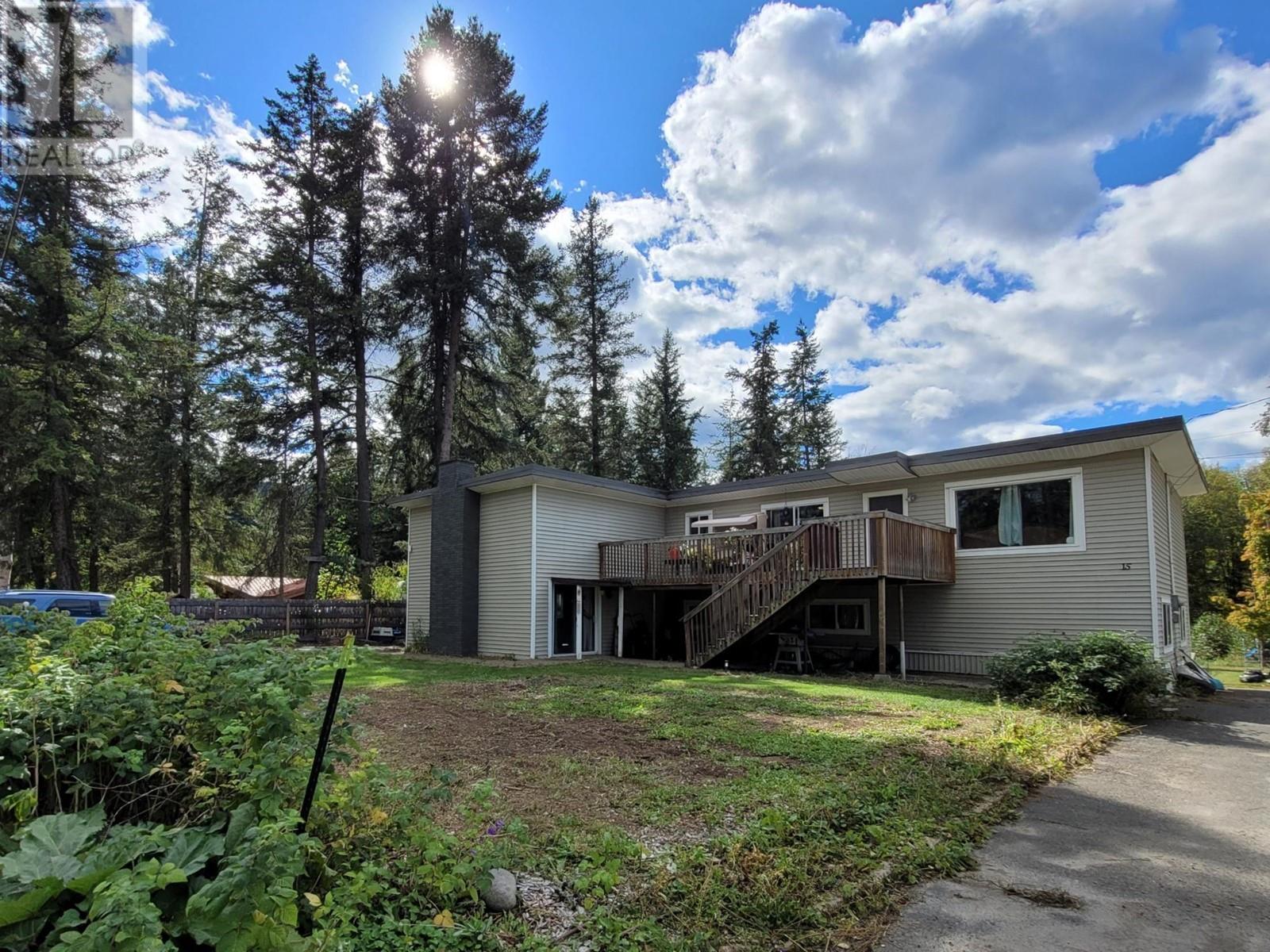2545 PURDY Road
Robson, British Columbia V1N4V1
$230,000
ID# 2479858
| Bathroom Total | 3 |
| Bedrooms Total | 3 |
| Half Bathrooms Total | 0 |
| Year Built | 1925 |
| Flooring Type | Mixed Flooring |
| Heating Type | Other |
| Kitchen | Main level | 15'6'' x 9'9'' |
| Den | Main level | 7'2'' x 7'1'' |
| Bedroom | Main level | 10'3'' x 7'9'' |
| Storage | Main level | 35'0'' x 14'0'' |
| Kitchen | Main level | 11'9'' x 10'2'' |
| Kitchen | Main level | 15'7'' x 14'2'' |
| Living room | Main level | 11'7'' x 10'2'' |
| Bedroom | Main level | 13'4'' x 10'2'' |
| Bedroom | Main level | 9'0'' x 7'10'' |
| 4pc Bathroom | Main level | Measurements not available |
| 4pc Bathroom | Main level | Measurements not available |
| 4pc Bathroom | Main level | Measurements not available |
YOU MIGHT ALSO LIKE THESE LISTINGS
Previous
Next



















































