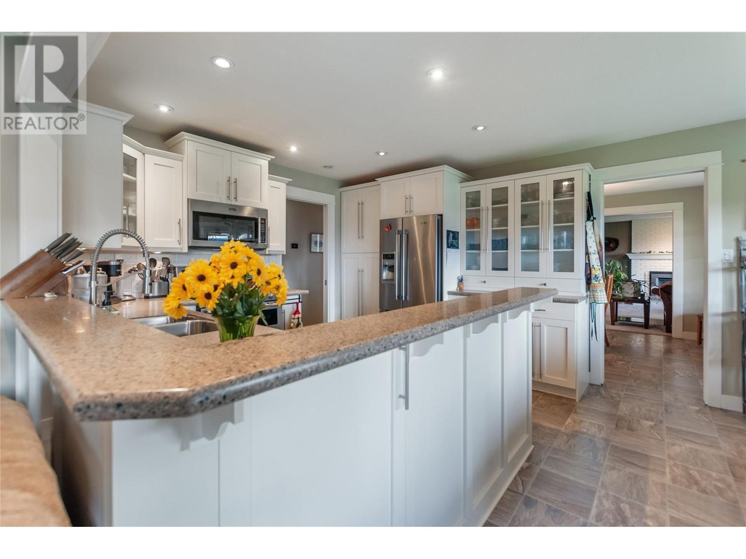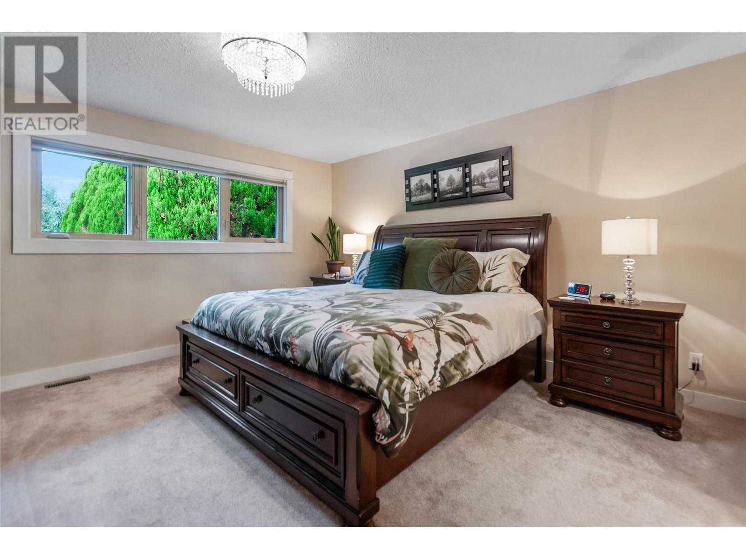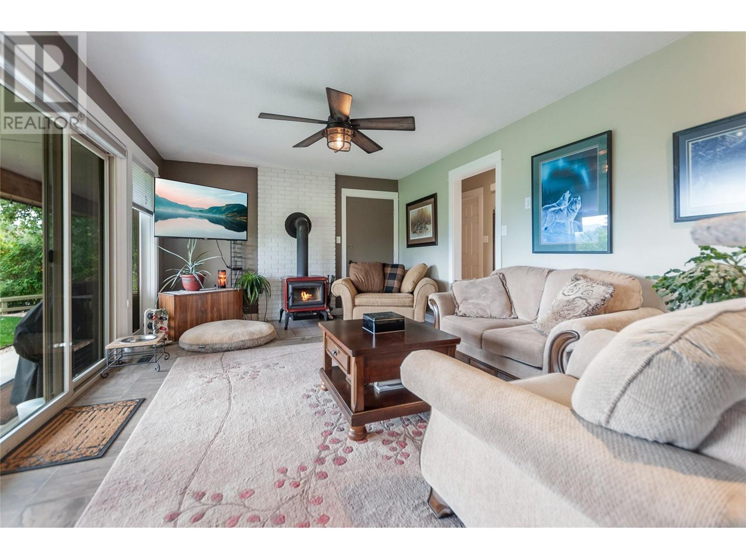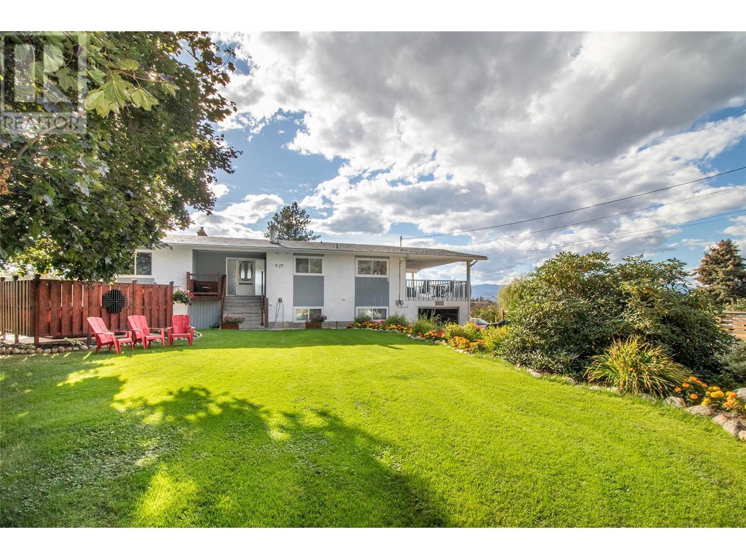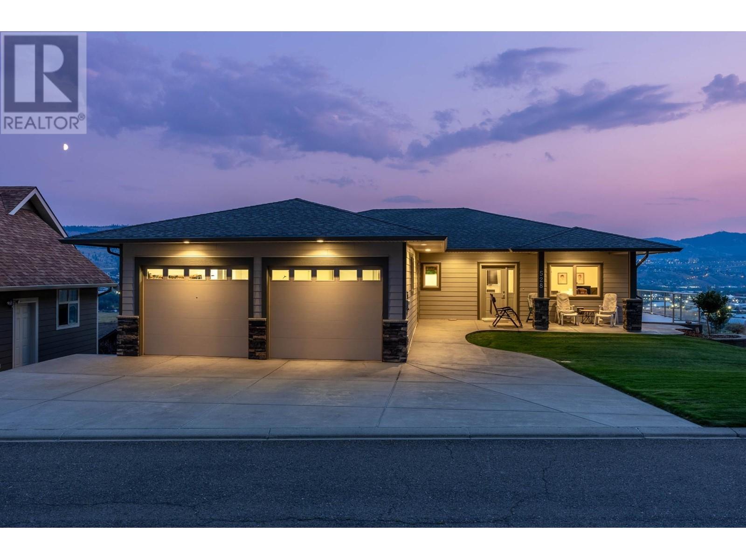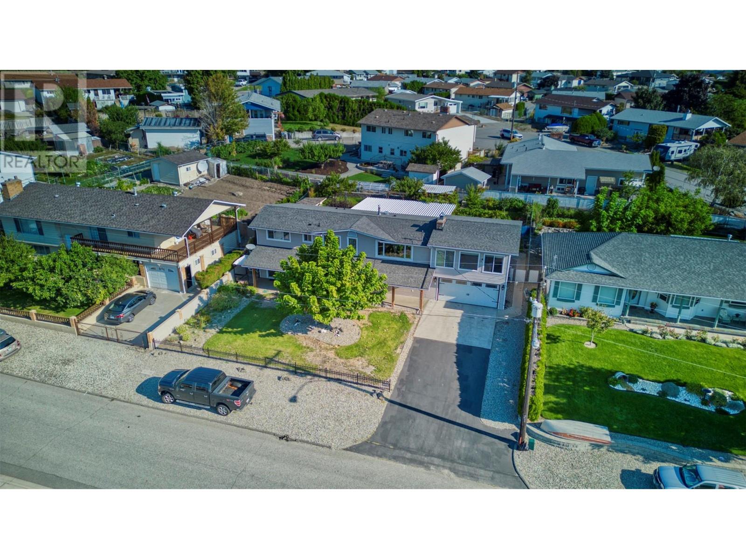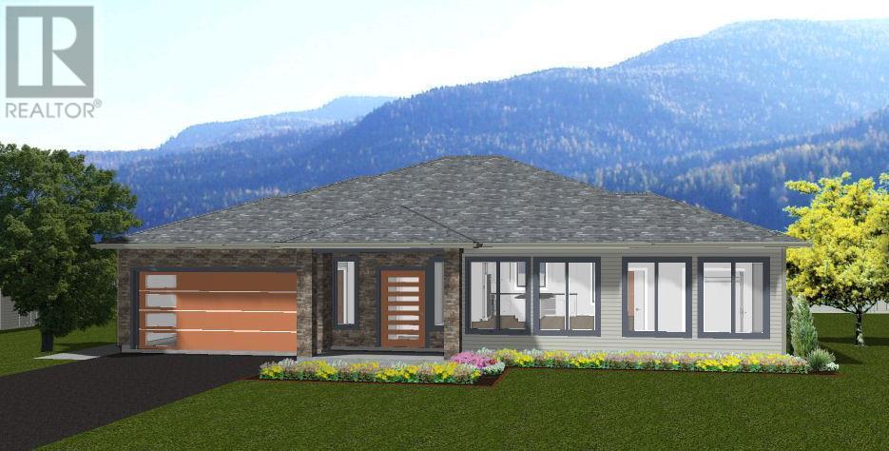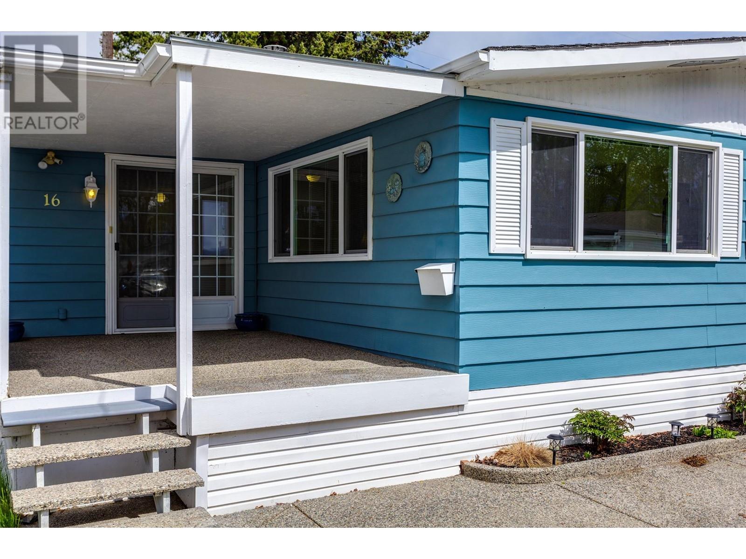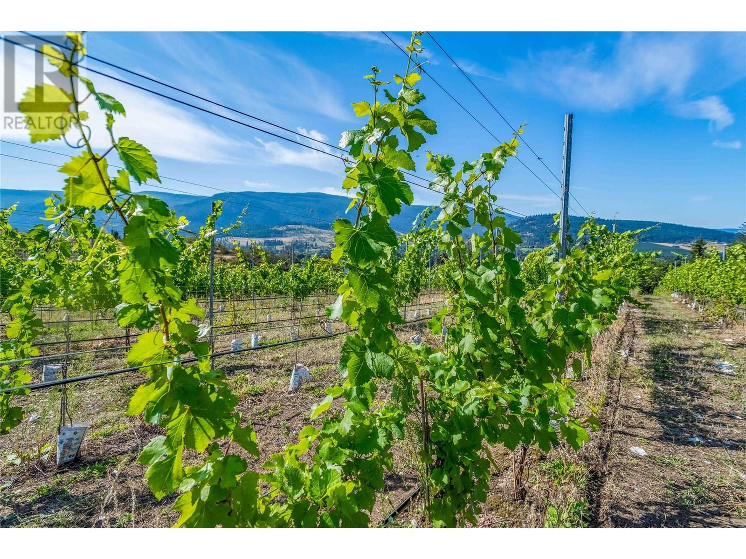3603 FORSYTH Drive
Penticton, British Columbia V2A6J6
| Bathroom Total | 3 |
| Bedrooms Total | 3 |
| Half Bathrooms Total | 1 |
| Year Built | 1981 |
| Cooling Type | Central air conditioning |
| Heating Type | Forced air, See remarks |
| Stories Total | 1 |
| Dining nook | Main level | 12'2'' x 9' |
| Utility room | Main level | 7'11'' x 4' |
| Primary Bedroom | Main level | 14'3'' x 13'2'' |
| Living room | Main level | 18'5'' x 15'11'' |
| Laundry room | Main level | 7'10'' x 5'1'' |
| Kitchen | Main level | 12'3'' x 9'7'' |
| Family room | Main level | 17'7'' x 12'3'' |
| 3pc Ensuite bath | Main level | Measurements not available |
| Dining room | Main level | 13'1'' x 9'11'' |
| Bedroom | Main level | 9'5'' x 8'11'' |
| Bedroom | Main level | 13'11'' x 1'4'' |
| 1pc Bathroom | Main level | Measurements not available |
| 4pc Bathroom | Main level | Measurements not available |
YOU MIGHT ALSO LIKE THESE LISTINGS
Previous
Next






