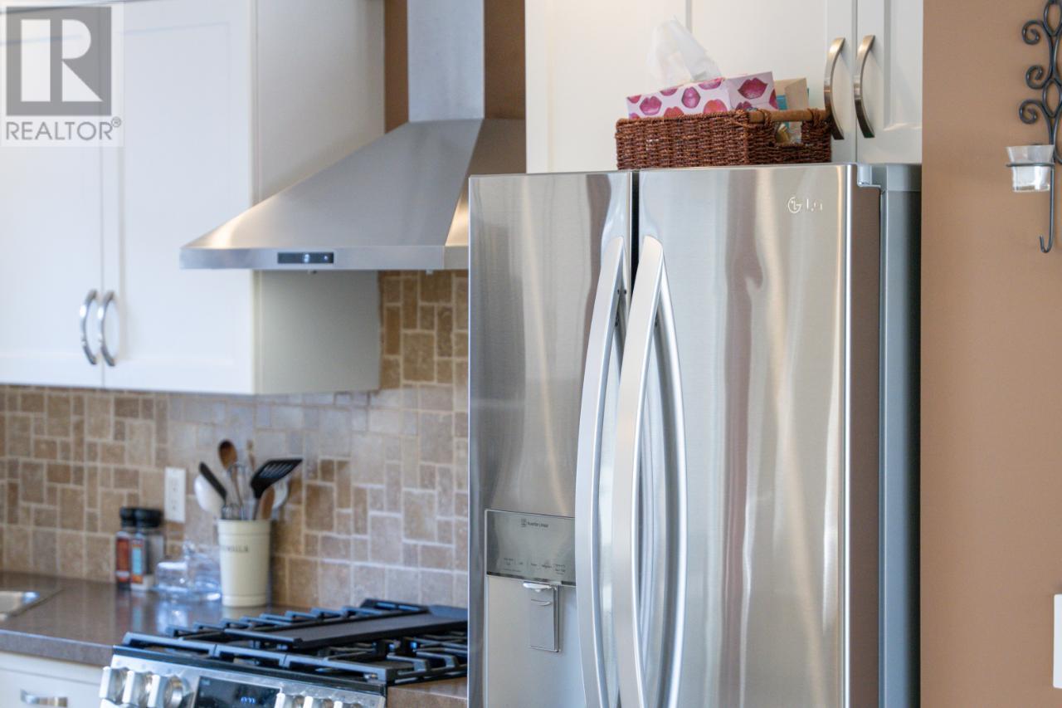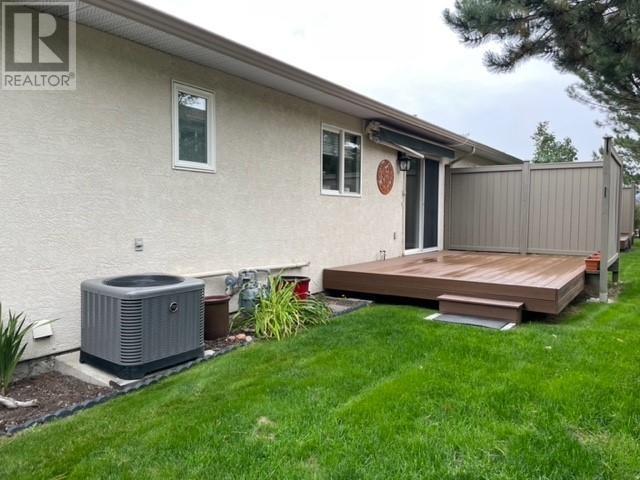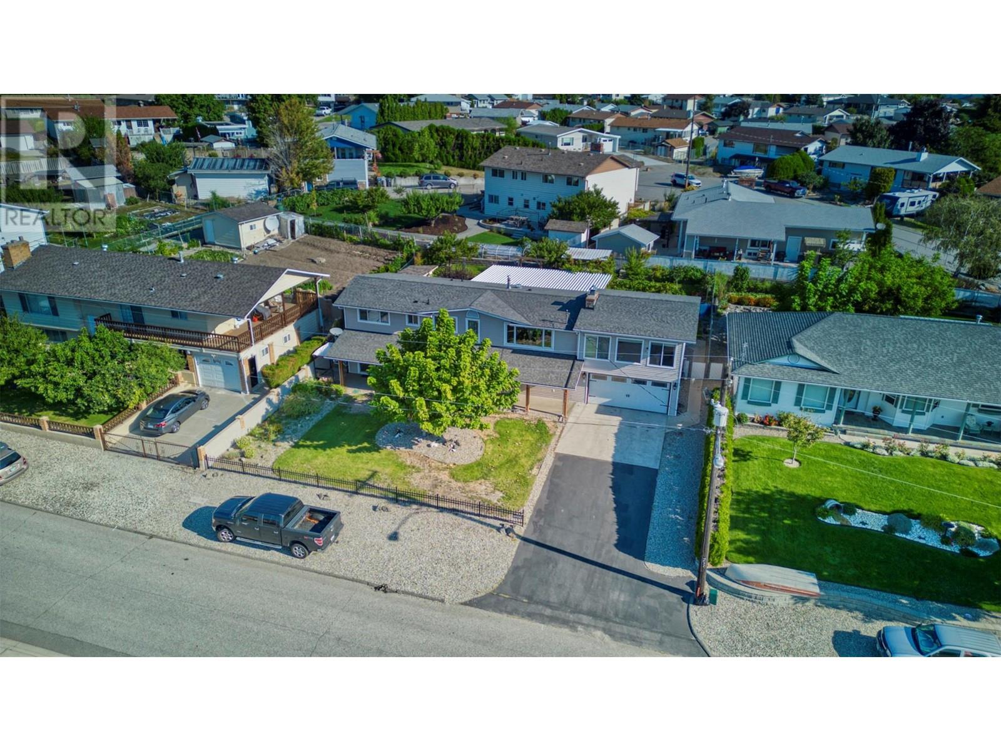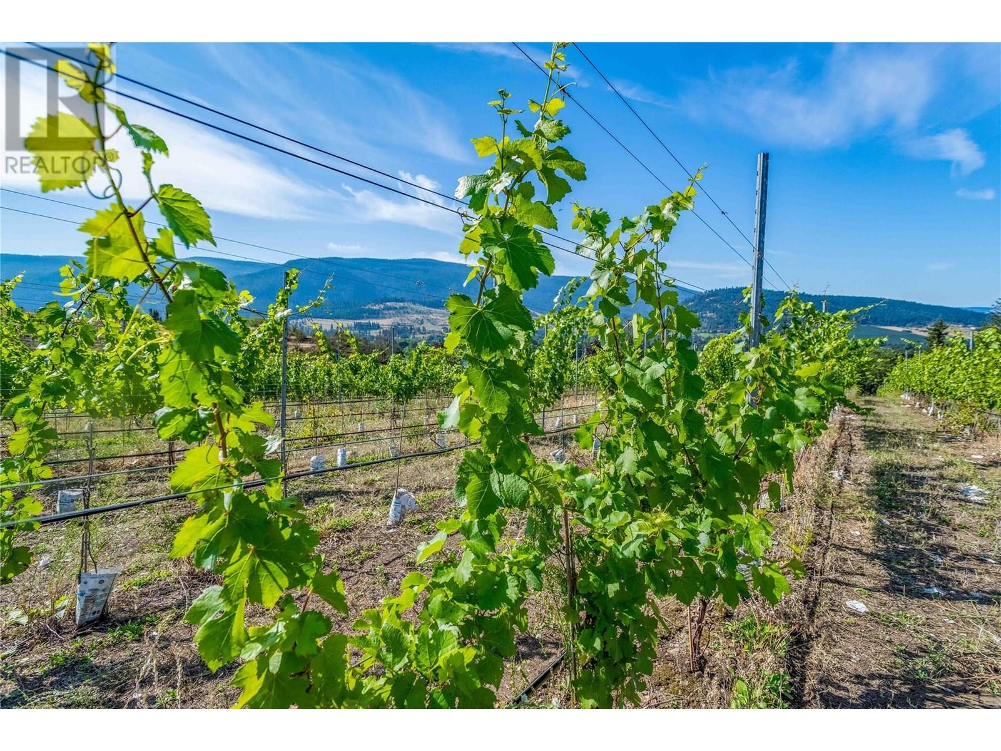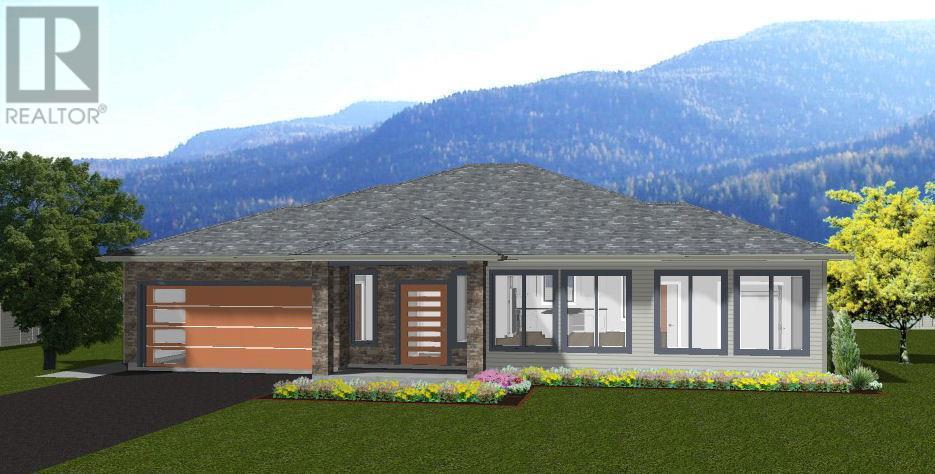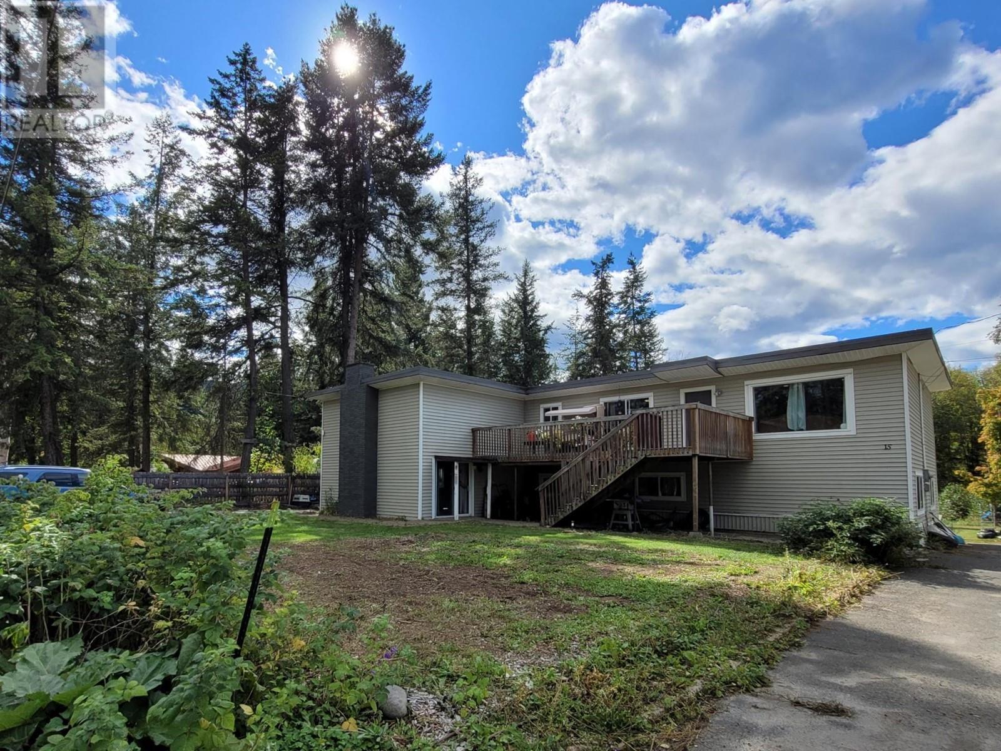1950 BRAEVIEW Place Unit# 80
Kamloops, British Columbia V1S1R8
$599,999
ID# 181235
| Bathroom Total | 3 |
| Bedrooms Total | 3 |
| Half Bathrooms Total | 1 |
| Year Built | 1993 |
| Cooling Type | Central air conditioning |
| Flooring Type | Carpeted, Laminate |
| Heating Type | Forced air |
| Primary Bedroom | Second level | 15'5'' x 15'3'' |
| Living room | Second level | 18'9'' x 14'6'' |
| Dining room | Second level | 7'11'' x 13'11'' |
| Full ensuite bathroom | Second level | Measurements not available |
| Kitchen | Second level | 18'8'' x 13'11'' |
| Bedroom | Second level | 14'4'' x 11'8'' |
| Full bathroom | Second level | Measurements not available |
| Foyer | Main level | 9'7'' x 13'8'' |
| Family room | Main level | 18'11'' x 16'7'' |
| Bedroom | Main level | 12'0'' x 10'0'' |
| Full bathroom | Main level | Measurements not available |
YOU MIGHT ALSO LIKE THESE LISTINGS
Previous
Next












