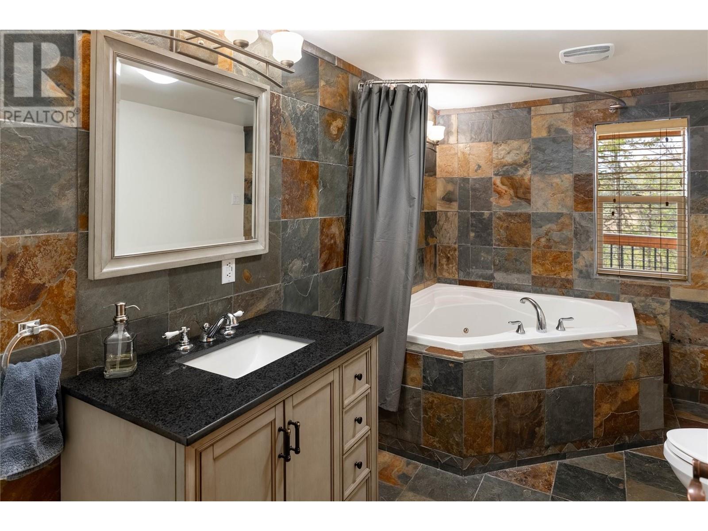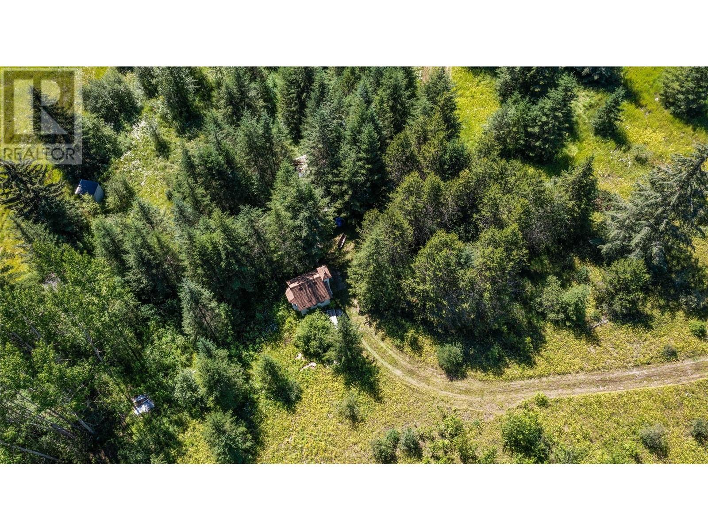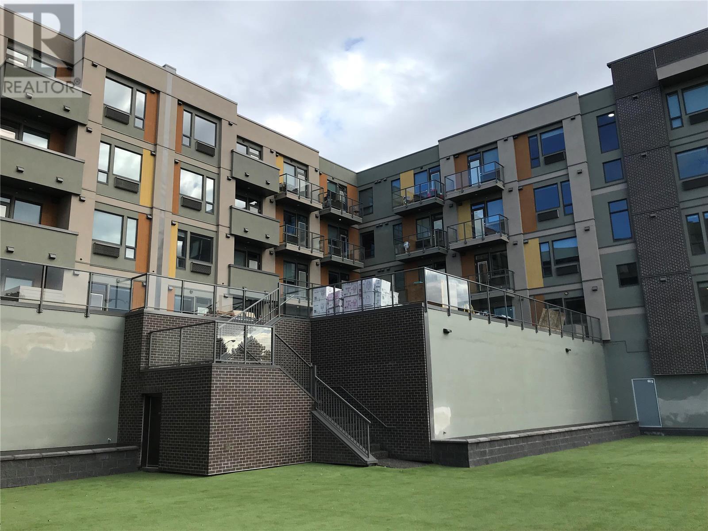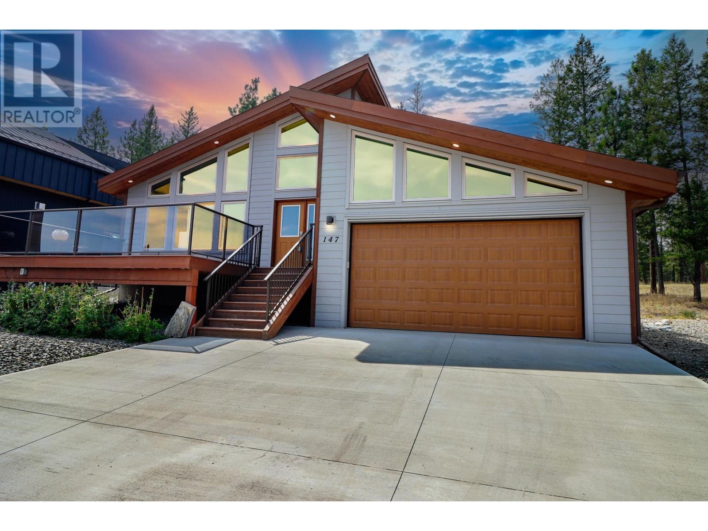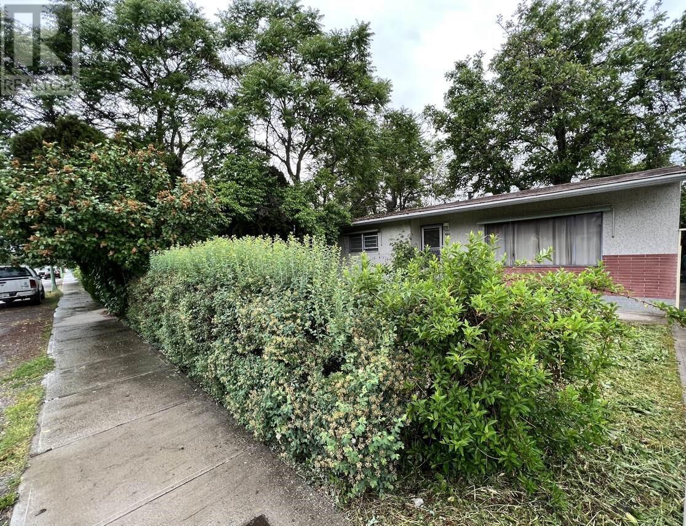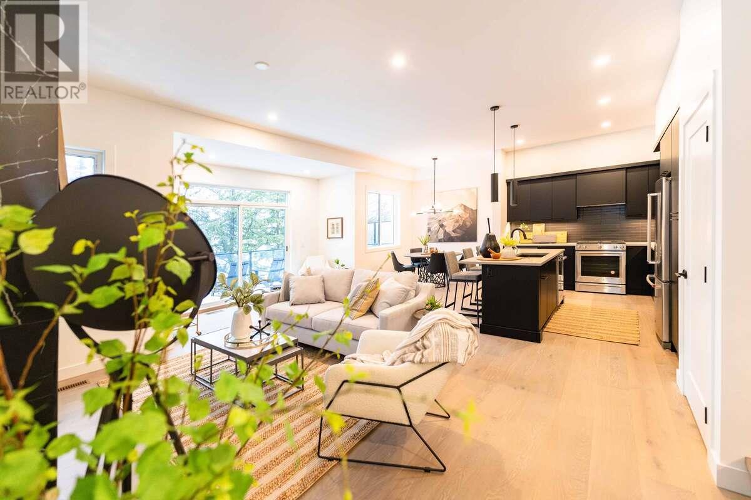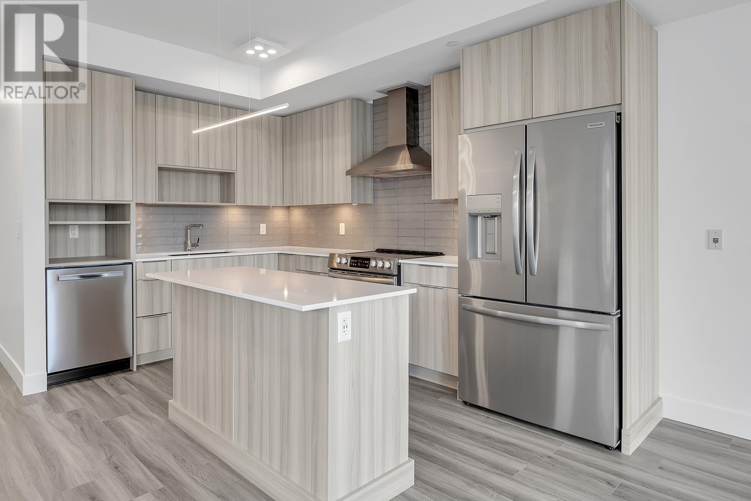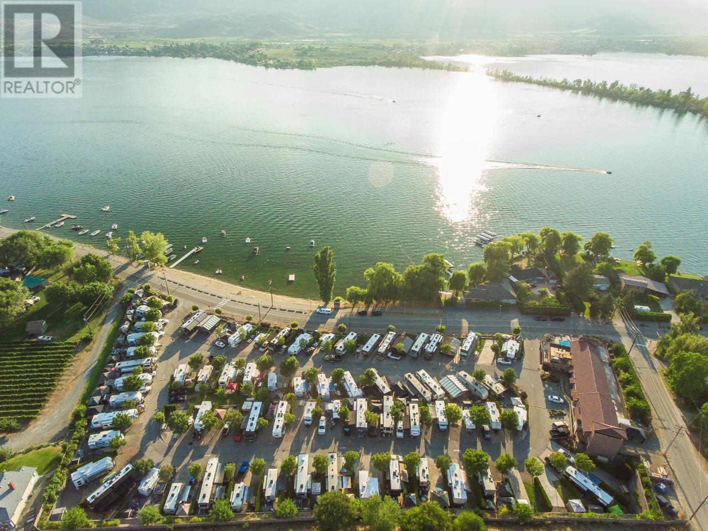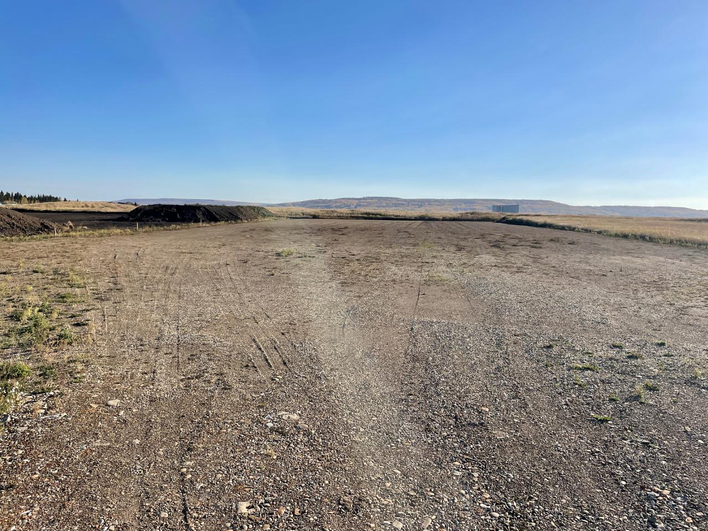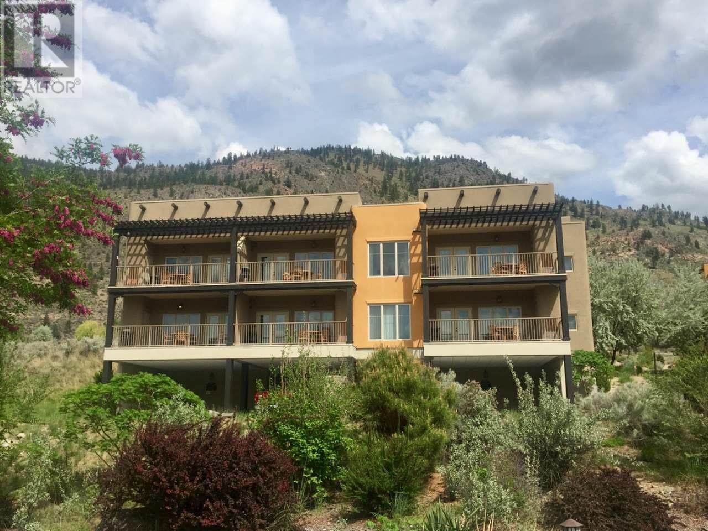2078 Huckleberry Road
Kelowna, British Columbia V1P1H5
| Bathroom Total | 4 |
| Bedrooms Total | 5 |
| Half Bathrooms Total | 1 |
| Year Built | 1987 |
| Cooling Type | Central air conditioning |
| Flooring Type | Hardwood, Tile |
| Heating Type | Forced air, Stove, See remarks |
| Heating Fuel | Wood |
| Stories Total | 2 |
| Partial bathroom | Lower level | Measurements not available |
| Kitchen | Lower level | 15'7'' x 10'5'' |
| Recreation room | Lower level | 18'7'' x 11'7'' |
| Family room | Lower level | 22'0'' x 21'3'' |
| Full bathroom | Lower level | 10'3'' x 4'10'' |
| Media | Lower level | 18'3'' x 10'3'' |
| Other | Lower level | 10'9'' x 10'11'' |
| Bedroom | Lower level | 13'3'' x 10'10'' |
| Bedroom | Lower level | 12'8'' x 10'5'' |
| Full ensuite bathroom | Main level | 9'0'' x 9'8'' |
| Primary Bedroom | Main level | 14'5'' x 12'6'' |
| Dining room | Main level | 9'6'' x 12'6'' |
| Living room | Main level | 22'2'' x 21'4'' |
| Other | Main level | 8'10'' x 11'9'' |
| Kitchen | Main level | 15'0'' x 13'2'' |
| Full bathroom | Main level | 7'6'' x 11'7'' |
| Bedroom | Main level | 16'9'' x 11'7'' |
| Bedroom | Main level | 11'7'' x 11'7'' |
| Other | Main level | 7'0'' x 11'7'' |
YOU MIGHT ALSO LIKE THESE LISTINGS
Previous
Next



















