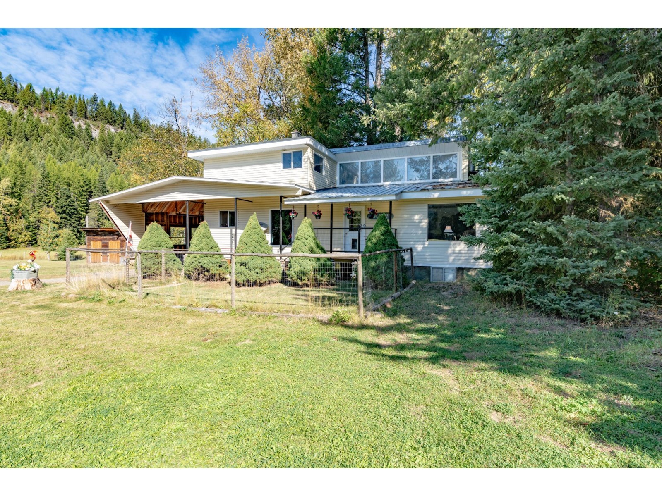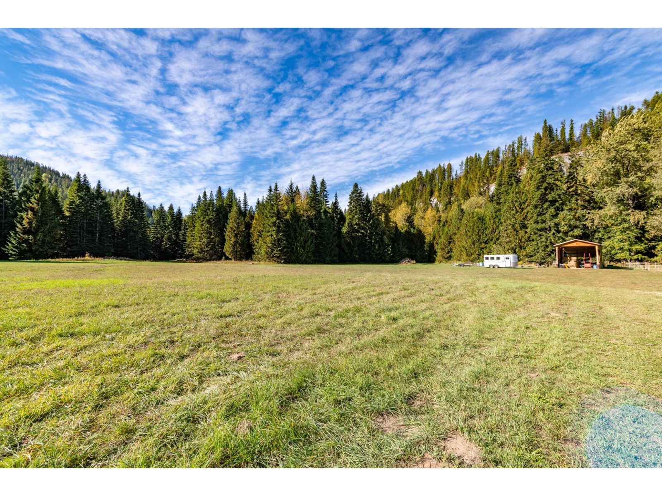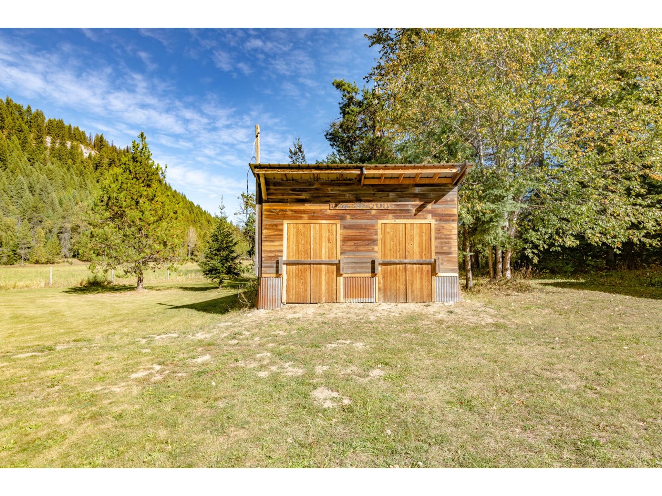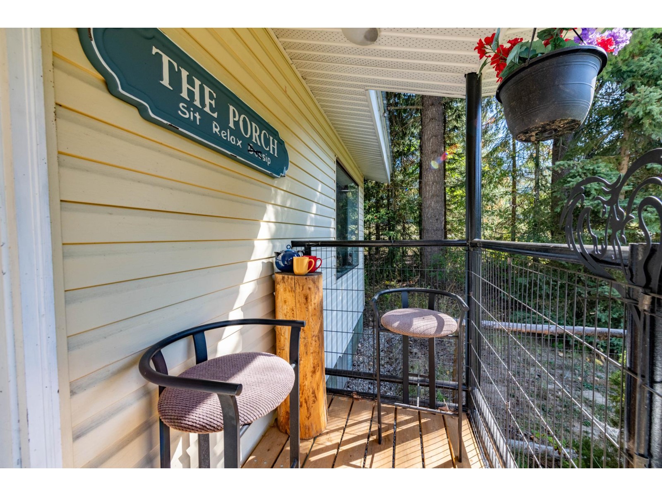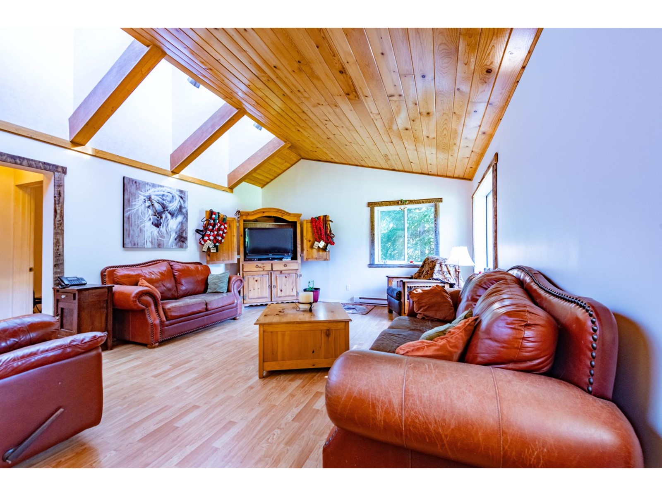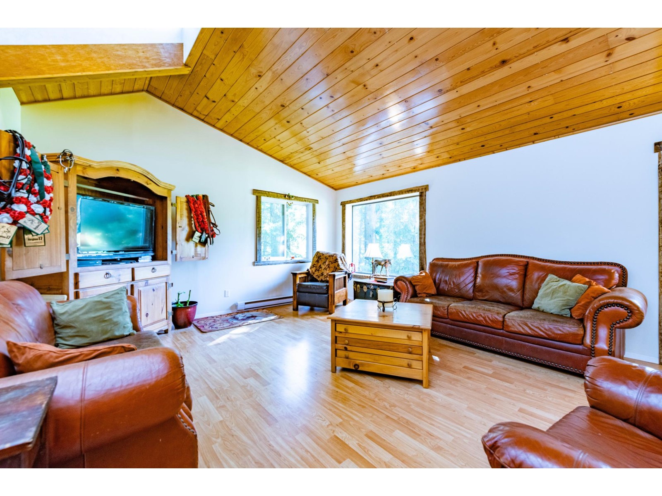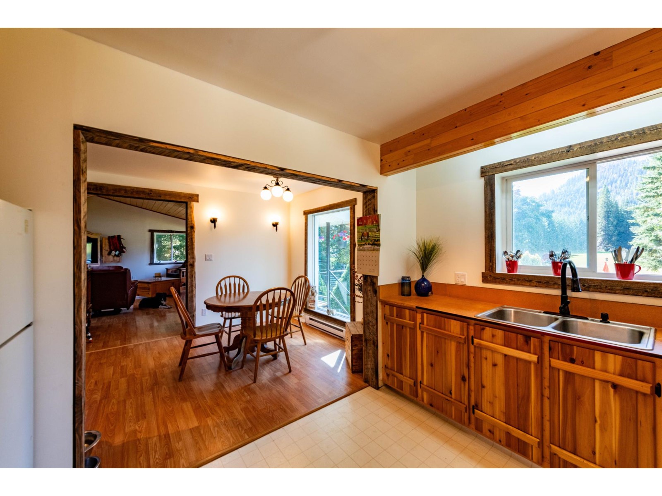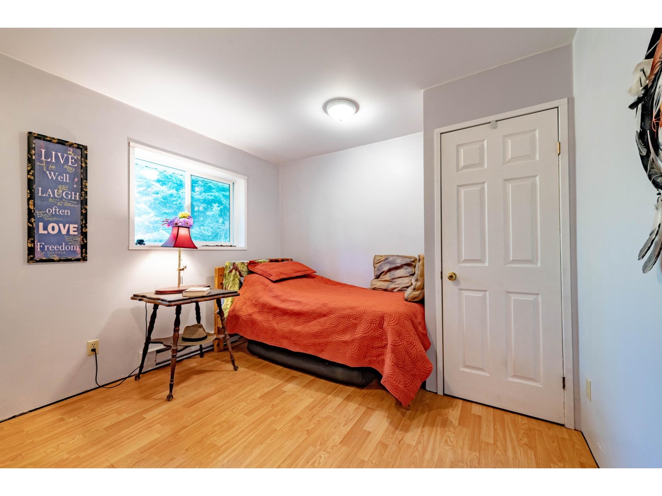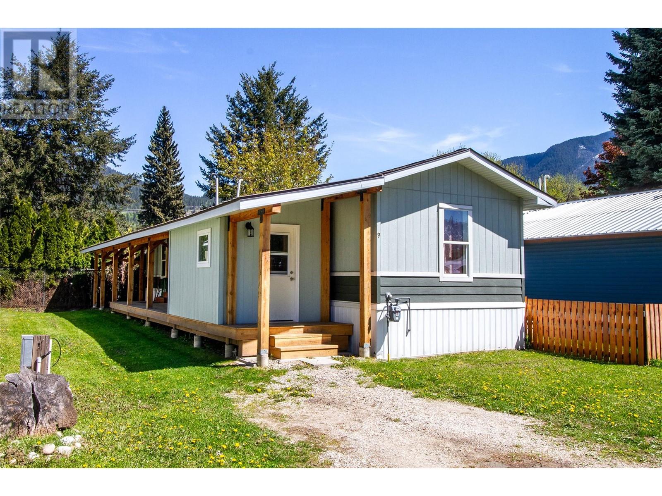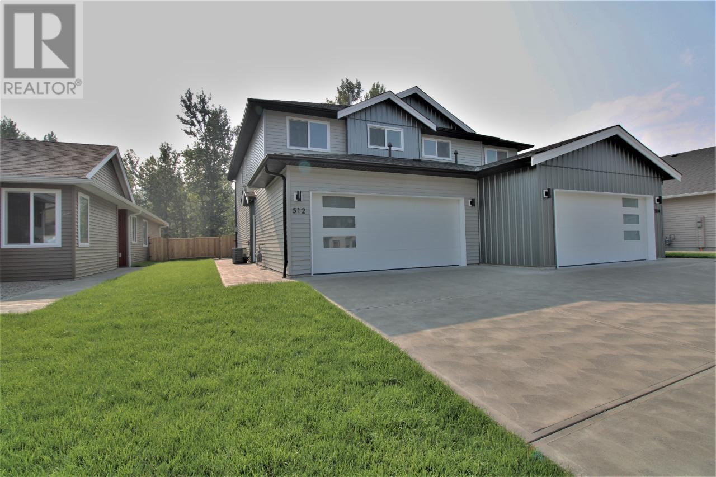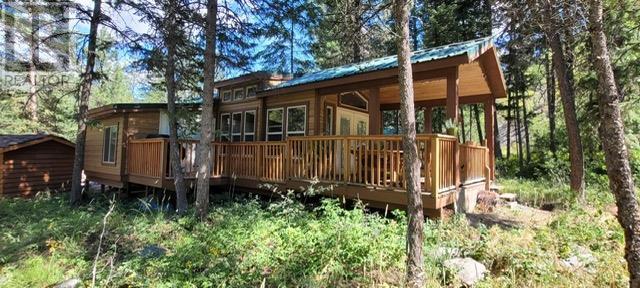9848 HIGHWAY 6
Salmo, British Columbia V0G1Z0
$765,000
ID# 2479890
| Bathroom Total | 1 |
| Bedrooms Total | 3 |
| Year Built | 1991 |
| Flooring Type | Mixed Flooring |
| Heating Type | Stove, Electric baseboard units |
| Heating Fuel | Electric, Wood |
| Bedroom | Lower level | 12 x 10'8 |
| Laundry room | Lower level | 10'8 x 9'6 |
| Recreational, Games room | Lower level | 24'11 x 15'9 |
| Living room | Main level | 24'11 x 15'9 |
| Dining room | Main level | 11'7 x 9'6 |
| Kitchen | Main level | 12'2 x 9'5 |
| Bedroom | Main level | 12'4 x 10'8 |
| Bedroom | Main level | 11 x 10'8 |
| Foyer | Main level | 4'8 x 9'9 |
| Full bathroom | Main level | Measurements not available |
YOU MIGHT ALSO LIKE THESE LISTINGS
Previous
Next





