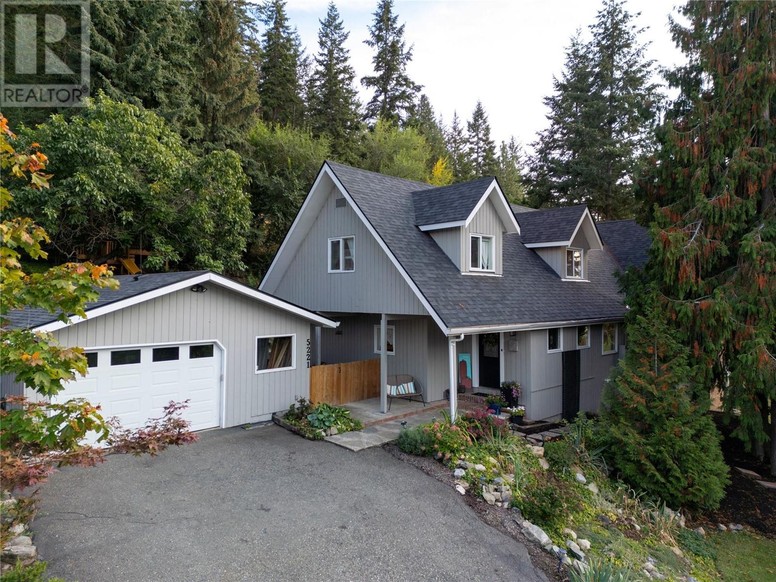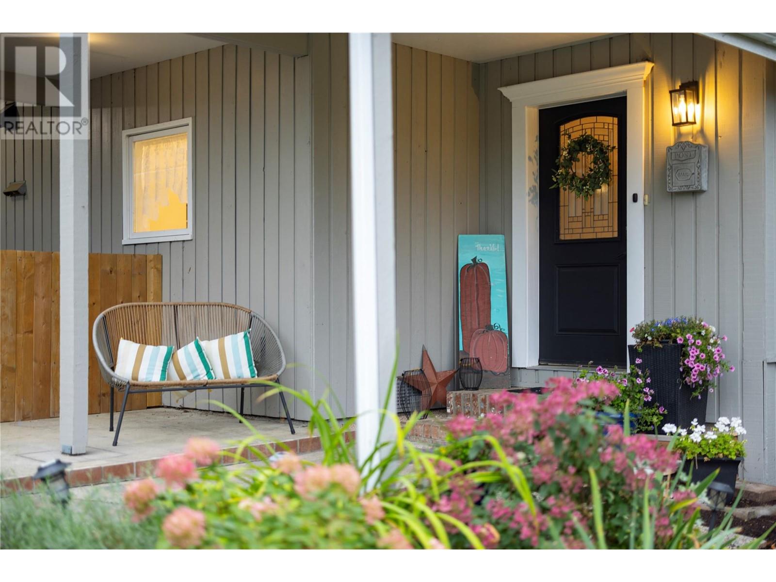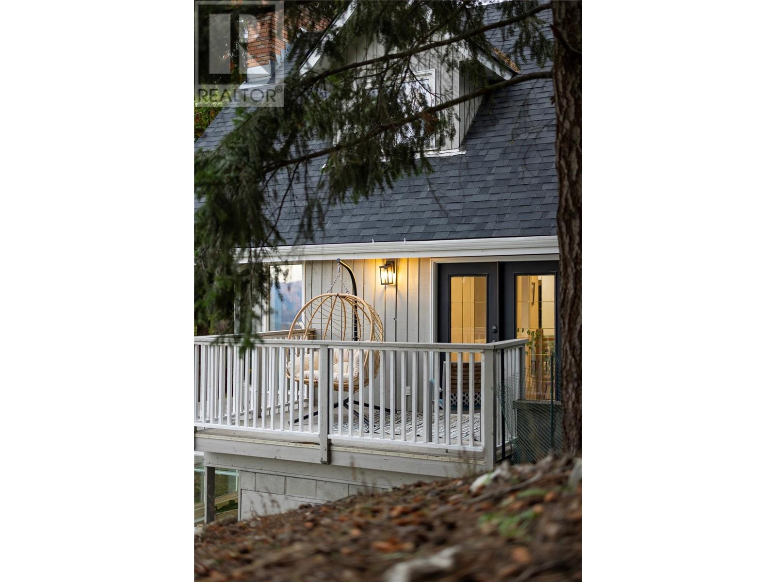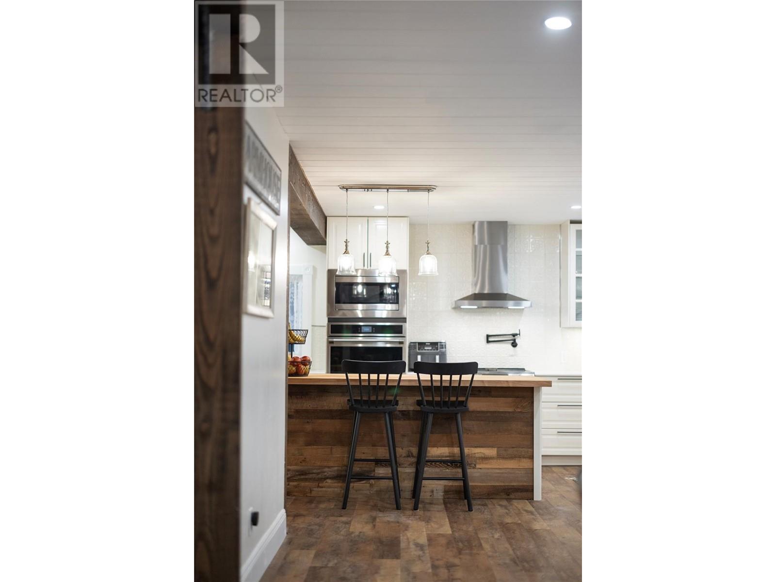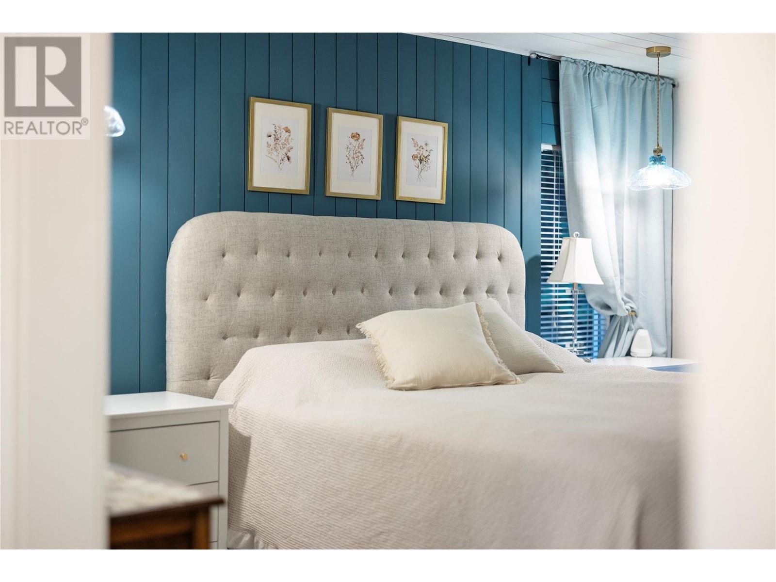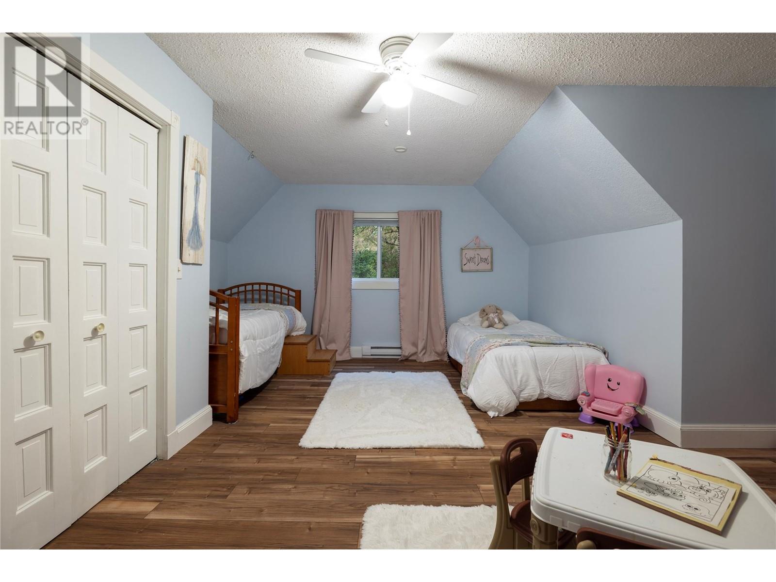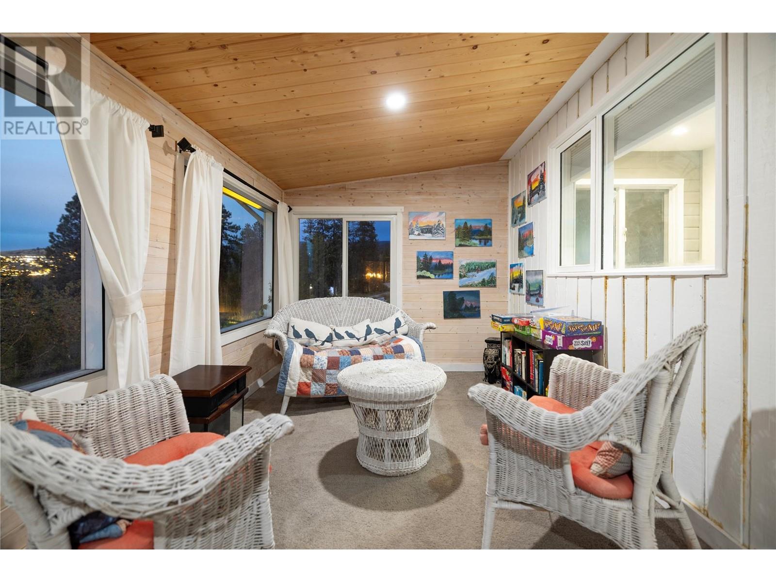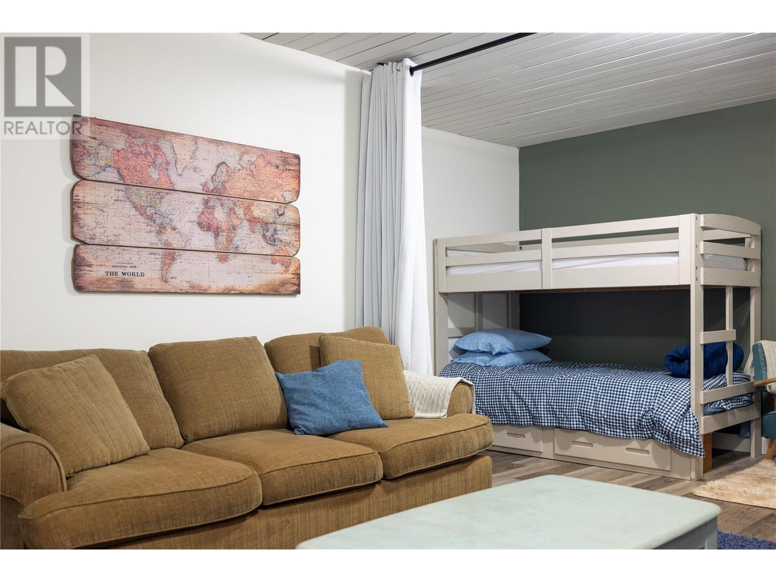5221/5241 Hartnell Road
Vernon, British Columbia V1B3J4
| Bathroom Total | 4 |
| Bedrooms Total | 5 |
| Half Bathrooms Total | 1 |
| Year Built | 1940 |
| Cooling Type | Central air conditioning |
| Flooring Type | Carpeted, Vinyl |
| Heating Type | Forced air, See remarks |
| Stories Total | 3 |
| Workshop | Second level | 14'0'' x 20'0'' |
| Bedroom | Second level | 14'0'' x 18'9'' |
| Bedroom | Second level | 14'0'' x 18'3'' |
| Laundry room | Second level | 5'0'' x 12'0'' |
| Bedroom | Second level | 9'11'' x 14'4'' |
| Dining nook | Second level | 2'6'' x 6'0'' |
| 3pc Bathroom | Second level | 7'2'' x 11'10'' |
| Bedroom | Second level | 11'5'' x 20'6'' |
| 3pc Bathroom | Second level | 5'6'' x 8'9'' |
| Storage | Basement | 19'0'' x 23'0'' |
| Other | Basement | 7'3'' x 24'3'' |
| Foyer | Basement | 3'5'' x 17'7'' |
| Family room | Basement | 14'8'' x 17'3'' |
| Primary Bedroom | Main level | 12'5'' x 15'3'' |
| Other | Main level | 3'0'' x 15'3'' |
| Laundry room | Main level | 6'8'' x 9'2'' |
| 4pc Ensuite bath | Main level | 9'0'' x 10'9'' |
| Other | Main level | 5'0'' x 14'9'' |
| Other | Main level | 7'9'' x 12'0'' |
| Living room | Main level | 14'3'' x 19'6'' |
| Other | Main level | 11'8'' x 30'8'' |
| Kitchen | Main level | 14'3'' x 19'2'' |
| Dining room | Main level | 11'0'' x 12'6'' |
| Storage | Main level | 4'5'' x 5'6'' |
| 2pc Bathroom | Main level | 5'4'' x 6'0'' |
| Office | Main level | 7'6'' x 9'6'' |
| Dining nook | Main level | 6'9'' x 8'0'' |
| Foyer | Main level | 7'5'' x 13'4'' |
| Other | Main level | 10'6'' x 20'6'' |
| Full bathroom | Secondary Dwelling Unit | 6'4'' x 9'0'' |
| Bedroom | Secondary Dwelling Unit | 6'7'' x 14'0'' |
| Living room | Secondary Dwelling Unit | 11'9'' x 13'3'' |
| Other | Secondary Dwelling Unit | 8'6'' x 21'3'' |
| Primary Bedroom | Secondary Dwelling Unit | 11'2'' x 11'2'' |
| Full bathroom | Secondary Dwelling Unit | 7'9'' x 9'10'' |
| Kitchen | Secondary Dwelling Unit | 11'9'' x 15'5'' |
| Other | Secondary Dwelling Unit | 20'0'' x 25'6'' |
| Other | Secondary Dwelling Unit | 10'0'' x 15'9'' |
| Other | Secondary Dwelling Unit | 31'0'' x 39'6'' |
YOU MIGHT ALSO LIKE THESE LISTINGS
Previous
Next

