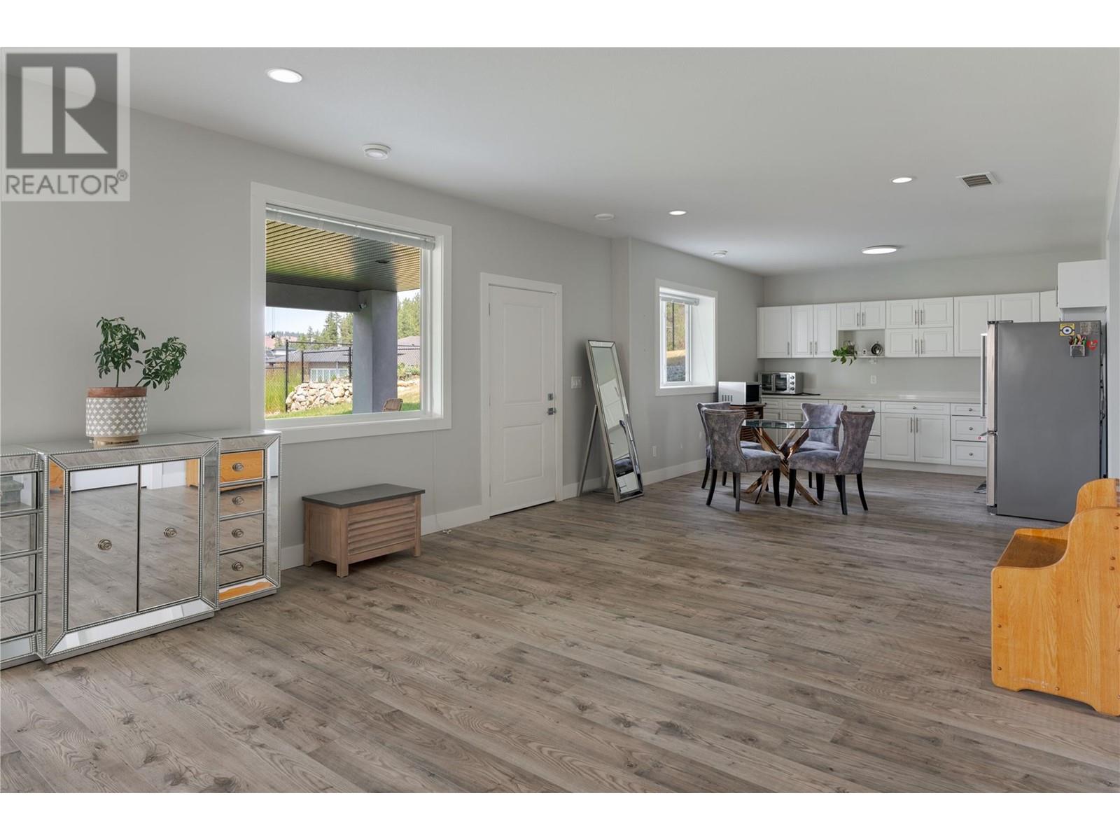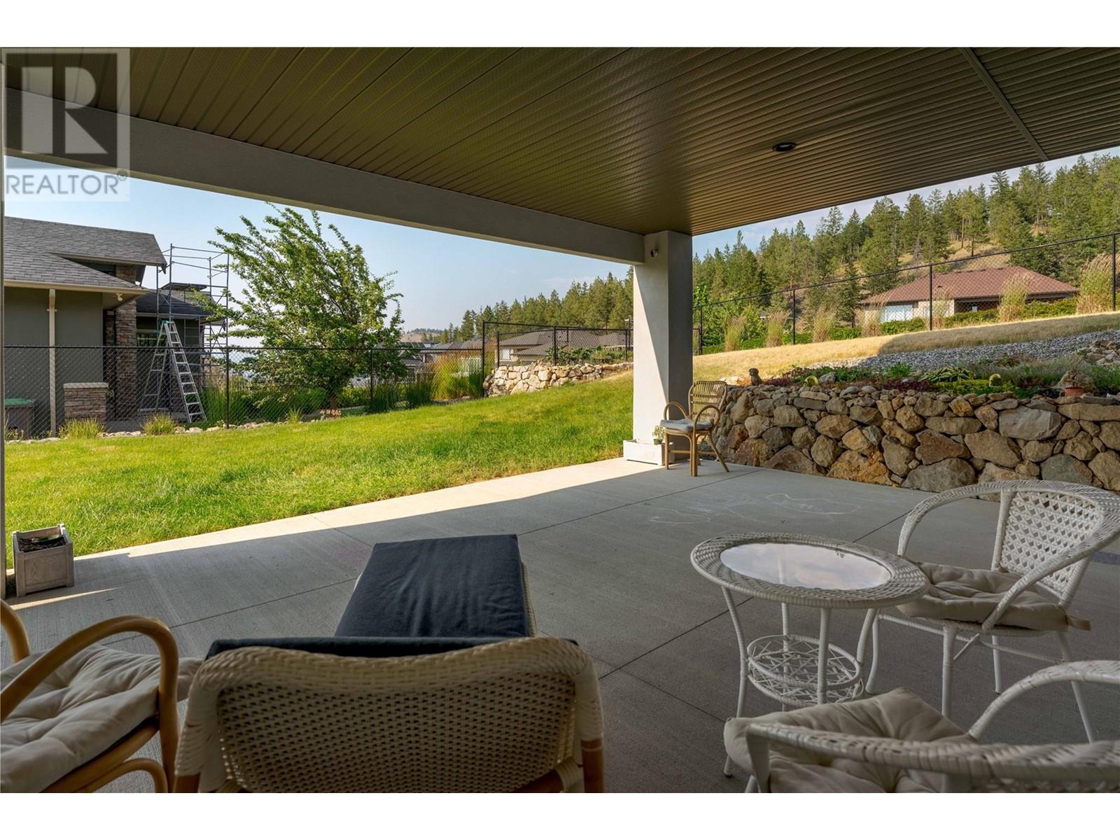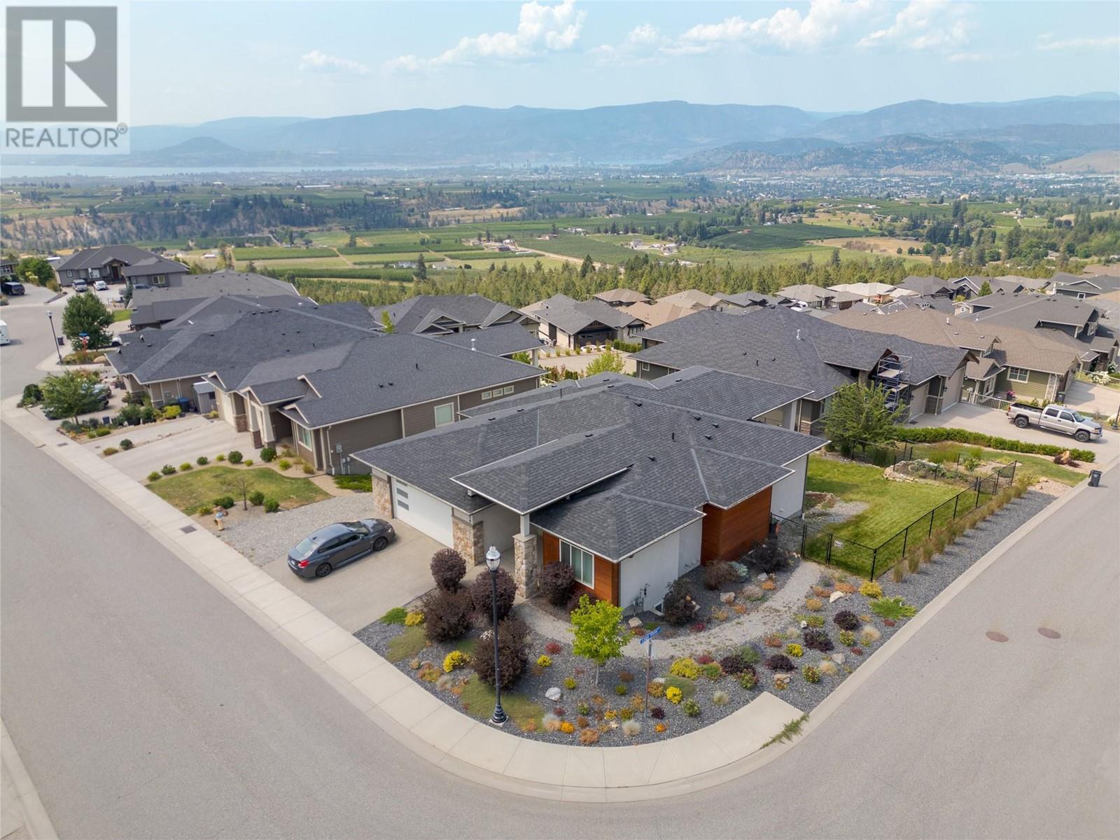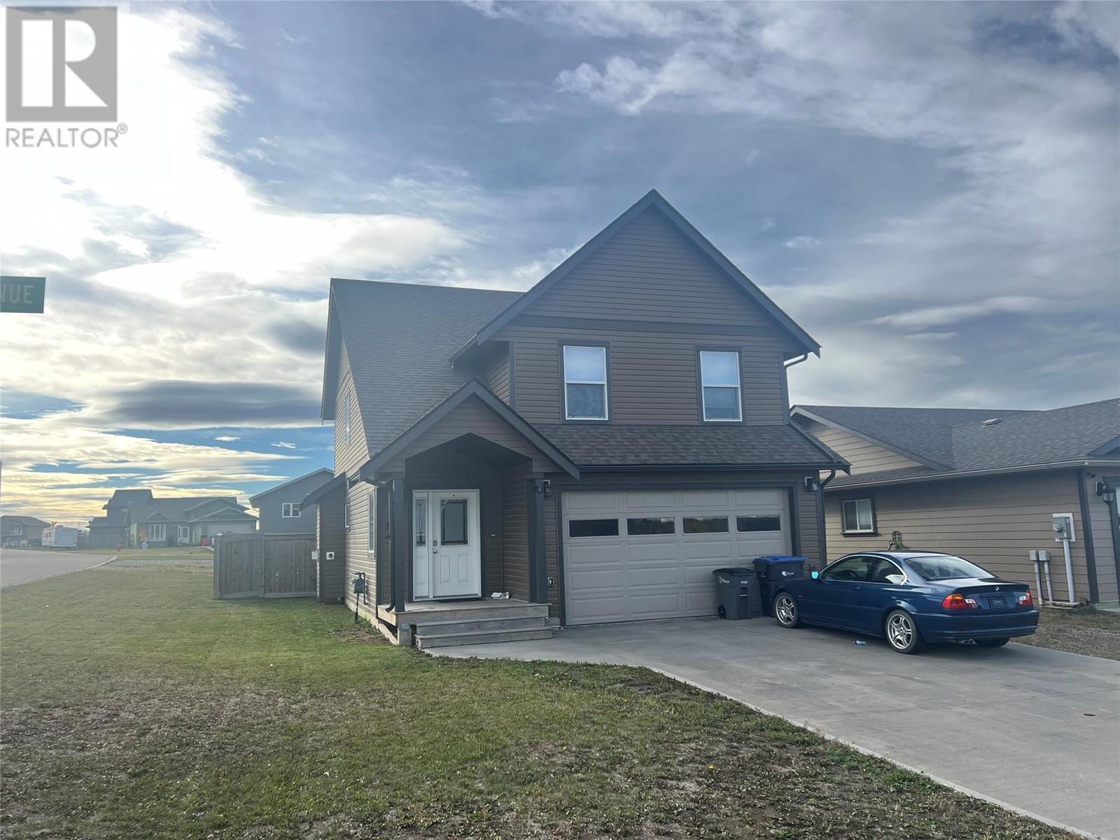1250 Monte Vista Avenue
Kelowna, British Columbia V1P1S6
| Bathroom Total | 4 |
| Bedrooms Total | 5 |
| Half Bathrooms Total | 0 |
| Year Built | 2016 |
| Cooling Type | Central air conditioning |
| Flooring Type | Carpeted, Hardwood, Tile |
| Heating Type | Forced air |
| Stories Total | 2 |
| Bedroom | Lower level | 10'9'' x 11'3'' |
| Bedroom | Lower level | 13'11'' x 9'6'' |
| Full bathroom | Lower level | Measurements not available |
| Storage | Lower level | 6'7'' x 5'10'' |
| Kitchen | Lower level | 13'2'' x 10'0'' |
| Recreation room | Lower level | 13'10'' x 37'8'' |
| Dining nook | Lower level | 6'1'' x 14'11'' |
| Full bathroom | Lower level | Measurements not available |
| Bedroom | Lower level | 11'10'' x 11'7'' |
| Full ensuite bathroom | Main level | Measurements not available |
| Primary Bedroom | Main level | 14'1'' x 15'4'' |
| Full bathroom | Main level | Measurements not available |
| Bedroom | Main level | 11'11'' x 10'10'' |
| Living room | Main level | 18'5'' x 16'5'' |
| Dining room | Main level | 10'0'' x 15'0'' |
| Kitchen | Main level | 14'6'' x 16'9'' |
| Pantry | Main level | 7'10'' x 4'4'' |
| Laundry room | Main level | 7'10'' x 13'0'' |
YOU MIGHT ALSO LIKE THESE LISTINGS
Previous
Next


































































