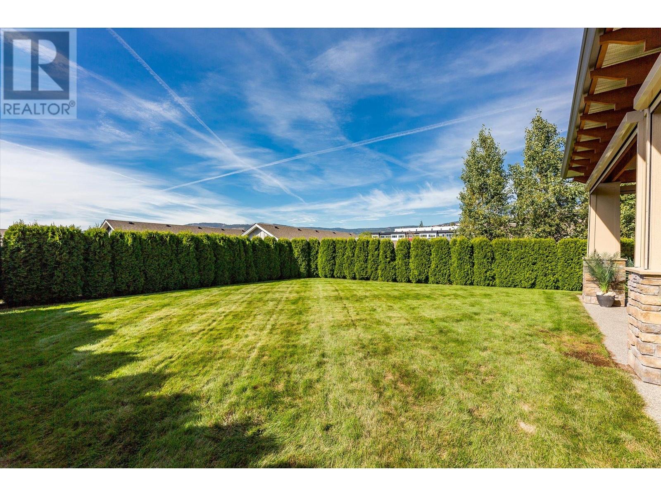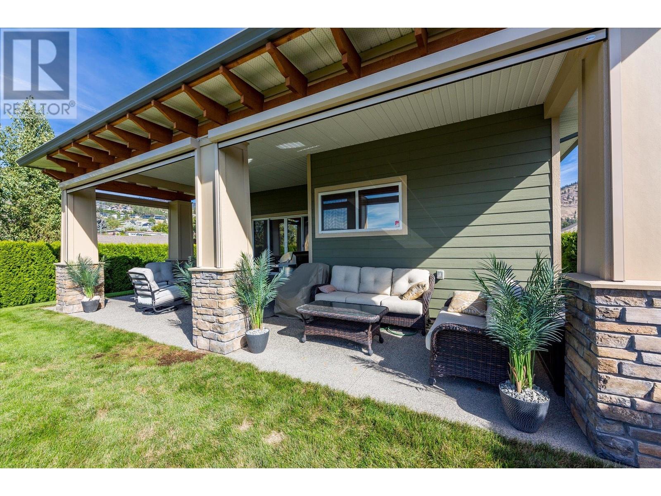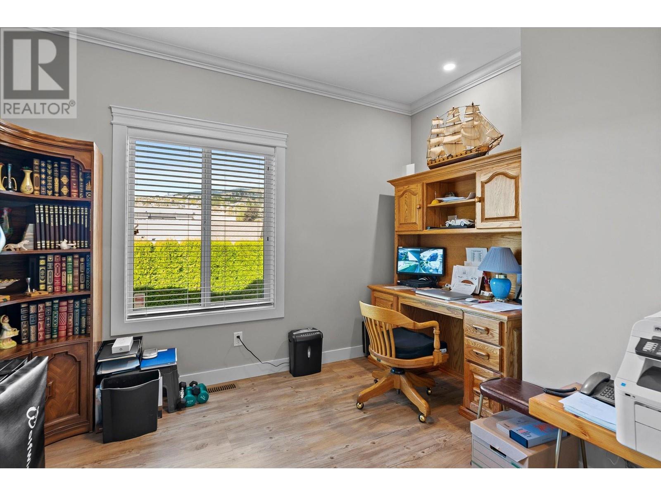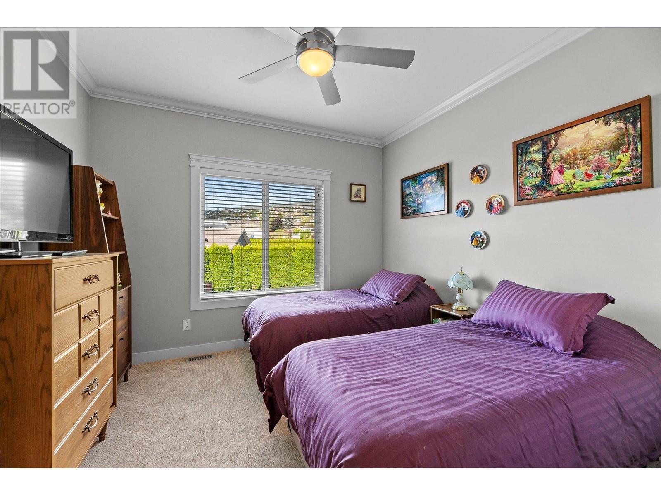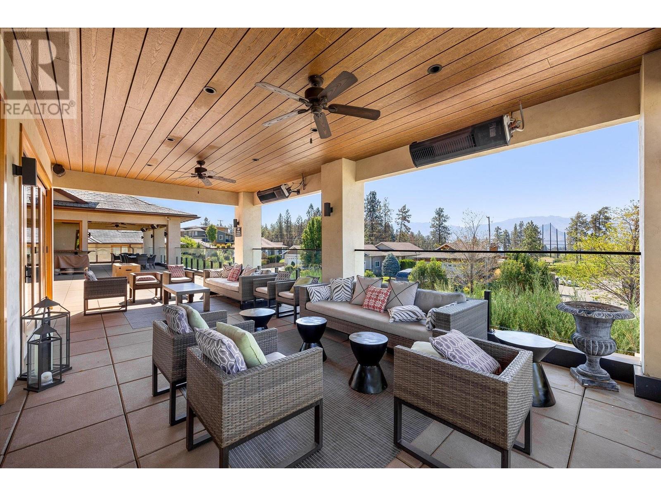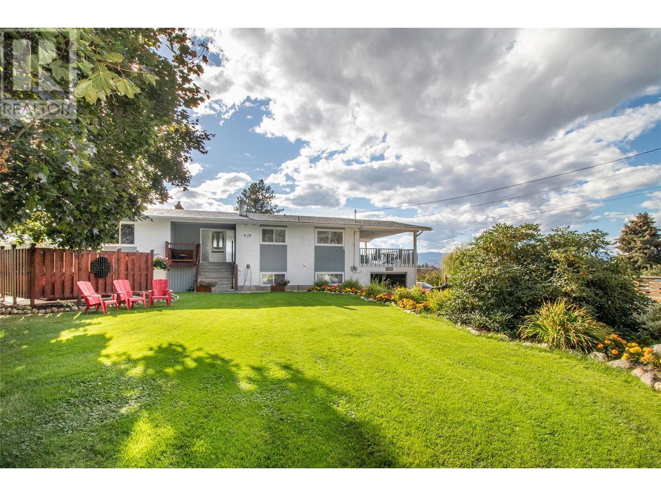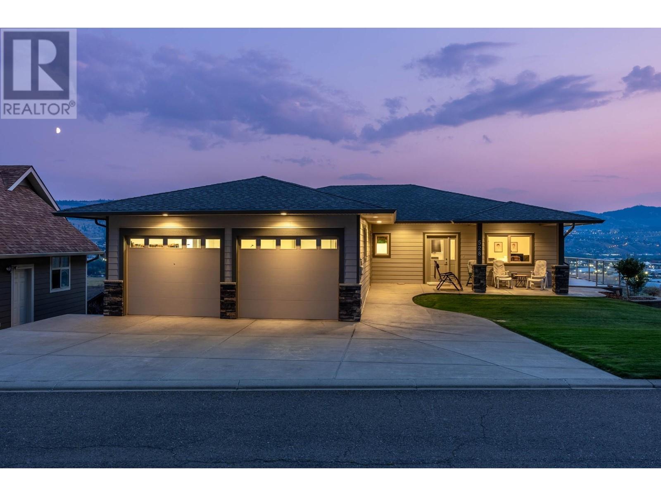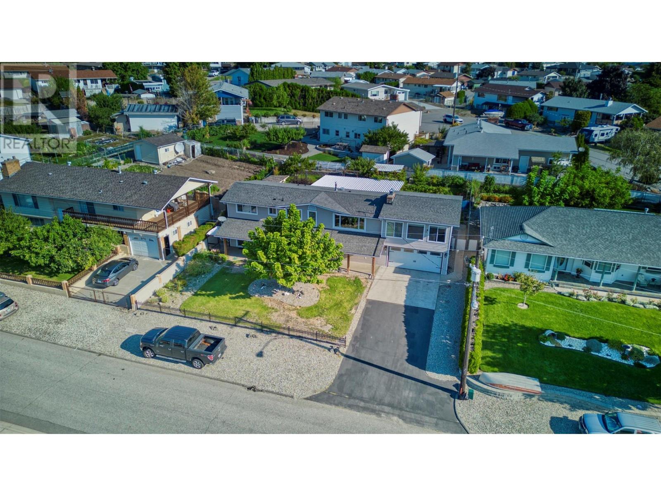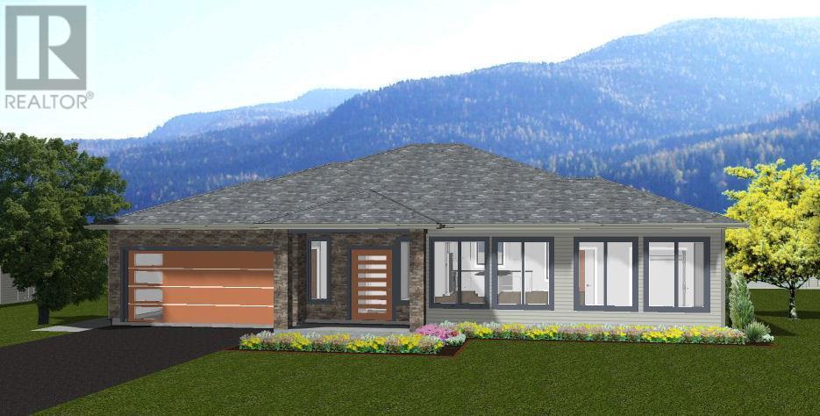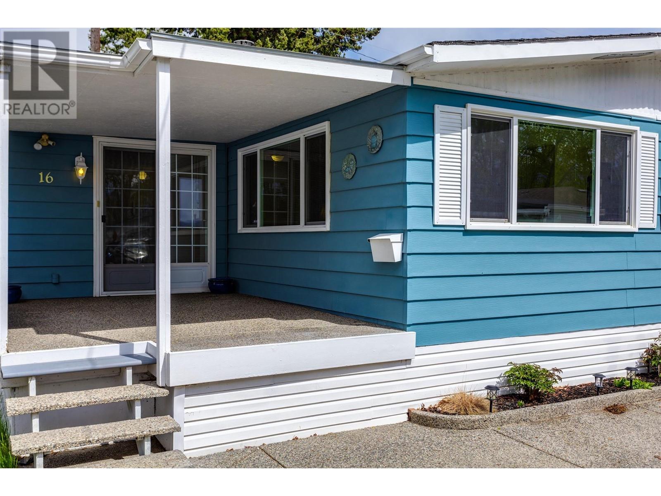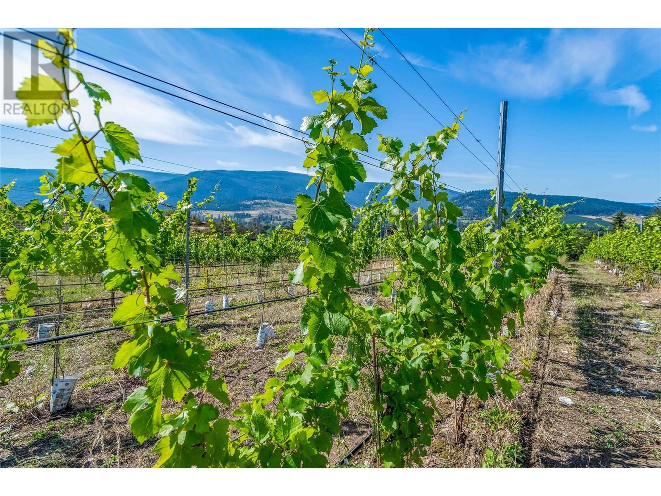2009 Caroline Way
Westbank, British Columbia V4T0A9
| Bathroom Total | 2 |
| Bedrooms Total | 3 |
| Half Bathrooms Total | 0 |
| Year Built | 2019 |
| Cooling Type | Central air conditioning |
| Heating Type | Forced air |
| Stories Total | 1 |
| Other | Main level | 30' x 25'10'' |
| Primary Bedroom | Main level | 11'11'' x 13'3'' |
| Bedroom | Main level | 9'8'' x 12'2'' |
| Living room | Main level | 14'1'' x 16'6'' |
| Laundry room | Main level | 7'2'' x 8'6'' |
| Kitchen | Main level | 13' x 14' |
| Foyer | Main level | 5'10'' x 10'1'' |
| Dining room | Main level | 8'2'' x 15'11'' |
| Bedroom | Main level | 11' x 11'1'' |
| Full ensuite bathroom | Main level | 8'5'' x 8'6'' |
| 4pc Bathroom | Main level | 4'10'' x 8'9'' |
YOU MIGHT ALSO LIKE THESE LISTINGS
Previous
Next




