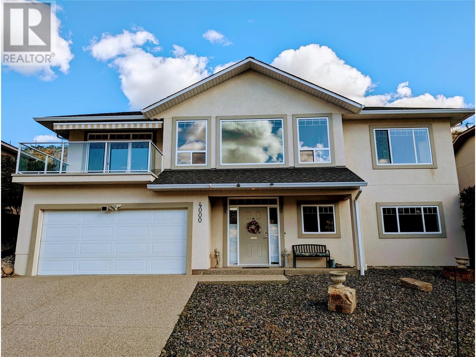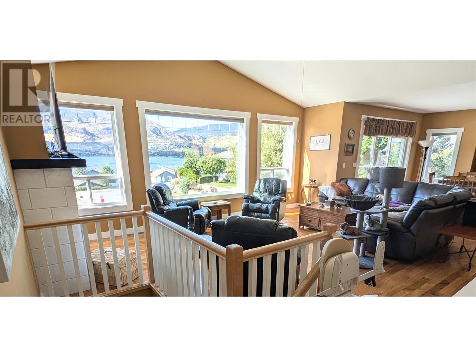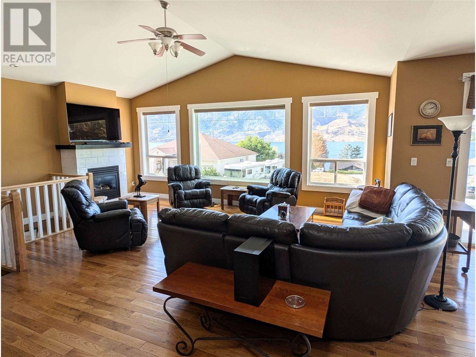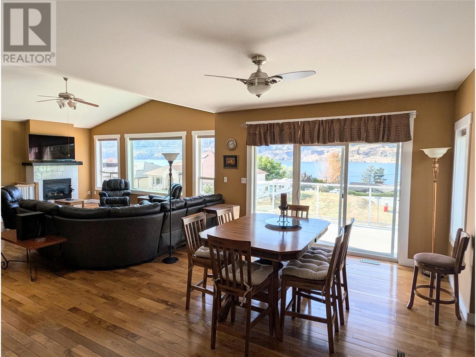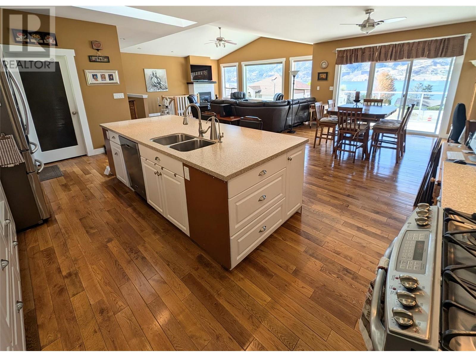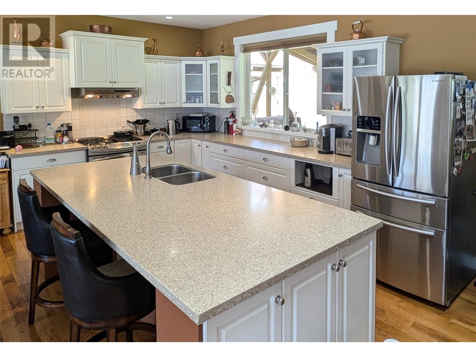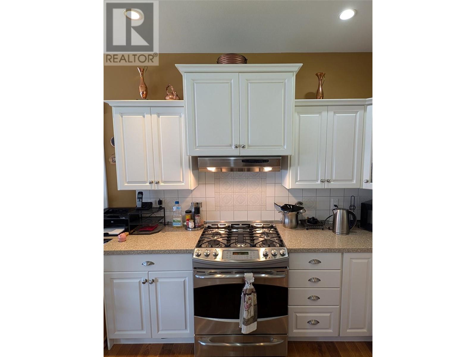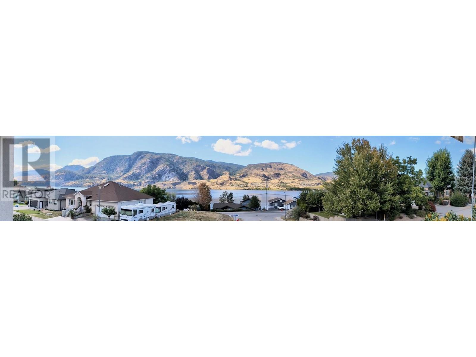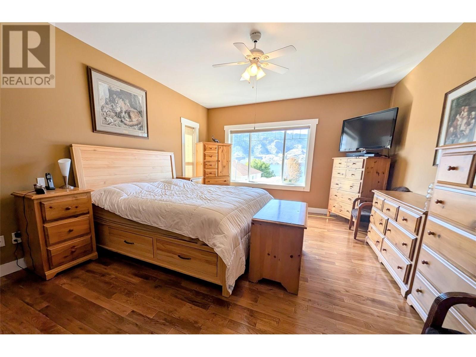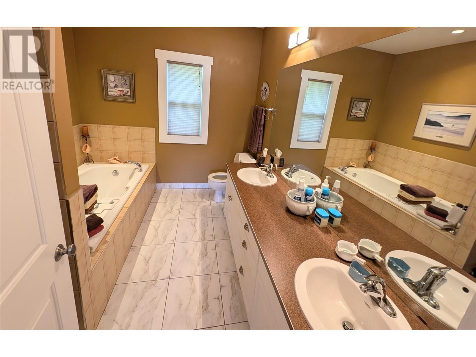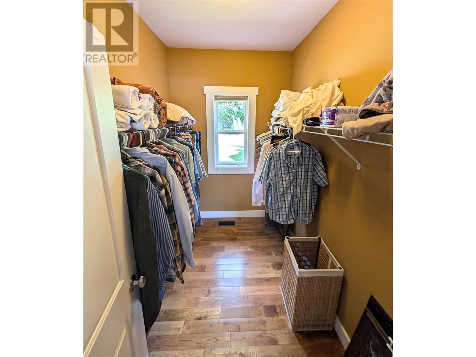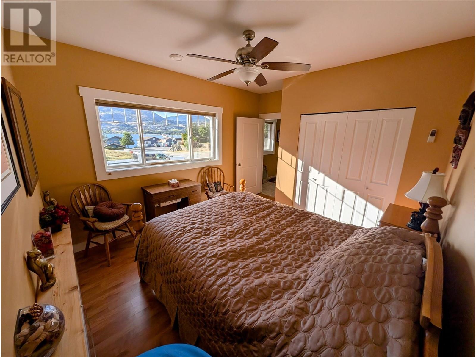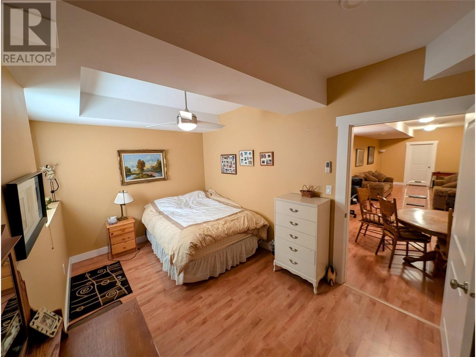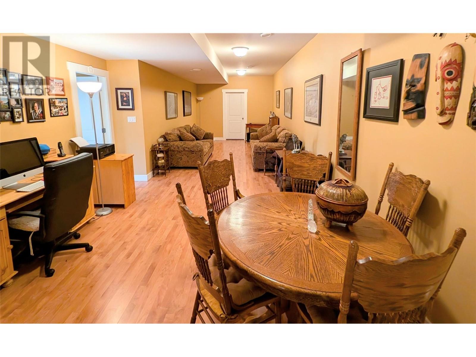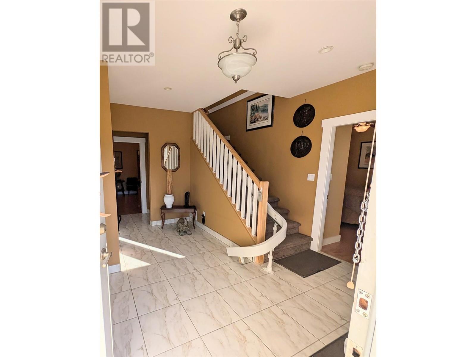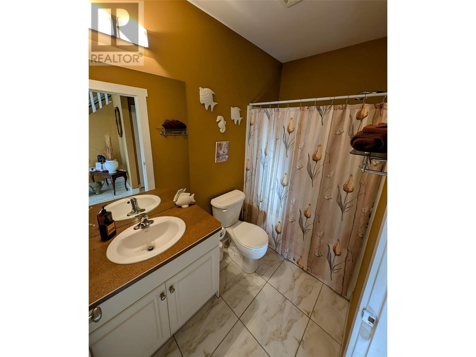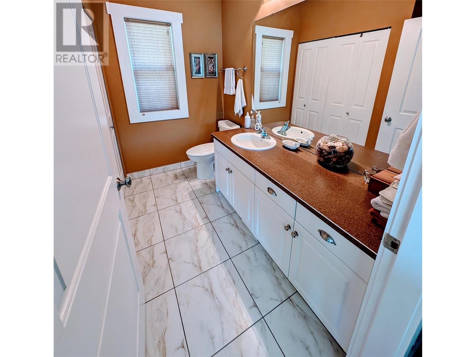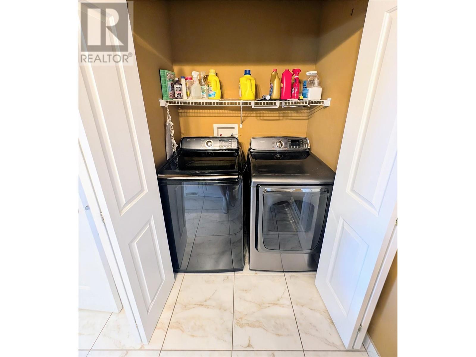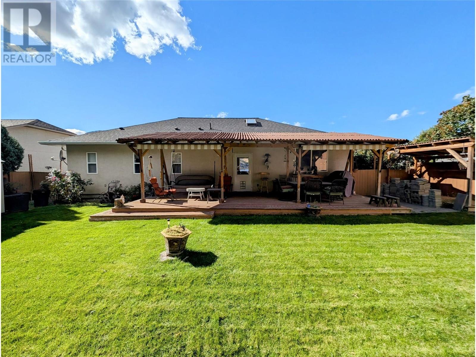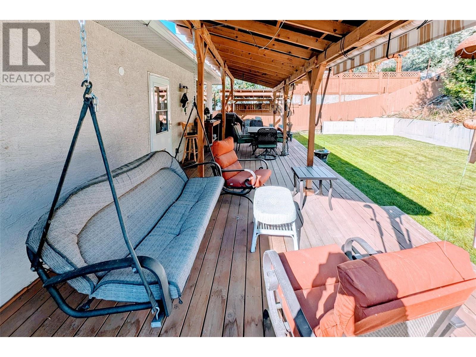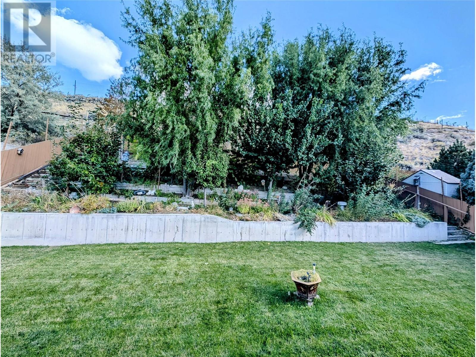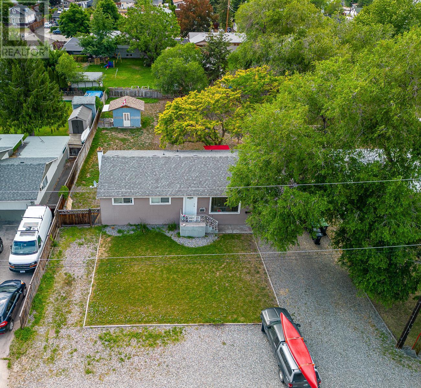4000 Finnerty Road
Penticton, British Columbia V2A8W2
$1,225,000
ID# 10325652
| Bathroom Total | 3 |
| Bedrooms Total | 3 |
| Half Bathrooms Total | 1 |
| Year Built | 2005 |
| Cooling Type | Central air conditioning |
| Flooring Type | Hardwood, Laminate, Tile |
| Heating Type | See remarks |
| Stories Total | 2 |
| Primary Bedroom | Second level | 18' x 13'7'' |
| 2pc Bathroom | Second level | Measurements not available |
| 5pc Ensuite bath | Second level | Measurements not available |
| Other | Second level | 8'8'' x 6'0'' |
| Pantry | Second level | 4' x 8'8'' |
| Dining room | Second level | 15' x 12' |
| Living room | Second level | 18' x 21' |
| Kitchen | Second level | 15' x 12' |
| Storage | Main level | 5'6'' x 10'6'' |
| 4pc Bathroom | Main level | Measurements not available |
| Foyer | Main level | 13'6'' x 15'6'' |
| Recreation room | Main level | 32'0'' x 10'6'' |
| Bedroom | Main level | 14'6'' x 9' |
| Bedroom | Main level | 13'6'' x 11'4'' |
YOU MIGHT ALSO LIKE THESE LISTINGS
Previous
Next
