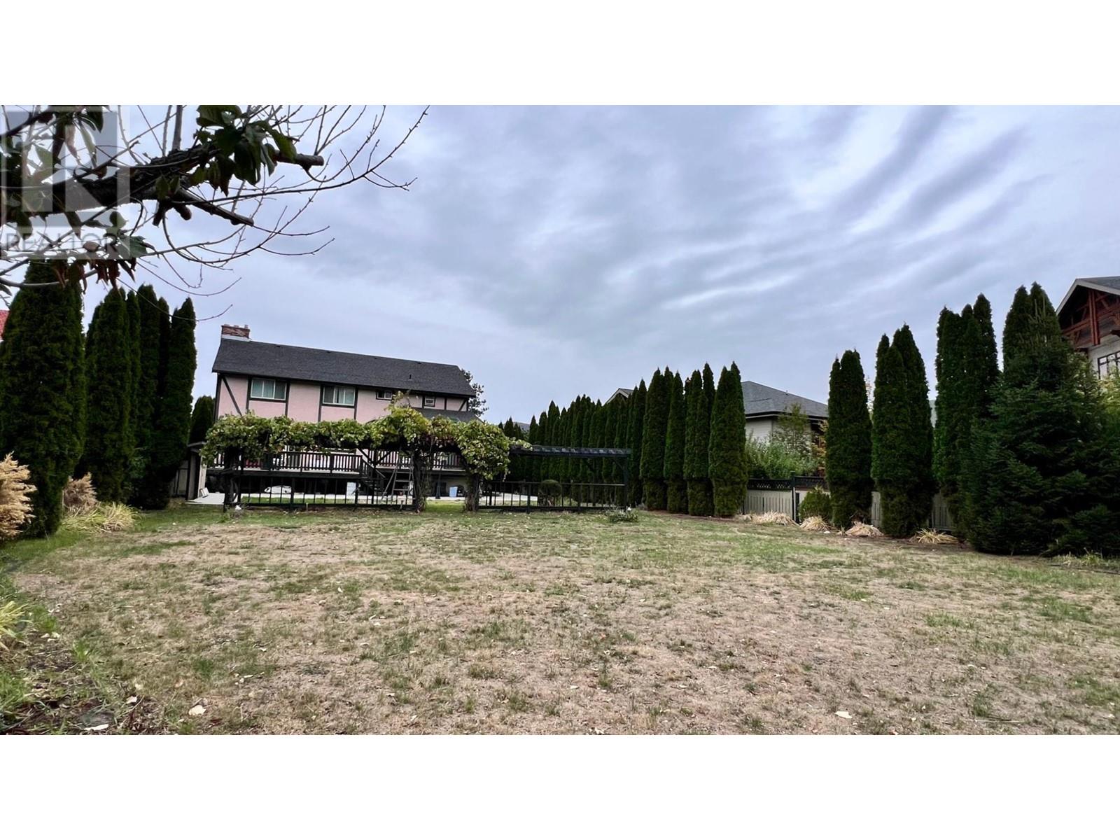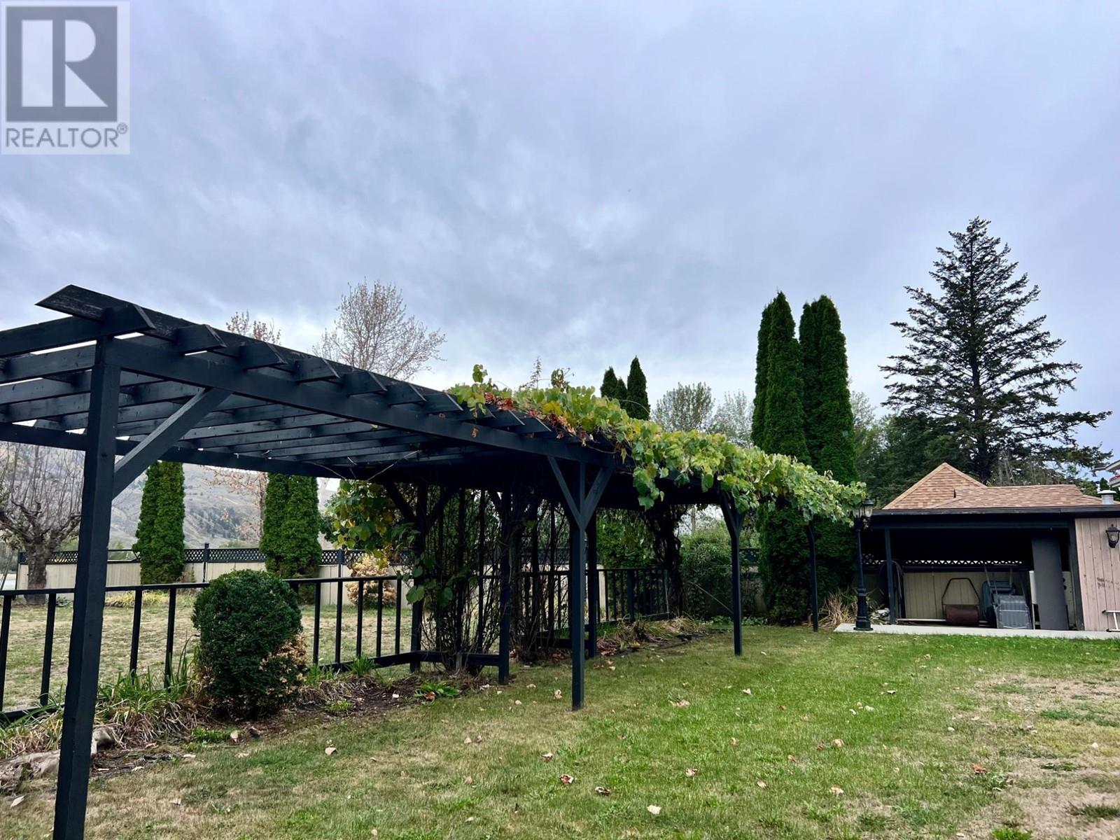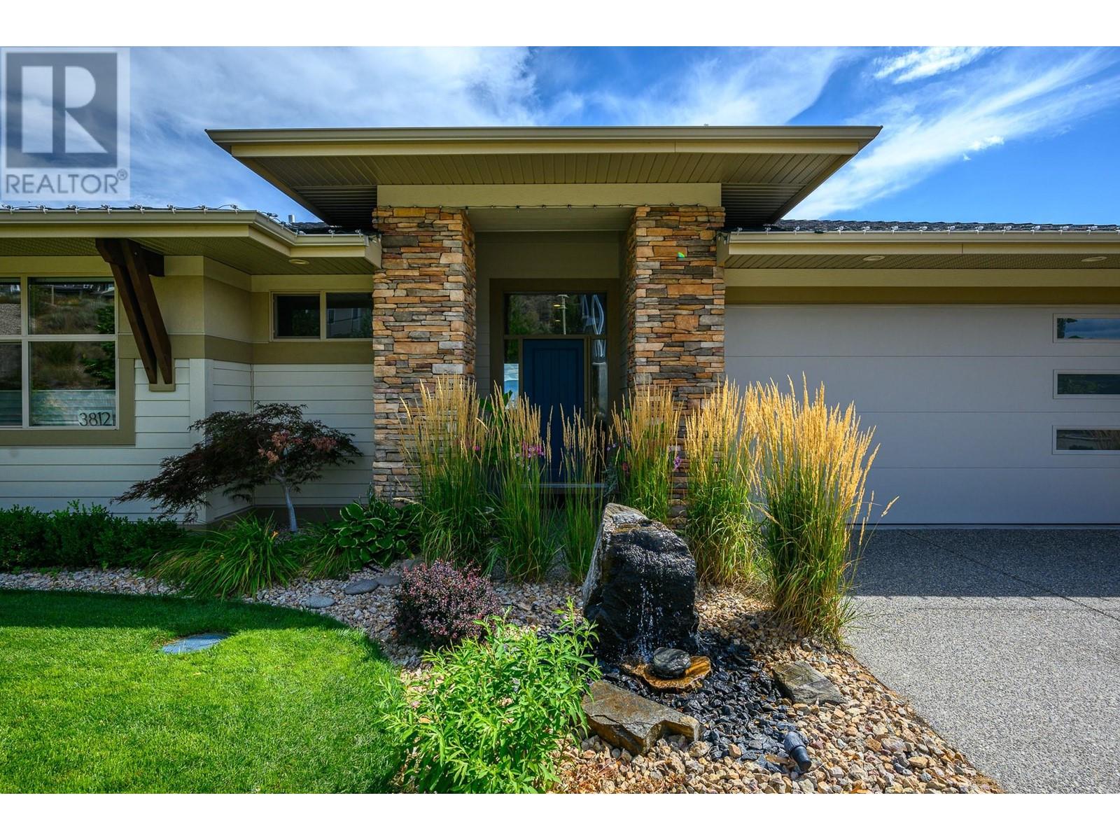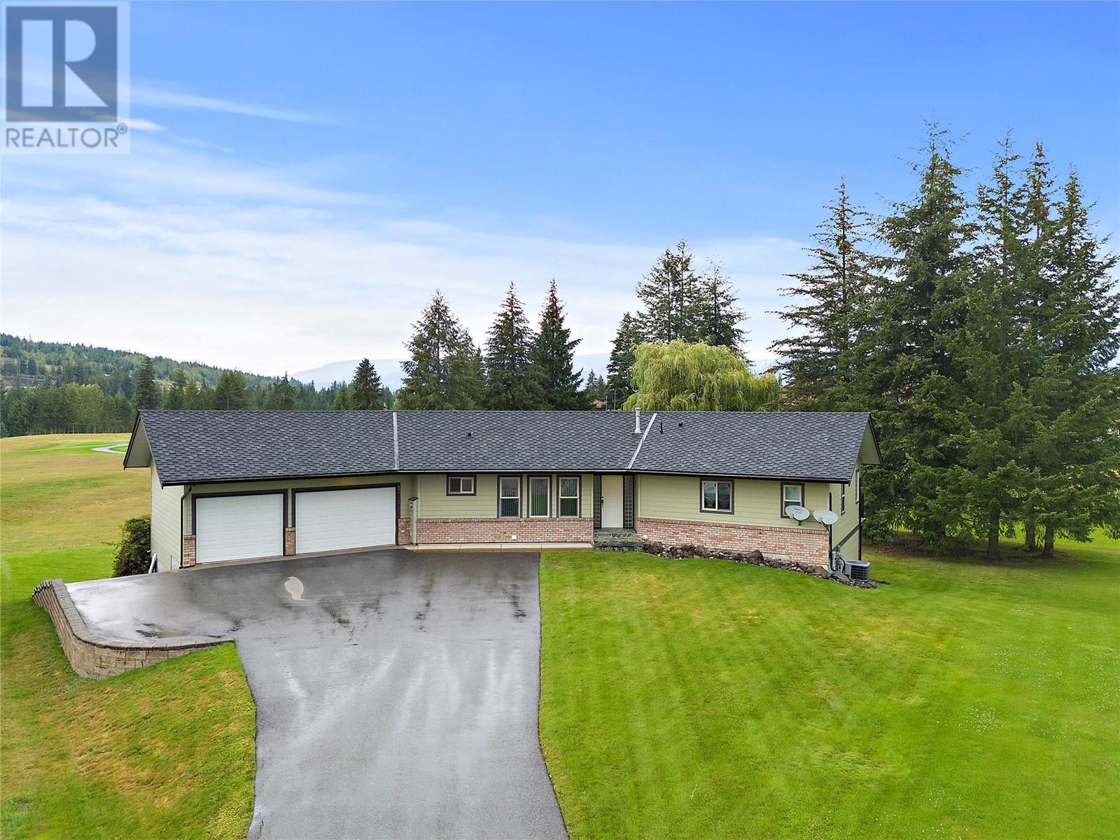1973 TRANQUILLE Road
Kamloops, British Columbia V2B3M4
$1,350,000
ID# 181290
| Bathroom Total | 5 |
| Bedrooms Total | 11 |
| Half Bathrooms Total | 1 |
| Year Built | 1981 |
| Cooling Type | Central air conditioning |
| Flooring Type | Ceramic Tile, Mixed Flooring |
| Heating Type | Forced air |
| Bedroom | Second level | 14'11'' x 15'9'' |
| Bedroom | Second level | 10'4'' x 11'5'' |
| Full ensuite bathroom | Second level | Measurements not available |
| Primary Bedroom | Second level | 13'1'' x 15'8'' |
| Full bathroom | Second level | Measurements not available |
| Bedroom | Second level | 10'3'' x 15'10'' |
| Bedroom | Second level | 13'8'' x 11'11'' |
| Bedroom | Basement | 8'2'' x 15'0'' |
| Bedroom | Basement | 7'11'' x 12'7'' |
| Kitchen | Basement | 15'4'' x 14'11'' |
| Utility room | Basement | 13'0'' x 14'3'' |
| Full bathroom | Basement | Measurements not available |
| Bedroom | Basement | 9'2'' x 10'5'' |
| Bedroom | Basement | 9'2'' x 9'3'' |
| Living room | Main level | 19'2'' x 18'4'' |
| Full ensuite bathroom | Main level | Measurements not available |
| Laundry room | Main level | 7'2'' x 5'2'' |
| Kitchen | Main level | 15'5'' x 20'3'' |
| Family room | Main level | 13'5'' x 15'6'' |
| Foyer | Main level | 12'9'' x 14'11'' |
| Full bathroom | Main level | Measurements not available |
| Bedroom | Main level | 8'2'' x 15'8'' |
| Bedroom | Main level | 9'6'' x 15'6'' |
YOU MIGHT ALSO LIKE THESE LISTINGS
Previous
Next




















































