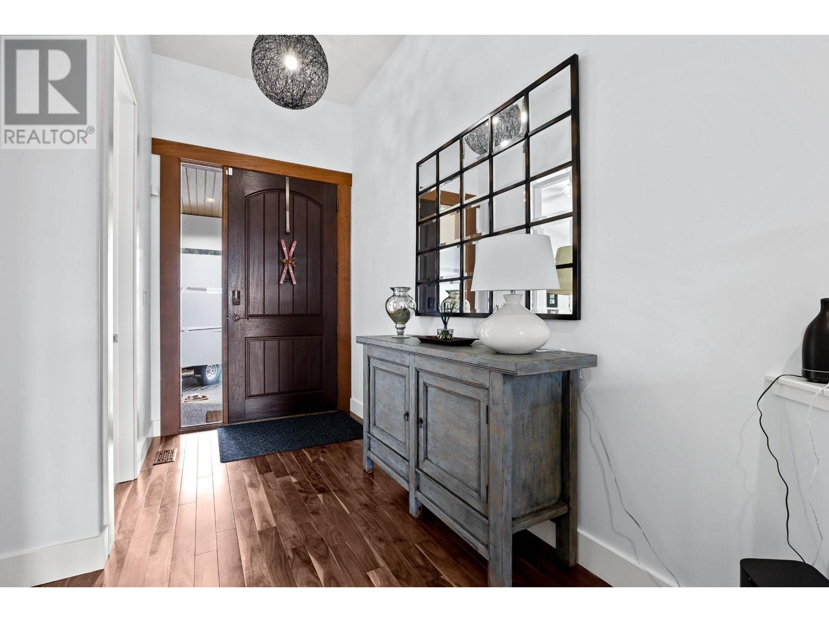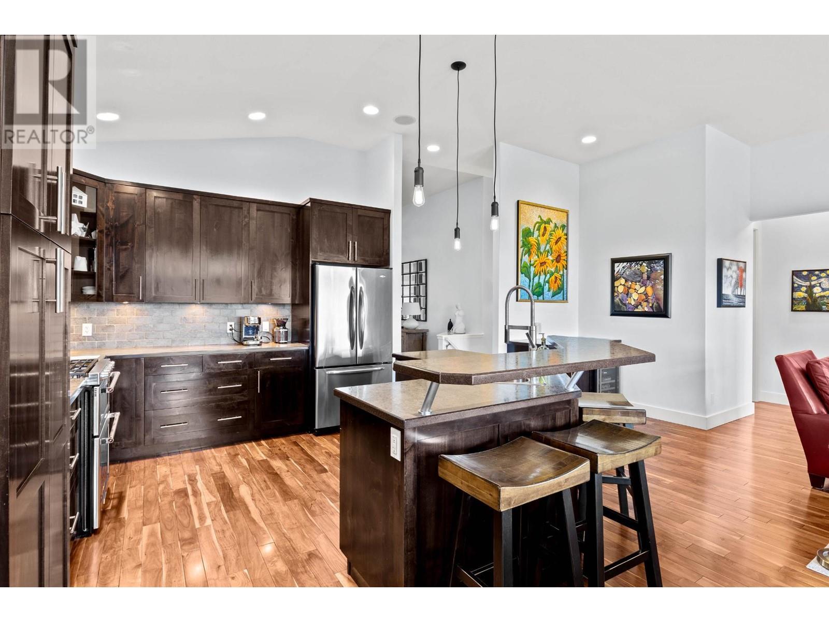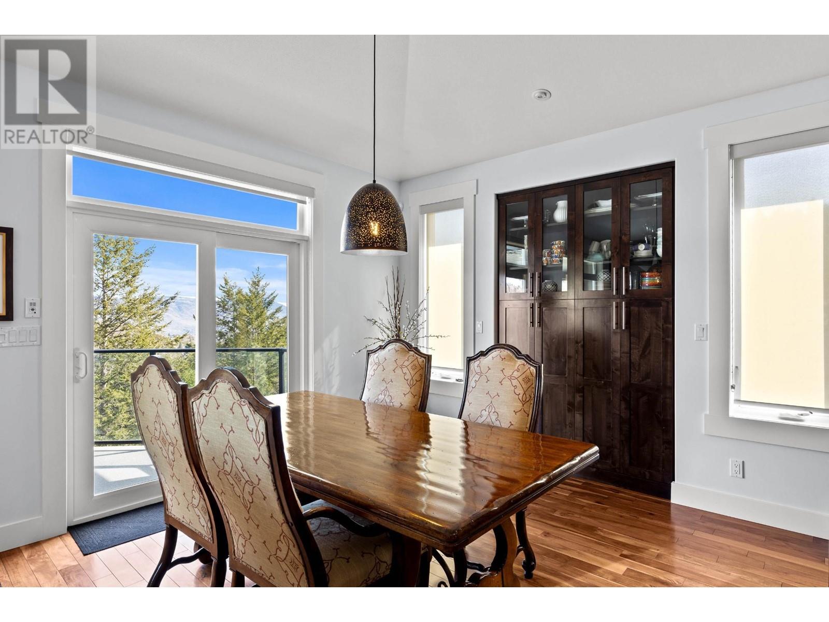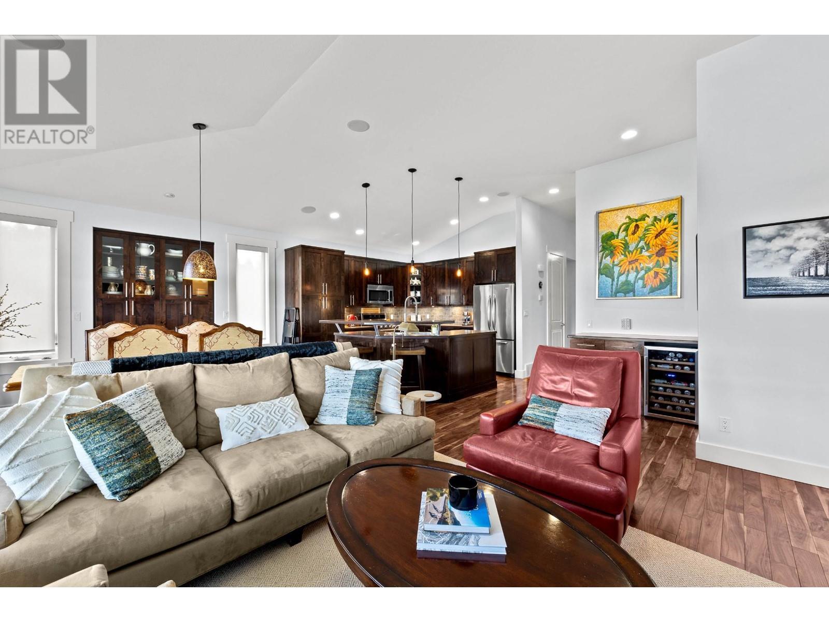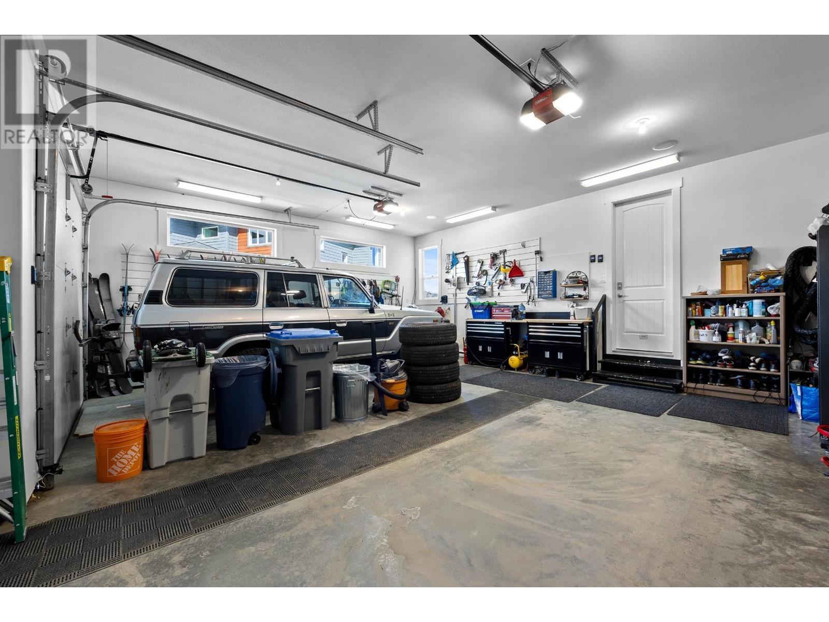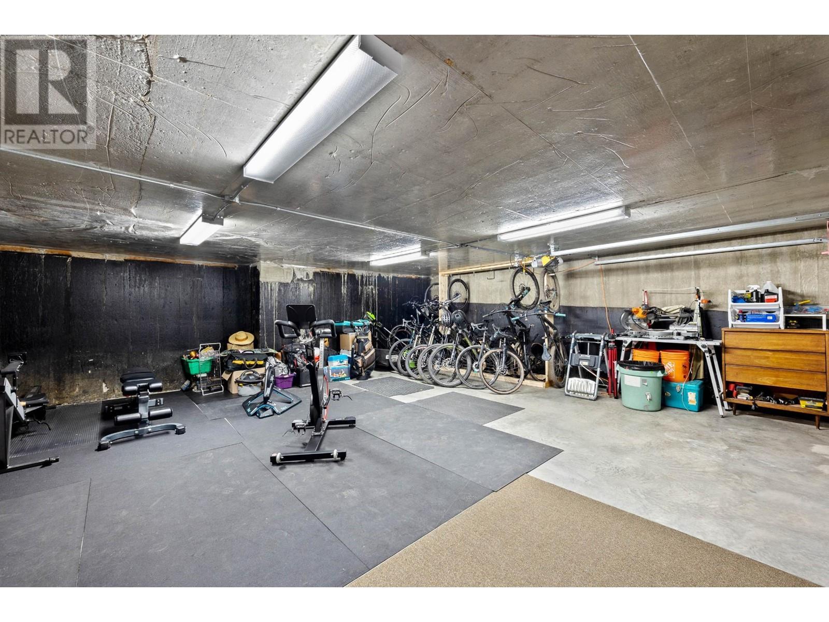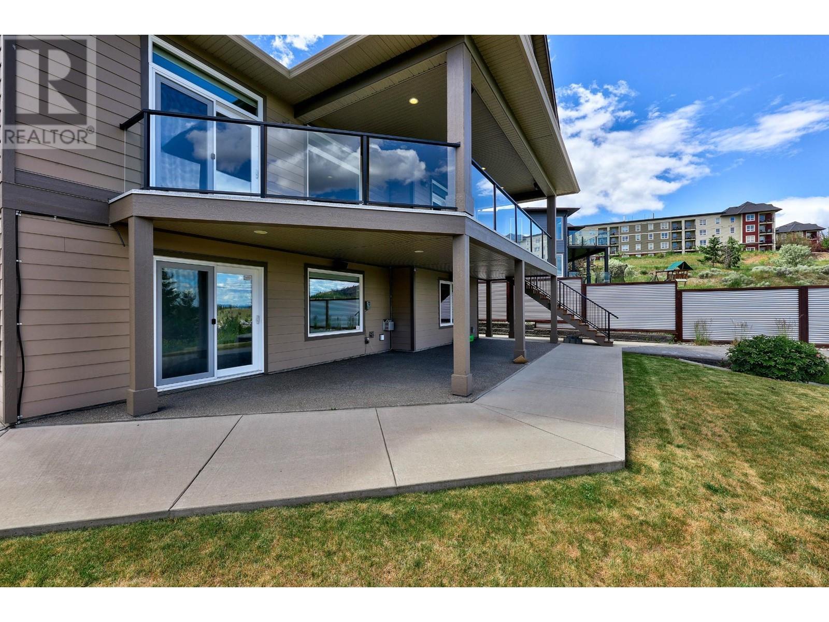1831 PRIMROSE Crescent
Kamloops, British Columbia V2H1T7
$995,000
ID# 181278
| Bathroom Total | 2 |
| Bedrooms Total | 4 |
| Half Bathrooms Total | 0 |
| Year Built | 2007 |
| Cooling Type | Central air conditioning |
| Flooring Type | Carpeted, Ceramic Tile, Hardwood |
| Heating Type | Forced air, See remarks |
| Stories Total | 1 |
| Utility room | Basement | 13'0'' x 16'10'' |
| Storage | Basement | 4'4'' x 9'6'' |
| Other | Basement | 23'4'' x 25'0'' |
| Recreation room | Basement | 14'5'' x 23'7'' |
| Bedroom | Basement | 13'5'' x 15'3'' |
| Bedroom | Basement | 9'10'' x 13'3'' |
| Full bathroom | Main level | Measurements not available |
| Living room | Main level | 12'0'' x 20'5'' |
| Laundry room | Main level | 5'11'' x 7'10'' |
| Kitchen | Main level | 11'4'' x 12'1'' |
| Dining room | Main level | 11'2'' x 11'9'' |
| Full ensuite bathroom | Main level | Measurements not available |
| Primary Bedroom | Main level | 13'9'' x 15'3'' |
| Bedroom | Main level | 10'11'' x 10'11'' |
YOU MIGHT ALSO LIKE THESE LISTINGS
Previous
Next



