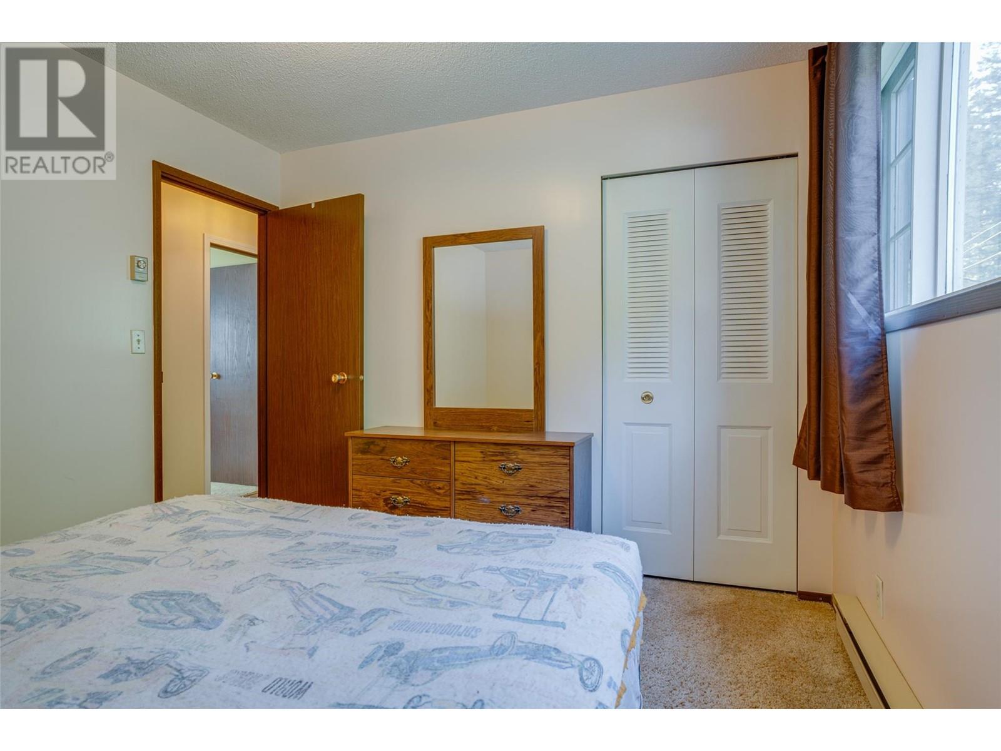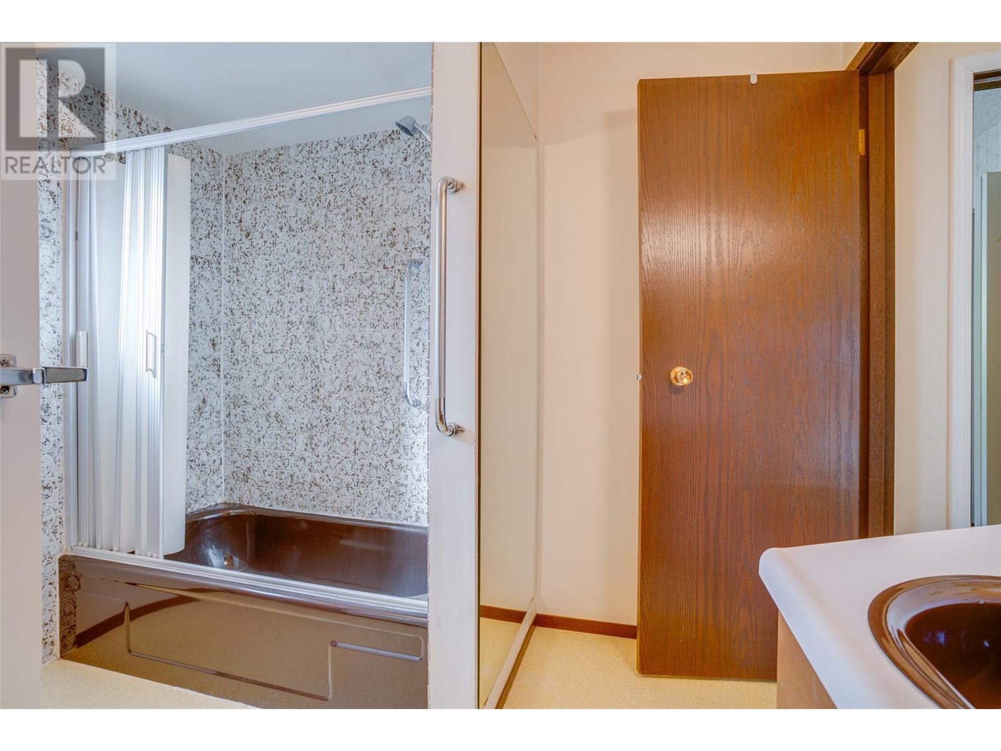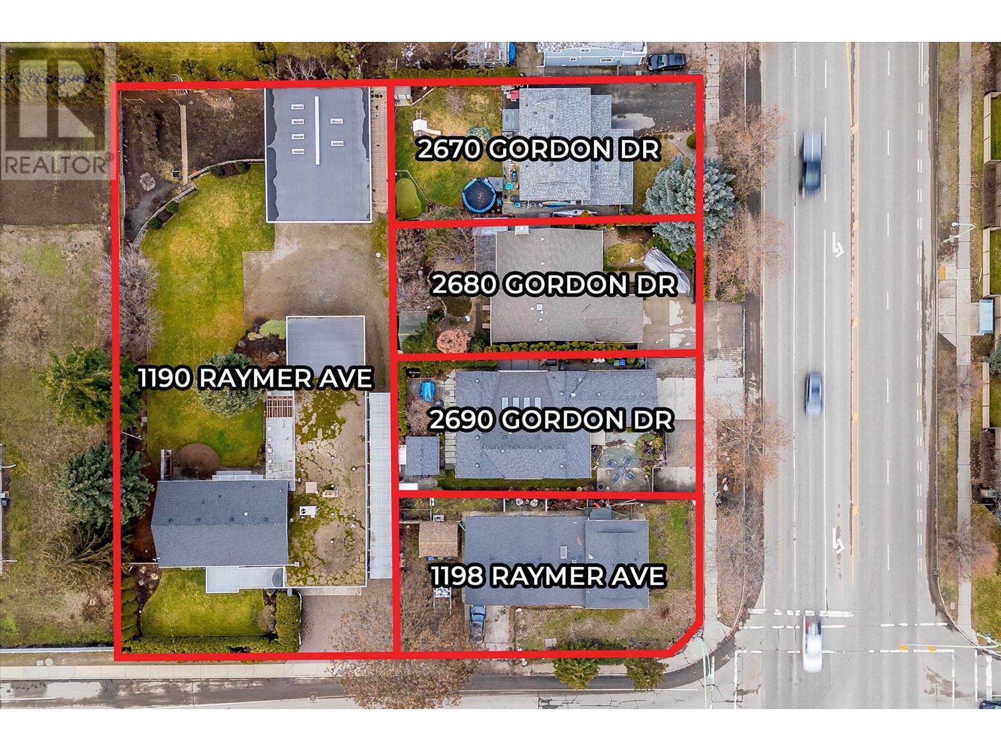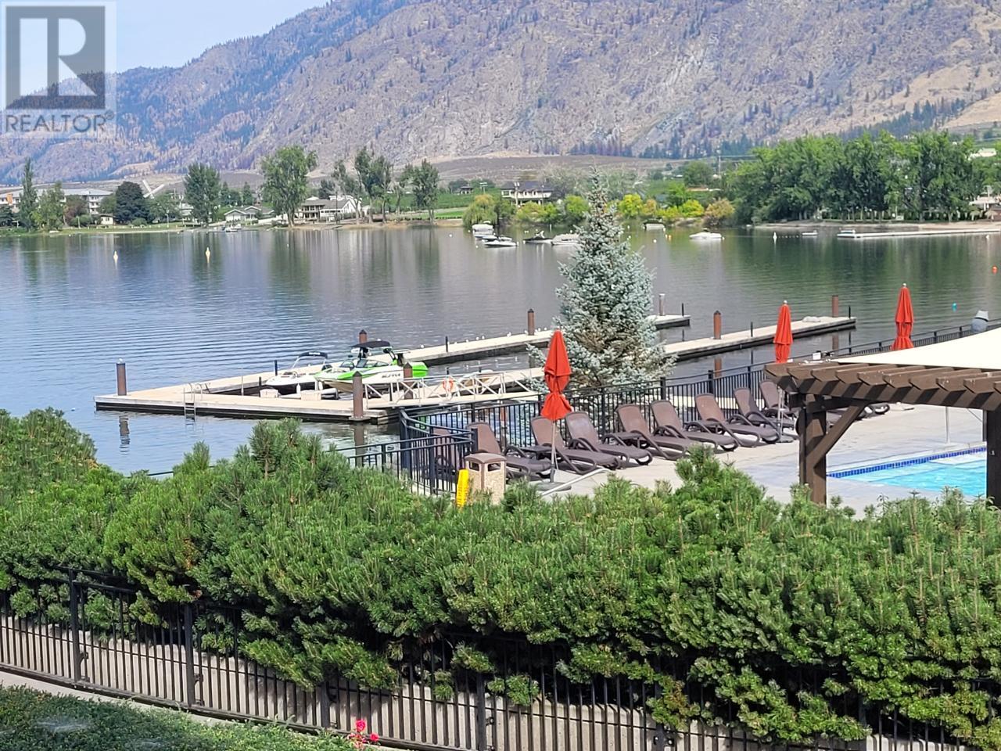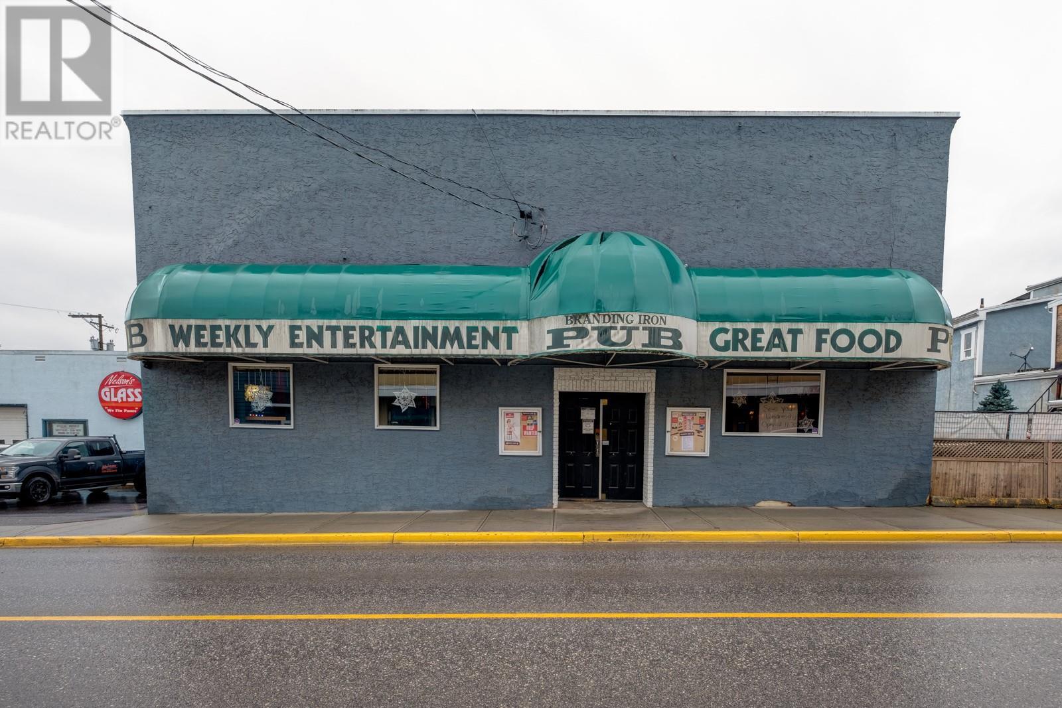2281 Airport Way
Revelstoke, British Columbia V0E2S3
$1,549,000
ID# 10325608
| Bathroom Total | 3 |
| Bedrooms Total | 4 |
| Half Bathrooms Total | 1 |
| Year Built | 1977 |
| Cooling Type | Central air conditioning |
| Heating Type | Baseboard heaters, Forced air, See remarks |
| Heating Fuel | Electric |
| Stories Total | 3 |
| Dining room | Second level | 11'6'' x 8'11'' |
| Kitchen | Second level | 14'3'' x 9'1'' |
| Living room | Second level | 23'7'' x 13'5'' |
| 4pc Bathroom | Third level | 7'4'' x 8'4'' |
| Bedroom | Third level | 11'5'' x 10'2'' |
| Bedroom | Third level | 13' x 10' |
| 4pc Bathroom | Third level | 8'1'' x 9'9'' |
| Primary Bedroom | Third level | 15'7'' x 11'5'' |
| Family room | Main level | 18'10'' x 11'5'' |
| Bedroom | Main level | 18'10'' x 11'5'' |
| 2pc Bathroom | Main level | 7'4'' x 8'4'' |
YOU MIGHT ALSO LIKE THESE LISTINGS
Previous
Next





















