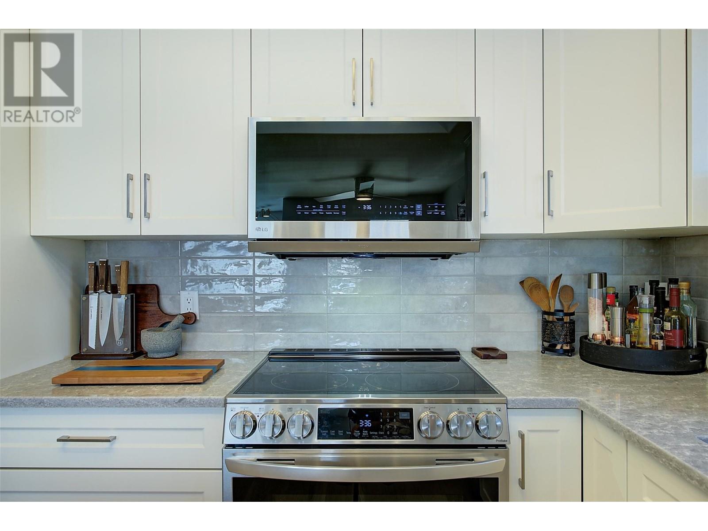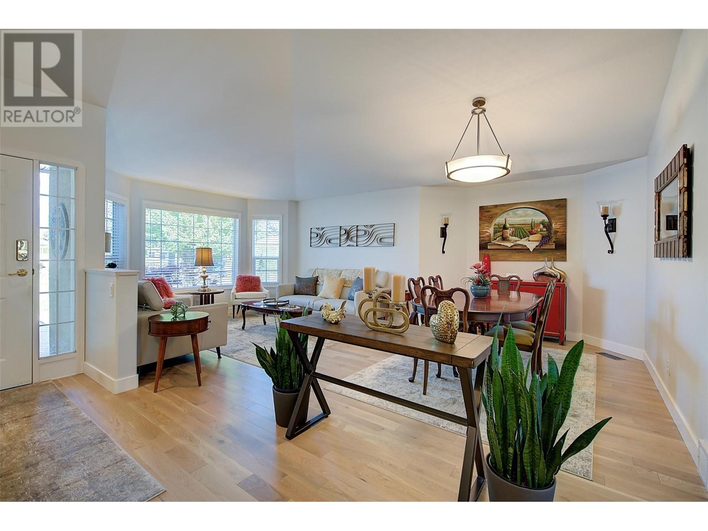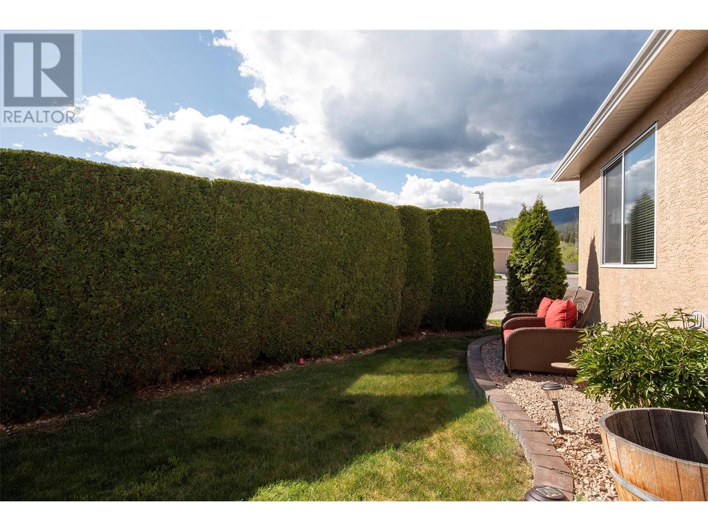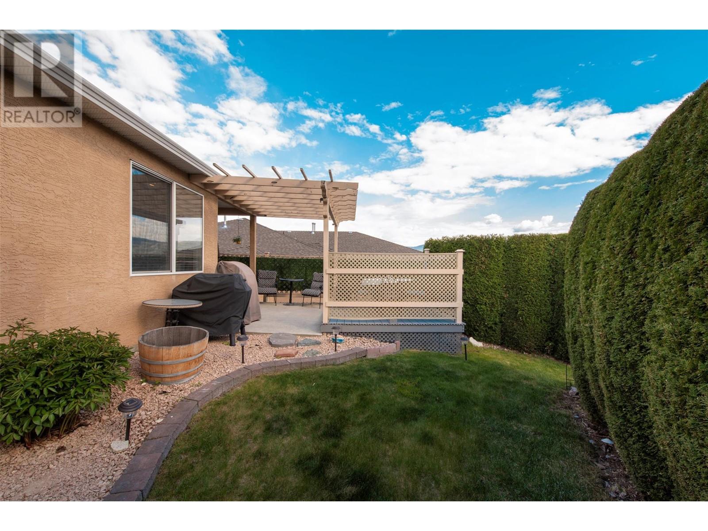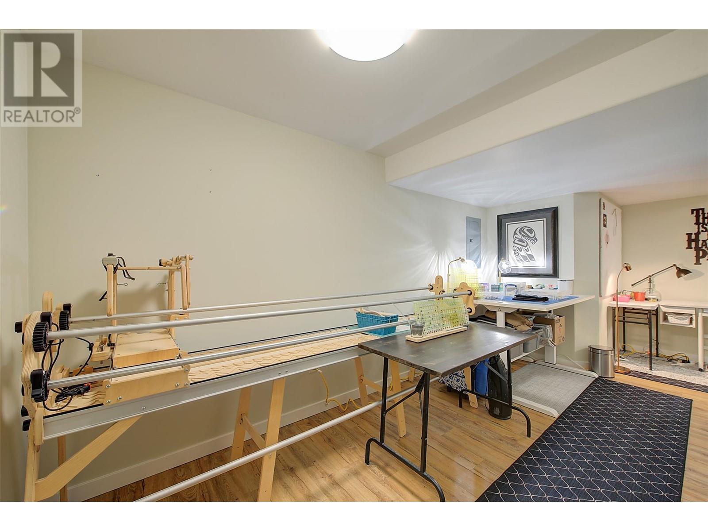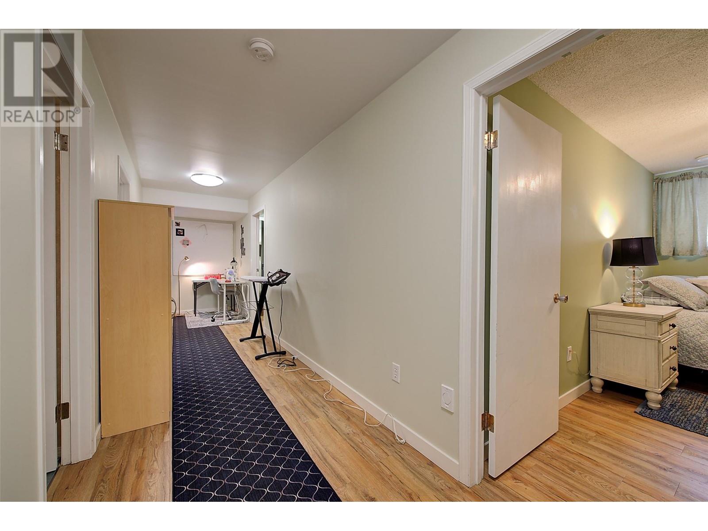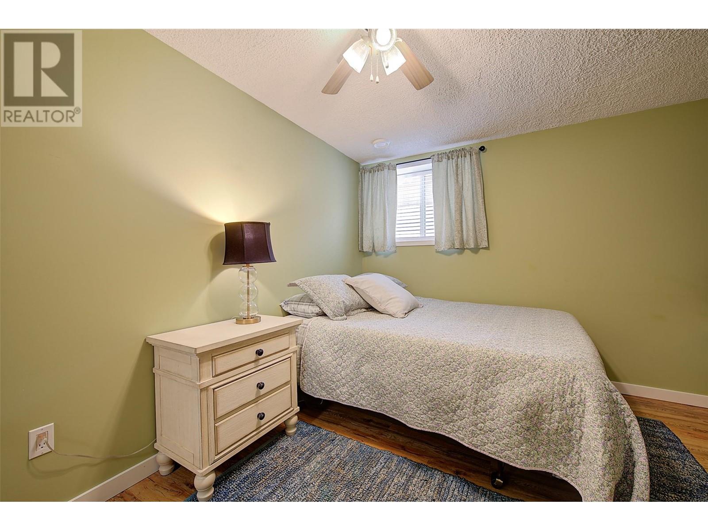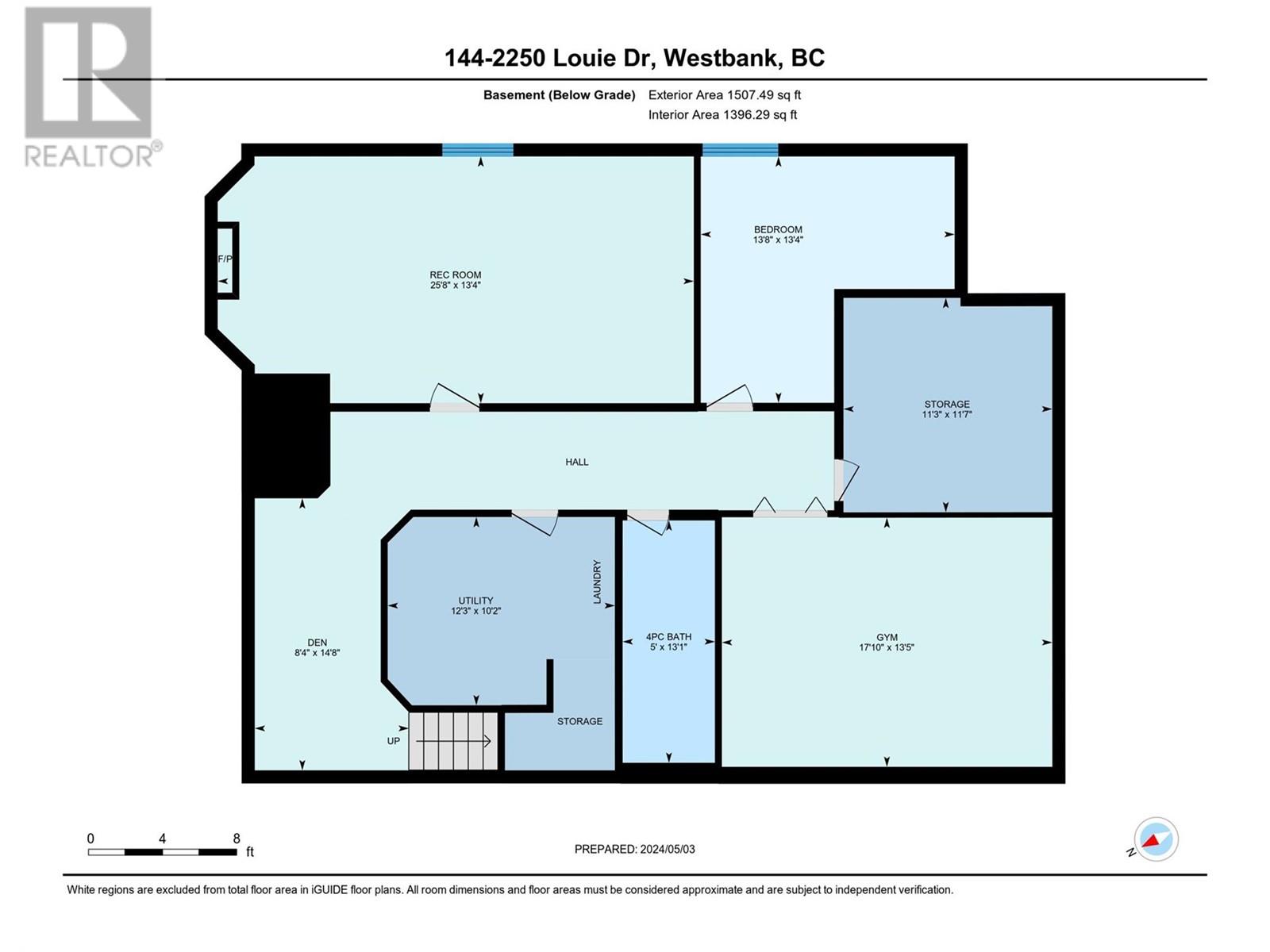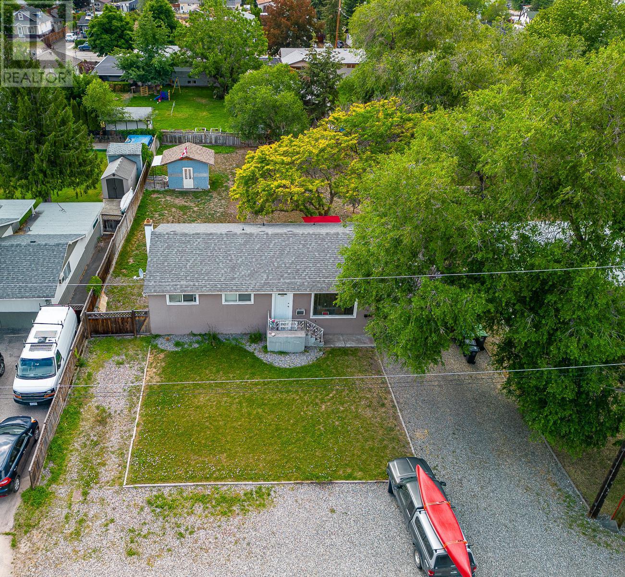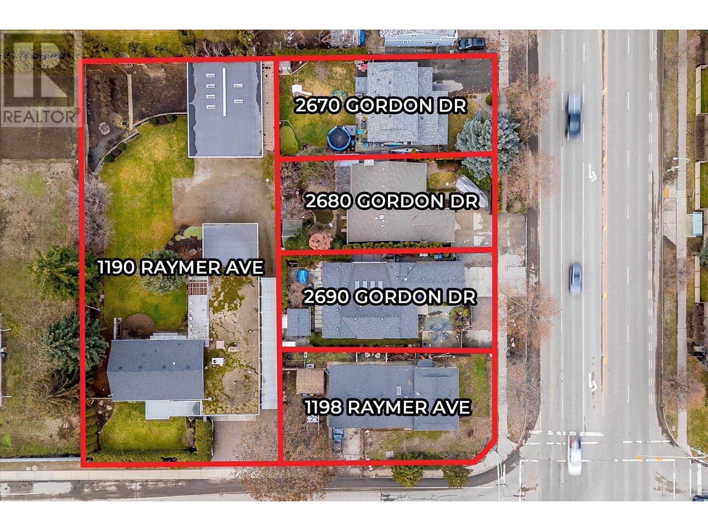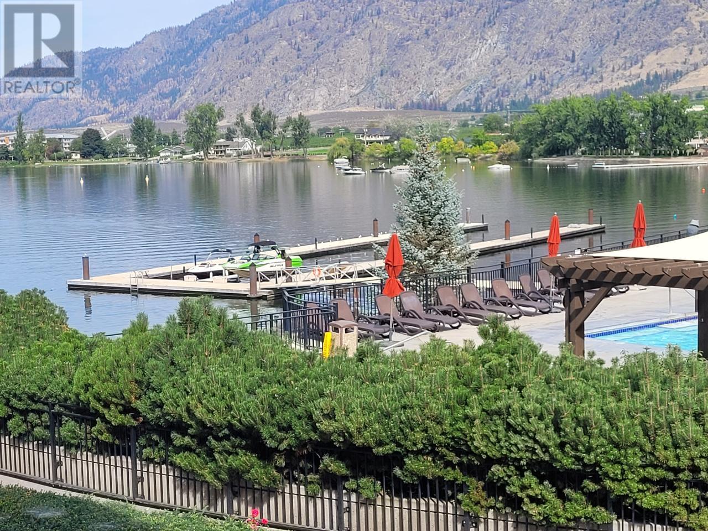2250 Louie Drive Unit# 144
Westbank, British Columbia V4T2M6
| Bathroom Total | 3 |
| Bedrooms Total | 3 |
| Half Bathrooms Total | 0 |
| Year Built | 1999 |
| Cooling Type | Central air conditioning |
| Flooring Type | Laminate, Vinyl |
| Heating Type | Forced air, See remarks |
| Stories Total | 2 |
| Den | Basement | 14'8'' x 8'4'' |
| Other | Basement | 13'5'' x 17'10'' |
| 4pc Bathroom | Basement | 13'1'' x 5'0'' |
| Workshop | Basement | 11'7'' x 11'3'' |
| Laundry room | Basement | 10'2'' x 12'3'' |
| Bedroom | Basement | 13'4'' x 13'8'' |
| Recreation room | Basement | 13'4'' x 25'8'' |
| Other | Main level | 18'11'' x 21'6'' |
| Other | Main level | 9'6'' x 7'9'' |
| Foyer | Main level | 12'7'' x 4'11'' |
| 3pc Bathroom | Main level | 9'0'' x 4'9'' |
| Bedroom | Main level | 13'1'' x 10'10'' |
| 4pc Ensuite bath | Main level | 9'6'' x 6'0'' |
| Primary Bedroom | Main level | 14'10'' x 13'1'' |
| Family room | Main level | 14'10'' x 12'5'' |
| Dining nook | Main level | 8'2'' x 9'11'' |
| Kitchen | Main level | 14'0'' x 9'10'' |
| Dining room | Main level | 16'4'' x 9'6'' |
| Living room | Main level | 11'9'' x 13'2'' |
YOU MIGHT ALSO LIKE THESE LISTINGS
Previous
Next











