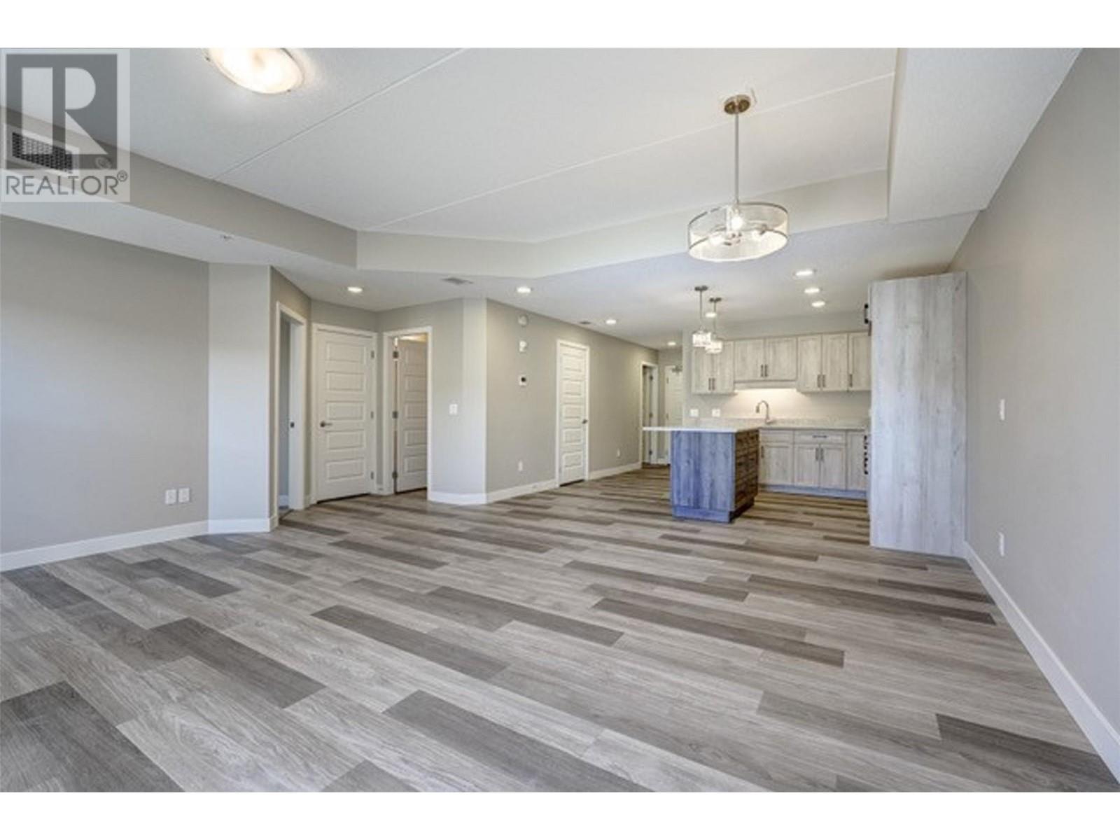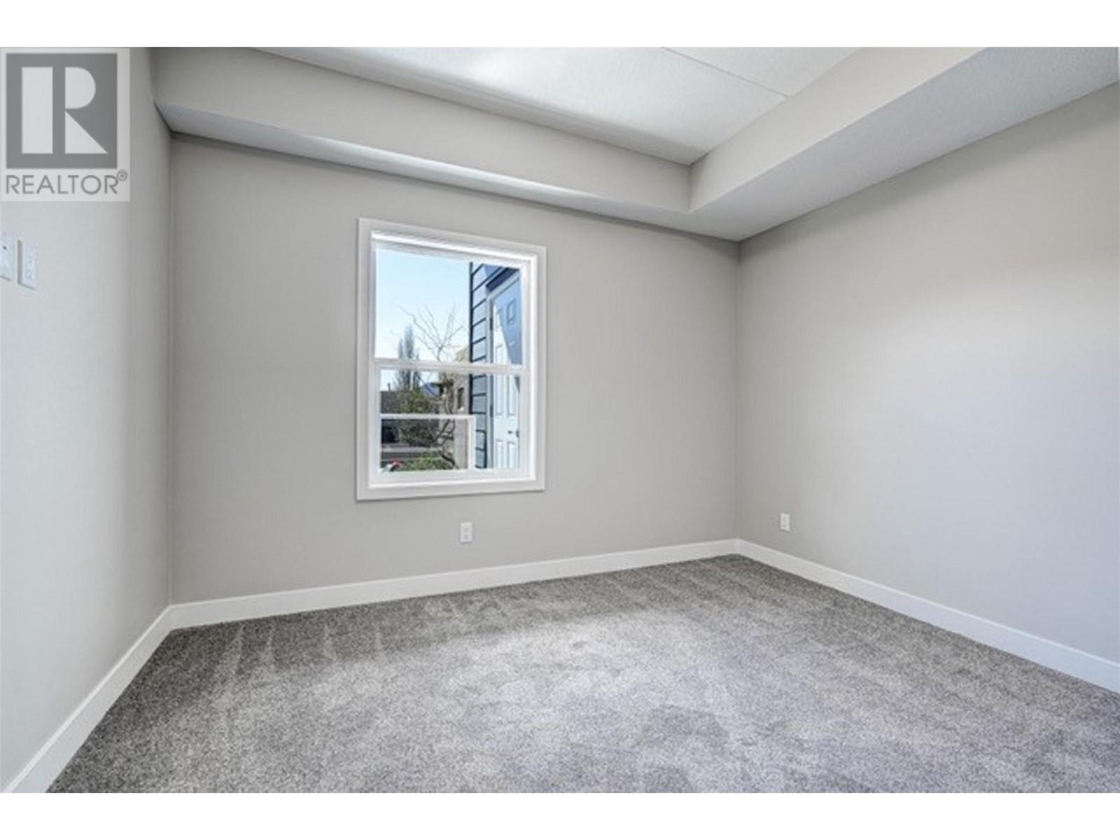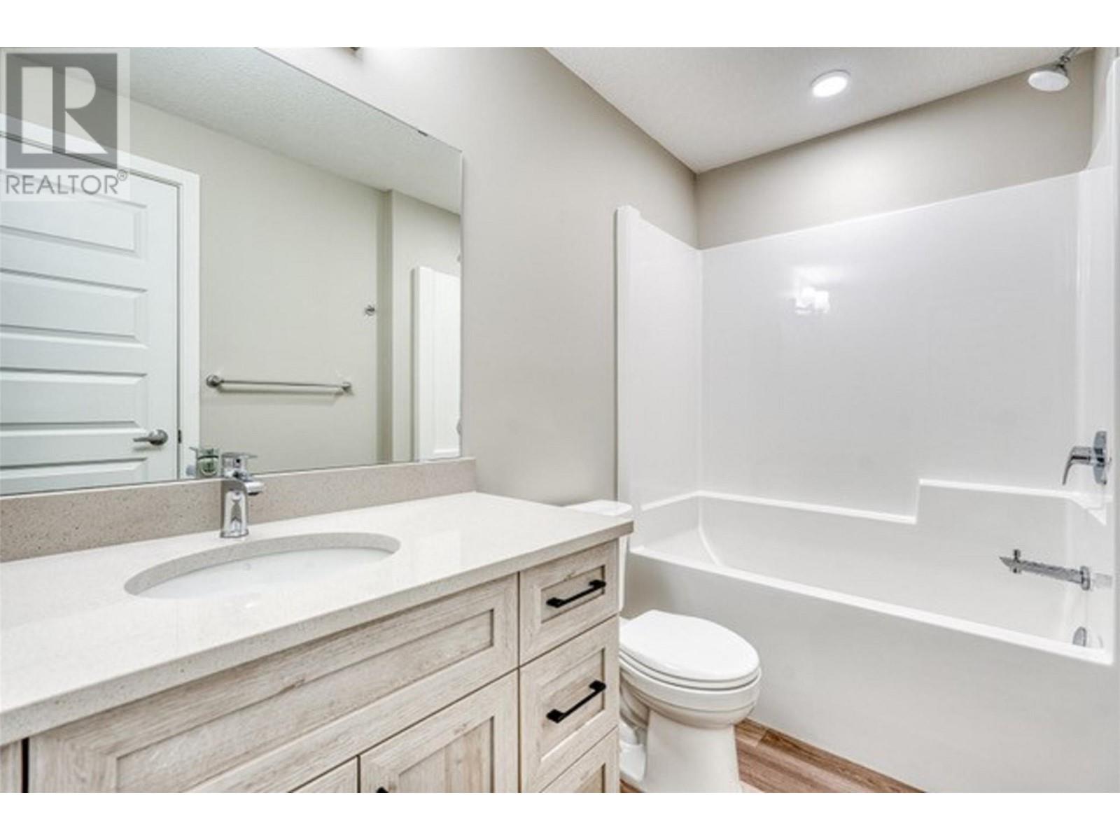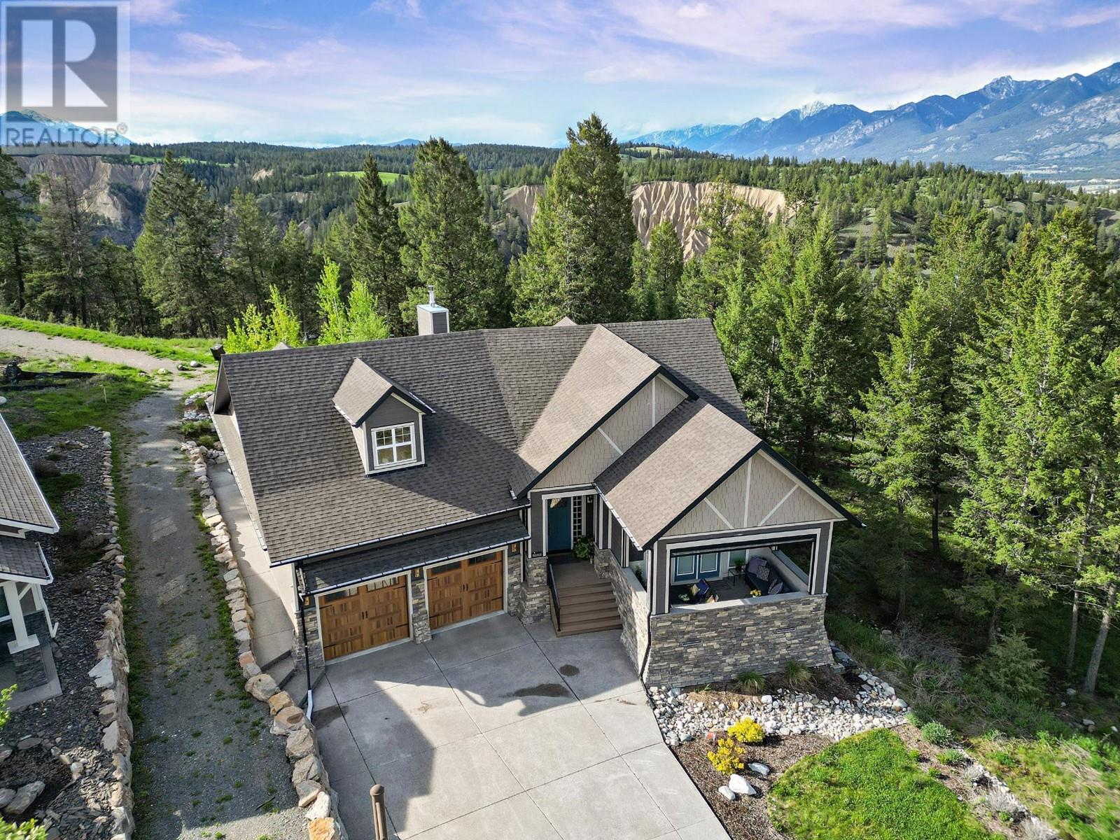306 5620 - 51st Street
Osoyoos, British Columbia V0H1V6
$399,900
ID# 10326041
| Bathroom Total | 2 |
| Bedrooms Total | 2 |
| Half Bathrooms Total | 0 |
| Year Built | 2023 |
| Cooling Type | Central air conditioning, Heat Pump |
| Flooring Type | Carpeted, Mixed Flooring, Vinyl |
| Heating Type | Heat Pump, See remarks |
| Stories Total | 1 |
| 3pc Bathroom | Main level | 8'3'' x 5'6'' |
| Storage | Main level | 5'11'' x 5'3'' |
| Primary Bedroom | Main level | 9'4'' x 9'5'' |
| Bedroom | Main level | 13'9'' x 9' |
| 3pc Bathroom | Main level | 8'3'' x 5'6'' |
| Laundry room | Main level | 8'2'' x 8'8'' |
| Kitchen | Main level | 14'1'' x 9'8'' |
| Dining room | Main level | 12'1'' x 7'3'' |
| Living room | Main level | 12'1'' x 13'9'' |
YOU MIGHT ALSO LIKE THESE LISTINGS
Previous
Next











































