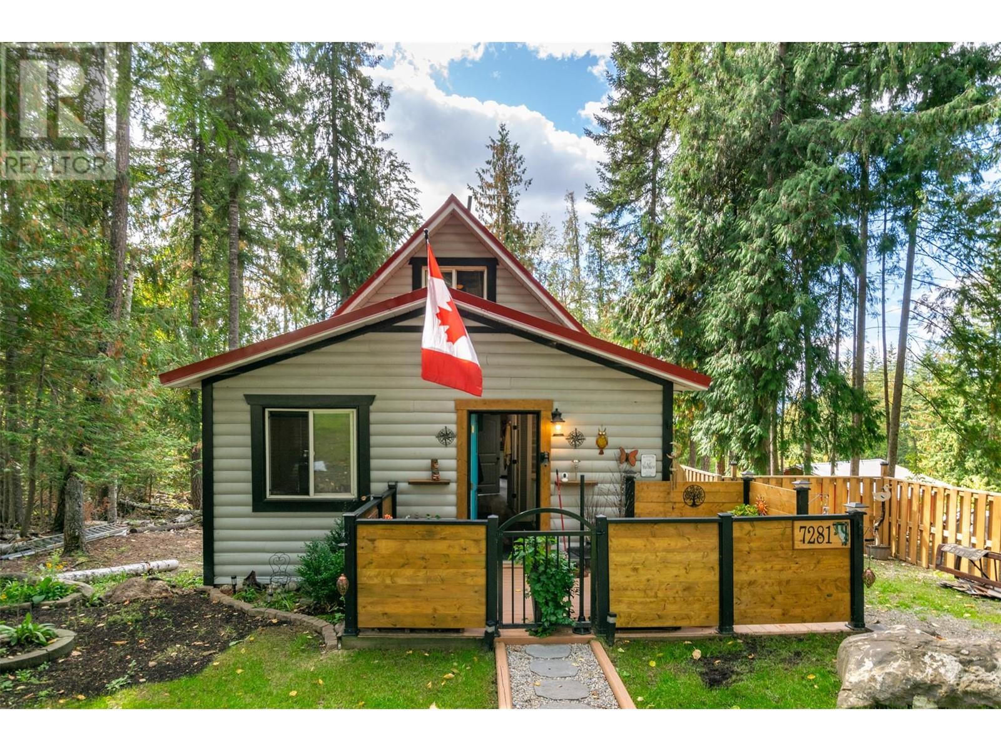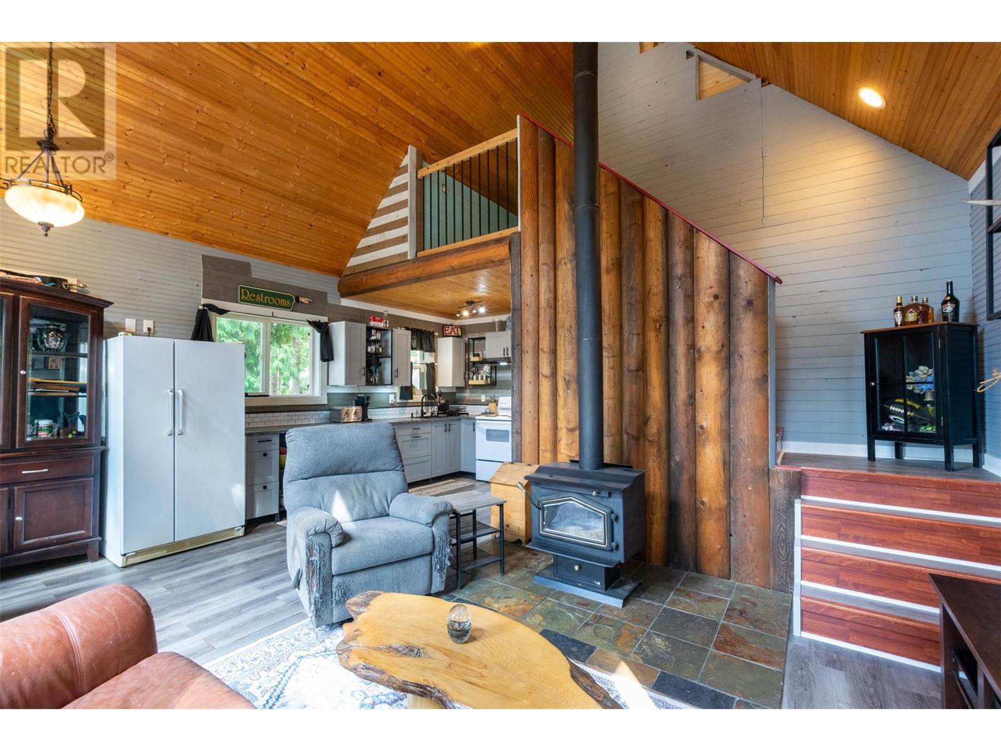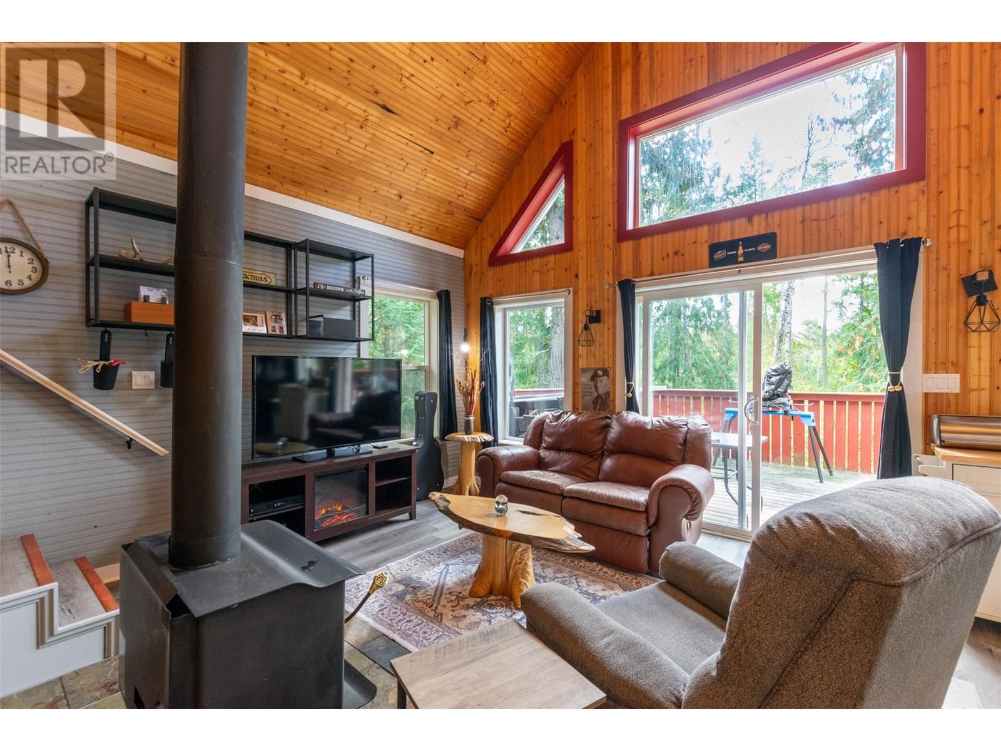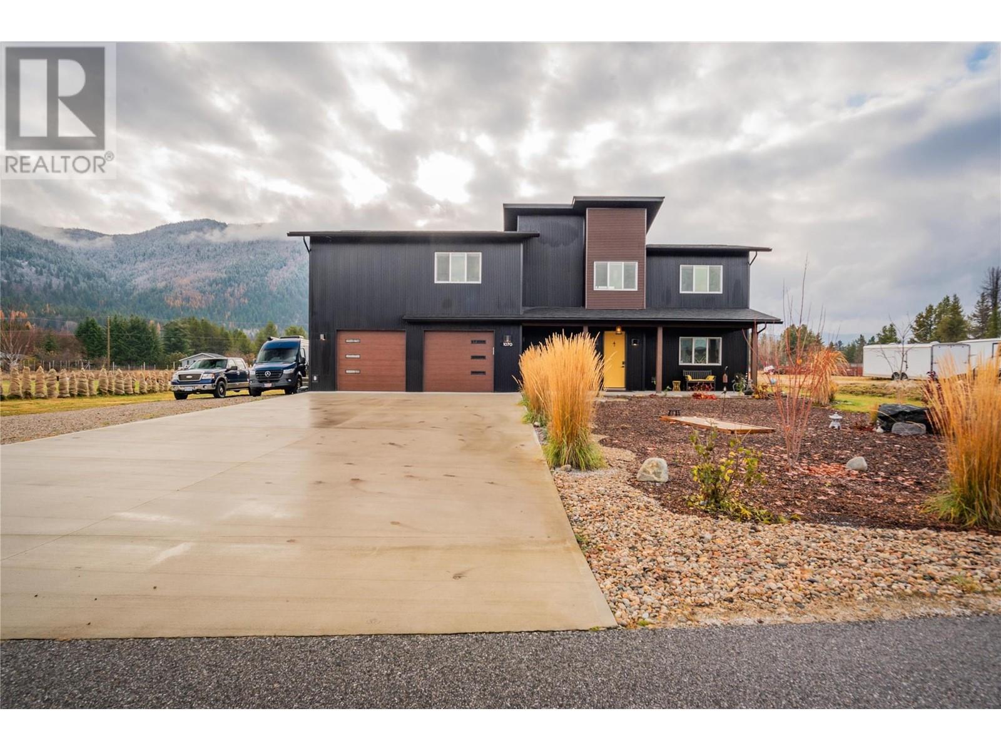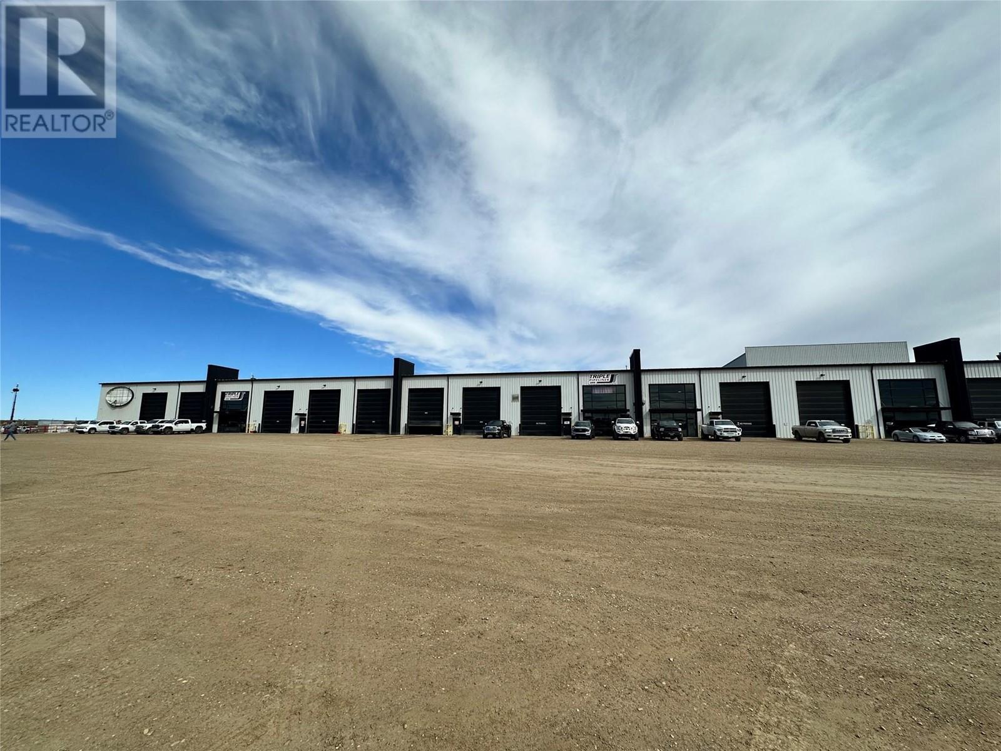7281 Birch Close Lot# 84
Anglemont, British Columbia V0E1M8
| Bathroom Total | 2 |
| Bedrooms Total | 2 |
| Half Bathrooms Total | 1 |
| Year Built | 2008 |
| Flooring Type | Laminate, Mixed Flooring, Tile, Vinyl |
| Heating Type | Baseboard heaters, Stove, See remarks |
| Heating Fuel | Wood |
| Stories Total | 3 |
| Other | Second level | 13'9'' x 11' |
| 2pc Bathroom | Basement | 8'9'' x 5'11'' |
| Laundry room | Basement | 8'8'' x 8'3'' |
| Other | Basement | 19'11'' x 9'4'' |
| Family room | Basement | 21'8'' x 17'10'' |
| 4pc Bathroom | Main level | 6'2'' x 5'1'' |
| Bedroom | Main level | 10'1'' x 9'10'' |
| Primary Bedroom | Main level | 10'5'' x 10' |
| Foyer | Main level | 9'8'' x 8'8'' |
| Dining room | Main level | 12'7'' x 8'9'' |
| Kitchen | Main level | 8'9'' x 7'9'' |
| Living room | Main level | 12'7'' x 10'5'' |
YOU MIGHT ALSO LIKE THESE LISTINGS
Previous
Next
