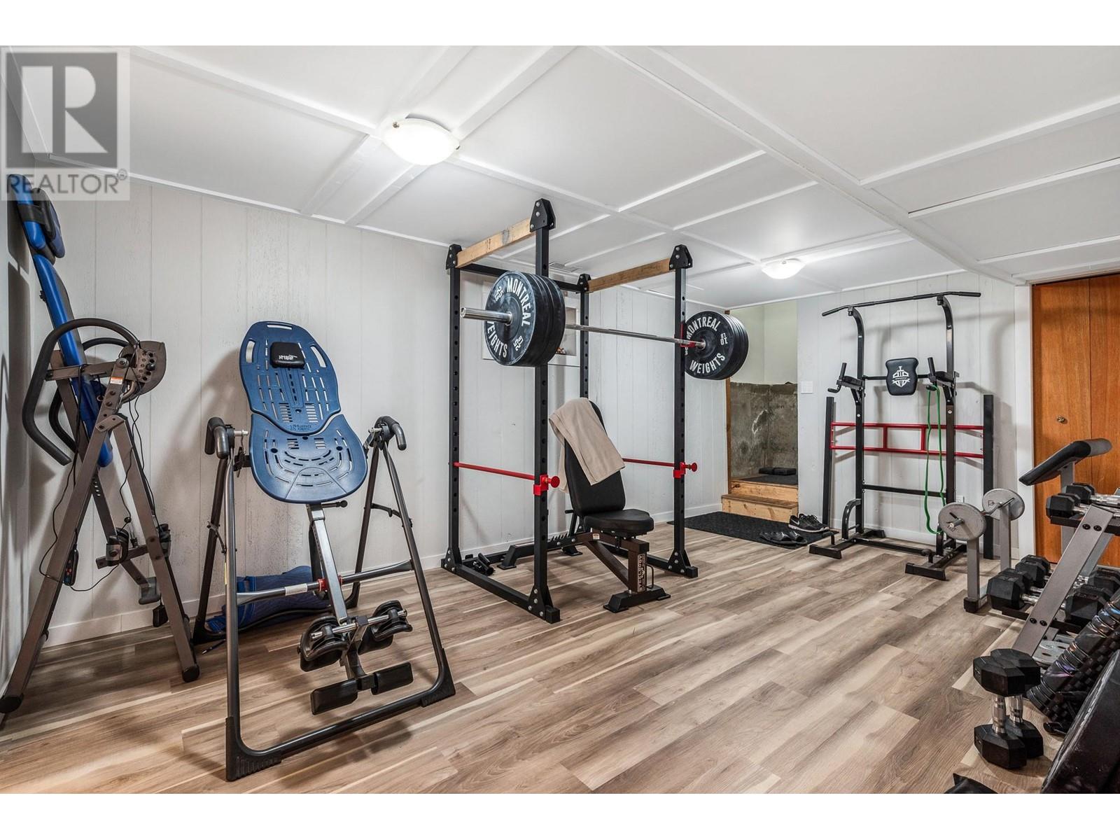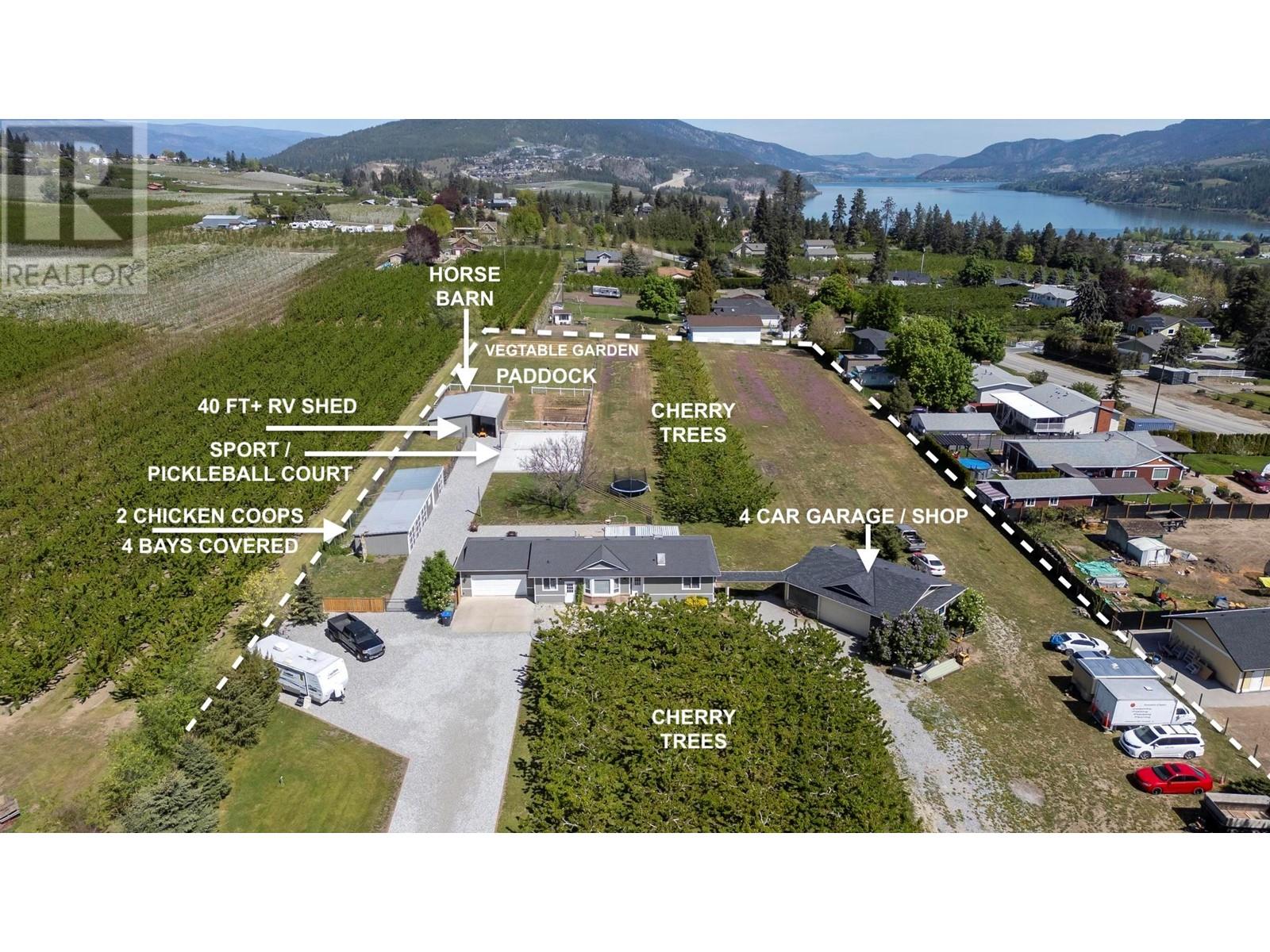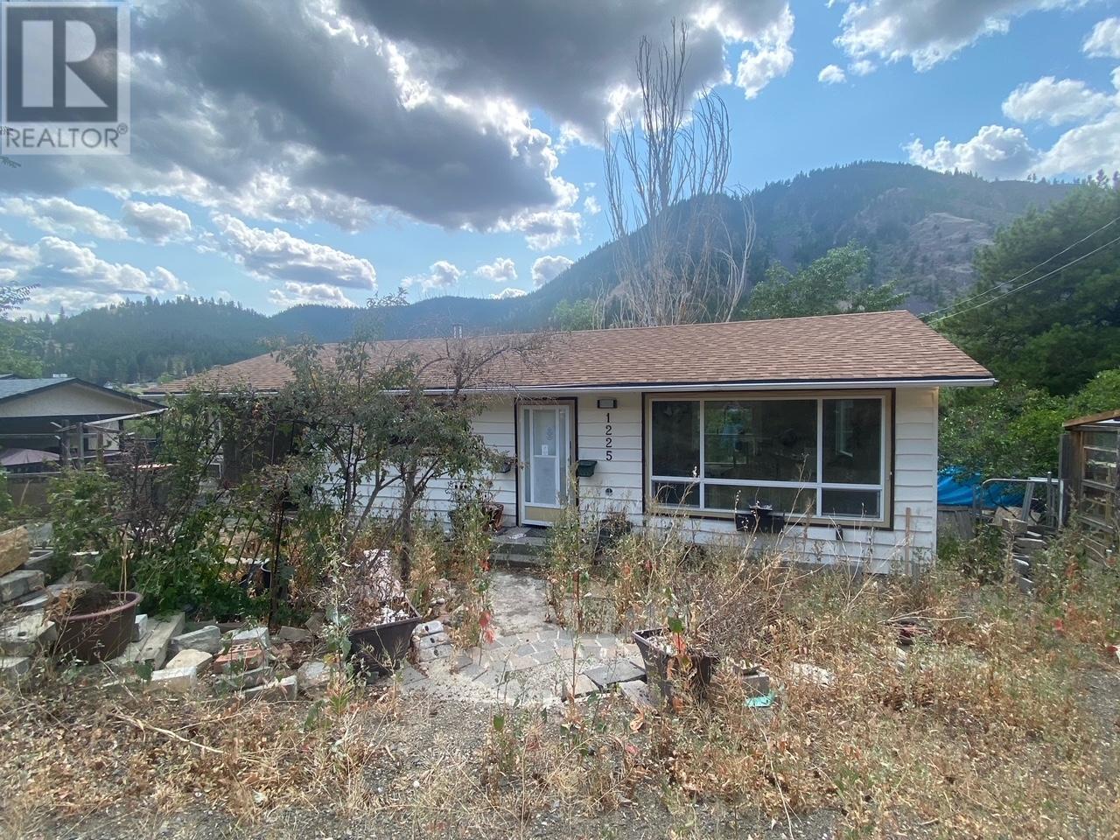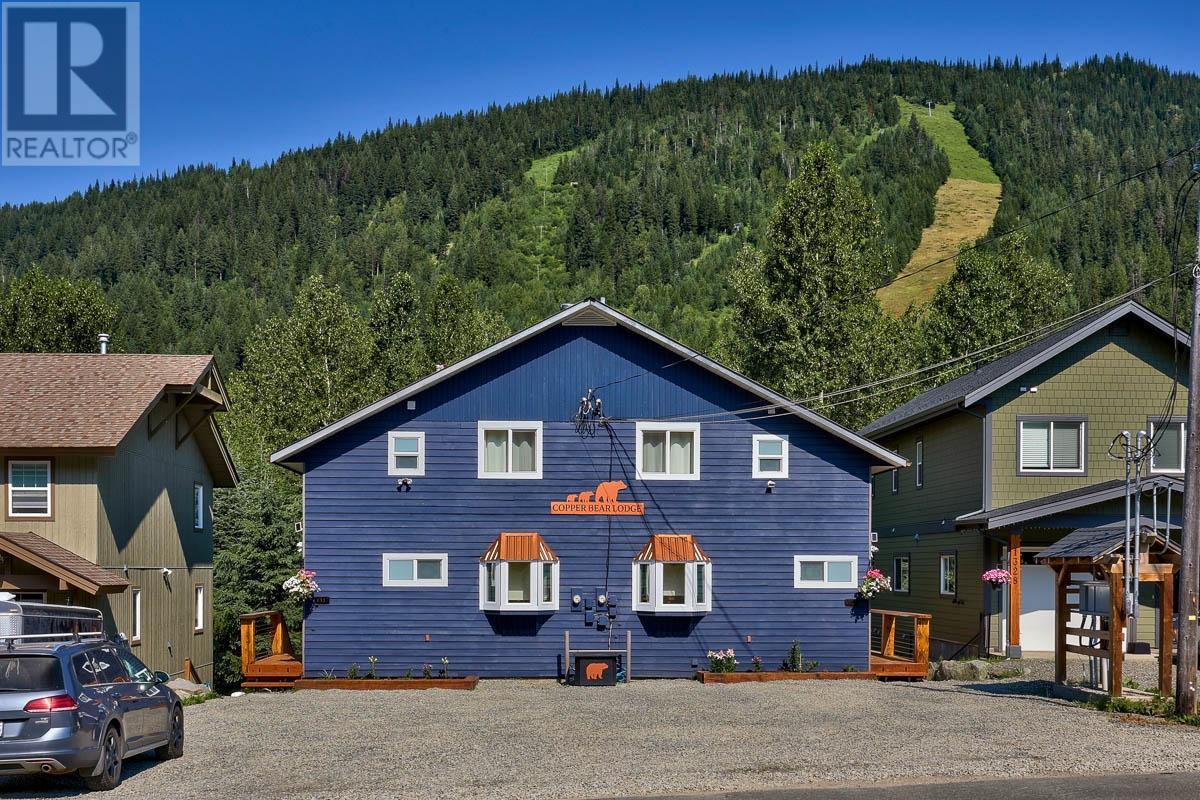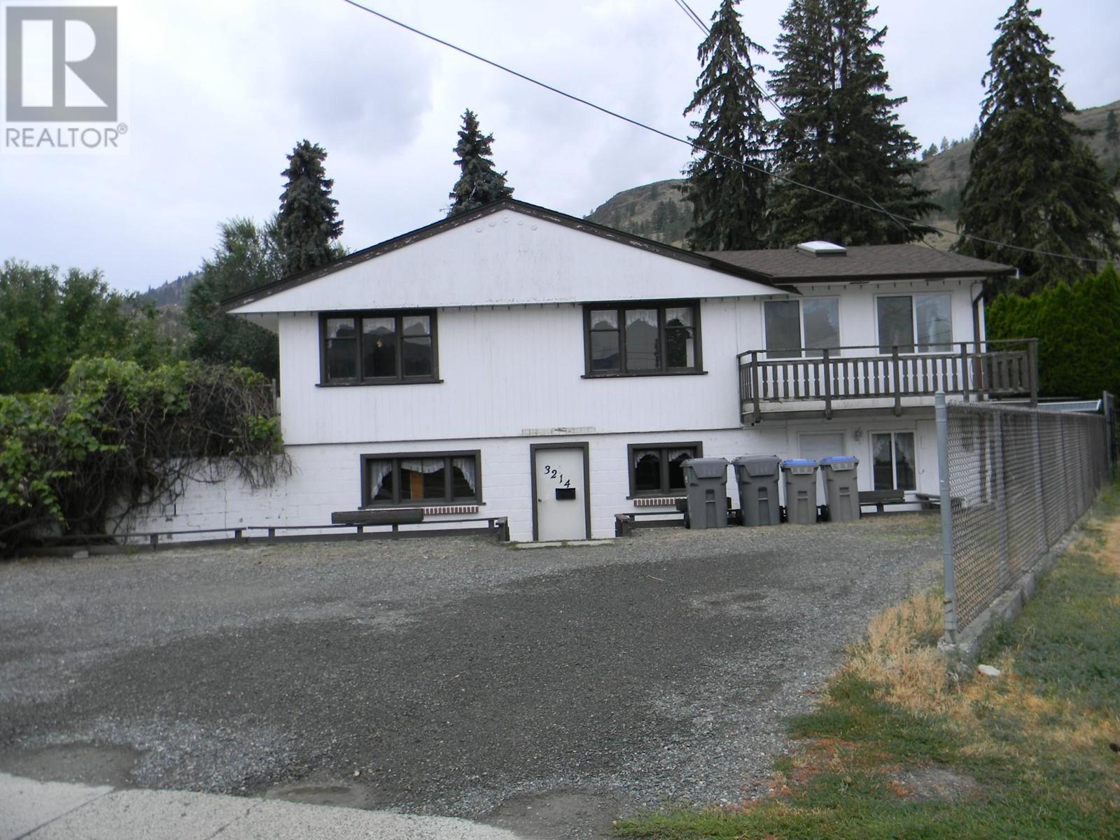6833 Herry Road
Vernon, British Columbia V1B3T4
| Bathroom Total | 3 |
| Bedrooms Total | 3 |
| Half Bathrooms Total | 1 |
| Year Built | 1970 |
| Cooling Type | Central air conditioning |
| Flooring Type | Linoleum, Vinyl |
| Heating Type | Forced air |
| Stories Total | 2 |
| 3pc Bathroom | Main level | 8'3'' x 7'5'' |
| Bedroom | Main level | 11'9'' x 9'4'' |
| 2pc Ensuite bath | Main level | 6'6'' x 4'5'' |
| Primary Bedroom | Main level | 12'11'' x 11'9'' |
| Dining room | Main level | 14'5'' x 8'1'' |
| Kitchen | Main level | 14'5'' x 9'6'' |
| Living room | Main level | 16'4'' x 14'5'' |
| Full bathroom | Additional Accommodation | 8' x 5'11'' |
| Primary Bedroom | Additional Accommodation | 16'11'' x 13'10'' |
| Other | Additional Accommodation | 17'8'' x 10'11'' |
| Kitchen | Additional Accommodation | 11'2'' x 10'7'' |
| Living room | Additional Accommodation | 15'7'' x 14'6'' |
YOU MIGHT ALSO LIKE THESE LISTINGS
Previous
Next

















