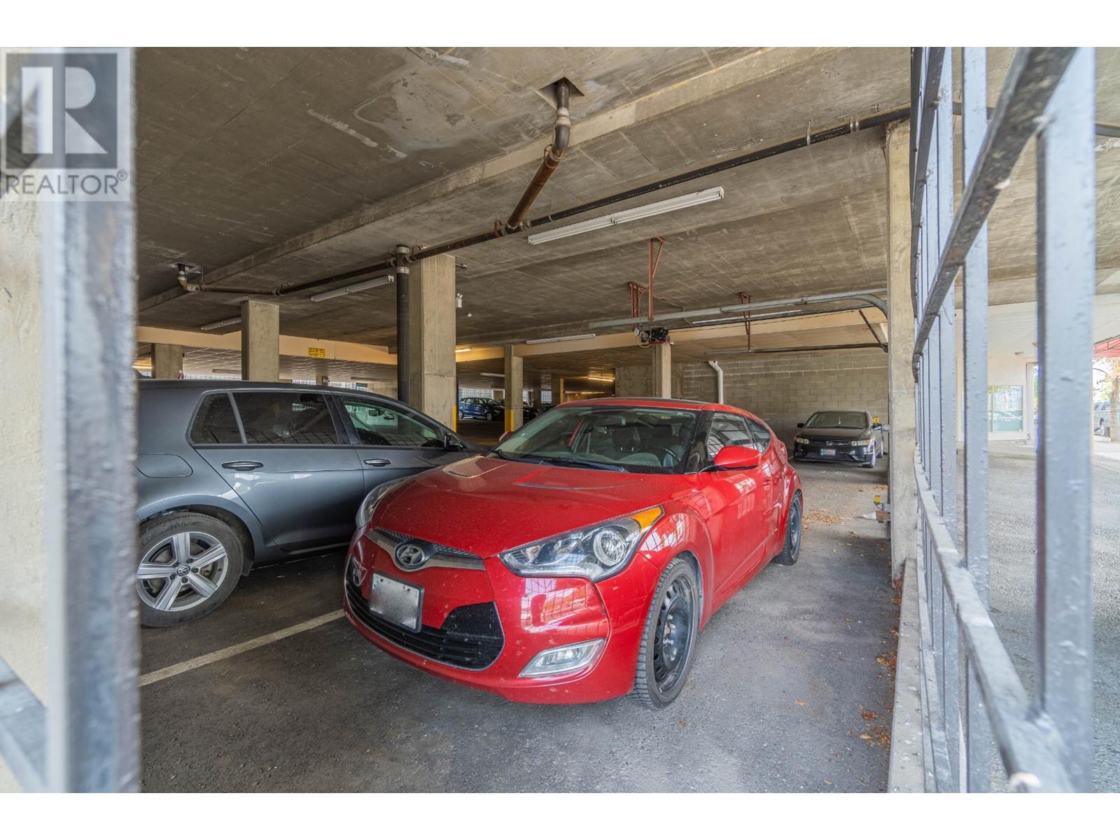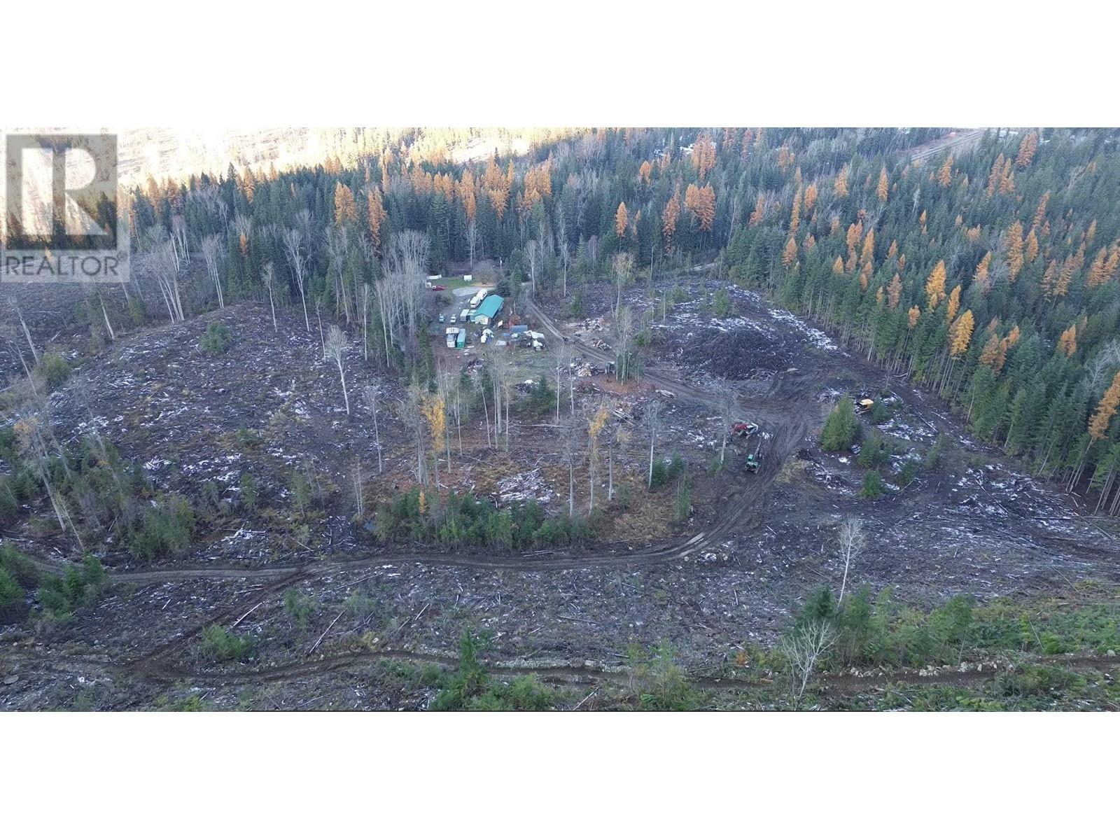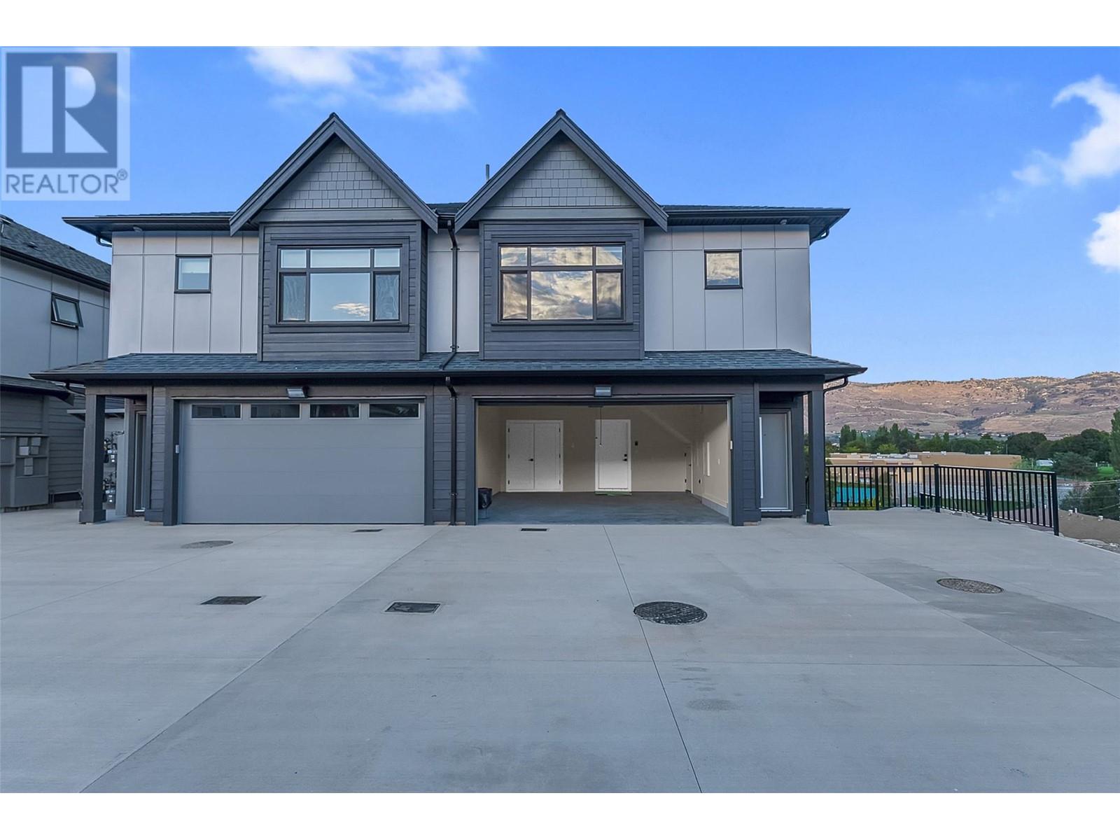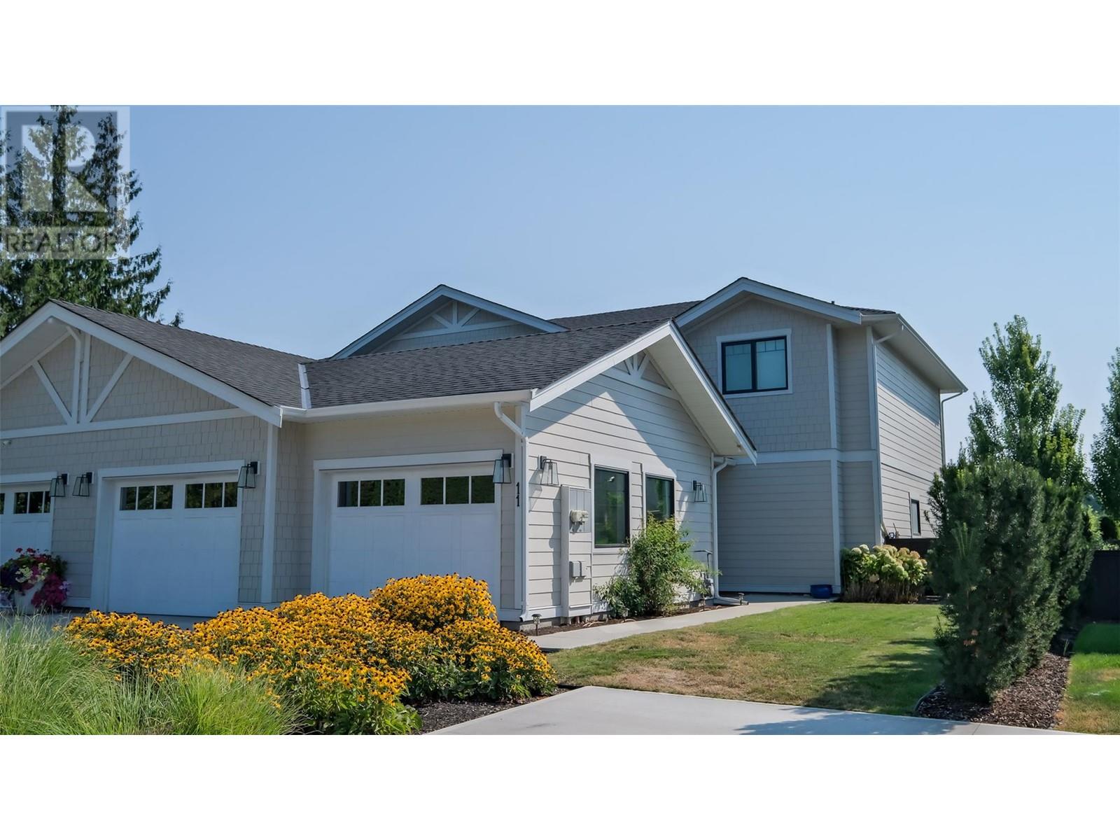629 LANSDOWNE Street Unit# 205
Kamloops, British Columbia V2C1Y6
$339,900
ID# 181380
| Bathroom Total | 1 |
| Bedrooms Total | 2 |
| Half Bathrooms Total | 0 |
| Year Built | 1995 |
| Cooling Type | Central air conditioning |
| Flooring Type | Mixed Flooring |
| Heating Type | Forced air, See remarks |
| Primary Bedroom | Main level | 11'4'' x 11'6'' |
| Living room | Main level | 12'10'' x 10'3'' |
| Laundry room | Main level | 4'11'' x 6'3'' |
| Kitchen | Main level | 11'4'' x 6'11'' |
| Foyer | Main level | 3'11'' x 7'5'' |
| Dining room | Main level | 12'0'' x 10'1'' |
| Full bathroom | Main level | Measurements not available |
| Bedroom | Main level | 14'2'' x 9'1'' |
YOU MIGHT ALSO LIKE THESE LISTINGS
Previous
Next














































