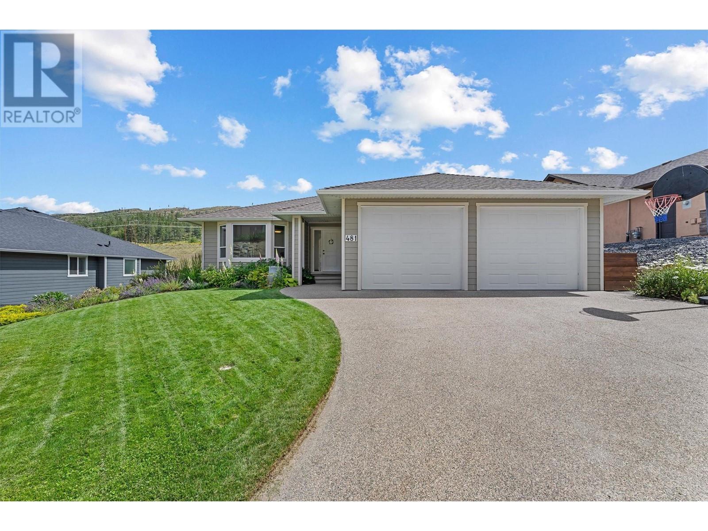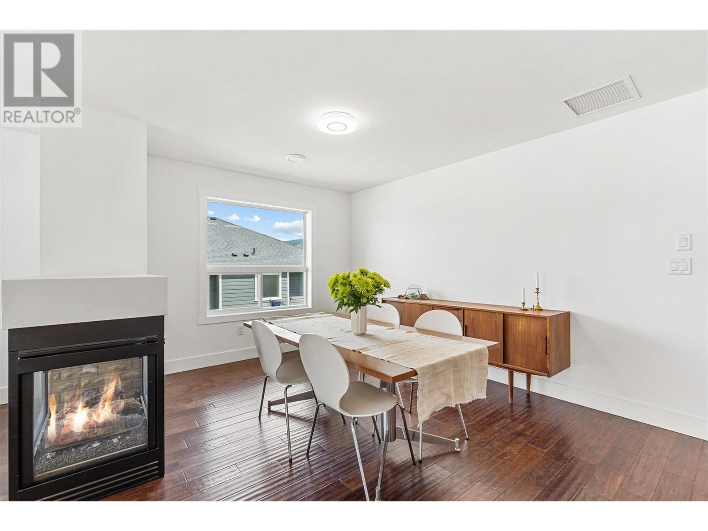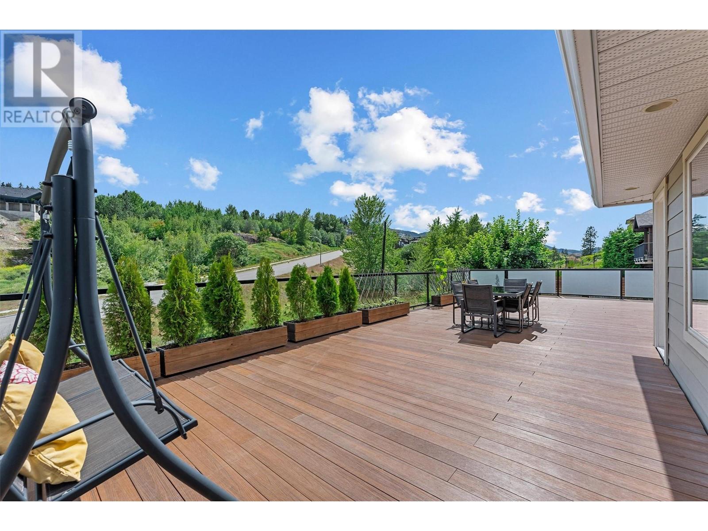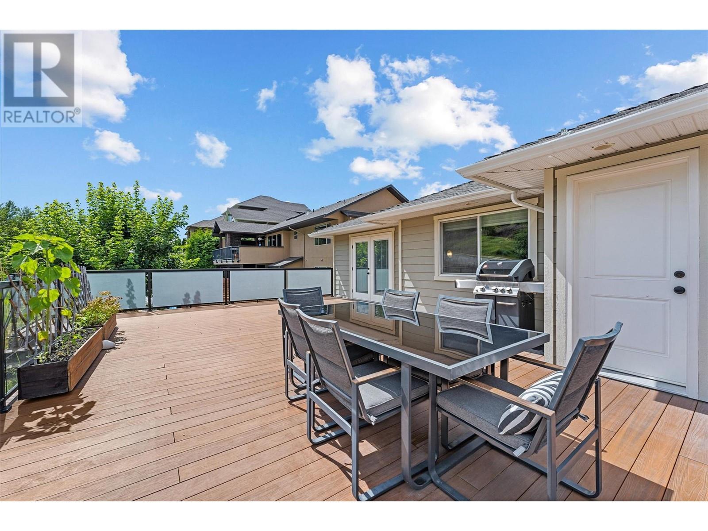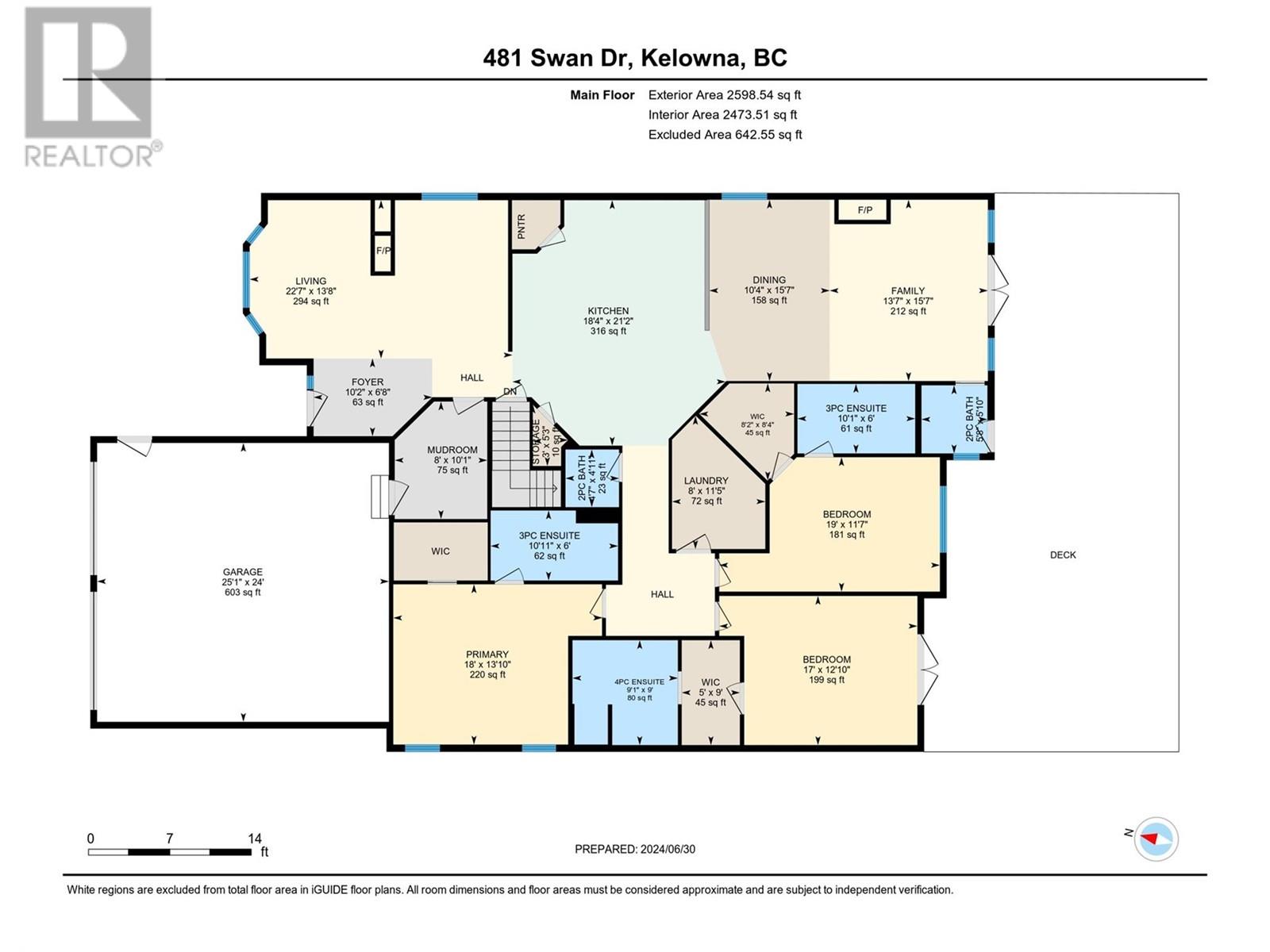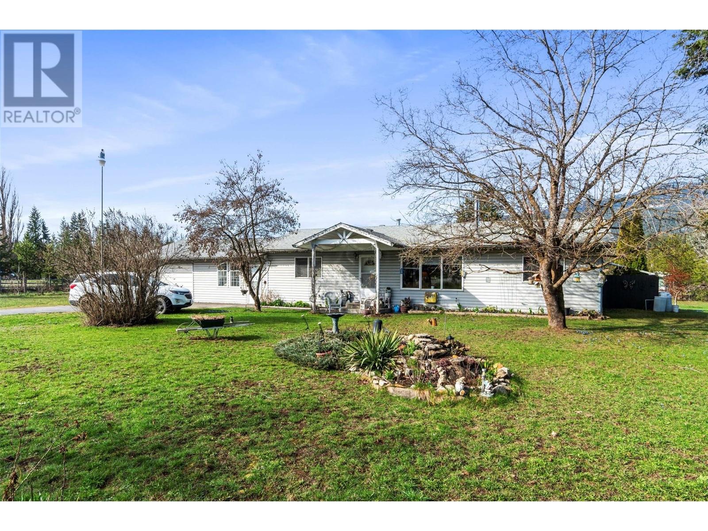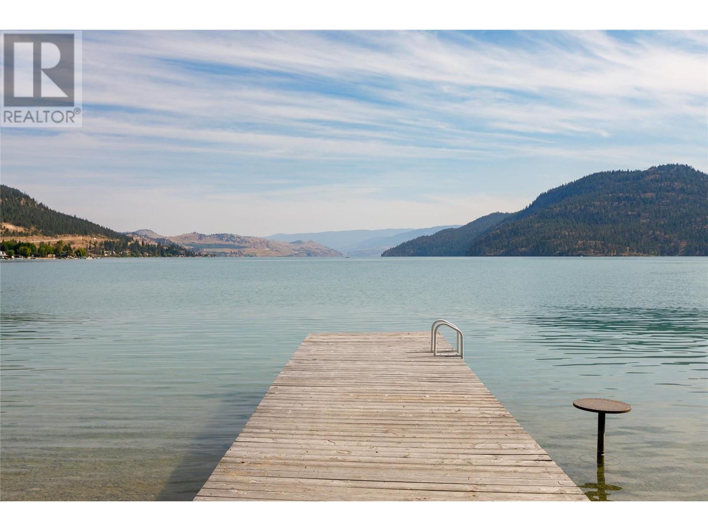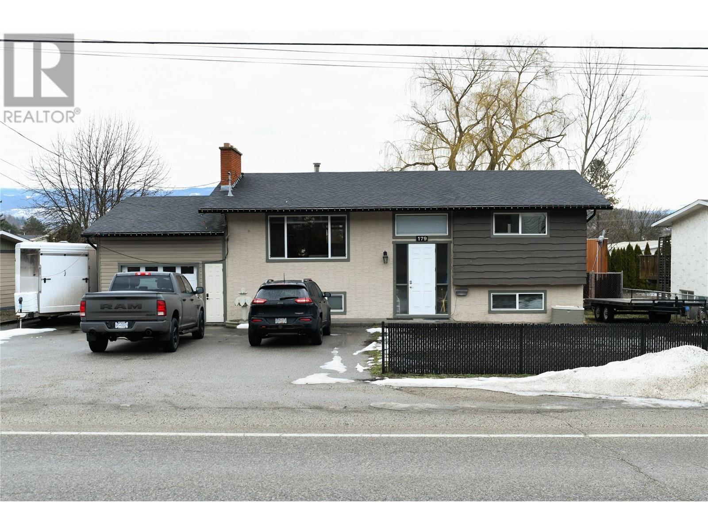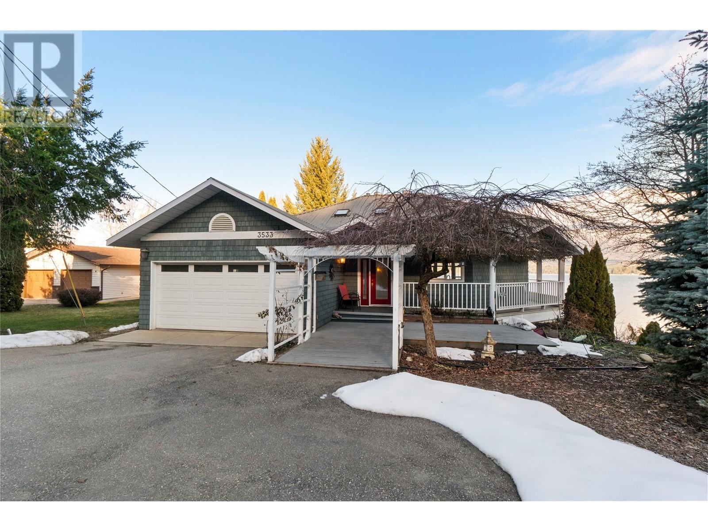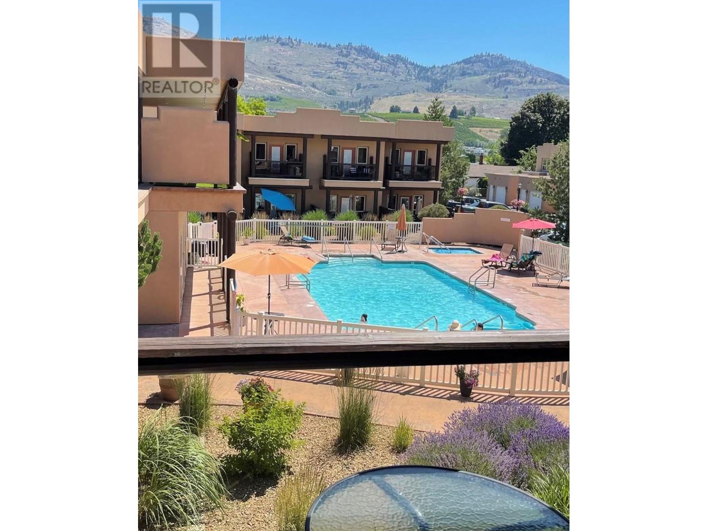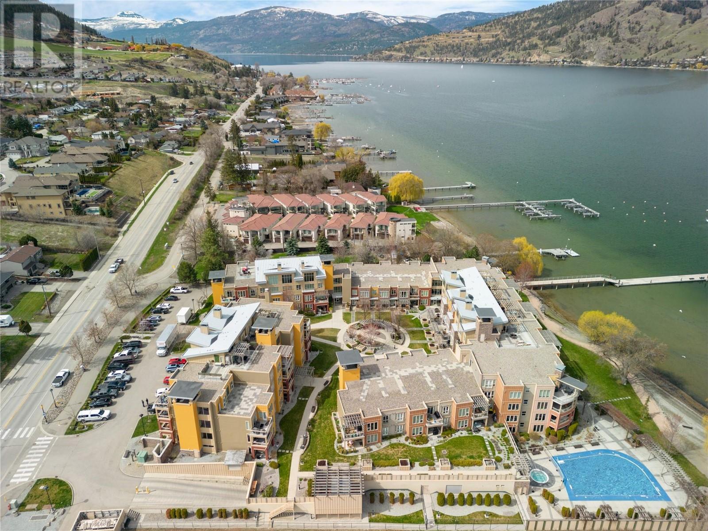481 Swan Drive
Kelowna, British Columbia V1W5J5
| Bathroom Total | 6 |
| Bedrooms Total | 5 |
| Half Bathrooms Total | 2 |
| Year Built | 2010 |
| Cooling Type | Central air conditioning |
| Flooring Type | Carpeted, Hardwood, Tile |
| Heating Type | In Floor Heating, Forced air, See remarks |
| Stories Total | 2 |
| Utility room | Lower level | 5'11'' x 6'9'' |
| Storage | Lower level | 10'1'' x 12' |
| Recreation room | Lower level | 46'3'' x 43'9'' |
| Bedroom | Lower level | 13'6'' x 13'7'' |
| Bedroom | Lower level | 13'9'' x 14'5'' |
| 5pc Bathroom | Lower level | 8'7'' x 7'8'' |
| Other | Main level | 9' x 5' |
| Other | Main level | 8'4'' x 8'2'' |
| Storage | Main level | 5'3'' x 3' |
| Primary Bedroom | Main level | 13'10'' x 18' |
| Mud room | Main level | 10'1'' x 8' |
| Living room | Main level | 13'8'' x 22'7'' |
| Laundry room | Main level | 11'5'' x 8' |
| Kitchen | Main level | 21'2'' x 18'4'' |
| Other | Main level | 24' x 25'1'' |
| Foyer | Main level | 6'8'' x 10'2'' |
| Family room | Main level | 15'7'' x 13'7'' |
| Dining room | Main level | 15'7'' x 10'4'' |
| Bedroom | Main level | 11'7'' x 19' |
| Bedroom | Main level | 12'10'' x 17' |
| 4pc Ensuite bath | Main level | 9' x 9'1'' |
| 3pc Ensuite bath | Main level | 6' x 10'1'' |
| 3pc Ensuite bath | Main level | 6' x 10'11'' |
| 2pc Bathroom | Main level | 5'10'' x 5'8'' |
| 2pc Bathroom | Main level | 4'11'' x 4'7'' |
YOU MIGHT ALSO LIKE THESE LISTINGS
Previous
Next
