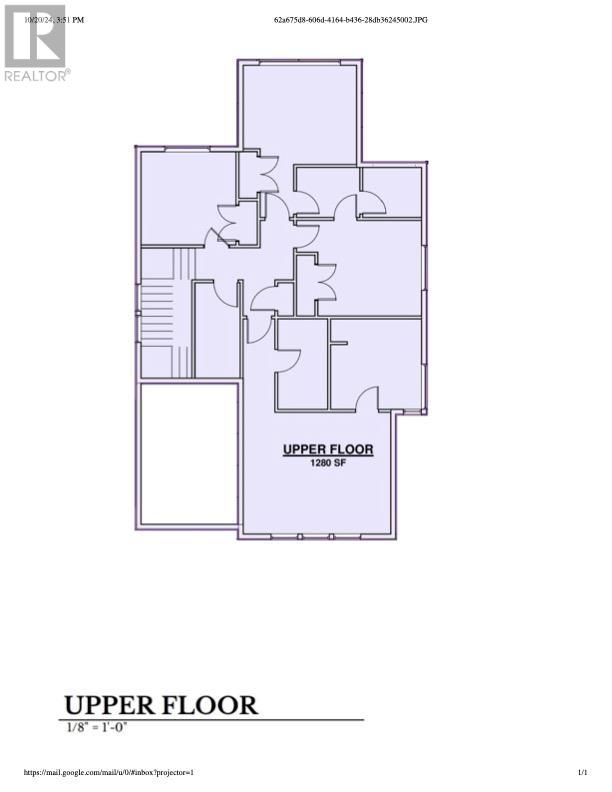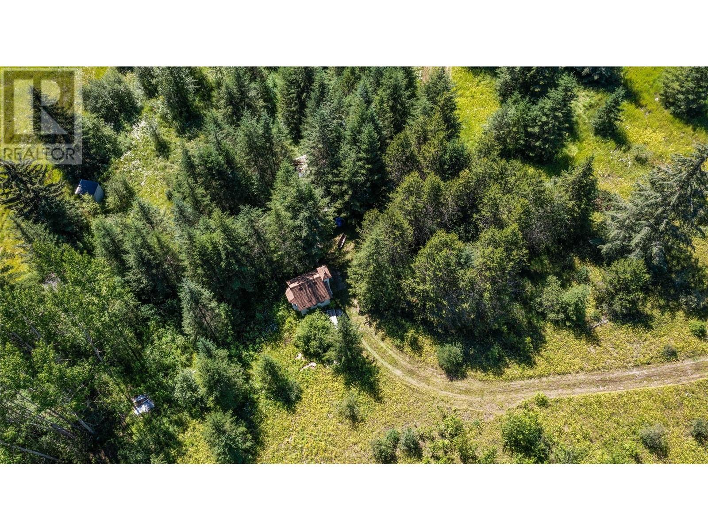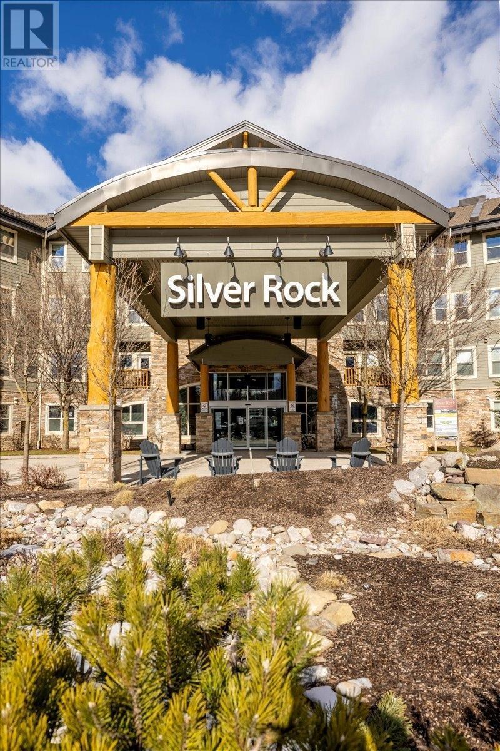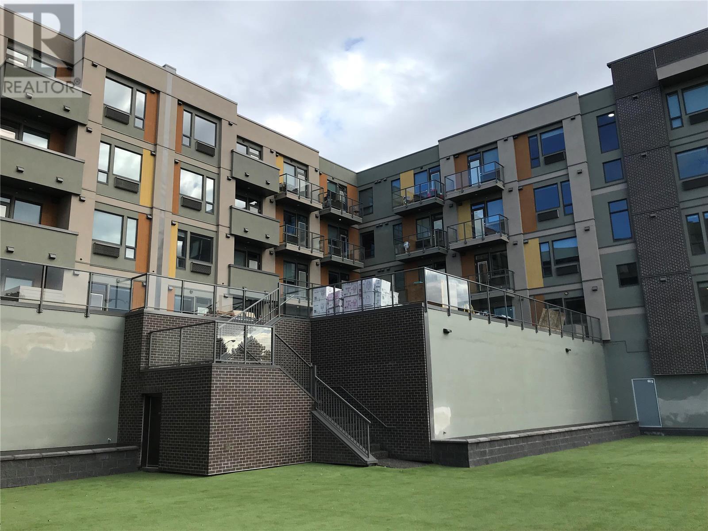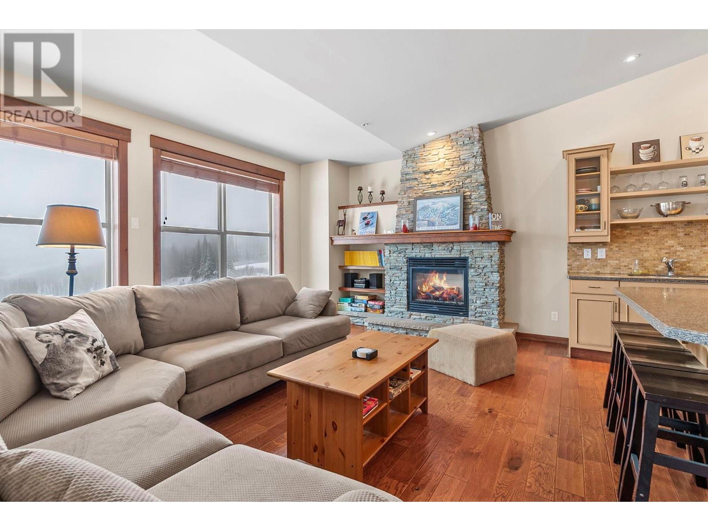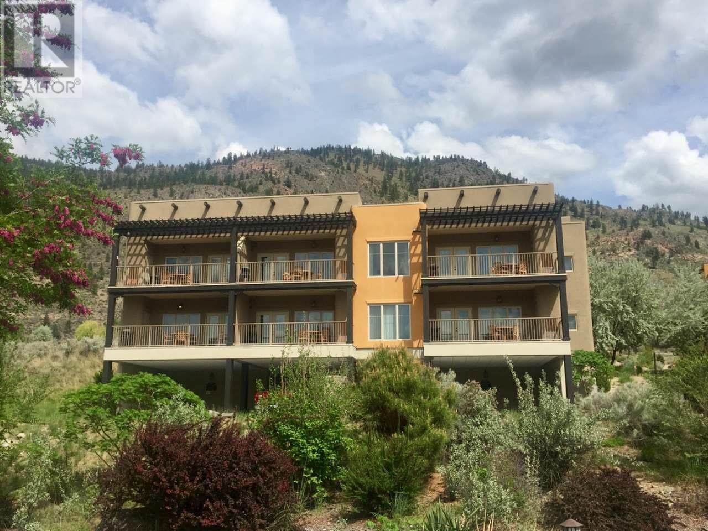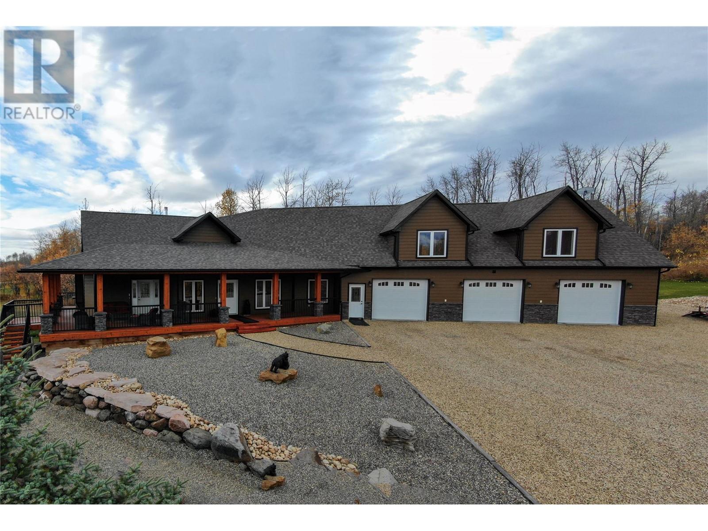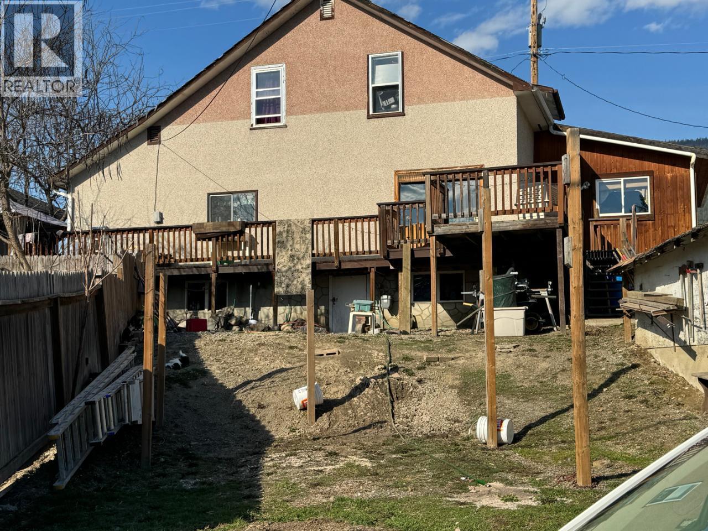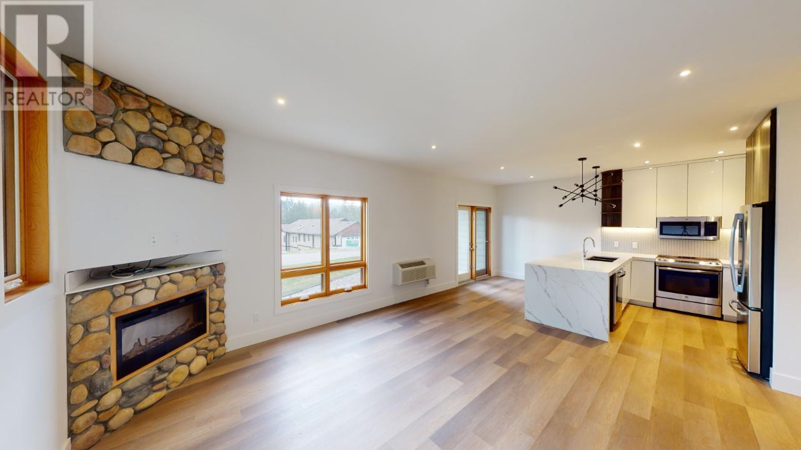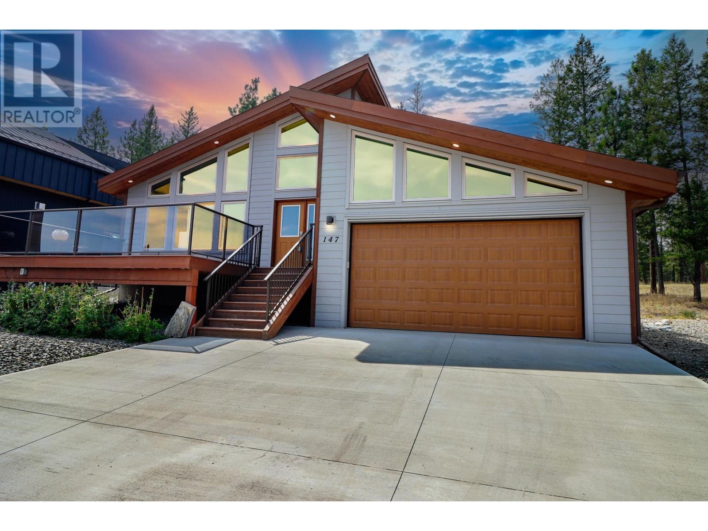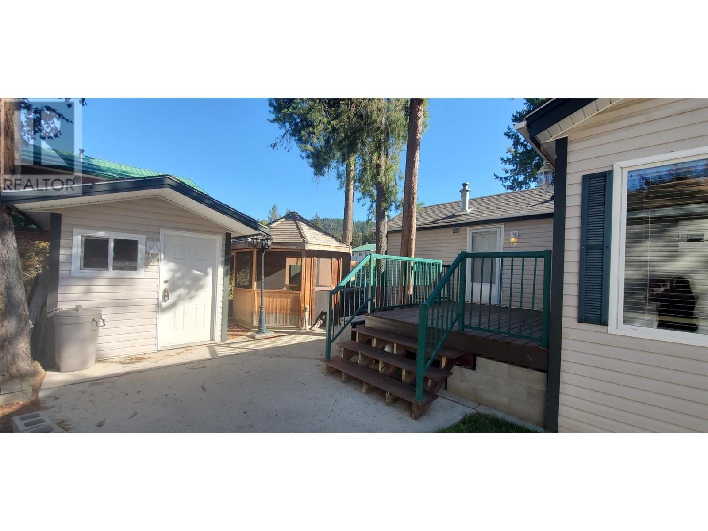992 Bull Crescent
Kelowna, British Columbia V1W0E6
$1,649,000
ID# 10325650
| Bathroom Total | 6 |
| Bedrooms Total | 6 |
| Half Bathrooms Total | 0 |
| Year Built | 2024 |
| Cooling Type | Central air conditioning |
| Heating Type | Forced air |
| Stories Total | 3 |
| Other | Second level | 5'6'' x 10' |
| 3pc Bathroom | Second level | Measurements not available |
| 4pc Bathroom | Second level | Measurements not available |
| Bedroom | Second level | 11'6'' x 10'6'' |
| Bedroom | Second level | 10'1'' x 9'9'' |
| Bedroom | Second level | 13'6'' x 11' |
| 5pc Ensuite bath | Second level | 9'10'' x 10' |
| Primary Bedroom | Second level | 16' x 13' |
| Full bathroom | Basement | 5'6'' x 8' |
| Other | Basement | 5'4'' x 10'8'' |
| Other | Basement | 11' x 6' |
| Recreation room | Basement | 24' x 14' |
| Gym | Basement | 9'5'' x 12'5'' |
| Other | Main level | 6'2'' x 11'3'' |
| Other | Main level | 7'6'' x 7'2'' |
| 4pc Bathroom | Main level | Measurements not available |
| Mud room | Main level | 5'10'' x 9' |
| Dining room | Main level | 16' x 10'9'' |
| Bedroom | Main level | 10'9'' x 10'10'' |
| Foyer | Main level | 7'2'' x 7' |
| Great room | Main level | 15' x 15'6'' |
| Kitchen | Main level | 15'9'' x 14'10'' |
| Full bathroom | Additional Accommodation | 7'10'' x 5' |
| Primary Bedroom | Additional Accommodation | 9'6'' x 11'10'' |
| Living room | Additional Accommodation | 14'6'' x 12'6'' |
| Kitchen | Additional Accommodation | 11'8'' x 5'2'' |
YOU MIGHT ALSO LIKE THESE LISTINGS
Previous
Next


