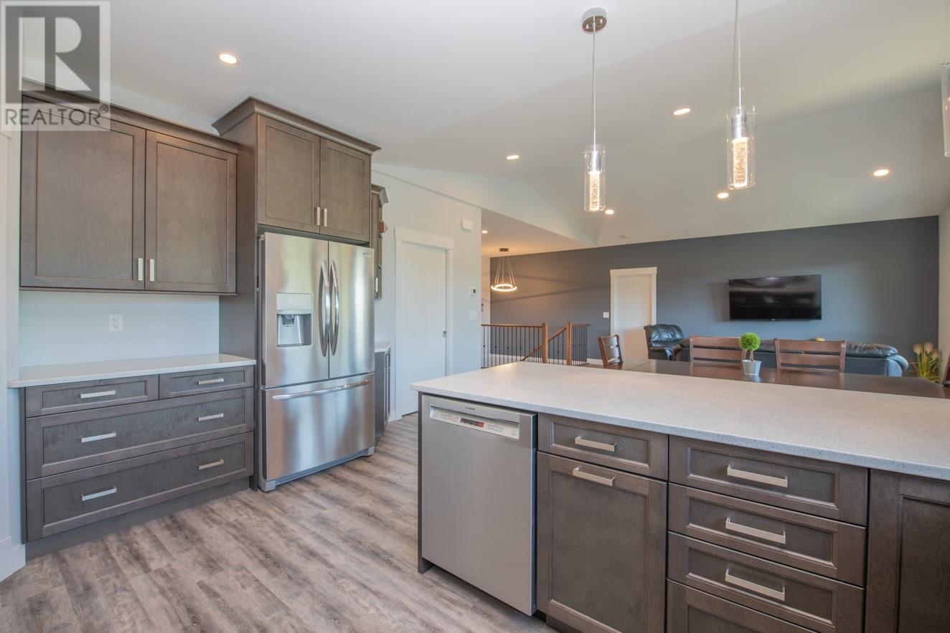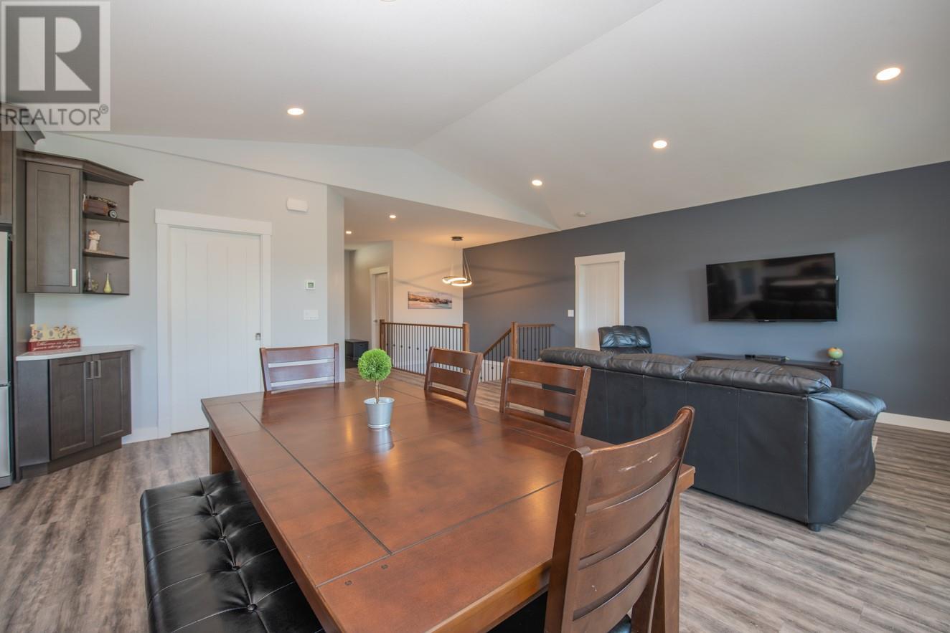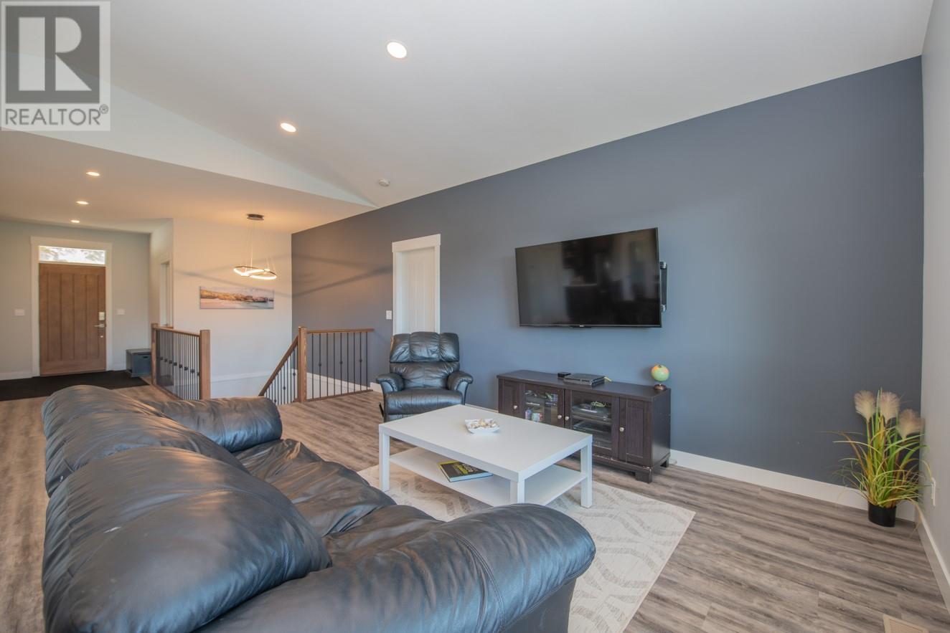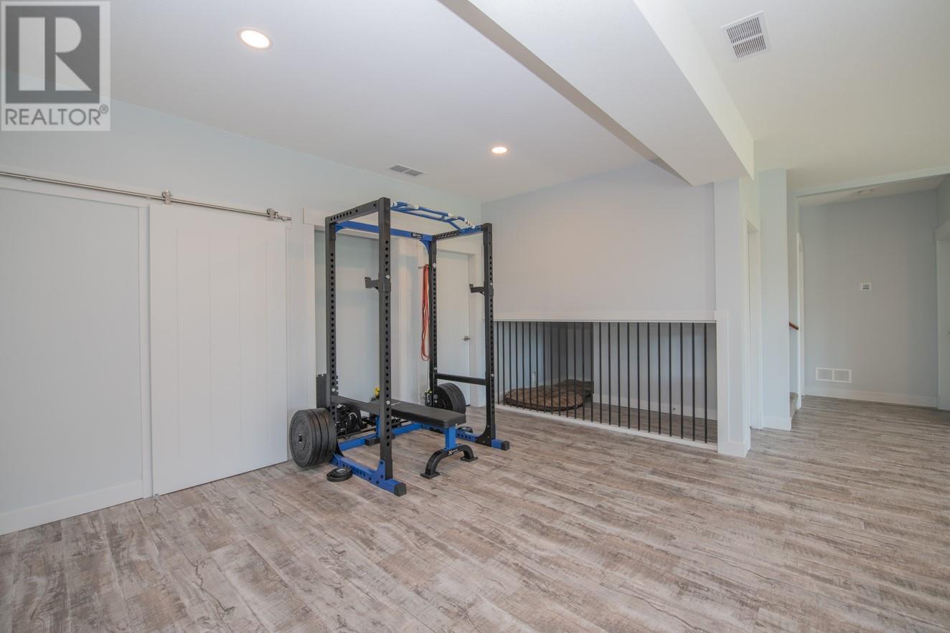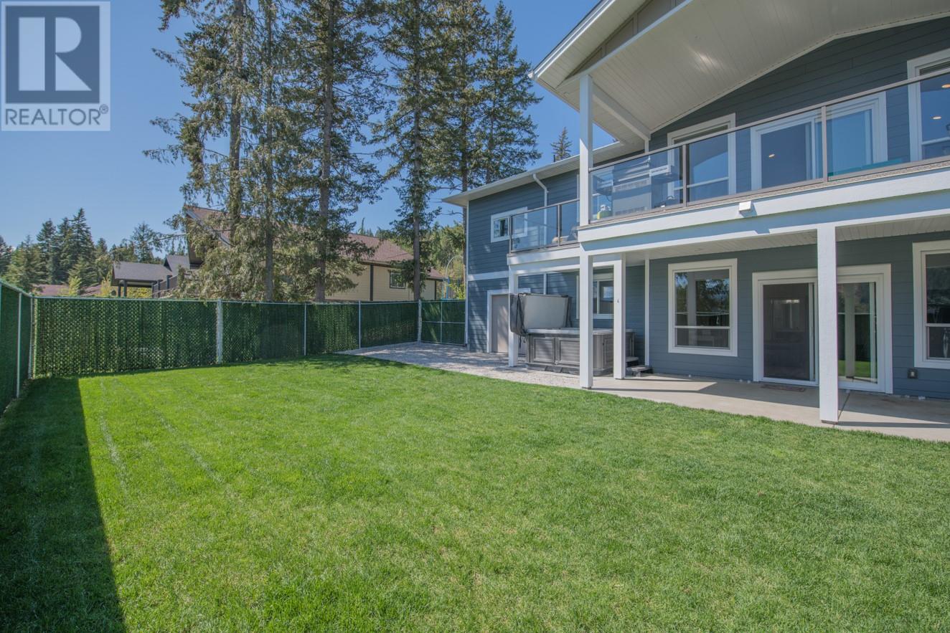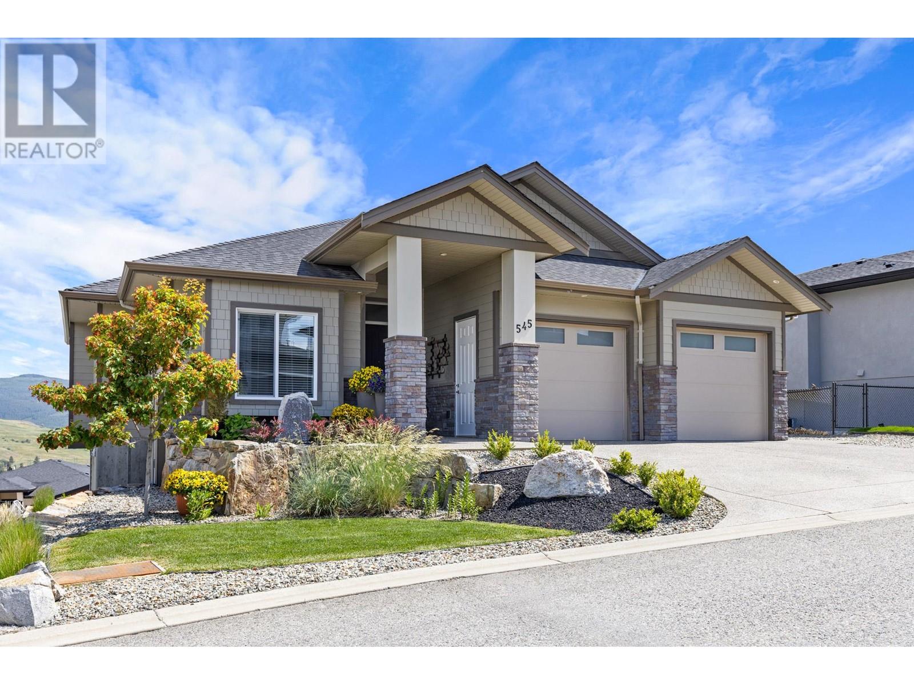2545 Cedar Ridge Court
Lumby, British Columbia V0E2G5
$869,900
ID# 10326427
| Bathroom Total | 4 |
| Bedrooms Total | 4 |
| Half Bathrooms Total | 2 |
| Year Built | 2017 |
| Cooling Type | See Remarks |
| Flooring Type | Carpeted, Tile, Vinyl |
| Heating Type | Forced air |
| Stories Total | 2 |
| Storage | Basement | 36'9'' x 22'4'' |
| 4pc Bathroom | Basement | 11' x 6'9'' |
| Bedroom | Basement | 15'3'' x 10'9'' |
| Bedroom | Basement | 11' x 10'3'' |
| Bedroom | Basement | 11'10'' x 9'7'' |
| Recreation room | Basement | 26'7'' x 28'3'' |
| 2pc Bathroom | Main level | Measurements not available |
| Foyer | Main level | 7'6'' x 9'5'' |
| Other | Main level | 36'9'' x 22'4'' |
| Office | Main level | 11'7'' x 11' |
| 2pc Bathroom | Main level | 6'5'' x 4'9'' |
| Laundry room | Main level | 8'9'' x 8'11'' |
| 3pc Ensuite bath | Main level | 11'8'' x 6' |
| Primary Bedroom | Main level | 14' x 11'8'' |
| Living room | Main level | 22'4'' x 18'2'' |
| Kitchen | Main level | 15'2'' x 11'7'' |
YOU MIGHT ALSO LIKE THESE LISTINGS
Previous
Next










