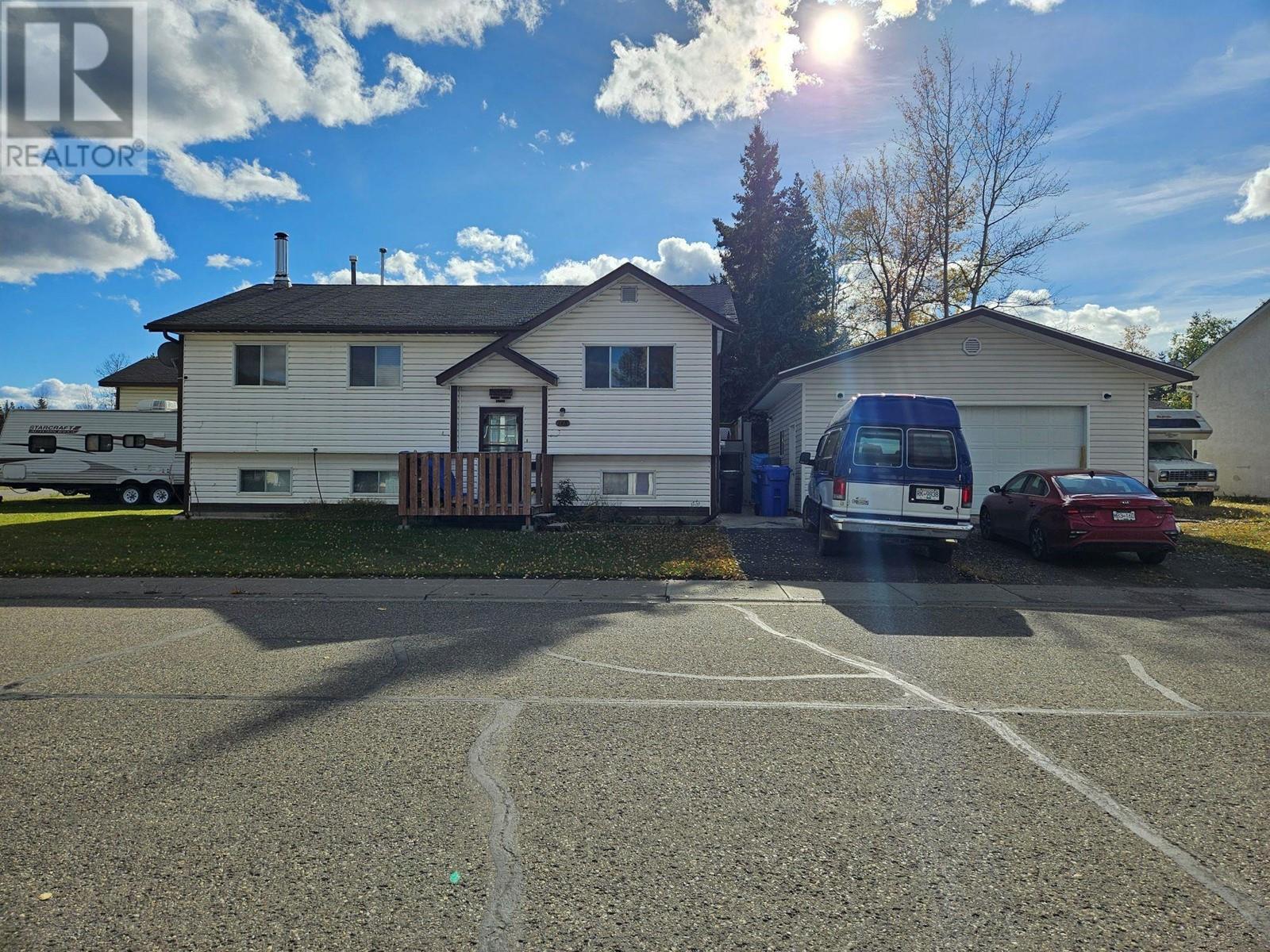148 BIRCH Avenue
Tumbler Ridge, British Columbia V0C2W0
| Bathroom Total | 2 |
| Bedrooms Total | 4 |
| Half Bathrooms Total | 1 |
| Year Built | 1983 |
| Heating Type | Forced air, See remarks |
| Stories Total | 2 |
| 3pc Bathroom | Basement | Measurements not available |
| Recreation room | Basement | 11' x 18' |
| Other | Basement | 12' x 14' |
| Bedroom | Basement | 11' x 10' |
| Laundry room | Basement | 11' x 6' |
| Utility room | Basement | 11' x 7' |
| Primary Bedroom | Main level | 11' x 10' |
| Bedroom | Main level | 8' x 8' |
| Bedroom | Main level | 11' x 10' |
| 5pc Ensuite bath | Main level | Measurements not available |
| Kitchen | Main level | 11' x 10' |
| Living room | Main level | 14' x 11' |
| Dining room | Main level | 11' x 9' |
YOU MIGHT ALSO LIKE THESE LISTINGS
Previous
Next















































